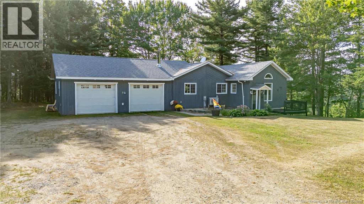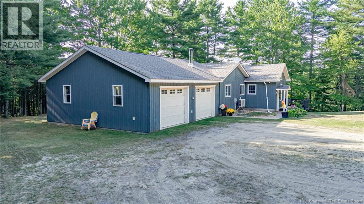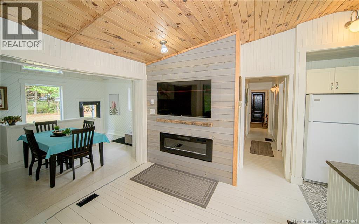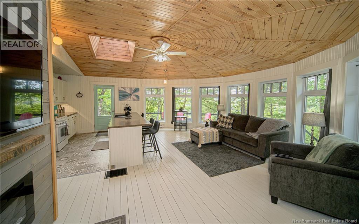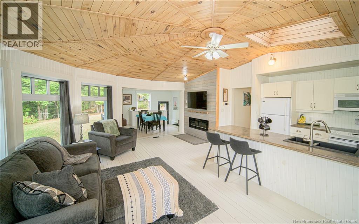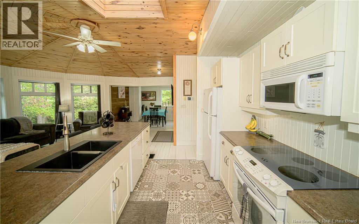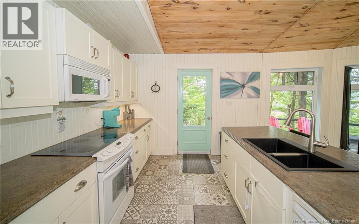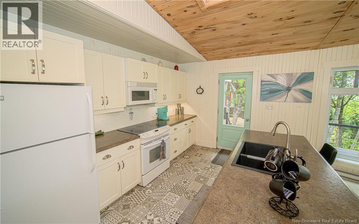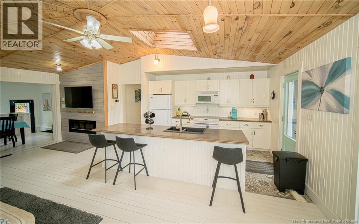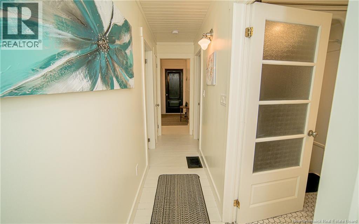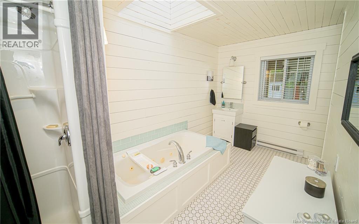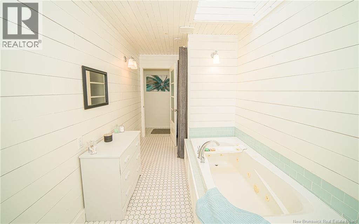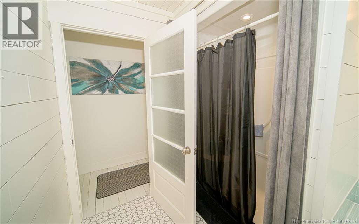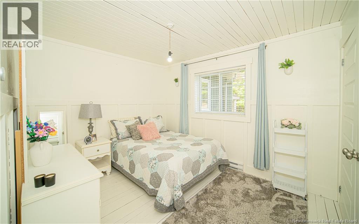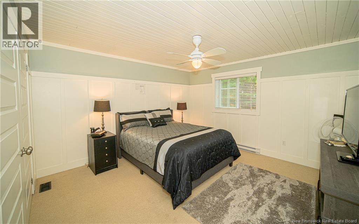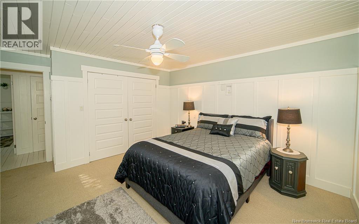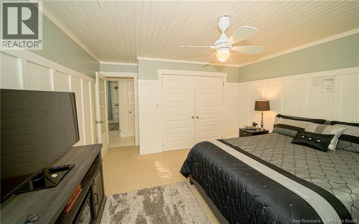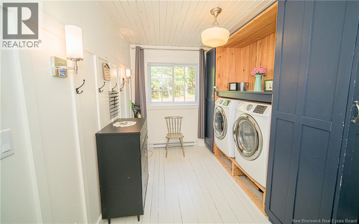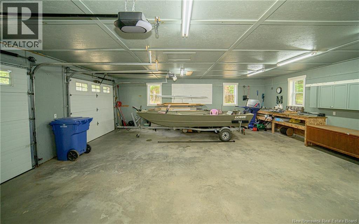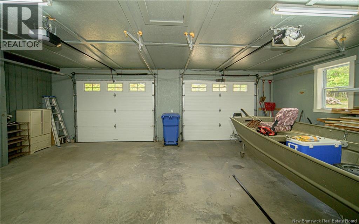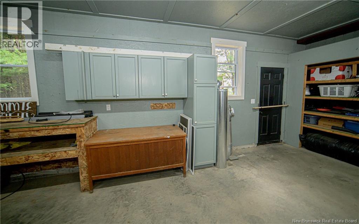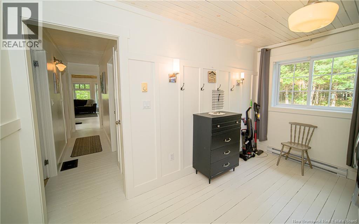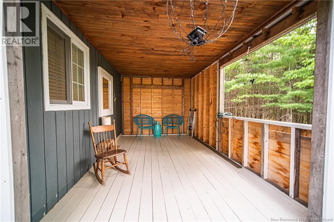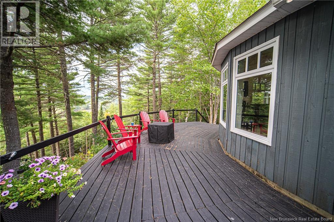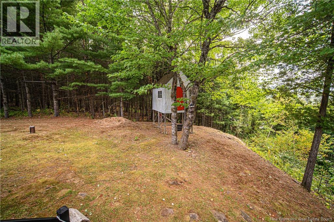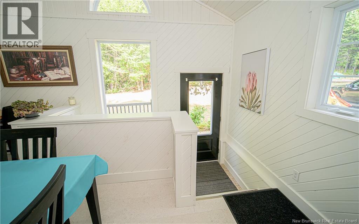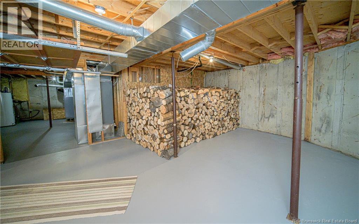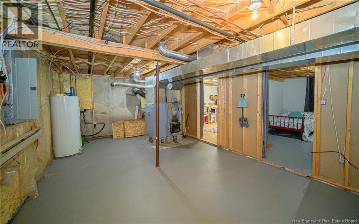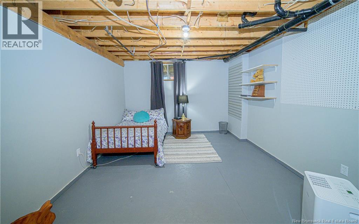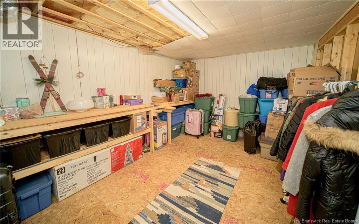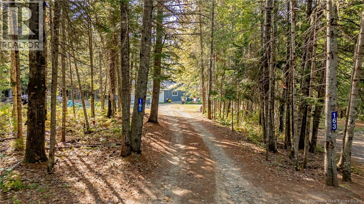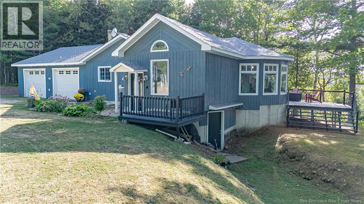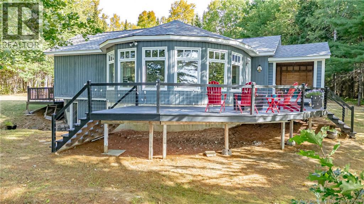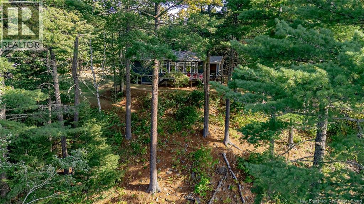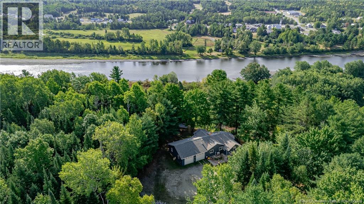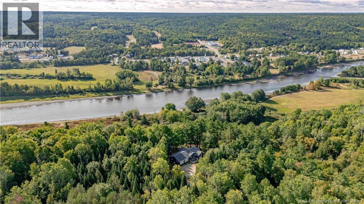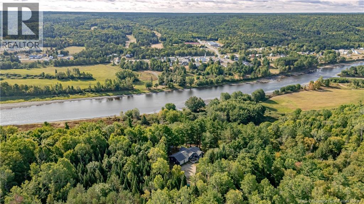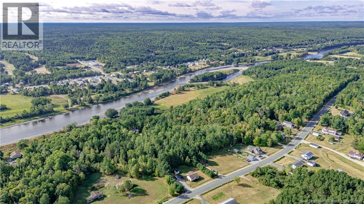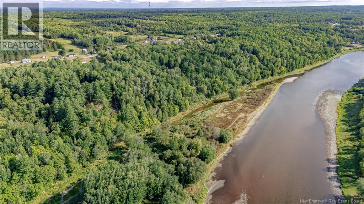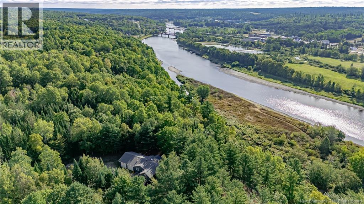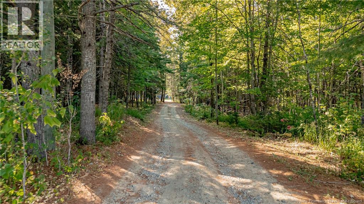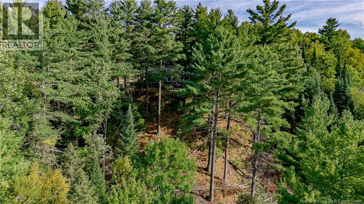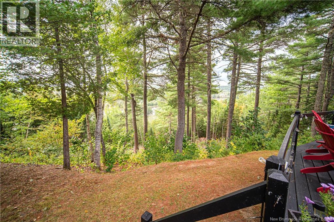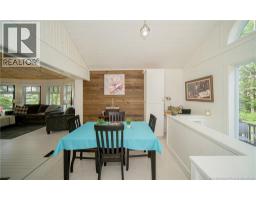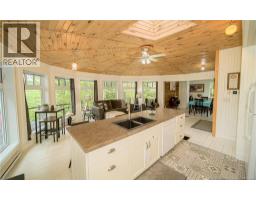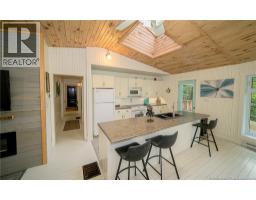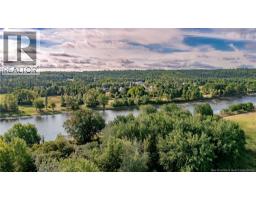2 Bedroom
1 Bathroom
1,108 ft2
Bungalow
Heat Pump
Baseboard Heaters, Forced Air, Heat Pump
Acreage
Landscaped
$349,000
Tucked away this beautiful bungalow blends privacy, comfort, style offering a bright inviting layout with thoughtful design throughout. The open-concept layout features a dining area flowing into the kitchen living room. A striking curved wall of windows showcases serene views of the private backyard. The kitchen includes an island with seating, skylight and direct access to the expansive deckperfect for gatherings and enjoying the view, with glimpses of the Miramichi. The living room is enhanced by a striking curved wood ceiling, adding warmth and architectural charm.The bathroom is generously sized, both a shower and a soaking tub and skylight. A bedroom perfect for family or guests, while the primary suite offers plenty of space and large closet. The mudroom, with excellent storage and a convenient laundry area, leads straight to the oversized double garageoffering room for cars and all your essentials. The lower level offers storage and includes a room that could serve as a bedroom (currently non-conforming). Close to local amenities and nearby NB Trail, this property combines privacy, comfort, and convenience in a desirable setting. From the backyard, a sloping incline leads to the River, perfect for enjoying the natural surroundings. Unpack and enjoy the stunning views! All measurments are approx & to be confirmed by purchaser. (id:19018)
Property Details
|
MLS® Number
|
NB126251 |
|
Property Type
|
Single Family |
|
Neigbourhood
|
Blissfield Parish |
|
Features
|
Treed, Balcony/deck/patio |
Building
|
Bathroom Total
|
1 |
|
Bedrooms Above Ground
|
2 |
|
Bedrooms Total
|
2 |
|
Architectural Style
|
Bungalow |
|
Cooling Type
|
Heat Pump |
|
Exterior Finish
|
Wood |
|
Flooring Type
|
Other, Wood |
|
Foundation Type
|
Concrete |
|
Heating Fuel
|
Wood |
|
Heating Type
|
Baseboard Heaters, Forced Air, Heat Pump |
|
Stories Total
|
1 |
|
Size Interior
|
1,108 Ft2 |
|
Total Finished Area
|
1108 Sqft |
|
Type
|
House |
|
Utility Water
|
Drilled Well, Well |
Parking
Land
|
Access Type
|
Year-round Access |
|
Acreage
|
Yes |
|
Landscape Features
|
Landscaped |
|
Sewer
|
Septic System |
|
Size Irregular
|
1.44 |
|
Size Total
|
1.44 Hec |
|
Size Total Text
|
1.44 Hec |
Rooms
| Level |
Type |
Length |
Width |
Dimensions |
|
Basement |
Storage |
|
|
14'7'' x 10'9'' |
|
Basement |
Bedroom |
|
|
14'4'' x 11'5'' |
|
Main Level |
Laundry Room |
|
|
12'9'' x 8'5'' |
|
Main Level |
Bedroom |
|
|
11'5'' x 9'5'' |
|
Main Level |
Primary Bedroom |
|
|
13'3'' x 13' |
|
Main Level |
4pc Bathroom |
|
|
15'5'' x 7' |
|
Main Level |
Living Room |
|
|
12' x 15'9'' |
|
Main Level |
Kitchen |
|
|
13' x 9'5'' |
|
Main Level |
Dining Room |
|
|
14'4'' x 8'5'' |
https://www.realtor.ca/real-estate/28830535/161-storeytown-road-doaktown
