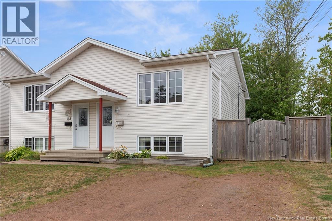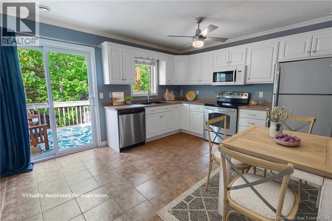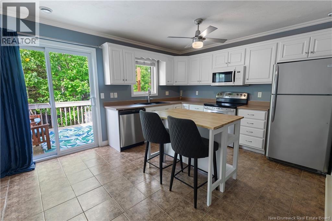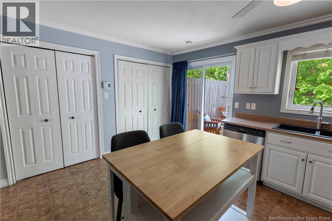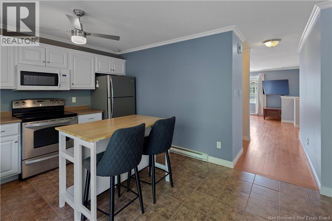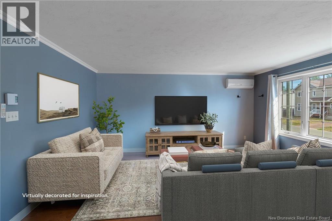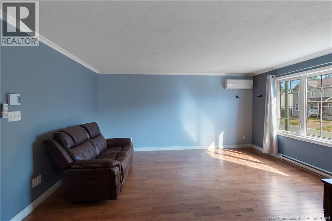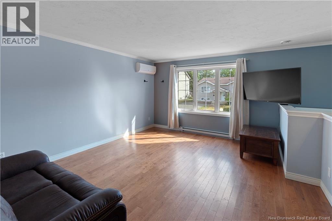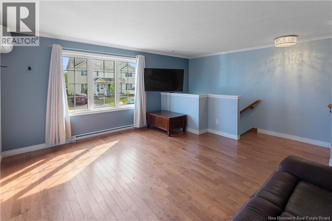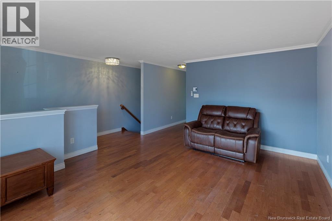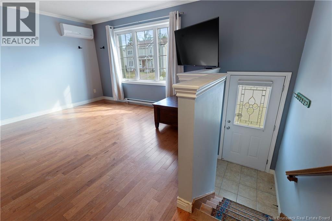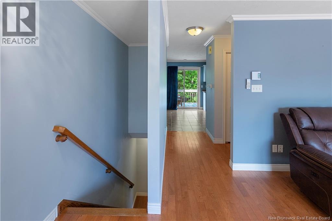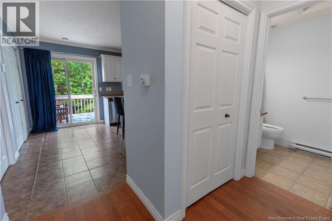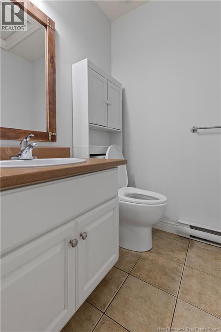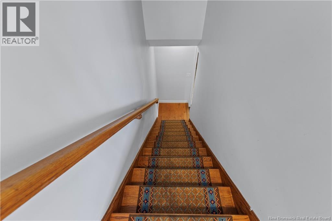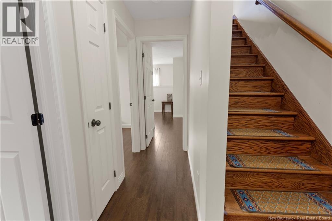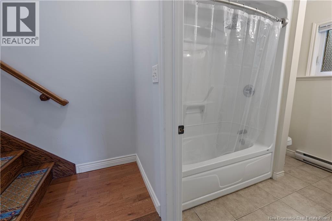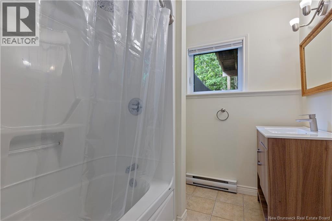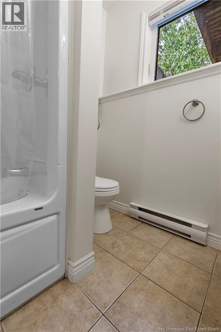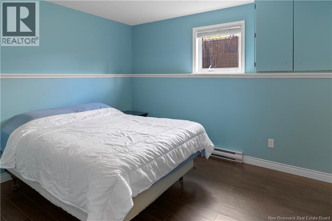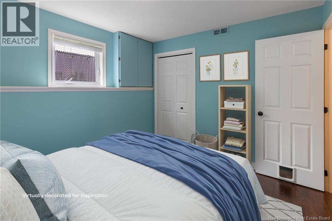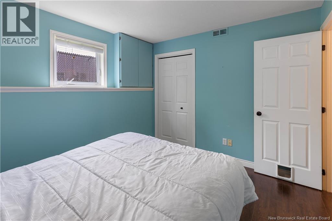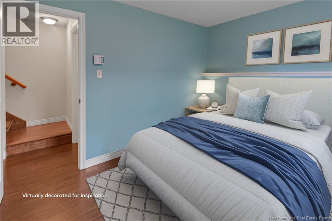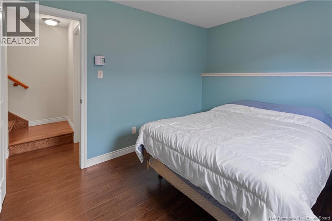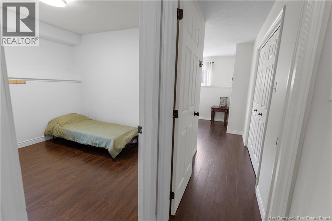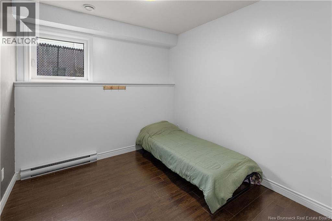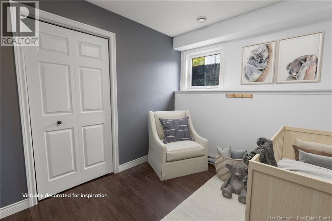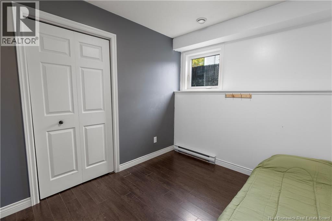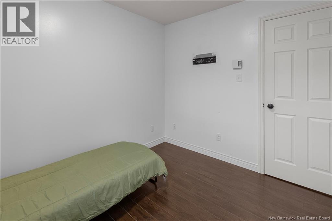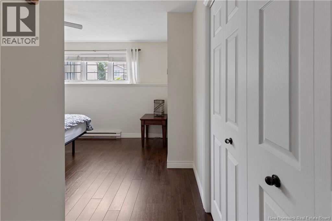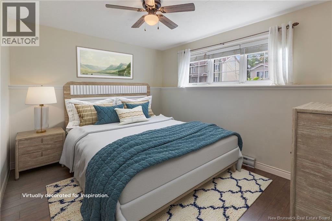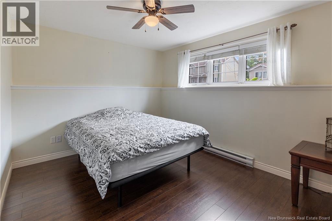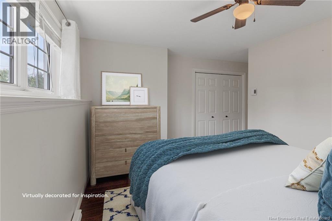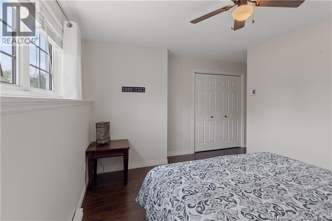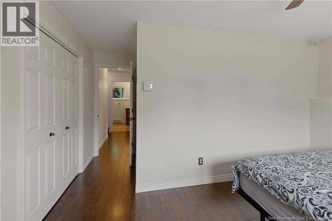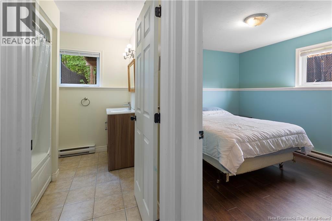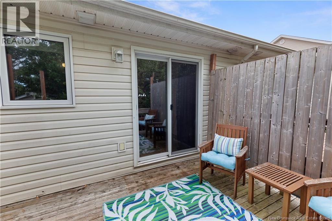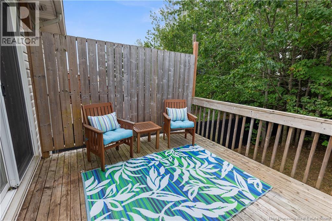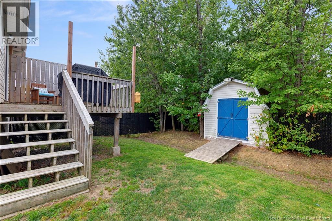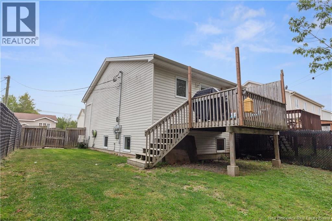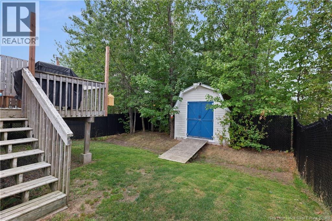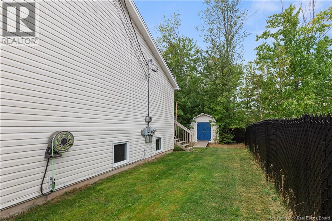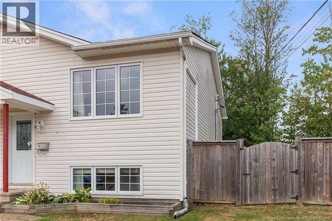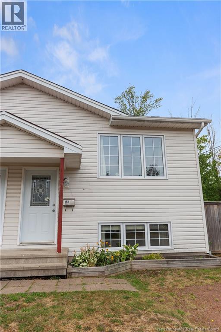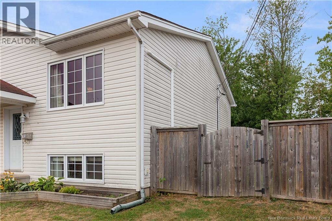3 Bedroom
2 Bathroom
1,260 ft2
2 Level
Baseboard Heaters
Landscaped
$274,900
This charming, climate-controlled semi-detached home might be just what youve been searching for! Lovingly maintained, it offers a welcoming main level with a spacious living room featuring hardwood floors and a large window that fills the space with natural light. The bright eat-in kitchen is perfect for family meals, and a convenient 2-piece bath is also located on this level. A mini-split adds year-round comfort. On the lower level, youll find the primary bedroom, two additional bedrooms, and a 4-piece bath. Step outside to enjoy your fully fenced backyard, complete with a private deck and mature trees for added tranquillity. A storage shed provides plenty of space for all your outdoor needs. Situated close to great schools, walking trails, and shopping, this home truly has it all. Dont miss your chance - call your REALTOR® today to schedule your private viewing! (id:19018)
Property Details
|
MLS® Number
|
NB126261 |
|
Property Type
|
Single Family |
|
Neigbourhood
|
Moncton Parish |
|
Features
|
Balcony/deck/patio |
|
Structure
|
Shed |
Building
|
Bathroom Total
|
2 |
|
Bedrooms Below Ground
|
3 |
|
Bedrooms Total
|
3 |
|
Architectural Style
|
2 Level |
|
Constructed Date
|
2006 |
|
Exterior Finish
|
Vinyl |
|
Flooring Type
|
Ceramic, Laminate, Hardwood |
|
Foundation Type
|
Concrete |
|
Half Bath Total
|
1 |
|
Heating Fuel
|
Electric |
|
Heating Type
|
Baseboard Heaters |
|
Size Interior
|
1,260 Ft2 |
|
Total Finished Area
|
1260 Sqft |
|
Type
|
House |
|
Utility Water
|
Municipal Water |
Land
|
Access Type
|
Year-round Access |
|
Acreage
|
No |
|
Fence Type
|
Fully Fenced |
|
Landscape Features
|
Landscaped |
|
Sewer
|
Municipal Sewage System |
|
Size Irregular
|
305 |
|
Size Total
|
305 M2 |
|
Size Total Text
|
305 M2 |
Rooms
| Level |
Type |
Length |
Width |
Dimensions |
|
Basement |
4pc Bathroom |
|
|
7'1'' x 6'7'' |
|
Basement |
Bedroom |
|
|
8'10'' x 9'10'' |
|
Basement |
Bedroom |
|
|
11'1'' x 9'10'' |
|
Basement |
Bedroom |
|
|
9'1'' x 13'2'' |
|
Main Level |
2pc Bathroom |
|
|
5'6'' x 5'4'' |
|
Main Level |
Kitchen |
|
|
11'8'' x 8'5'' |
|
Main Level |
Dining Room |
|
|
7'6'' x 6' |
|
Main Level |
Living Room |
|
|
16'1'' x 12'6'' |
https://www.realtor.ca/real-estate/28829054/161-jordan-crescent-moncton
