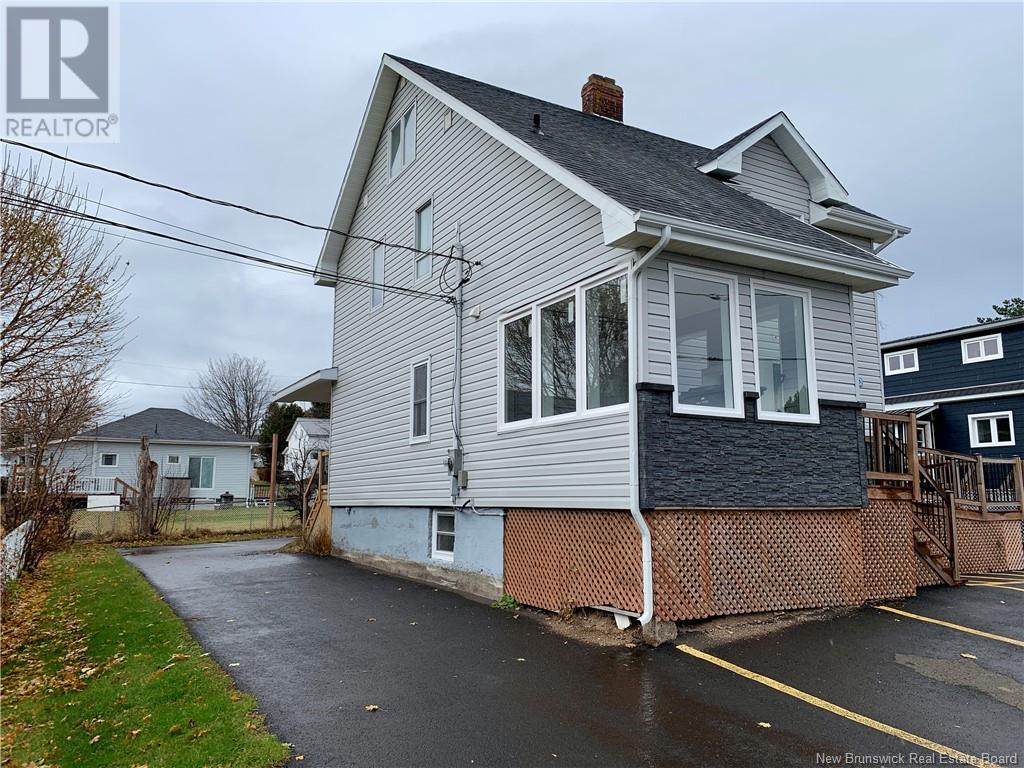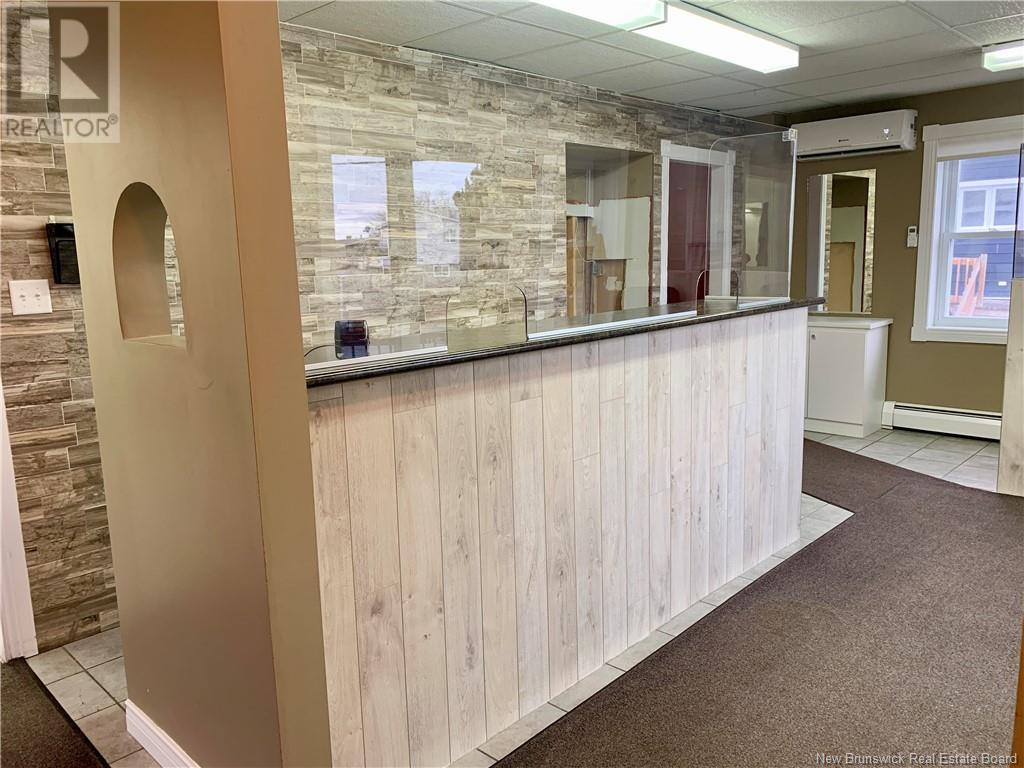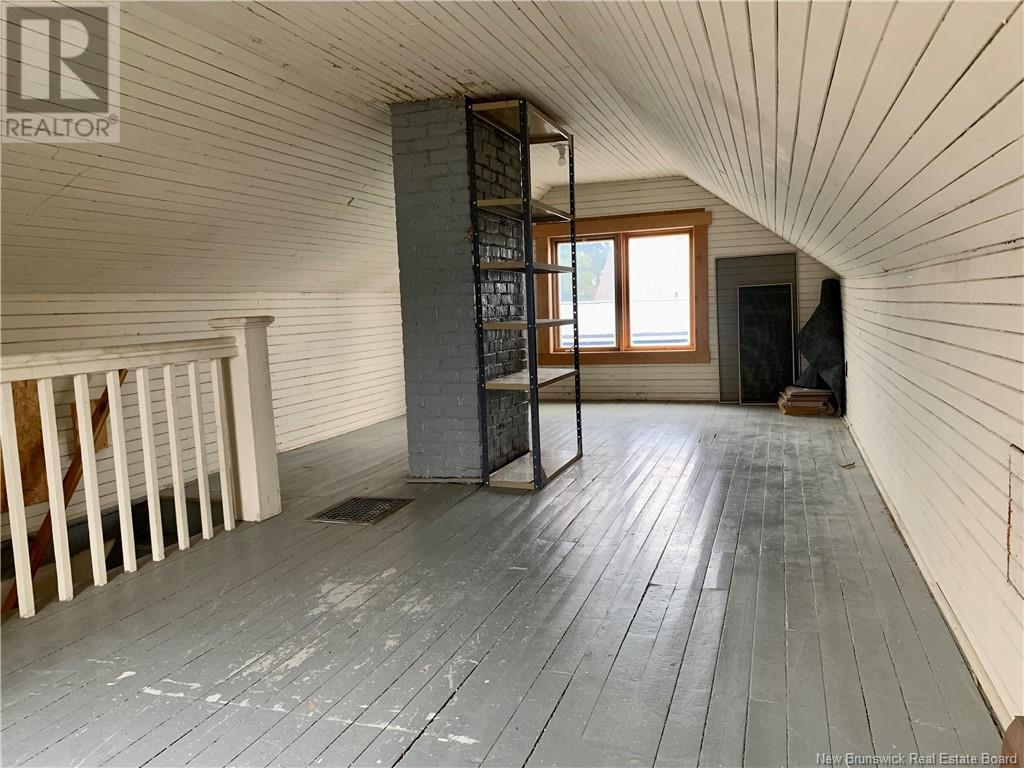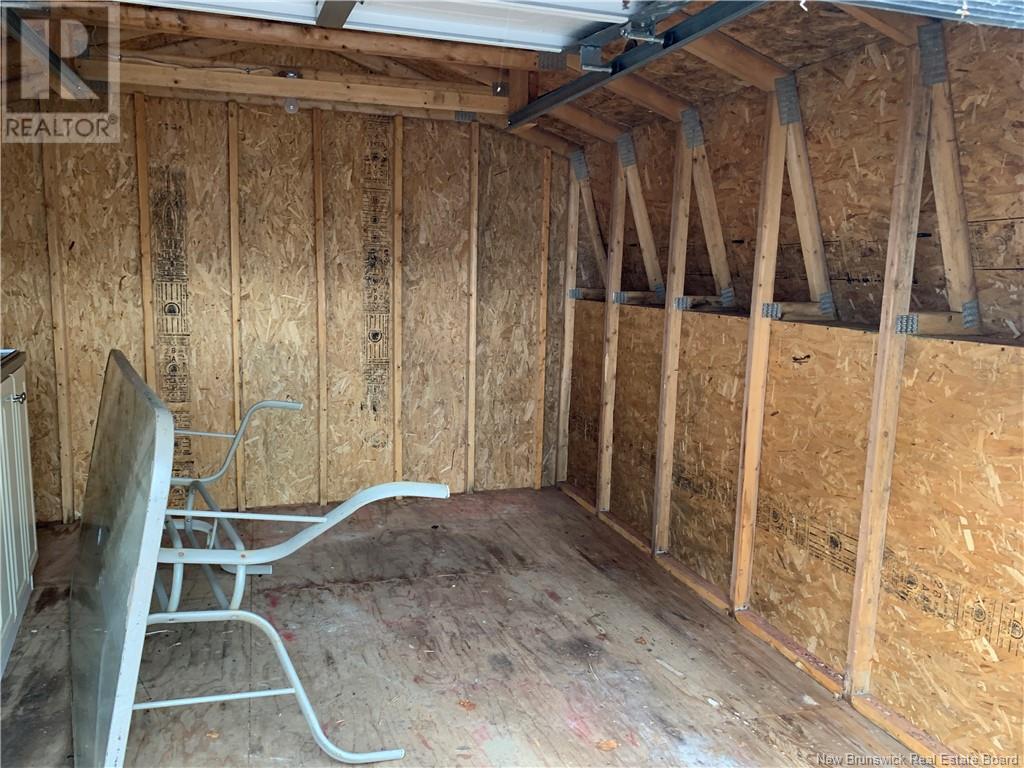4 Bedroom
3 Bathroom
1756 sqft
Heat Pump
Baseboard Heaters, Heat Pump, Hot Water
$135,000
Great Opportunity to developpe your business or transform this building into a home. This well maintain building has had many upgrades, New roof shingles approximately 6 years old, wheel chair accessible, paved drive way which goes around the building. Missing only a kitchen on the main floor. this property has the square footage to accommodate that and much more, the 2nd floor has a 3pcs bath along with 3 rooms and there's a charming bonus room in the attic. There is extra income potential with a finished basement apartment or use it as additional living space. the possibilities are endless. Located in a desirable area, walking distance to schools, Inch Arran park and beach and close to many amenities. measurements are approximate, call your Realtor today to schedule a visit. (id:19018)
Property Details
|
MLS® Number
|
NB109271 |
|
Property Type
|
Single Family |
|
EquipmentType
|
None |
|
Features
|
Level Lot |
|
RentalEquipmentType
|
None |
Building
|
BathroomTotal
|
3 |
|
BedroomsAboveGround
|
3 |
|
BedroomsBelowGround
|
1 |
|
BedroomsTotal
|
4 |
|
CoolingType
|
Heat Pump |
|
ExteriorFinish
|
Vinyl |
|
FlooringType
|
Ceramic, Laminate |
|
HalfBathTotal
|
1 |
|
HeatingFuel
|
Oil |
|
HeatingType
|
Baseboard Heaters, Heat Pump, Hot Water |
|
SizeInterior
|
1756 Sqft |
|
TotalFinishedArea
|
2500 Sqft |
|
Type
|
House |
|
UtilityWater
|
Municipal Water |
Land
|
AccessType
|
Year-round Access |
|
Acreage
|
No |
|
Sewer
|
Municipal Sewage System |
|
SizeIrregular
|
629 |
|
SizeTotal
|
629 M2 |
|
SizeTotalText
|
629 M2 |
Rooms
| Level |
Type |
Length |
Width |
Dimensions |
|
Second Level |
Bedroom |
|
|
10'8'' x 9'8'' |
|
Second Level |
Bedroom |
|
|
14'2'' x 12'0'' |
|
Second Level |
Bedroom |
|
|
12'0'' x 10'4'' |
|
Second Level |
3pc Bathroom |
|
|
7'5'' x 5'10'' |
|
Third Level |
Attic |
|
|
25'0'' x 11'0'' |
|
Basement |
4pc Bathroom |
|
|
7'10'' x 4'10'' |
|
Basement |
Storage |
|
|
9'11'' x 5'7'' |
|
Basement |
Bedroom |
|
|
9'9'' x 8'6'' |
|
Basement |
Kitchen |
|
|
10'0'' x 6'0'' |
|
Basement |
Family Room |
|
|
13'10'' x 11'10'' |
|
Main Level |
Other |
|
|
12'0'' x 6'4'' |
|
Main Level |
Storage |
|
|
11'6'' x 5'4'' |
|
Main Level |
Other |
|
|
14'10'' x 11'6'' |
|
Main Level |
Other |
|
|
14'6'' x 12'0'' |
|
Main Level |
Other |
|
|
17'4'' x 12'0'' |
|
Main Level |
2pc Bathroom |
|
|
3'5'' x 3'2'' |
|
Main Level |
Foyer |
|
|
12'0'' x 7'0'' |
https://www.realtor.ca/real-estate/27665422/160-orchard-dalhousie




































