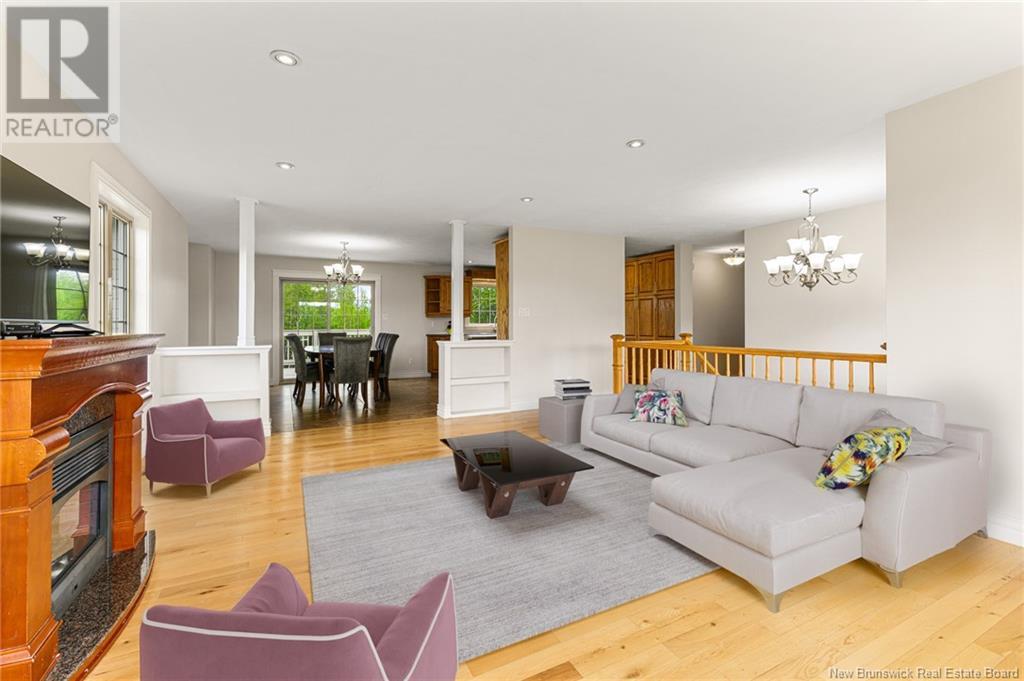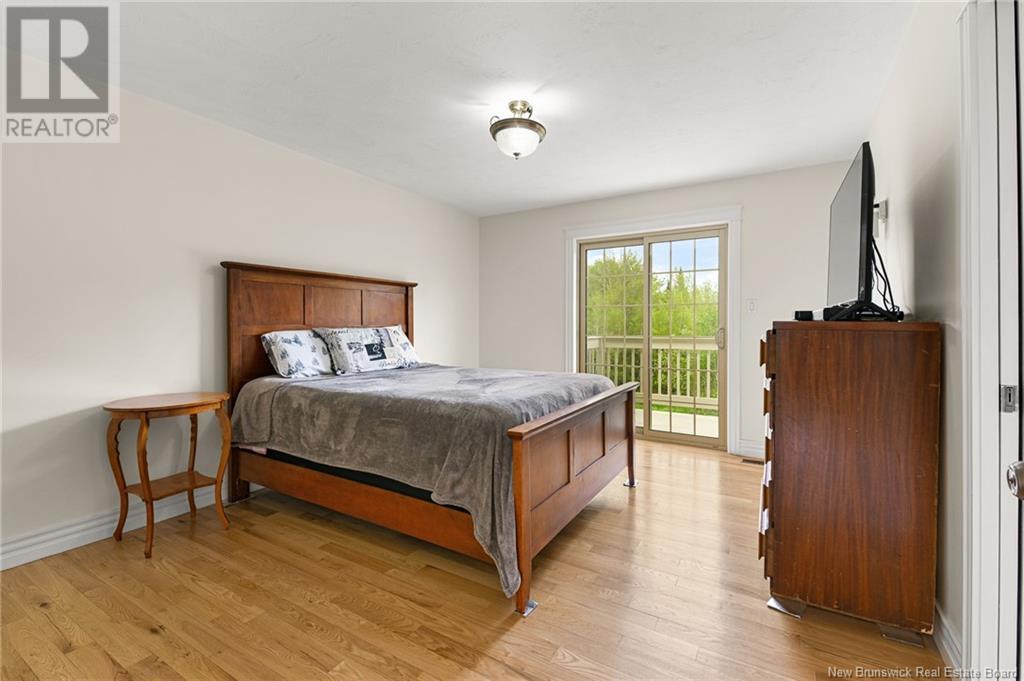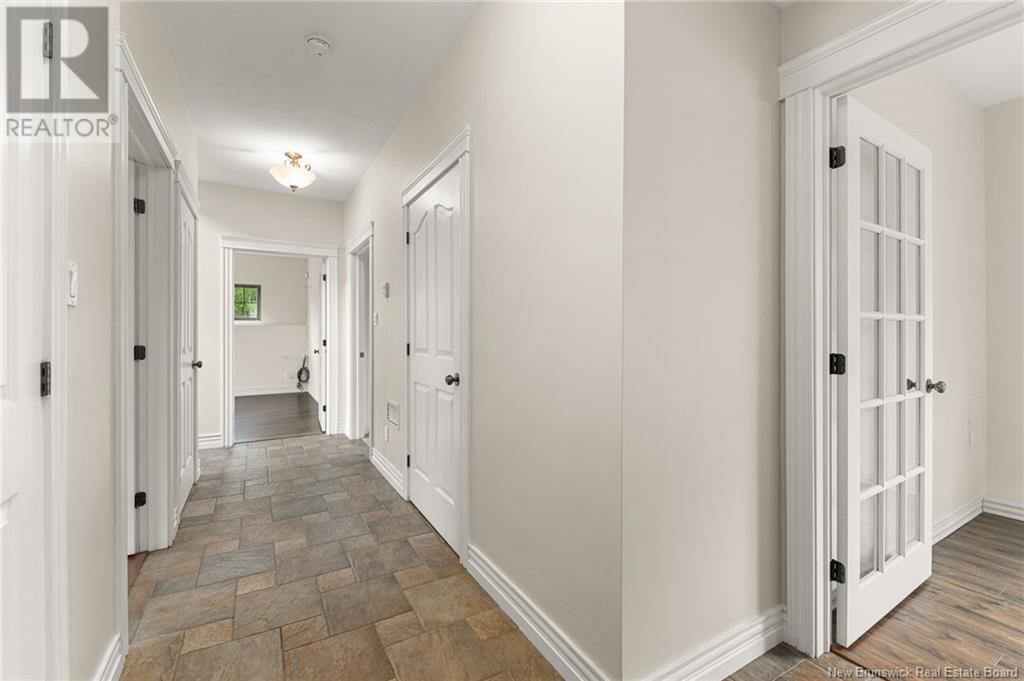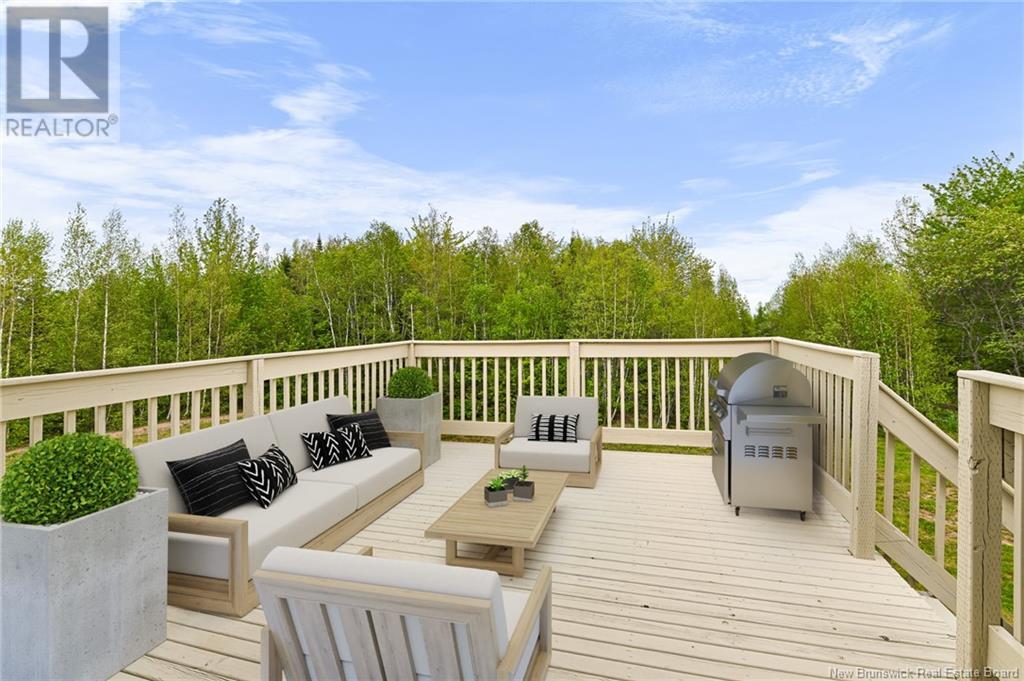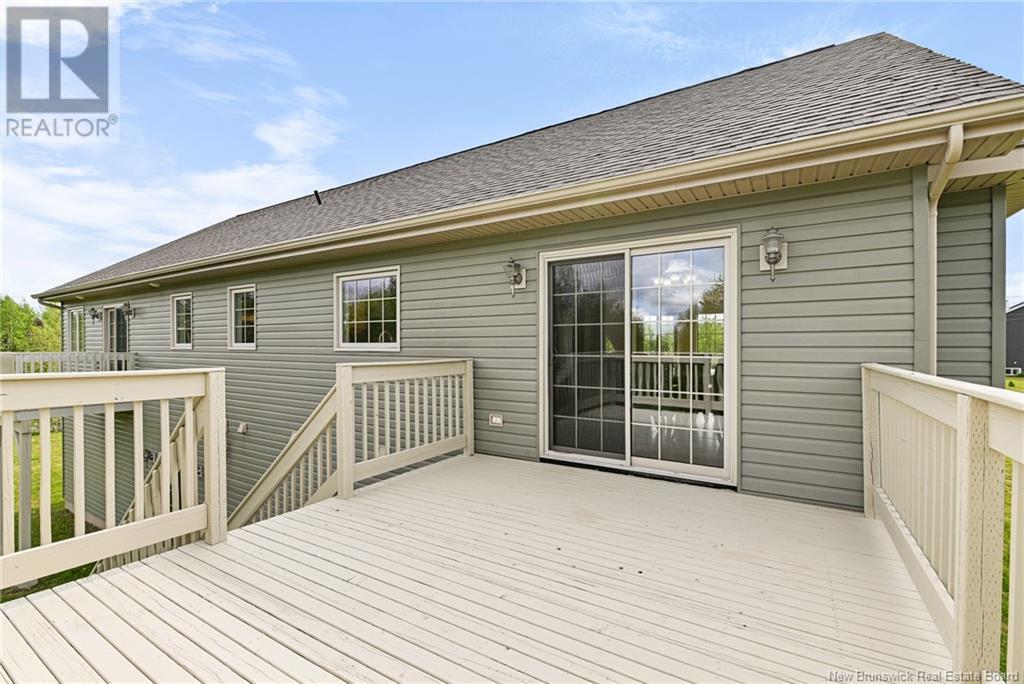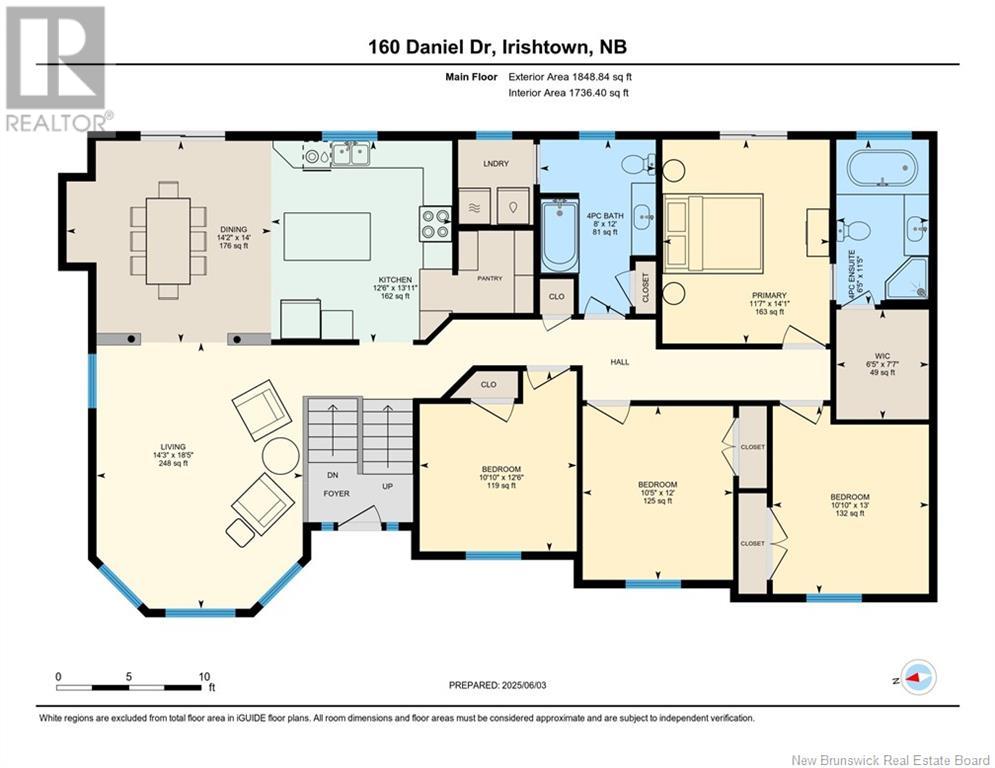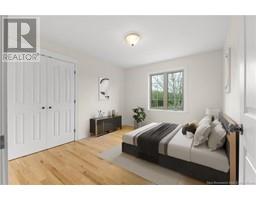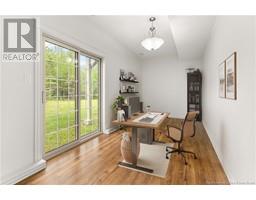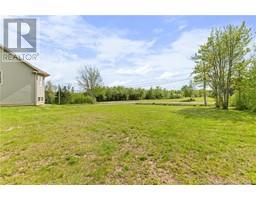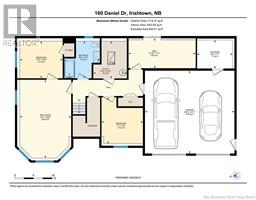5 Bedroom
3 Bathroom
1,848 ft2
Split Level Entry, 2 Level
Heat Pump
Heat Pump
Acreage
Landscaped
$659,900
6 BEDROOMS | PRIVATE YARD | 1.2 ACRES | WALKOUT BASEMENT | 3 FULL BATHROOMS | Welcome to this beautifully maintained home in the sought-after community of Irishtown, offering peace, privacy, and over an acre of land just 15 minutes from the city. Ideally located just 2 minutes from Irishtown Grocery, 10 minutes to Costco, 7 minutes to Moncton High School, and 8 minutes to Irishtown Nature Park. Thoughtfully designed for family living, the main level features a spacious kitchen with a HIDDEN WALK-IN PANTRY, a bright dining area, and a sunlit family room. Still on the main level, four generously sized bedrooms include a serene primary suite with a COMPLETE ENSUITE featuring a soaker tub and WALK-IN CLOSET. A full 4-piece main bath and SEPARATE LAUNDRY ROOM add practicality to the main floor layout. The fully finished lower level expands the living space with a fifth bedroom, large family room, home office that can be turned into a bedroom, full bath, mudroom with garage access, and a versatile den with walk-out access to the backyardideal for entertaining, guests, or extended family. Additional features include a CENTRAL HEAT PUMP (ducted) for heat and cool, HEATED FLOORS in the entire basement, refinished hardwood floors throughout the main level, a DOUBLE ATTACHED GARAGE with enclosed rear storage, a large driveway with ample parking. This Irishtown gem offers a rare combination of space, comfort, and conveniencebook your private showing today! (id:19018)
Property Details
|
MLS® Number
|
NB119489 |
|
Property Type
|
Single Family |
|
Features
|
Treed |
Building
|
Bathroom Total
|
3 |
|
Bedrooms Above Ground
|
4 |
|
Bedrooms Below Ground
|
1 |
|
Bedrooms Total
|
5 |
|
Architectural Style
|
Split Level Entry, 2 Level |
|
Constructed Date
|
2009 |
|
Cooling Type
|
Heat Pump |
|
Exterior Finish
|
Vinyl |
|
Foundation Type
|
Concrete |
|
Heating Type
|
Heat Pump |
|
Size Interior
|
1,848 Ft2 |
|
Total Finished Area
|
2962 Sqft |
|
Type
|
House |
|
Utility Water
|
Well |
Parking
Land
|
Access Type
|
Year-round Access |
|
Acreage
|
Yes |
|
Landscape Features
|
Landscaped |
|
Sewer
|
Septic System |
|
Size Irregular
|
5270 |
|
Size Total
|
5270 M2 |
|
Size Total Text
|
5270 M2 |
Rooms
| Level |
Type |
Length |
Width |
Dimensions |
|
Basement |
Utility Room |
|
|
9'10'' x 9'6'' |
|
Basement |
4pc Bathroom |
|
|
9'10'' x 9'6'' |
|
Basement |
Storage |
|
|
7'7'' x 9'5'' |
|
Basement |
Games Room |
|
|
7'11'' x 17'10'' |
|
Basement |
Office |
|
|
9'10'' x 11'4'' |
|
Basement |
Family Room |
|
|
20'9'' x 13'7'' |
|
Basement |
Bedroom |
|
|
12'3'' x 11'0'' |
|
Main Level |
4pc Bathroom |
|
|
12'0'' x 8'0'' |
|
Main Level |
Bedroom |
|
|
12'6'' x 10'10'' |
|
Main Level |
Bedroom |
|
|
13'0'' x 10'10'' |
|
Main Level |
Bedroom |
|
|
12'0'' x 10'5'' |
|
Main Level |
Primary Bedroom |
|
|
14'1'' x 11'7'' |
|
Main Level |
Foyer |
|
|
X |
|
Main Level |
Dining Room |
|
|
14'0'' x 14'2'' |
|
Main Level |
Living Room |
|
|
18'5'' x 14'3'' |
|
Main Level |
Kitchen |
|
|
13'11'' x 12'6'' |
https://www.realtor.ca/real-estate/28422890/160-daniel-drive-irishtown





