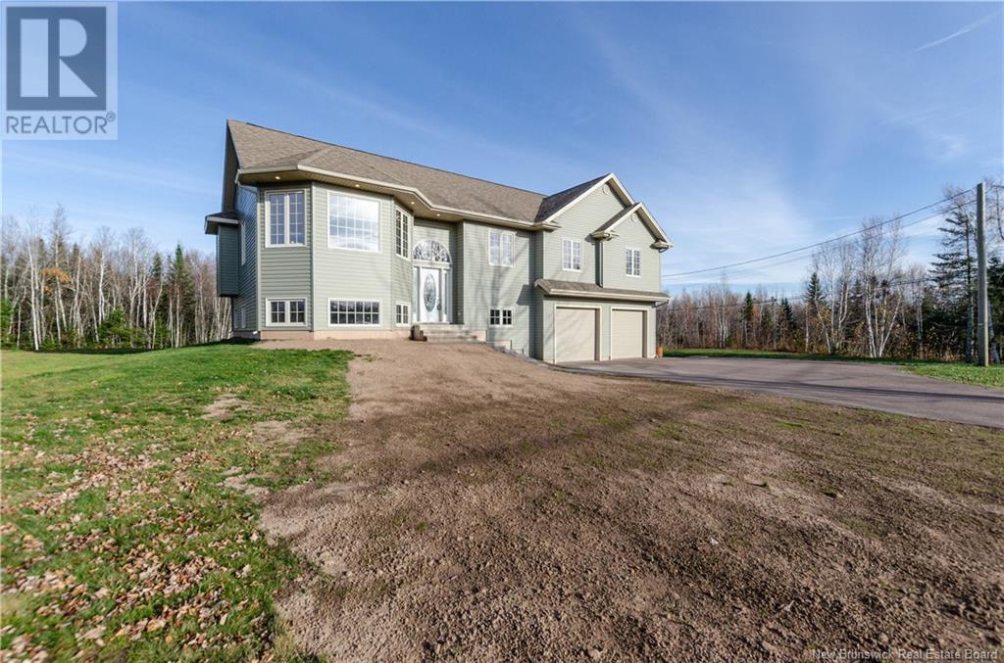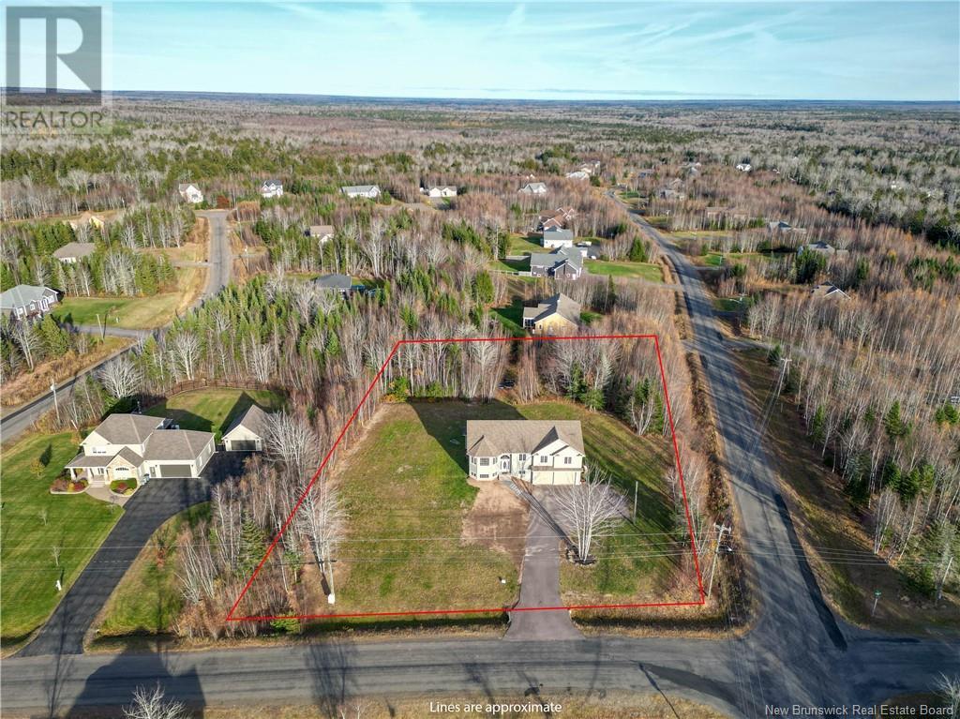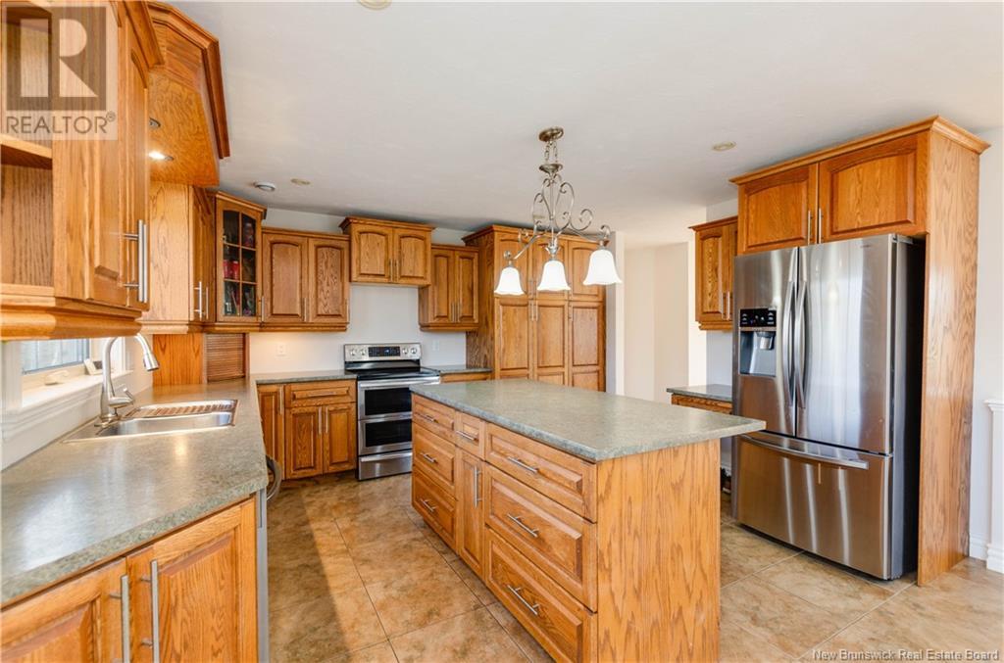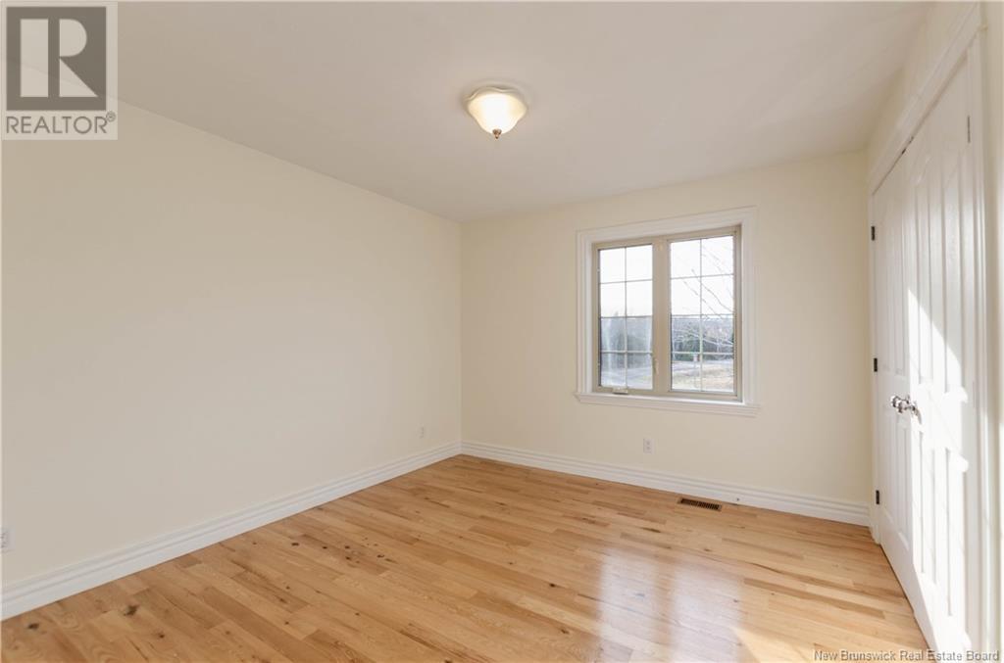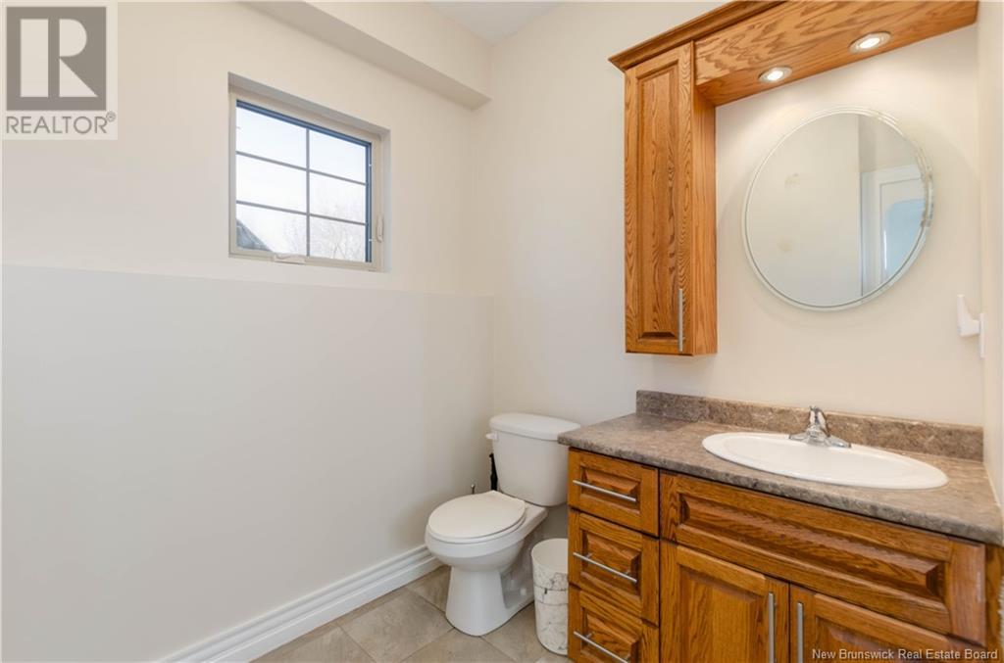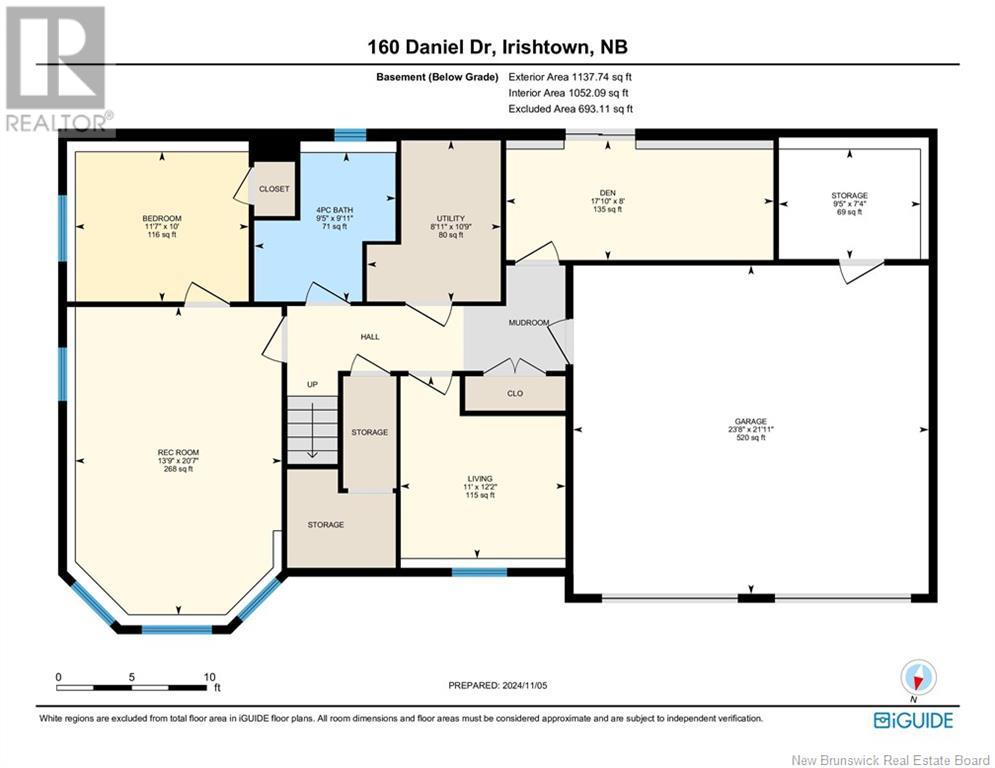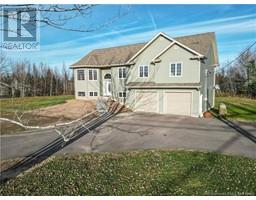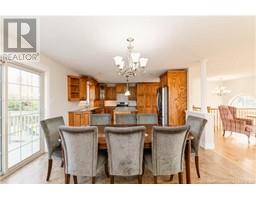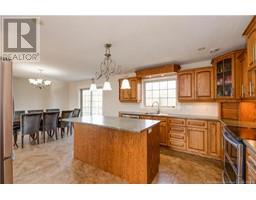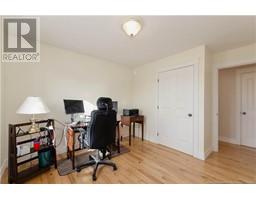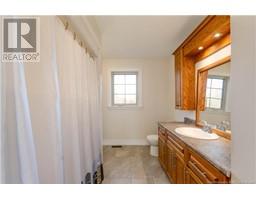5 Bedroom
3 Bathroom
1,859 ft2
Split Level Entry
Heat Pump, Air Exchanger
Forced Air, Heat Pump
Acreage
Landscaped
$669,900
Welcome to your new home, just minutes outside of the city limits sitting on 1.13 acres on a corner lot. This charming property offers a perfect blend of privacy and convenience, just minutes from shopping, Irishtown Park, and the highway allowing for easy access to all of Moncton. Built only 15 years ago, this spacious home boasts a bright, open main floor with 4 bedrooms. The primary bedroom is a true retreat, complete with an en-suite featuring a jetted tub, a walk-in closet, and patio doors that open onto a private balcony overlooking the treed backyard. The main living area is filled with natural light, thanks to ample windows, and is open to the dining area with patio doors leading out to the deck. The kitchen is complete with oak cabinetry, under counter lighting, walk-in pantry, and a large island for additional seating, and plenty of prep space. The lower level, complete with a walkout basement, offers many options. Patio doors open into a spacious office/den, ideal for a home business like a nail salon or hair studio, so many options. This level also includes a family room pre-wired for a home theater, an additional bedroom, a games/playroom (could also be an additional bedroom if needed) and a full 4-piece bathroom. An attached double garage is accessible from the lower level and offers ample storage with a bonus storage room located in the back of the garage. One final feature of the lower level is the in-floor heating throughout including the garage. (id:19018)
Property Details
|
MLS® Number
|
NB108873 |
|
Property Type
|
Single Family |
|
Equipment Type
|
Water Heater |
|
Features
|
Level Lot, Treed |
|
Rental Equipment Type
|
Water Heater |
Building
|
Bathroom Total
|
3 |
|
Bedrooms Above Ground
|
4 |
|
Bedrooms Below Ground
|
1 |
|
Bedrooms Total
|
5 |
|
Architectural Style
|
Split Level Entry |
|
Constructed Date
|
2009 |
|
Cooling Type
|
Heat Pump, Air Exchanger |
|
Exterior Finish
|
Vinyl |
|
Flooring Type
|
Ceramic, Laminate, Hardwood |
|
Heating Type
|
Forced Air, Heat Pump |
|
Size Interior
|
1,859 Ft2 |
|
Total Finished Area
|
2997 Sqft |
|
Type
|
House |
|
Utility Water
|
Drilled Well, Well |
Parking
Land
|
Access Type
|
Year-round Access |
|
Acreage
|
Yes |
|
Landscape Features
|
Landscaped |
|
Sewer
|
Septic System |
|
Size Irregular
|
1.3 |
|
Size Total
|
1.3 Ac |
|
Size Total Text
|
1.3 Ac |
Rooms
| Level |
Type |
Length |
Width |
Dimensions |
|
Basement |
4pc Bathroom |
|
|
9'11'' x 9'5'' |
|
Basement |
Storage |
|
|
7'4'' x 9'5'' |
|
Basement |
Utility Room |
|
|
10'9'' x 8'11'' |
|
Basement |
Games Room |
|
|
12'2'' x 11' |
|
Basement |
Office |
|
|
8' x 17'10'' |
|
Basement |
Bedroom |
|
|
10' x 11'7'' |
|
Basement |
Family Room |
|
|
20'7'' x 13'9'' |
|
Main Level |
Laundry Room |
|
|
X |
|
Main Level |
4pc Bathroom |
|
|
12'1'' x 8' |
|
Main Level |
Bedroom |
|
|
12'8'' x 10'11'' |
|
Main Level |
Bedroom |
|
|
13'1'' x 10'11'' |
|
Main Level |
Bedroom |
|
|
12'1'' x 10'6'' |
|
Main Level |
Primary Bedroom |
|
|
14'2'' x 11'8'' |
|
Main Level |
Foyer |
|
|
4' x 7'3'' |
|
Main Level |
Dining Room |
|
|
13'11'' x 14'7'' |
|
Main Level |
Kitchen |
|
|
14'2'' x 12'1'' |
|
Main Level |
Living Room |
|
|
18'8'' x 14'7'' |
https://www.realtor.ca/real-estate/27618739/160-daniel-drive-irishtown


