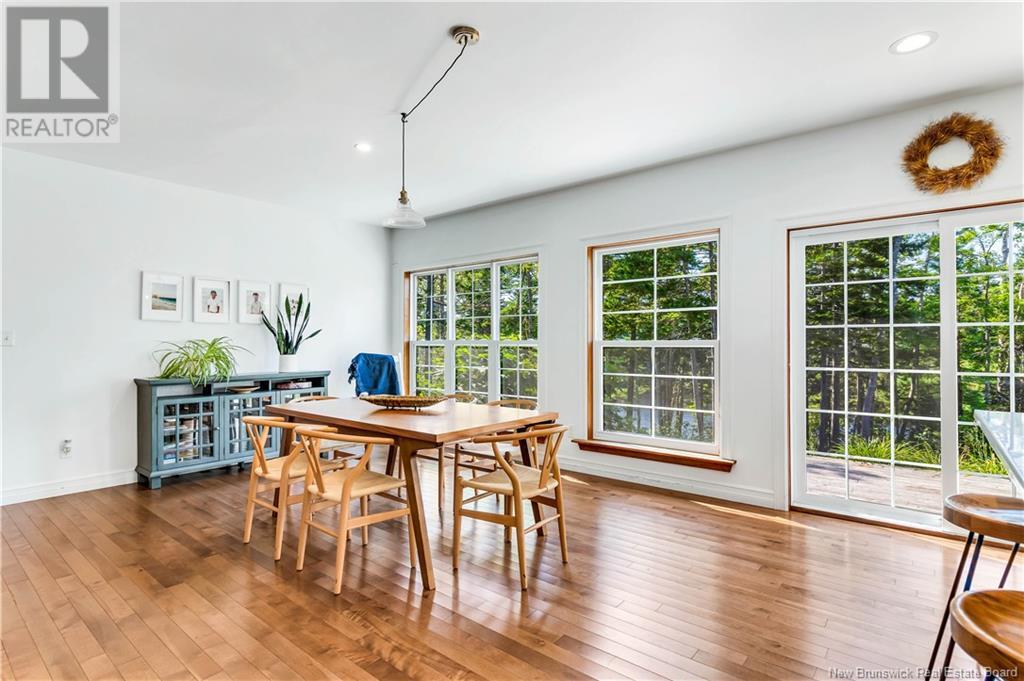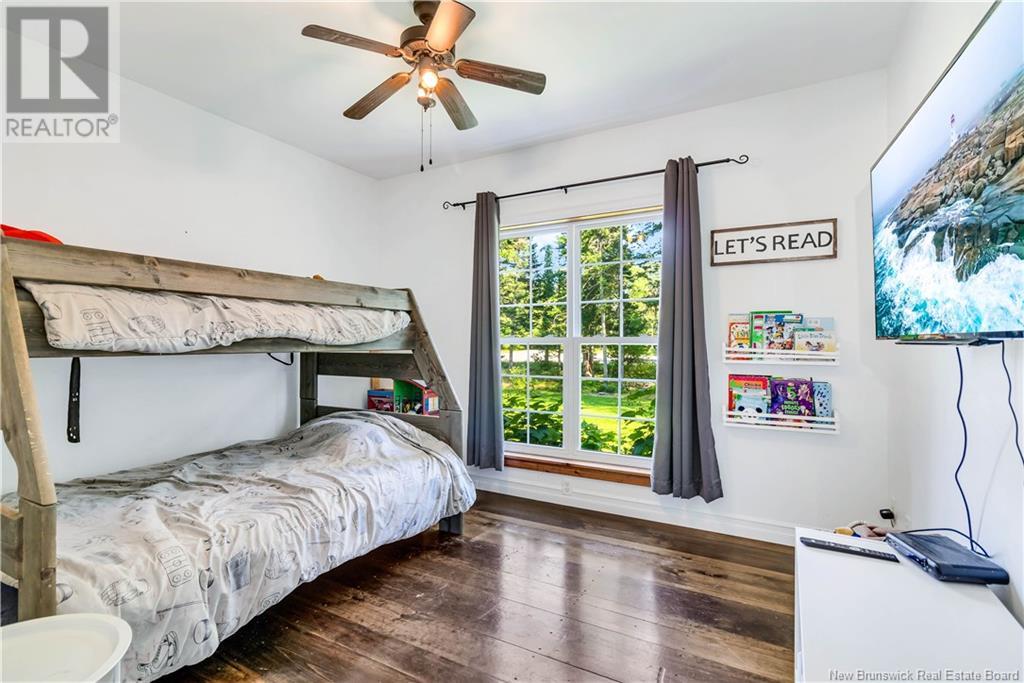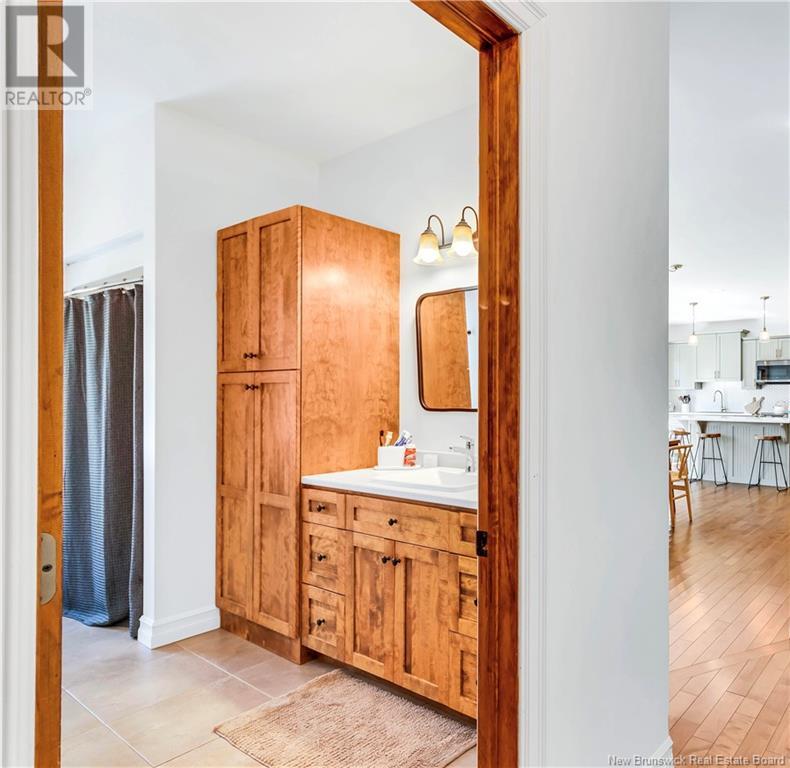3 Bedroom
2 Bathroom
2077 sqft
Bungalow
Fireplace
Heat Pump
Heat Pump
Waterfront On River
Acreage
$595,000
Welcome to 16 Woodland Drive, a stunning WATERFRONT home nestled on a quiet cul-de-sac, surrounded by mature trees and beautifully landscaped grounds. This home offers main-floor living at its best, featuring 3 spacious bedrooms, 2 of which include walk-in closets for ample storage. The open-concept layout creates a seamless flow between the large eat-in kitchen and cozy living room, where you'll find a charming wood-burning fireplaceperfect for relaxing evenings and with a new central air heat pump you will have comfort and efficiency all year round. Convenience meets style with a half bath and laundry area located just off the double attached garage. A full 4-piece bathroom completes the main level. The expansive lot, which includes two PIDs, stretches down to the water, offering serene views and access for waterfront activities. Situated close to all amenities, this property combines the best of peaceful living with easy access to everything you need. Whether youre enjoying the privacy of the large yard or the comfort of this well-designed home, 16 Woodland Drive is the perfect place to call home. (id:19018)
Property Details
|
MLS® Number
|
NB107589 |
|
Property Type
|
Single Family |
|
Features
|
Treed |
|
Structure
|
Shed |
|
WaterFrontType
|
Waterfront On River |
Building
|
BathroomTotal
|
2 |
|
BedroomsAboveGround
|
3 |
|
BedroomsTotal
|
3 |
|
ArchitecturalStyle
|
Bungalow |
|
BasementDevelopment
|
Unfinished |
|
BasementType
|
Full (unfinished) |
|
CoolingType
|
Heat Pump |
|
ExteriorFinish
|
Vinyl |
|
FireplacePresent
|
Yes |
|
FireplaceTotal
|
1 |
|
FlooringType
|
Porcelain Tile, Hardwood, Softwood |
|
HalfBathTotal
|
1 |
|
HeatingFuel
|
Wood |
|
HeatingType
|
Heat Pump |
|
RoofMaterial
|
Asphalt Shingle |
|
RoofStyle
|
Unknown |
|
StoriesTotal
|
1 |
|
SizeInterior
|
2077 Sqft |
|
TotalFinishedArea
|
2077 Sqft |
|
Type
|
House |
|
UtilityWater
|
Well |
Parking
Land
|
AccessType
|
Year-round Access, Water Access |
|
Acreage
|
Yes |
|
Sewer
|
Septic System |
|
SizeIrregular
|
1.23 |
|
SizeTotal
|
1.23 Ac |
|
SizeTotalText
|
1.23 Ac |
Rooms
| Level |
Type |
Length |
Width |
Dimensions |
|
Basement |
Storage |
|
|
X |
|
Main Level |
Storage |
|
|
6'7'' x 2'10'' |
|
Main Level |
Bedroom |
|
|
14'6'' x 13'1'' |
|
Main Level |
Bedroom |
|
|
12'8'' x 12'5'' |
|
Main Level |
4pc Bathroom |
|
|
13'5'' x 9'7'' |
|
Main Level |
Bedroom |
|
|
16'0'' x 12'5'' |
|
Main Level |
Foyer |
|
|
12'1'' x 3'11'' |
|
Main Level |
Laundry Room |
|
|
X |
|
Main Level |
2pc Bathroom |
|
|
7'2'' x 10'1'' |
|
Main Level |
Foyer |
|
|
12'5'' x 10'1'' |
|
Main Level |
Kitchen |
|
|
13'4'' x 28'4'' |
|
Main Level |
Living Room |
|
|
13'1'' x 17'0'' |
|
Main Level |
Foyer |
|
|
9'0'' x 9'6'' |
https://www.realtor.ca/real-estate/27523262/16-woodland-drive-rexton

































