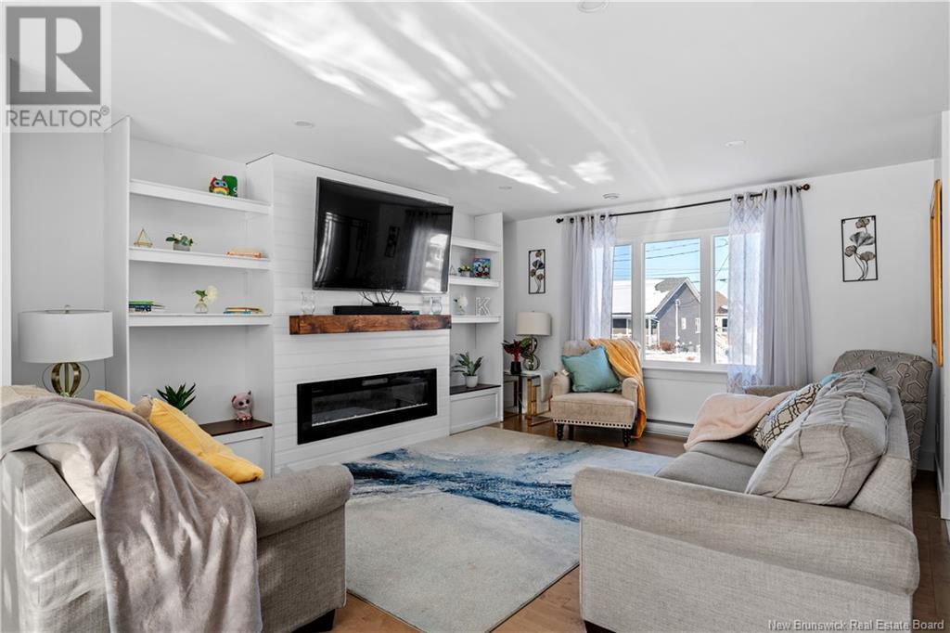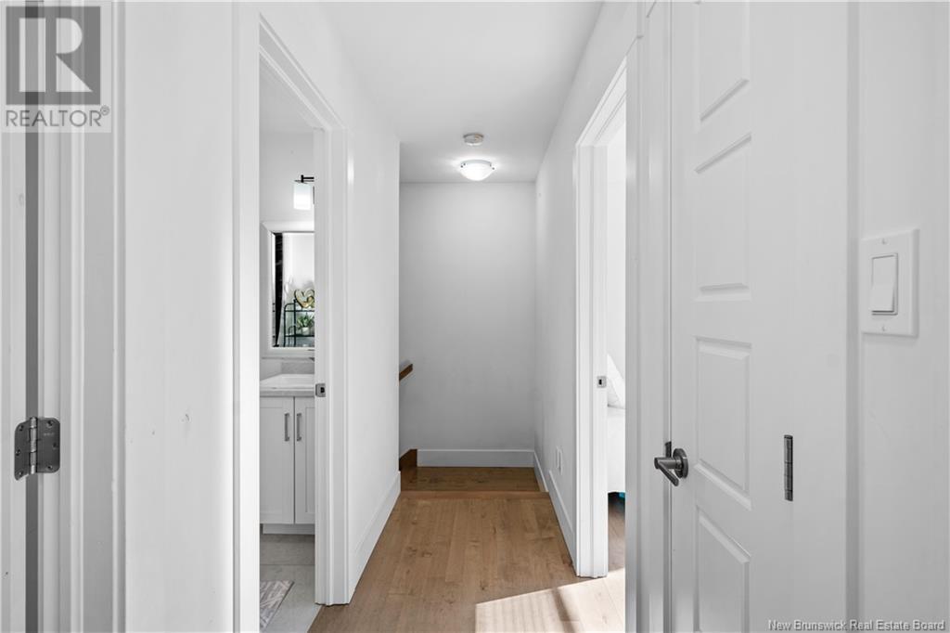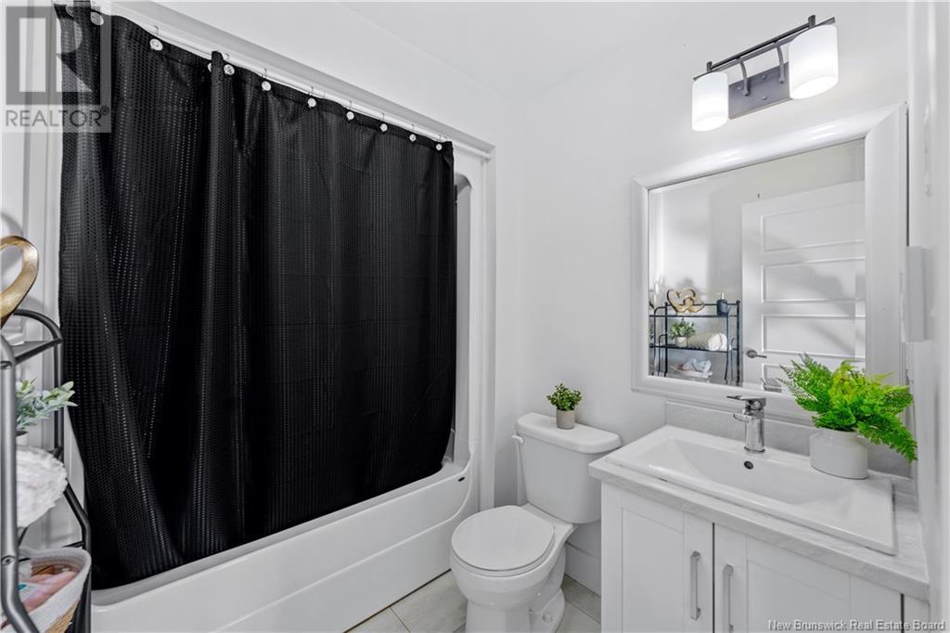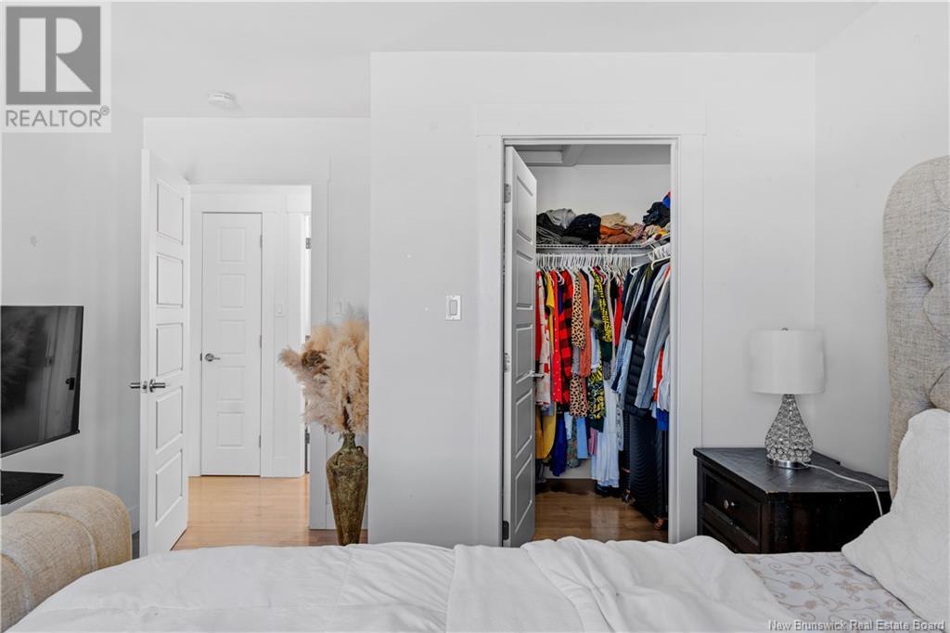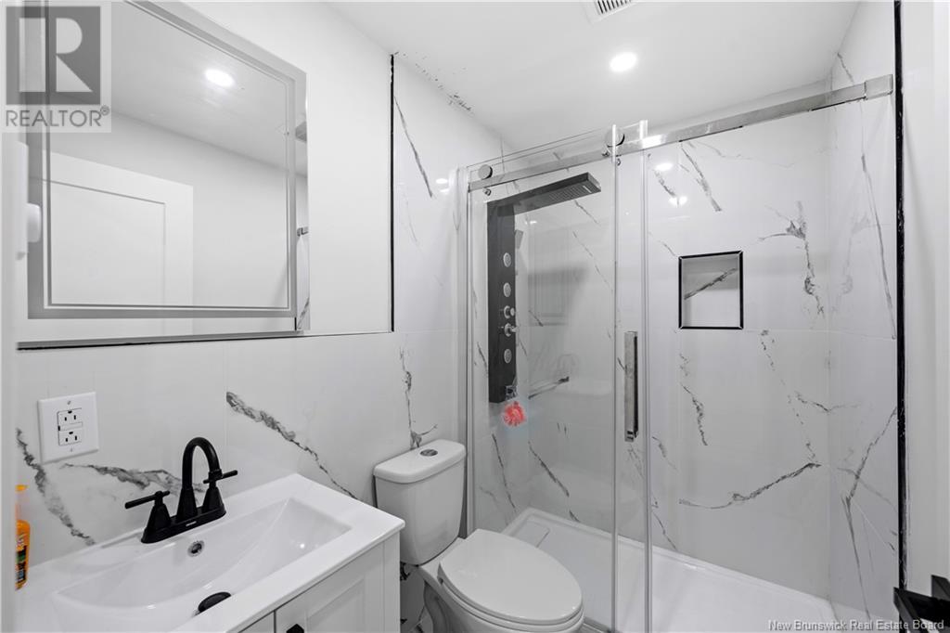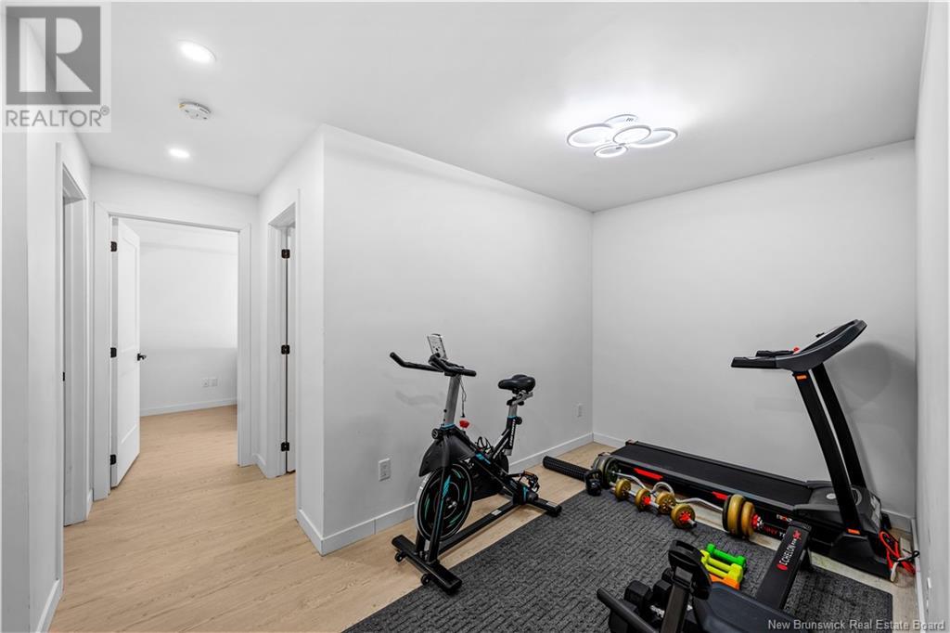5 Bedroom
4 Bathroom
1,400 ft2
2 Level
Heat Pump, Air Exchanger
Baseboard Heaters, Heat Pump
$514,900
16 Satleville Stunning Home in Carriage Hill Estate Welcome to 16 Satleville, a beautifully designed home in the rapidly growing and highly desirable Carriage Hill Estate. Built by the award-winning Moemar Homes, this residence offers comfort, functionality, and peace of mind with a remaining 3-year New Home Warranty. Prime Location: Just 2 minutes from Mill Creek Nature Park and the upcoming Riverview Recreation Complex, 10 minutes to Champlain Mall and Dieppe, and 8 minutes to Moncton. Enjoy nearby walking trails, parks, and all the conveniences of city living. Main Level: Step into an inviting open-concept design featuring a cozy living room with a fireplaceperfect for chilly nights. The modern kitchen boasts sleek white cabinetry and stainless-steel appliances, complemented by a bright dining area and a convenient powder room that includes a washer and dryer. A mini-split system ensures year-round comfort. Step outside to a spacious deck and oversized backyard, ideal for entertaining. Upper Level: The second floor offers two generously sized bedrooms, and a large primary suite with a walk-in closet and ensuite, plus another full bath. Finished Basement: Perfect for a growing family, mortgage helper or multi-generational living, this level includes two additional bedrooms, a soundproof office, a bonus music room, a gym, and a spa-like bathroom, and also includes a washer and dryer hookup. Dont miss outschedule your viewing today! (id:19018)
Property Details
|
MLS® Number
|
NB112862 |
|
Property Type
|
Single Family |
|
Neigbourhood
|
Bridgedale |
Building
|
Bathroom Total
|
4 |
|
Bedrooms Above Ground
|
3 |
|
Bedrooms Below Ground
|
2 |
|
Bedrooms Total
|
5 |
|
Architectural Style
|
2 Level |
|
Constructed Date
|
2020 |
|
Cooling Type
|
Heat Pump, Air Exchanger |
|
Exterior Finish
|
Vinyl |
|
Half Bath Total
|
1 |
|
Heating Type
|
Baseboard Heaters, Heat Pump |
|
Size Interior
|
1,400 Ft2 |
|
Total Finished Area
|
2070 Sqft |
|
Type
|
House |
|
Utility Water
|
Municipal Water |
Land
|
Acreage
|
No |
|
Sewer
|
Municipal Sewage System |
|
Size Irregular
|
470 |
|
Size Total
|
470 M2 |
|
Size Total Text
|
470 M2 |
Rooms
| Level |
Type |
Length |
Width |
Dimensions |
|
Second Level |
4pc Bathroom |
|
|
7'6'' x 6'7'' |
|
Second Level |
3pc Ensuite Bath |
|
|
10' x 5'4'' |
|
Second Level |
Bedroom |
|
|
9'11'' x 9'7'' |
|
Second Level |
Bedroom |
|
|
9'10'' x 9'10'' |
|
Second Level |
Primary Bedroom |
|
|
17' x 11'4'' |
|
Basement |
Bonus Room |
|
|
8'7'' x 9' |
|
Basement |
Office |
|
|
9' x 5' |
|
Basement |
Exercise Room |
|
|
9' x 7' |
|
Basement |
4pc Bathroom |
|
|
7'8'' x 5' |
|
Basement |
Bedroom |
|
|
8'6'' x 12'4'' |
|
Basement |
Bedroom |
|
|
8'6'' x 9'6'' |
|
Main Level |
2pc Bathroom |
|
|
9' x 5' |
|
Main Level |
Kitchen/dining Room |
|
|
16'7'' x 14'7'' |
|
Main Level |
Living Room |
|
|
17' x 14' |
https://www.realtor.ca/real-estate/27953332/16-satleville-riverview

