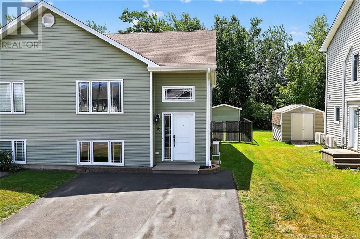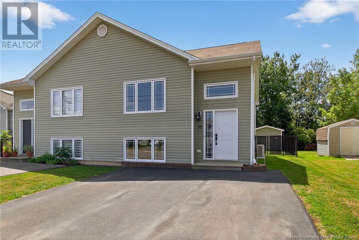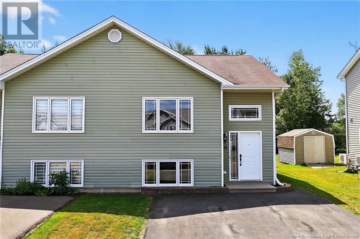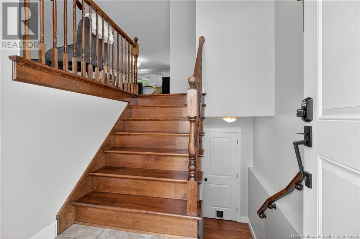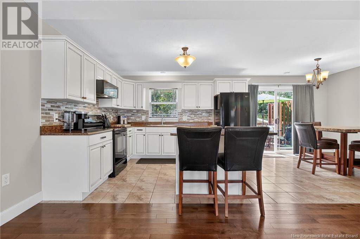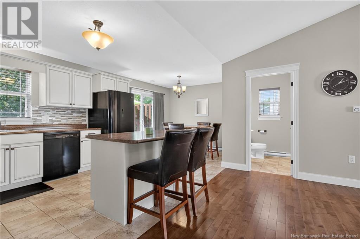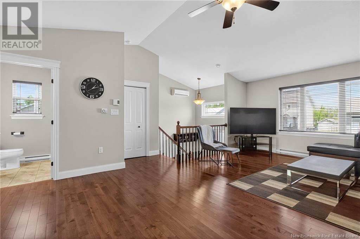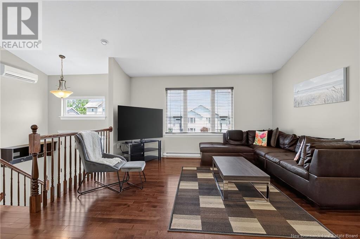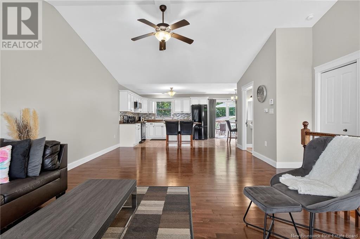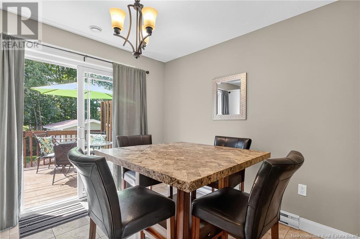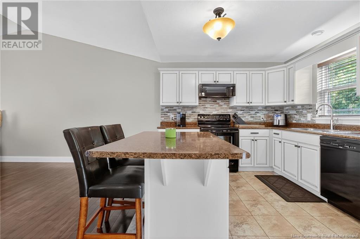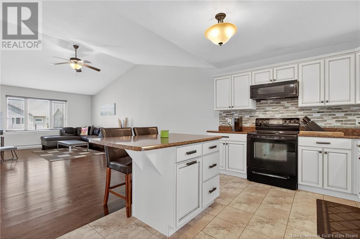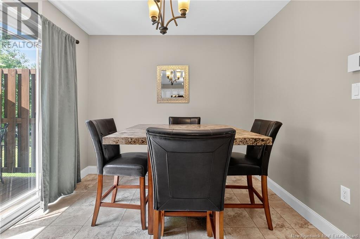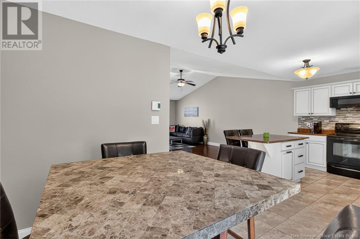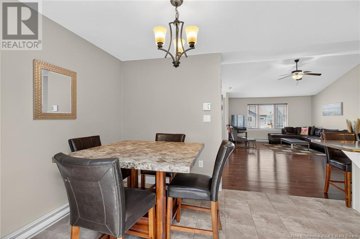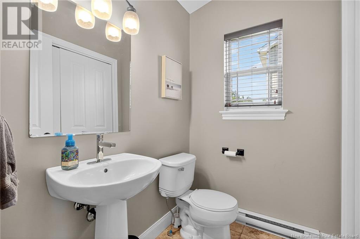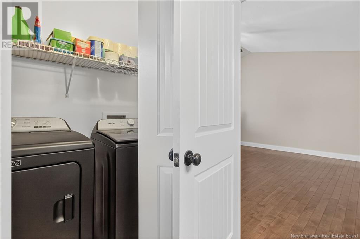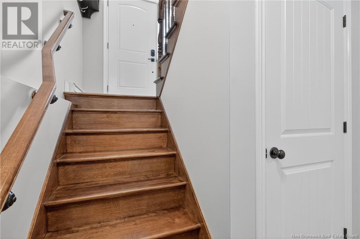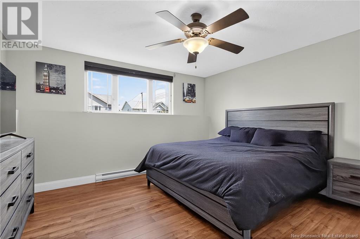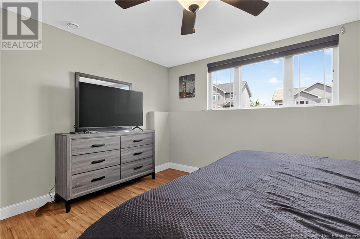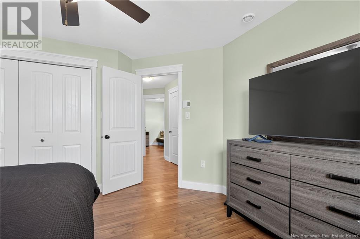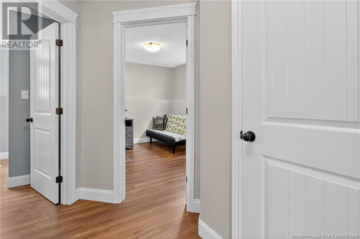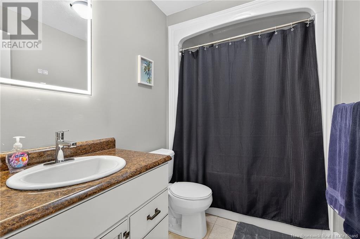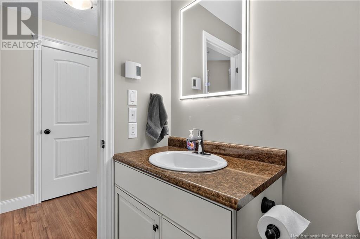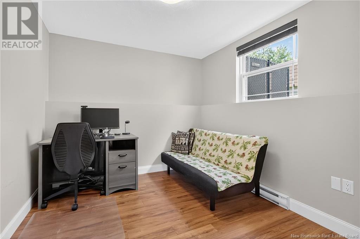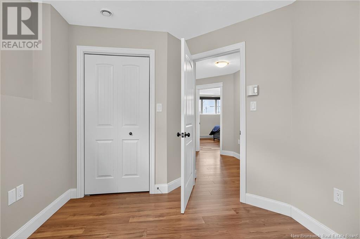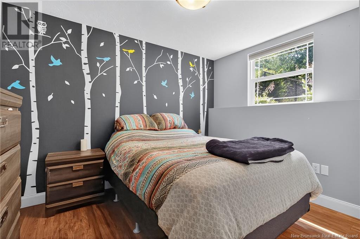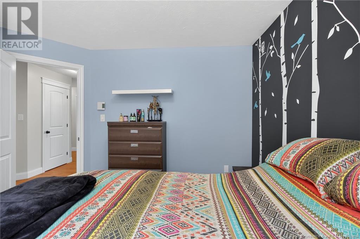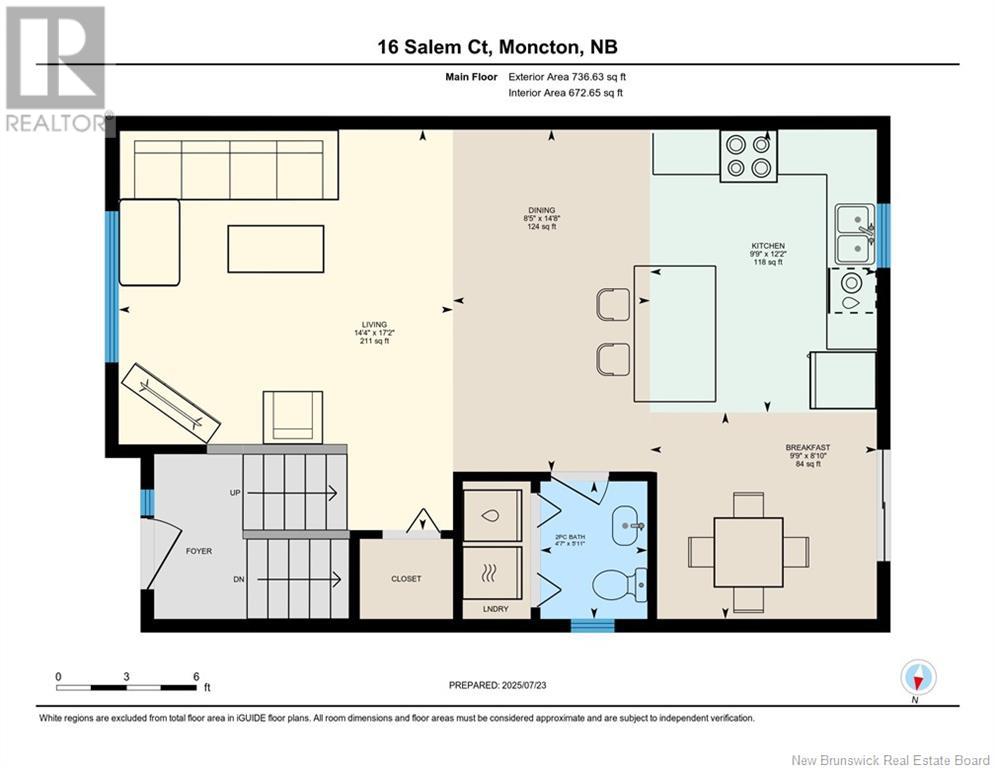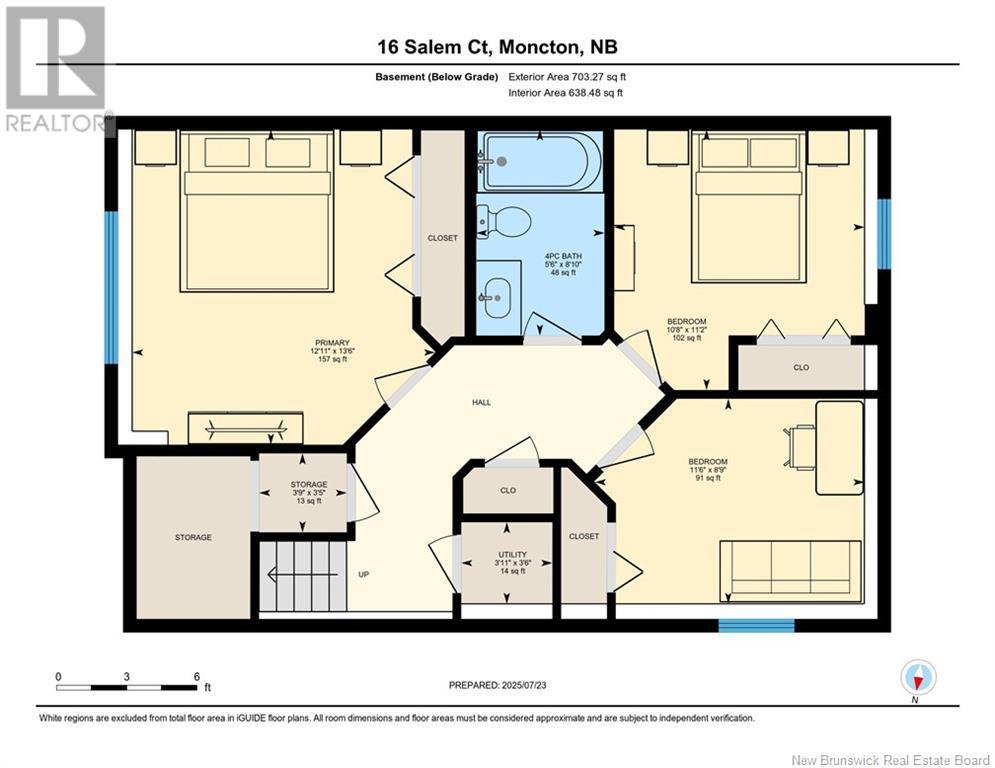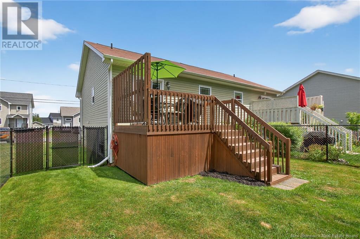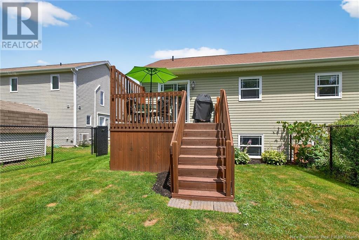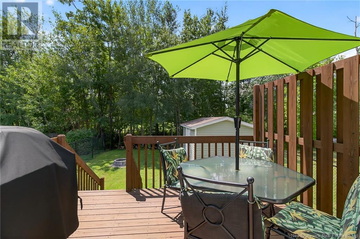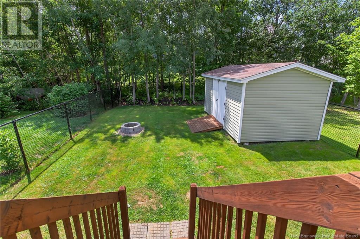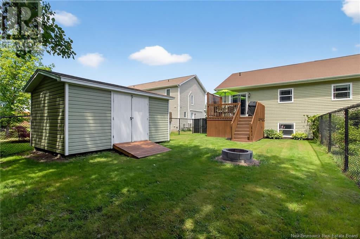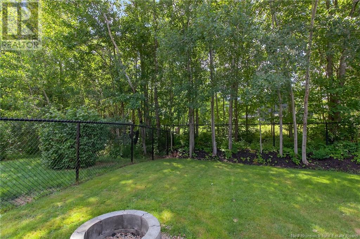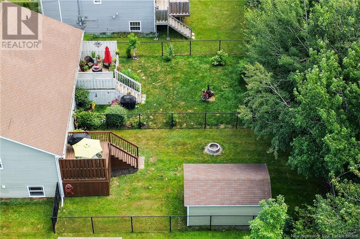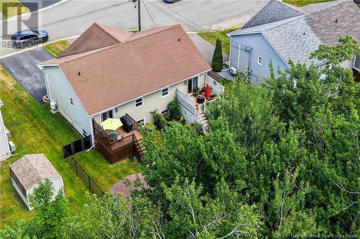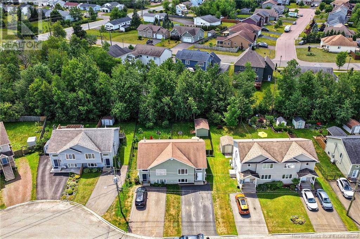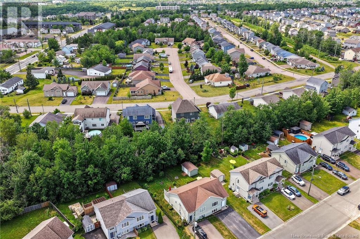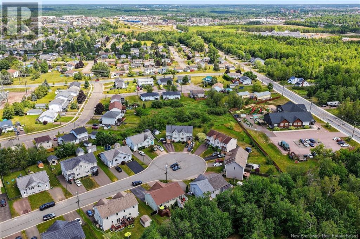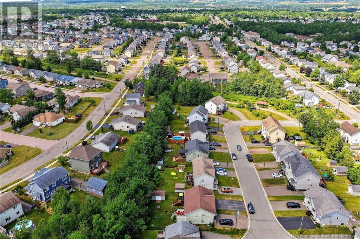16 Salem Court Moncton, New Brunswick E1G 0G5
$349,000
Welcome to 16 Salem Court, a charming semi-detached home nestled on a quiet court in the desirable Moncton North area! Step into the bright foyer and head upstairs to an inviting open-concept space with high ceilings featuring a spacious living room, a dining area perfect for gatherings, and a beautiful kitchen with white cabinetry, ample storage, a center island, and matching appliances. Enjoy your morning coffee in the cozy breakfast nook with patio doors leading to the back deck. The main floor also includes a convenient 2-piece bath and laundry. Downstairs offers a comfortable layout with a large primary bedroom, two additional bedrooms, a full 4-piece bath, and plenty of storage space. The fully fenced backyard is ideal, with mature trees, a baby barn for extra storage, and a lovely deck. This home truly has it alllocation, comfort, and style. Dont miss your chancecall today! QUICK CLOSING AVAILABLE | MOVE-IN READY! (id:19018)
Property Details
| MLS® Number | NB123352 |
| Property Type | Single Family |
| Neigbourhood | Moncton Parish |
| Features | Treed, Balcony/deck/patio |
Building
| Bathroom Total | 2 |
| Bedrooms Below Ground | 3 |
| Bedrooms Total | 3 |
| Architectural Style | 2 Level |
| Cooling Type | Heat Pump |
| Exterior Finish | Vinyl |
| Flooring Type | Tile, Wood |
| Foundation Type | Concrete |
| Half Bath Total | 1 |
| Heating Fuel | Electric |
| Heating Type | Baseboard Heaters, Heat Pump |
| Size Interior | 1,375 Ft2 |
| Total Finished Area | 1375 Sqft |
| Type | House |
| Utility Water | Municipal Water |
Land
| Access Type | Year-round Access |
| Acreage | No |
| Landscape Features | Landscaped |
| Sewer | Municipal Sewage System |
| Size Irregular | 396.2 |
| Size Total | 396.2 M2 |
| Size Total Text | 396.2 M2 |
Rooms
| Level | Type | Length | Width | Dimensions |
|---|---|---|---|---|
| Basement | Utility Room | X | ||
| Basement | Storage | X | ||
| Basement | 4pc Bathroom | X | ||
| Basement | Bedroom | 11'6'' x 8'9'' | ||
| Basement | Bedroom | 10'8'' x 11'2'' | ||
| Basement | Primary Bedroom | 12'11'' x 13'6'' | ||
| Main Level | Laundry Room | X | ||
| Main Level | 2pc Bathroom | X | ||
| Main Level | Dining Nook | 9'9'' x 8'10'' | ||
| Main Level | Kitchen | 9'9'' x 12'2'' | ||
| Main Level | Living Room/dining Room | 22'9'' x 16'0'' |
https://www.realtor.ca/real-estate/28646755/16-salem-court-moncton
Contact Us
Contact us for more information
