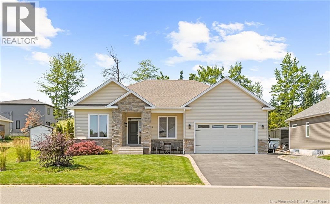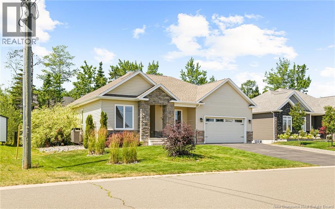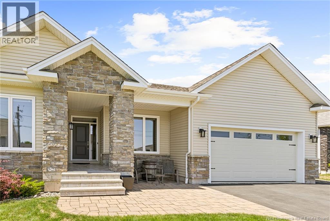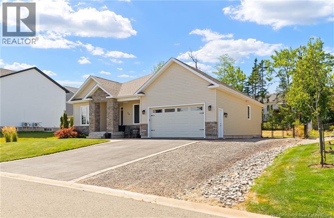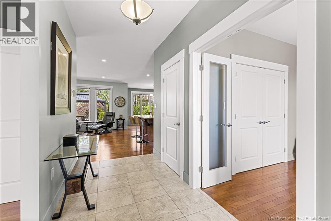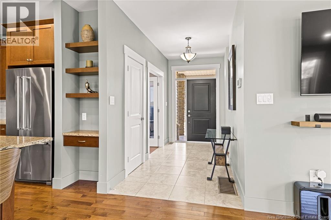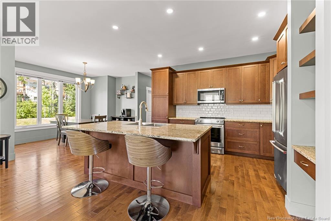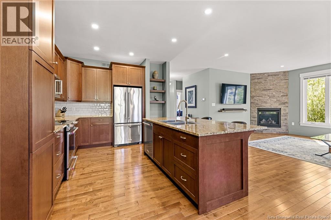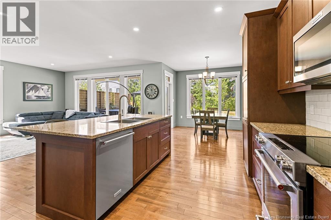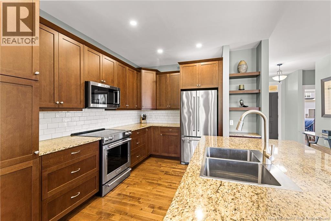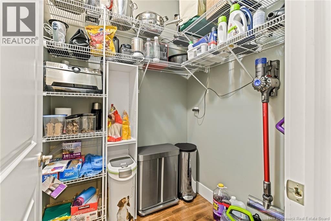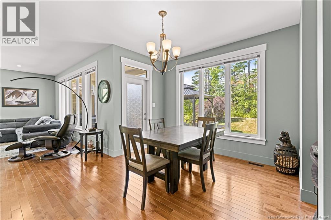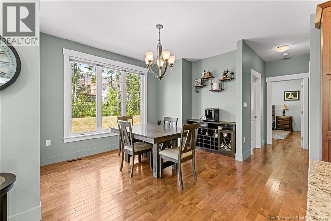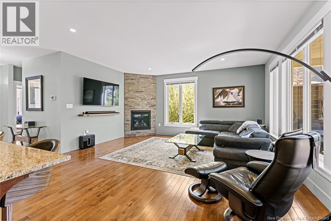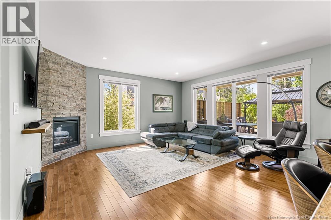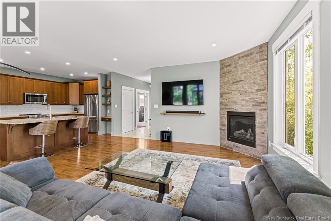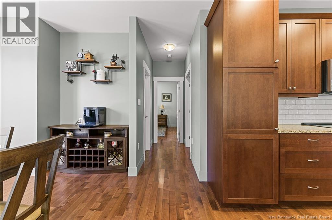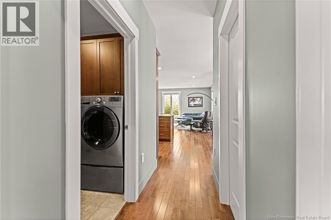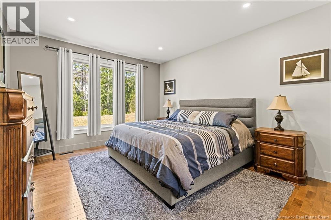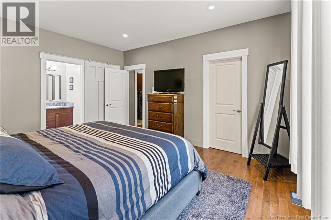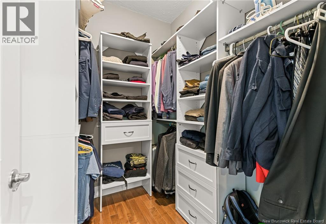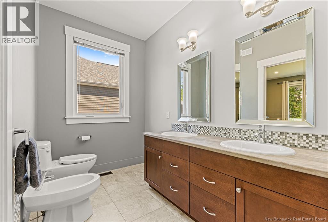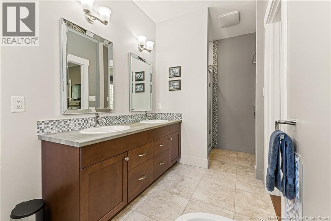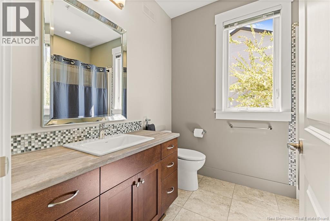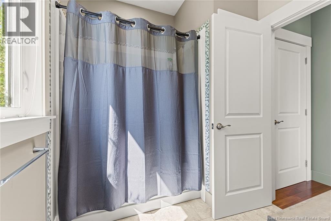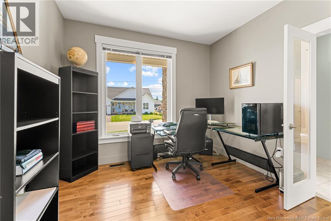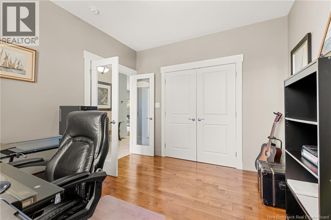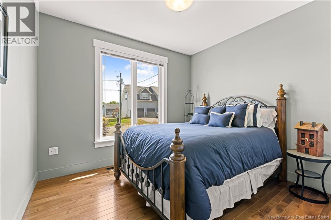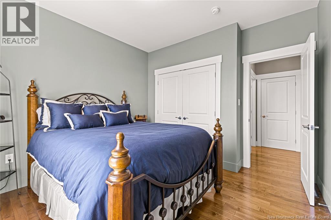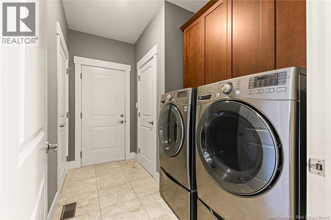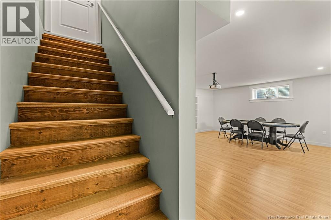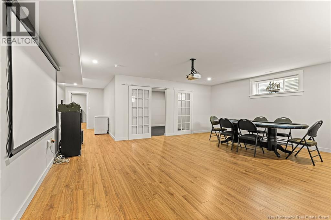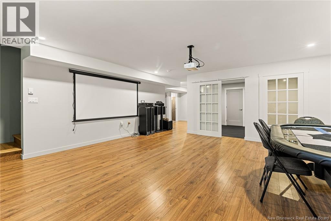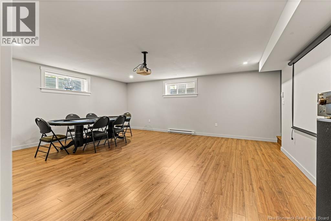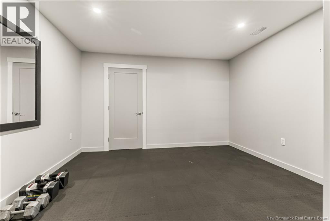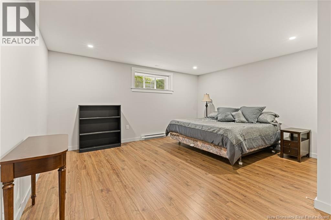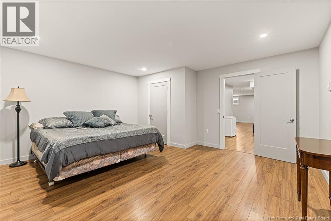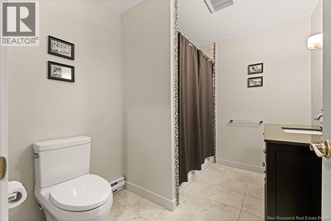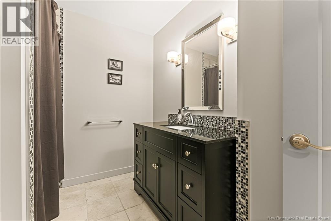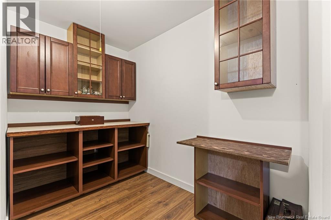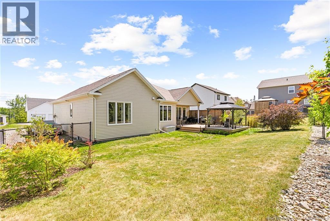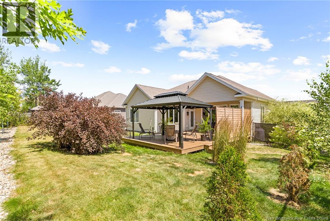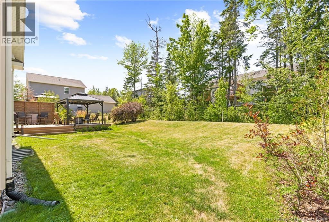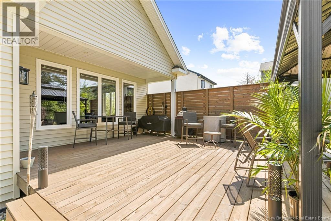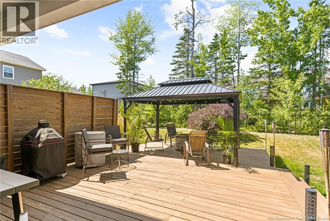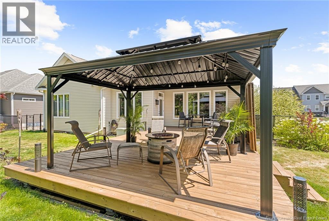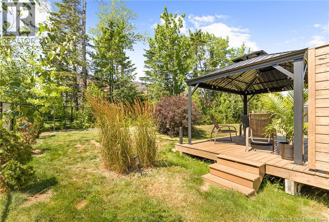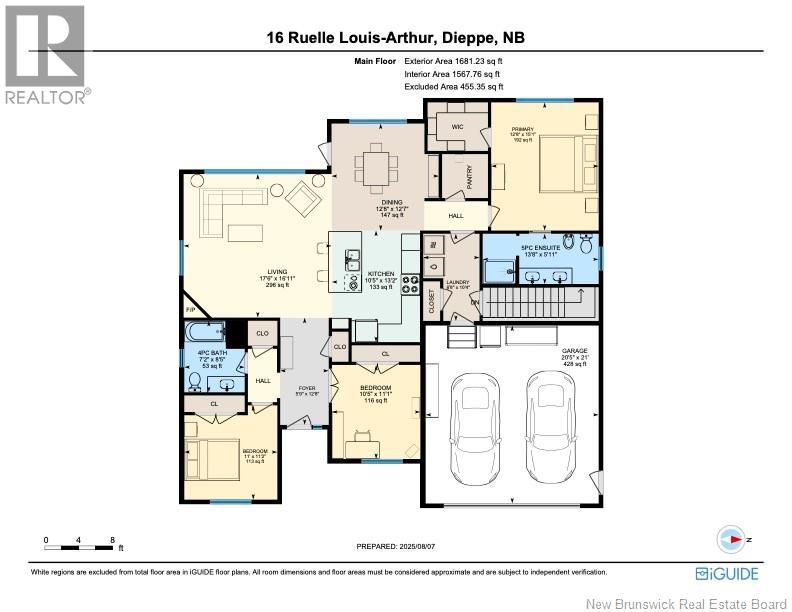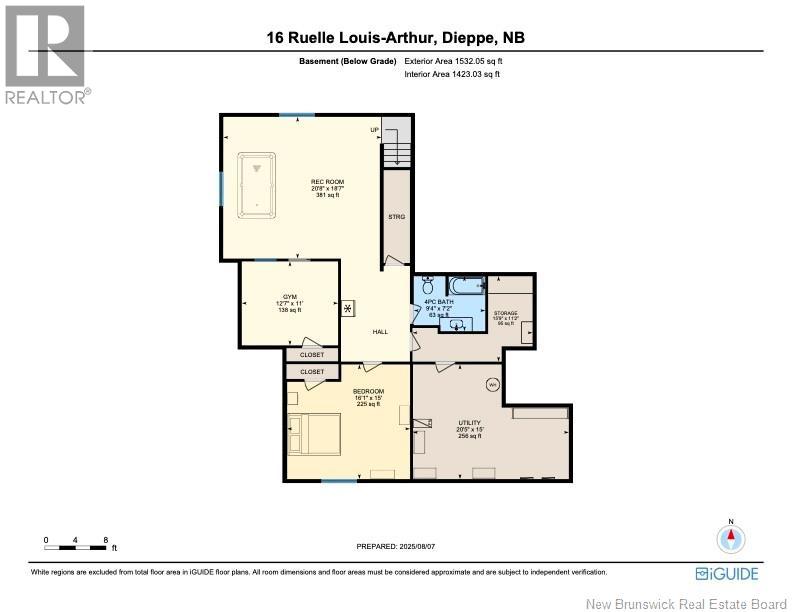4 Bedroom
3 Bathroom
2,957 ft2
Bungalow
Heat Pump
Baseboard Heaters, Heat Pump
Landscaped
$719,900
EXECUTIVE BUNGALOW | 4 BEDROOMS | 9ft CEILINGS | ENSUITE BATHROOM | FINISHED BASEMENT | Nestled on a quiet CUL-DE-SAC in one of Dieppes most welcoming neighbourhoods, this beautifully designed bungalow offers comfort, space, and functionality. Inside, a generous FOYER opens to a bright, OPEN-CONCEPT main floor where natural light fills the living room with its custom FIREPLACE. The kitchen is a cooks dream, featuring ample cabinetry, a WALK-IN PANTRY, granite countertop, eye-catching backsplash, and a large ISLAND with extra seating. The dining area overlooks the LANDSCAPED BACKYARD and opens to a COVERED DECK with an extended GAZEBOideal for relaxing or entertaining. The main level includes a spacious PRIMARY SUITE complete with an ENSUITE and WALK-IN closet, TWO additional bedrooms, a full bathroom, and a SEPARATE LAUNDRY room. Downstairs is FINISHED and adds incredible versatility with a large family room, FOURTH BEDROOM, exercise room or office space, a 4-pcs bathroom, and additional storage. This home also features a double attached garage, FULL CENTRAL HEAT PUMP system, a central vacuum system and a double paved driveway, with gravel extension for extra parking. A complete and WELL-MAINTAINED propertyready for its next chapter. (id:19018)
Property Details
|
MLS® Number
|
NB124266 |
|
Property Type
|
Single Family |
|
Equipment Type
|
Propane Tank |
|
Features
|
Cul-de-sac, Level Lot |
|
Rental Equipment Type
|
Propane Tank |
Building
|
Bathroom Total
|
3 |
|
Bedrooms Above Ground
|
3 |
|
Bedrooms Below Ground
|
1 |
|
Bedrooms Total
|
4 |
|
Architectural Style
|
Bungalow |
|
Constructed Date
|
2017 |
|
Cooling Type
|
Heat Pump |
|
Exterior Finish
|
Stone, Vinyl |
|
Flooring Type
|
Ceramic, Laminate, Hardwood |
|
Foundation Type
|
Concrete |
|
Heating Fuel
|
Electric |
|
Heating Type
|
Baseboard Heaters, Heat Pump |
|
Stories Total
|
1 |
|
Size Interior
|
2,957 Ft2 |
|
Total Finished Area
|
2957 Sqft |
|
Type
|
House |
|
Utility Water
|
Municipal Water |
Parking
Land
|
Access Type
|
Year-round Access |
|
Acreage
|
No |
|
Landscape Features
|
Landscaped |
|
Sewer
|
Municipal Sewage System |
|
Size Irregular
|
872.3 |
|
Size Total
|
872.3 M2 |
|
Size Total Text
|
872.3 M2 |
Rooms
| Level |
Type |
Length |
Width |
Dimensions |
|
Basement |
Utility Room |
|
|
20'5'' x 15'0'' |
|
Basement |
Storage |
|
|
15'9'' x 11'2'' |
|
Basement |
Exercise Room |
|
|
12'7'' x 11'0'' |
|
Basement |
4pc Bathroom |
|
|
9'4'' x 7'2'' |
|
Basement |
Bedroom |
|
|
16'1'' x 15'0'' |
|
Basement |
Family Room |
|
|
20'8'' x 18'7'' |
|
Main Level |
Foyer |
|
|
12'8'' x 5'9'' |
|
Main Level |
Laundry Room |
|
|
10'4'' x 6'8'' |
|
Main Level |
4pc Bathroom |
|
|
8'5'' x 7'2'' |
|
Main Level |
Other |
|
|
5'11'' x 13'8'' |
|
Main Level |
Primary Bedroom |
|
|
15'1'' x 12'8'' |
|
Main Level |
Bedroom |
|
|
11'1'' x 10'5'' |
|
Main Level |
Bedroom |
|
|
11'2'' x 11'0'' |
|
Main Level |
Living Room |
|
|
16'11'' x 17'6'' |
|
Main Level |
Dining Room |
|
|
12'7'' x 12'8'' |
|
Main Level |
Kitchen |
|
|
13'2'' x 10'5'' |
https://www.realtor.ca/real-estate/28726379/16-louis-arthur-court-dieppe
