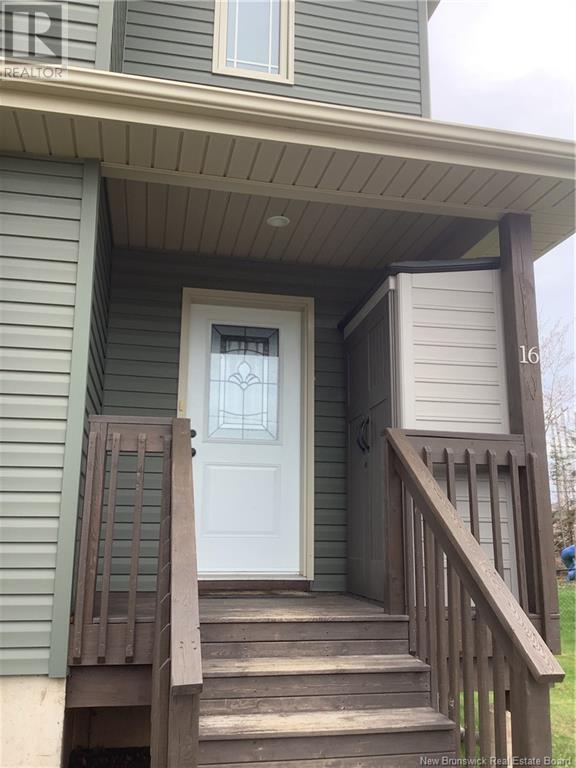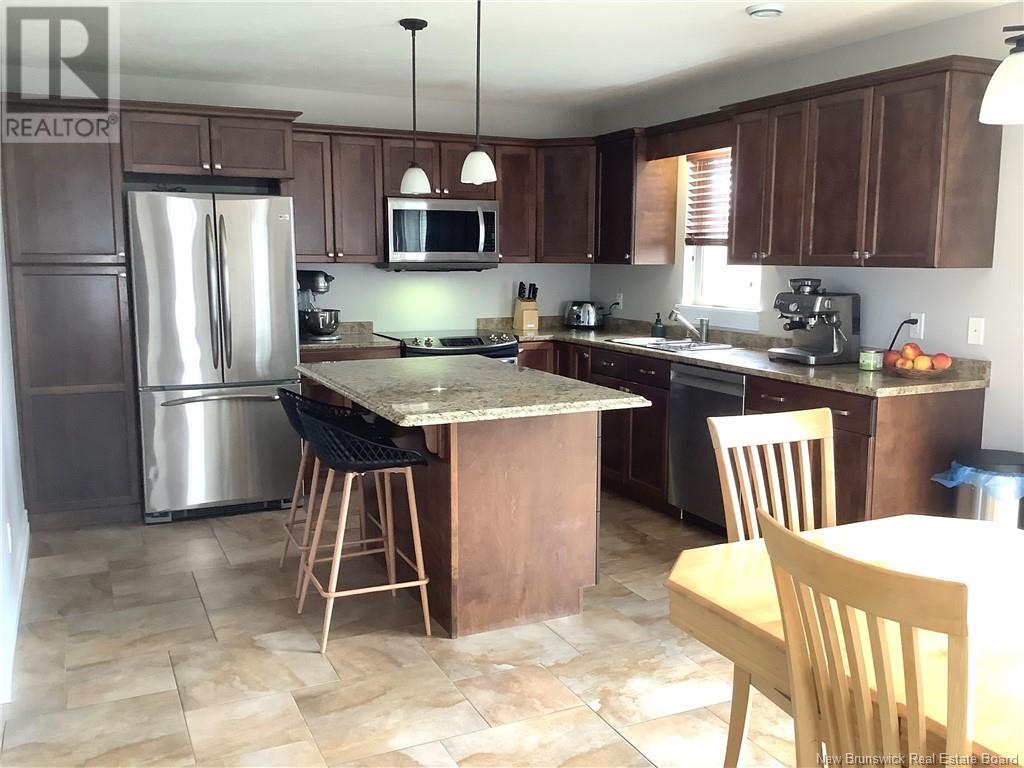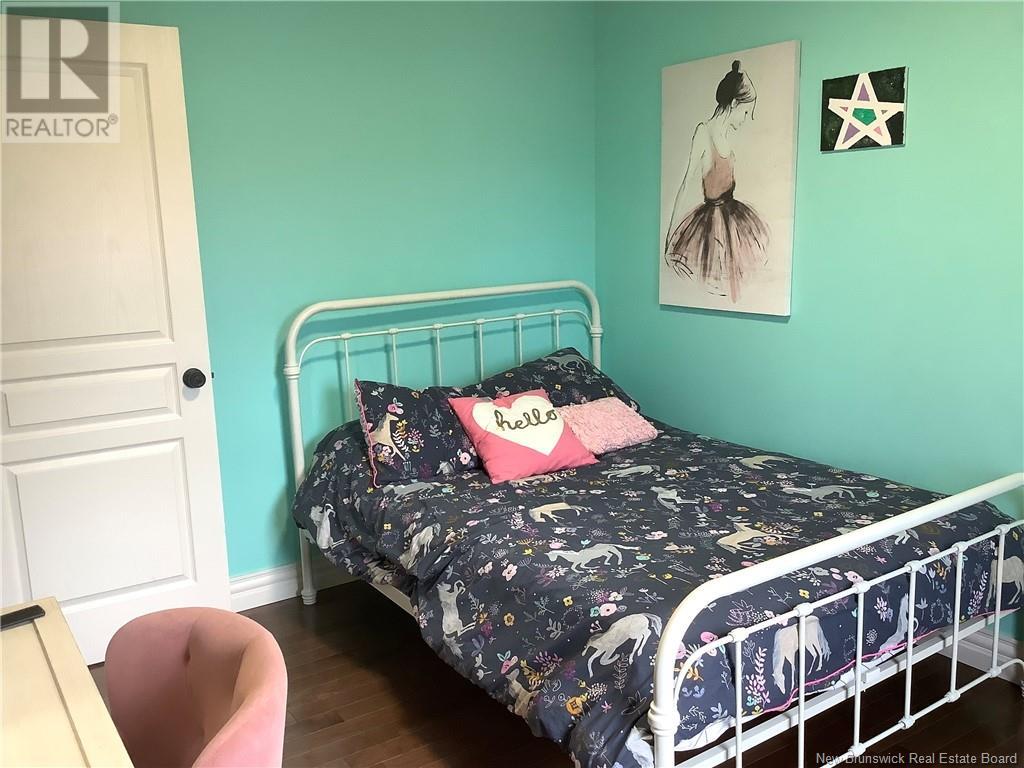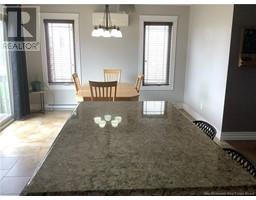4 Bedroom
3 Bathroom
1,512 ft2
2 Level
Heat Pump
Baseboard Heaters, Heat Pump
$394,000
Impeccable large duplex for sale - Located in a quiet family subdivision, close to all essential services, this extremely well-maintained duplex represents a rare opportunity on the market. Offering four bedrooms, two full bathrooms, a laundry room including a washroom, and vast living spaces on several levels. Each floor benefits plenty of built-in storage. On the main floor, you'll find a comfortable living room, a dining room open to the kitchen, and a the laundry room. The materials are durable and in excellent condition, testifying to the care taken in maintaining the home. Upstairs are three well-proportioned bedrooms. A full bathroom serves this floor. The master bedroom includes a walk-in closet. The basement offer a fourth bedroom (non-conforming). The backyard is fully fenced and you'll find a babybarn. The property also includes four parking spaces. The house is located in a quiet family area, close to a children's park and a few minutes' walk from a pond. The rear of the house overlooks a pedestrian and bicycle path, providing privacy with no immediate rear neighbors. What's more, the location is within walking distance of the Champlain school. All appliances are included, as is the washer and dryer, making your move-in hassle-free. Its functional layout, strategic location and excellent overall condition make it a property not to be missed. Contact your real estate agent quickly, as this duplex won't be on the market for long. (id:19018)
Property Details
|
MLS® Number
|
NB117667 |
|
Property Type
|
Single Family |
Building
|
Bathroom Total
|
3 |
|
Bedrooms Above Ground
|
3 |
|
Bedrooms Below Ground
|
1 |
|
Bedrooms Total
|
4 |
|
Architectural Style
|
2 Level |
|
Constructed Date
|
2012 |
|
Cooling Type
|
Heat Pump |
|
Exterior Finish
|
Vinyl |
|
Flooring Type
|
Ceramic, Laminate, Hardwood |
|
Foundation Type
|
Concrete |
|
Half Bath Total
|
1 |
|
Heating Type
|
Baseboard Heaters, Heat Pump |
|
Size Interior
|
1,512 Ft2 |
|
Total Finished Area
|
2268 Sqft |
|
Type
|
House |
|
Utility Water
|
Municipal Water |
Land
|
Access Type
|
Year-round Access, Road Access |
|
Acreage
|
No |
|
Sewer
|
Municipal Sewage System |
|
Size Irregular
|
615 |
|
Size Total
|
615 M2 |
|
Size Total Text
|
615 M2 |
Rooms
| Level |
Type |
Length |
Width |
Dimensions |
|
Second Level |
4pc Bathroom |
|
|
11'5'' x 8'3'' |
|
Second Level |
Primary Bedroom |
|
|
13' x 15'10'' |
|
Second Level |
Bedroom |
|
|
12'3'' x 8'3'' |
|
Second Level |
Bedroom |
|
|
12'3'' x 9'6'' |
|
Basement |
Family Room |
|
|
20'4'' x 11'11'' |
|
Basement |
Bedroom |
|
|
12'1'' x 14'11'' |
|
Basement |
3pc Bathroom |
|
|
9'7'' x 10' |
|
Main Level |
Laundry Room |
|
|
6'8'' x 9'7'' |
|
Main Level |
Foyer |
|
|
7'5'' x 5'9'' |
|
Main Level |
Living Room |
|
|
15'10'' x 13'3'' |
|
Main Level |
Kitchen/dining Room |
|
|
21' x 12'6'' |
https://www.realtor.ca/real-estate/28258327/16-janick-court-moncton


















































































