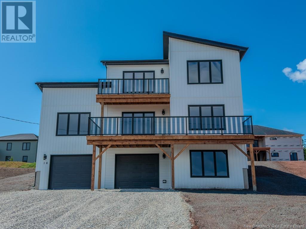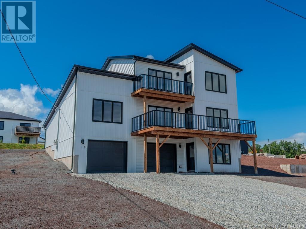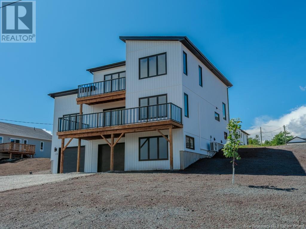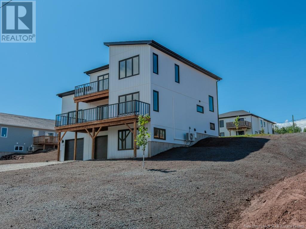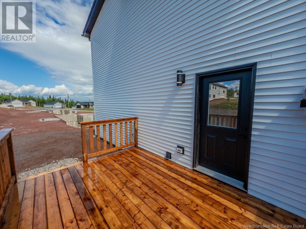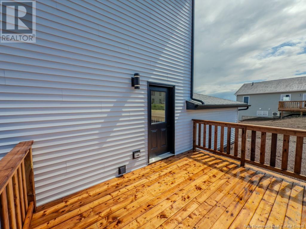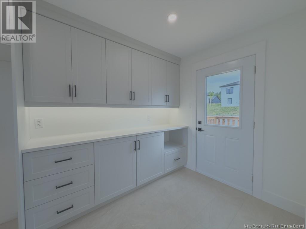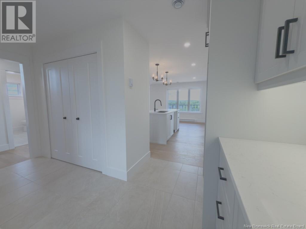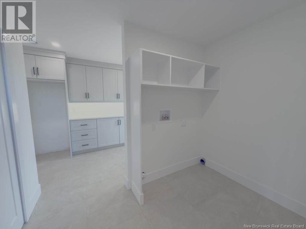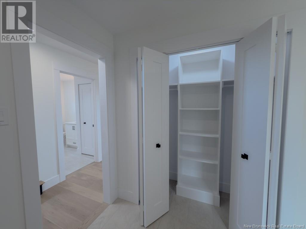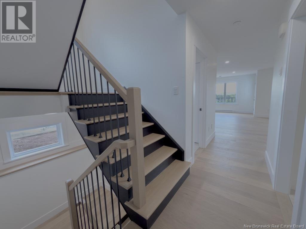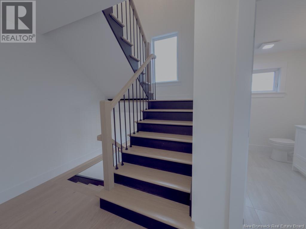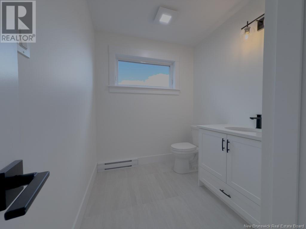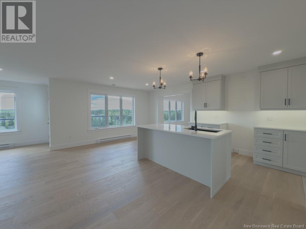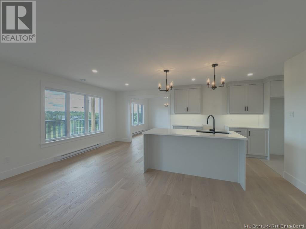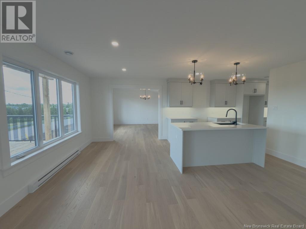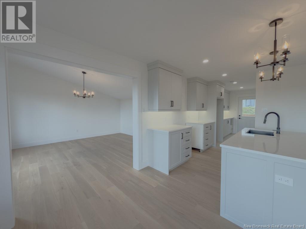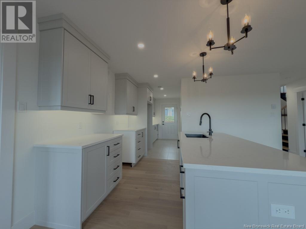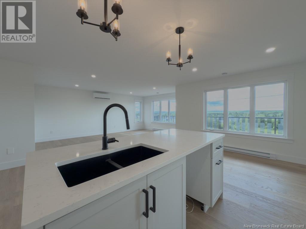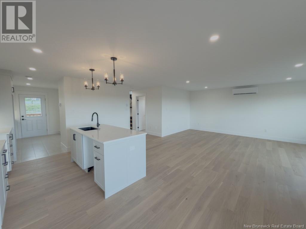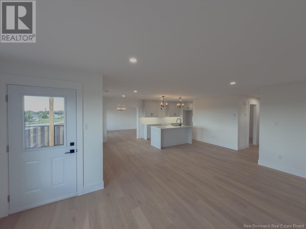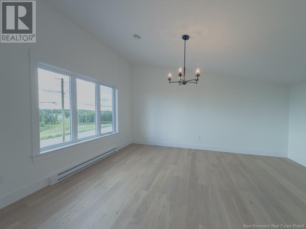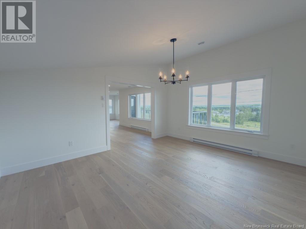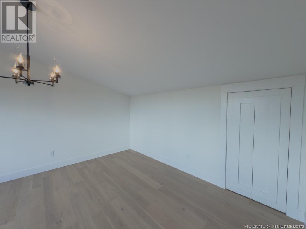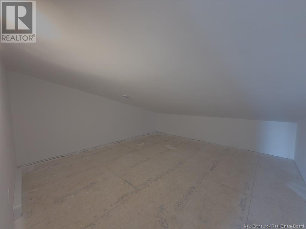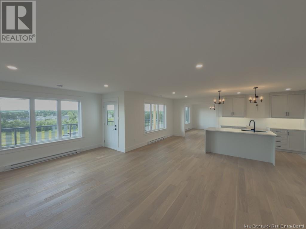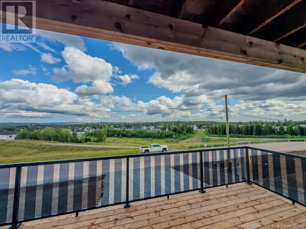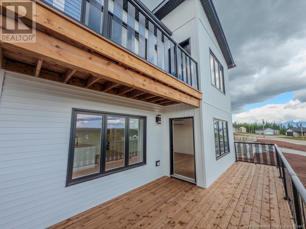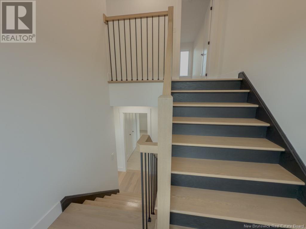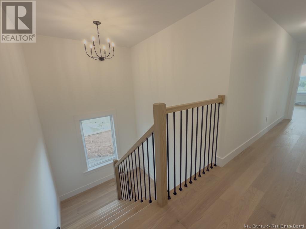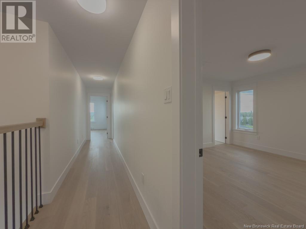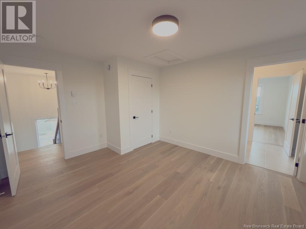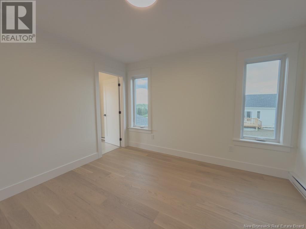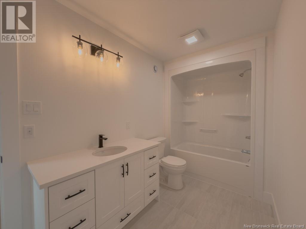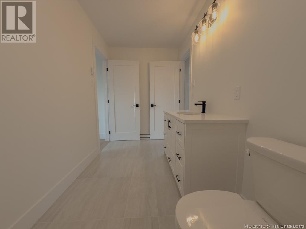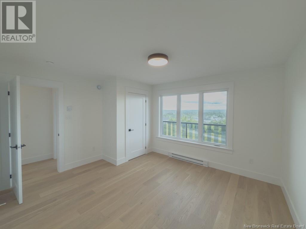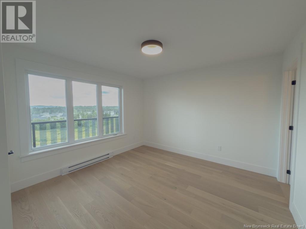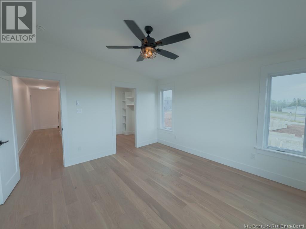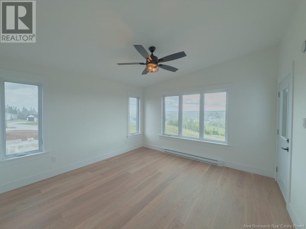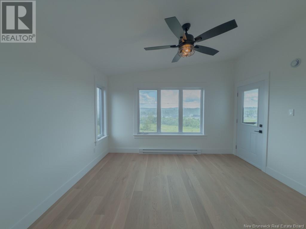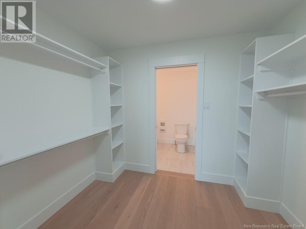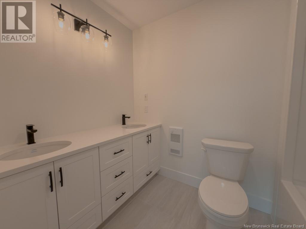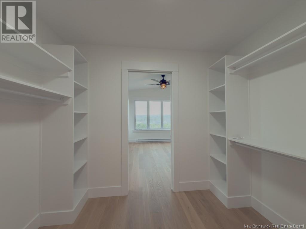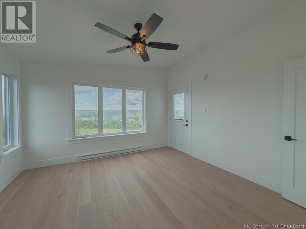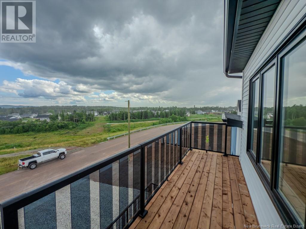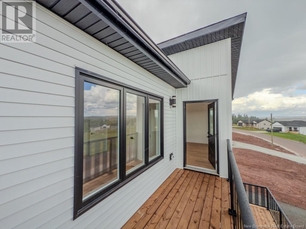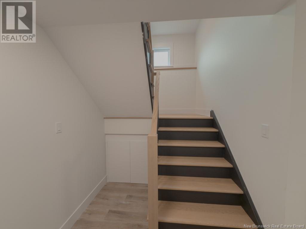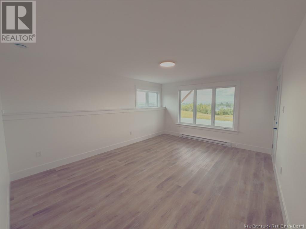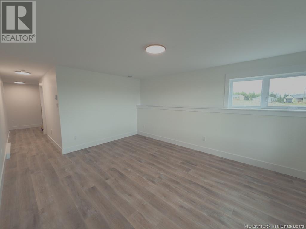3 Bedroom
3 Bathroom
2,329 ft2
2 Level
Heat Pump
Baseboard Heaters, Heat Pump
Landscaped
$699,000
Stunning new construction with unique layout and great valley views. This three level home is sure to impress from the moment you walk in. Built in large two car garage with a room on the bottom level ideal for a home office. The main level features an open concept living, dining and kitchen area with and adjoining sun room and a very large storage area at the back of the sun room. There is also a very large pantry area, laundry room and mud room and access to the rear deck. Off the living room is access o the large front deck. Up the elegant stair case to the top level you'll find two generous bedroom separated by the shared bathroom then into the oasis of a primary bedroom with a walk in closet and double vanity ensuite as its very own private deck with spectacular views. This is a very unique design and boasts amazing curb appeal. This one must be seen to b appreciated. (id:19018)
Property Details
|
MLS® Number
|
NB123523 |
|
Property Type
|
Single Family |
|
Neigbourhood
|
Otty Glen |
|
Equipment Type
|
Water Heater |
|
Features
|
Balcony/deck/patio |
|
Rental Equipment Type
|
Water Heater |
|
Structure
|
None |
Building
|
Bathroom Total
|
3 |
|
Bedrooms Above Ground
|
3 |
|
Bedrooms Total
|
3 |
|
Architectural Style
|
2 Level |
|
Constructed Date
|
2025 |
|
Cooling Type
|
Heat Pump |
|
Exterior Finish
|
Vinyl |
|
Flooring Type
|
Ceramic, Laminate, Hardwood |
|
Foundation Type
|
Concrete |
|
Half Bath Total
|
1 |
|
Heating Fuel
|
Electric |
|
Heating Type
|
Baseboard Heaters, Heat Pump |
|
Size Interior
|
2,329 Ft2 |
|
Total Finished Area
|
2329 Sqft |
|
Type
|
House |
|
Utility Water
|
Drilled Well |
Parking
|
Integrated Garage
|
|
|
Garage
|
|
|
Garage
|
|
Land
|
Access Type
|
Year-round Access |
|
Acreage
|
No |
|
Landscape Features
|
Landscaped |
|
Sewer
|
Municipal Sewage System |
|
Size Irregular
|
12270.858 |
|
Size Total
|
12270.858 Sqft |
|
Size Total Text
|
12270.858 Sqft |
Rooms
| Level |
Type |
Length |
Width |
Dimensions |
|
Third Level |
Primary Bedroom |
|
|
14' x 13'7'' |
|
Third Level |
Bedroom |
|
|
14' x 12'2'' |
|
Third Level |
Bedroom |
|
|
14' x 12'6'' |
|
Main Level |
Great Room |
|
|
14' x 20' |
|
Main Level |
Sunroom |
|
|
16' x 14' |
https://www.realtor.ca/real-estate/28648270/16-grosbeak-drive-quispamsis
