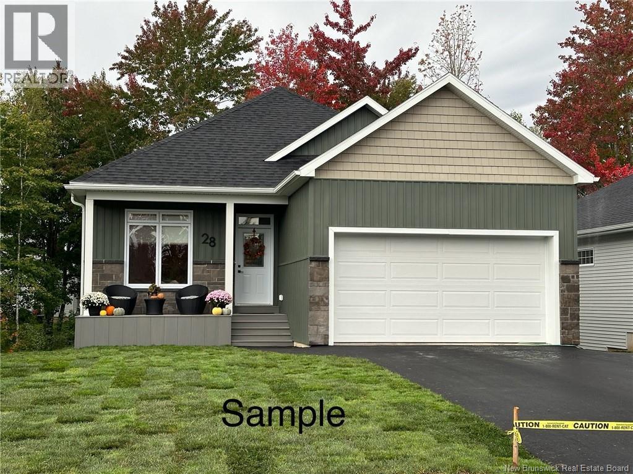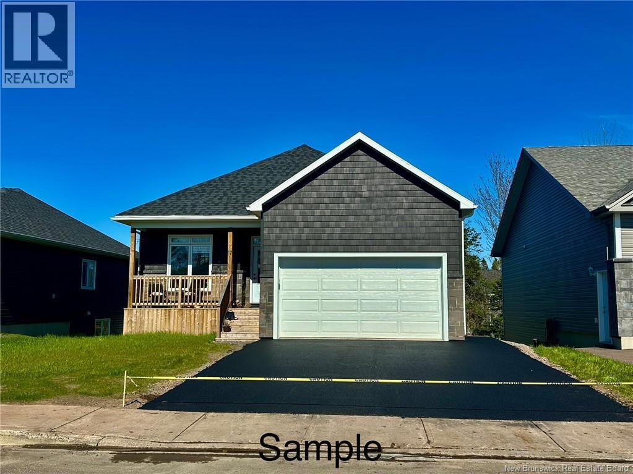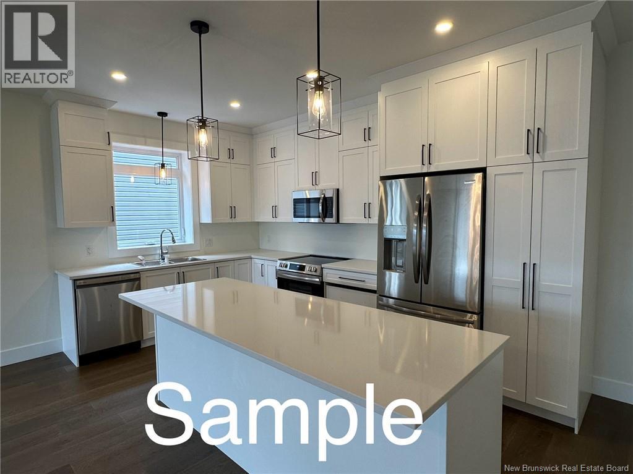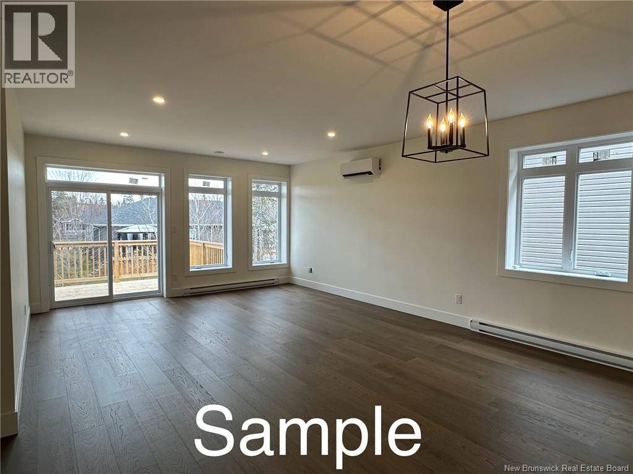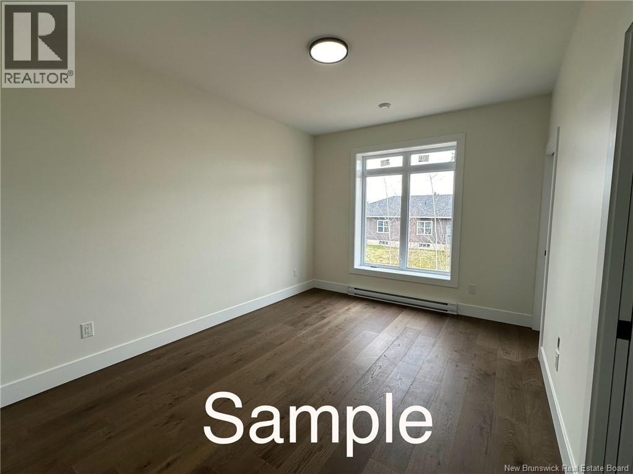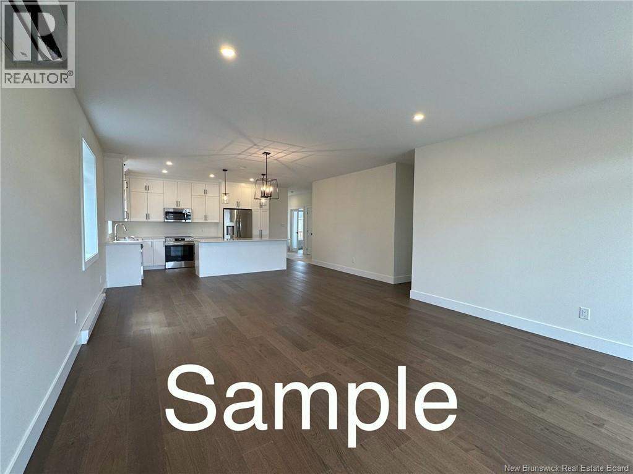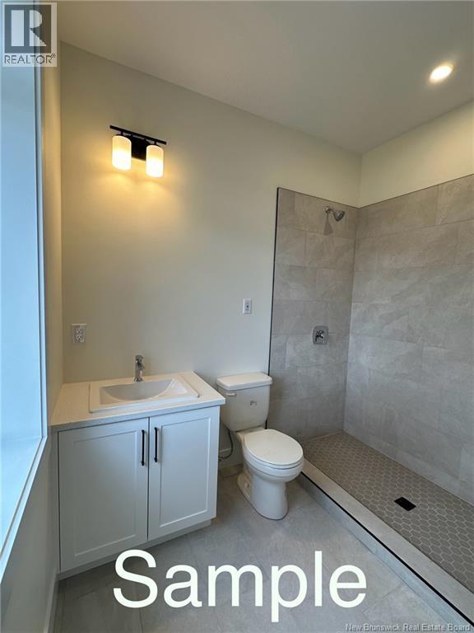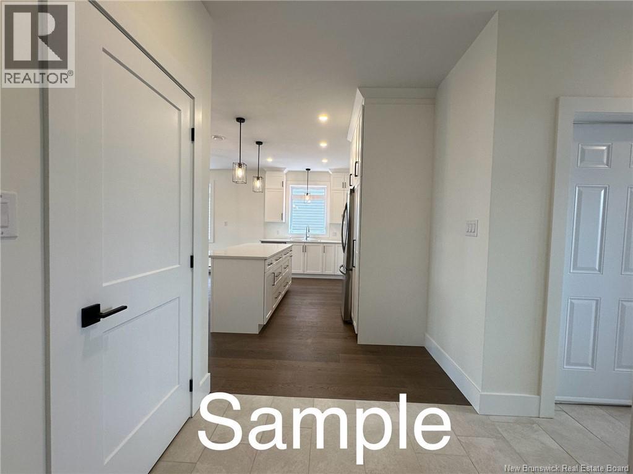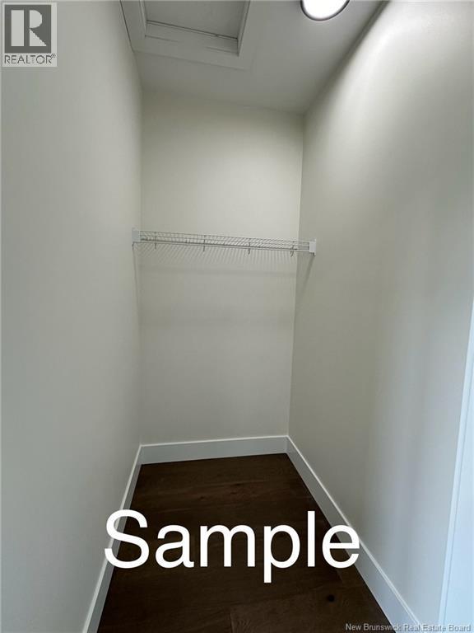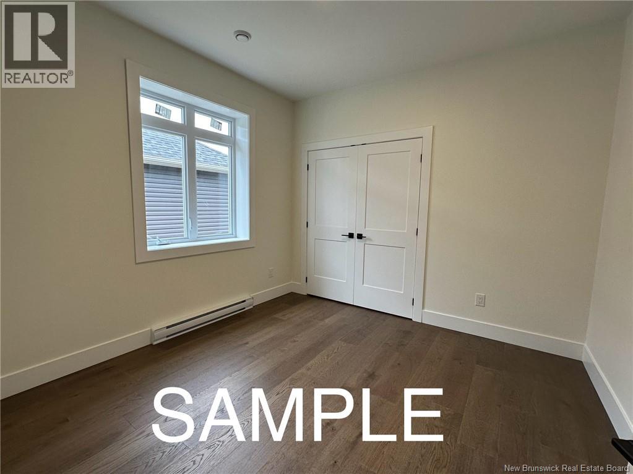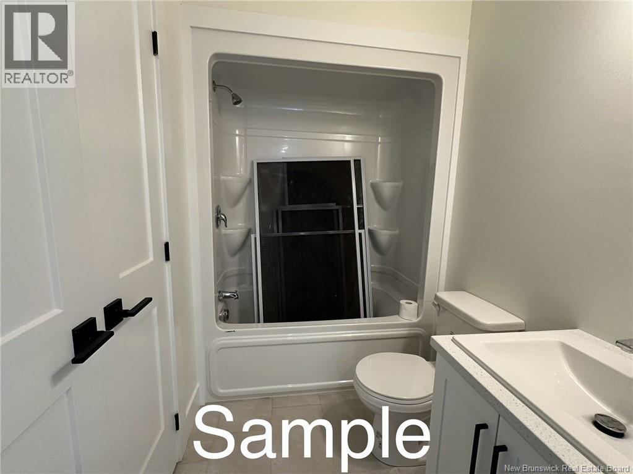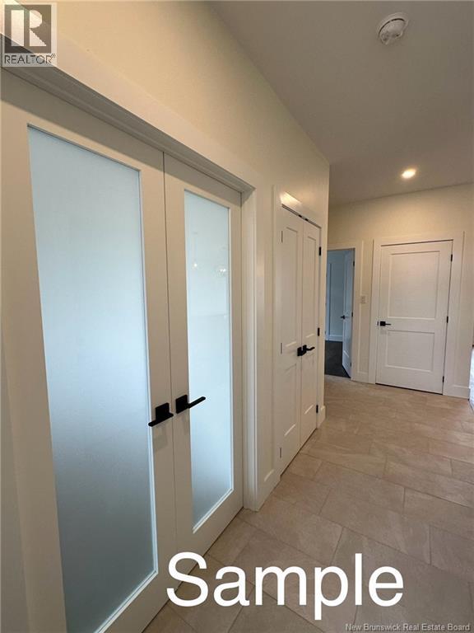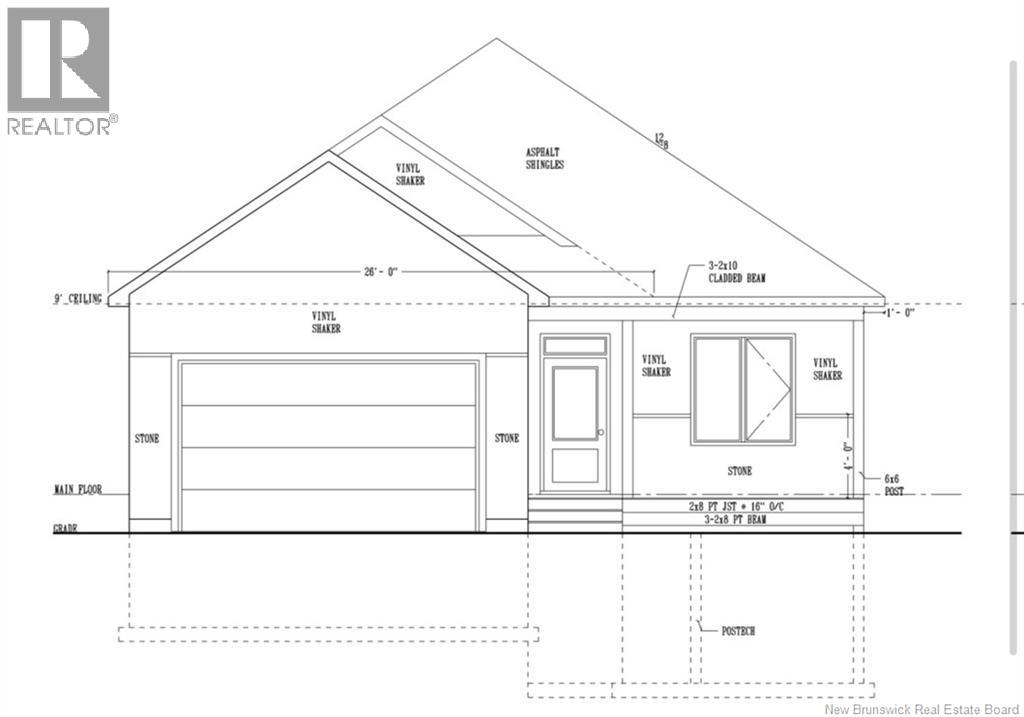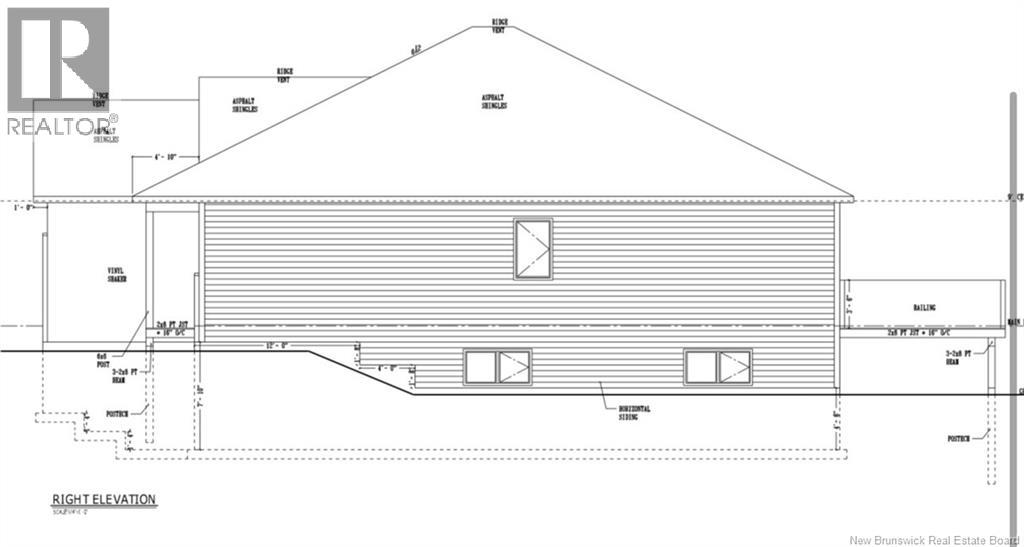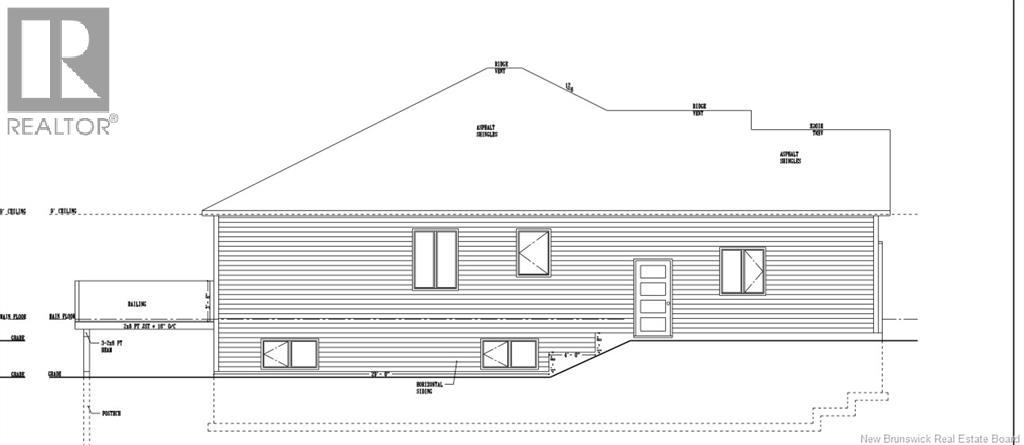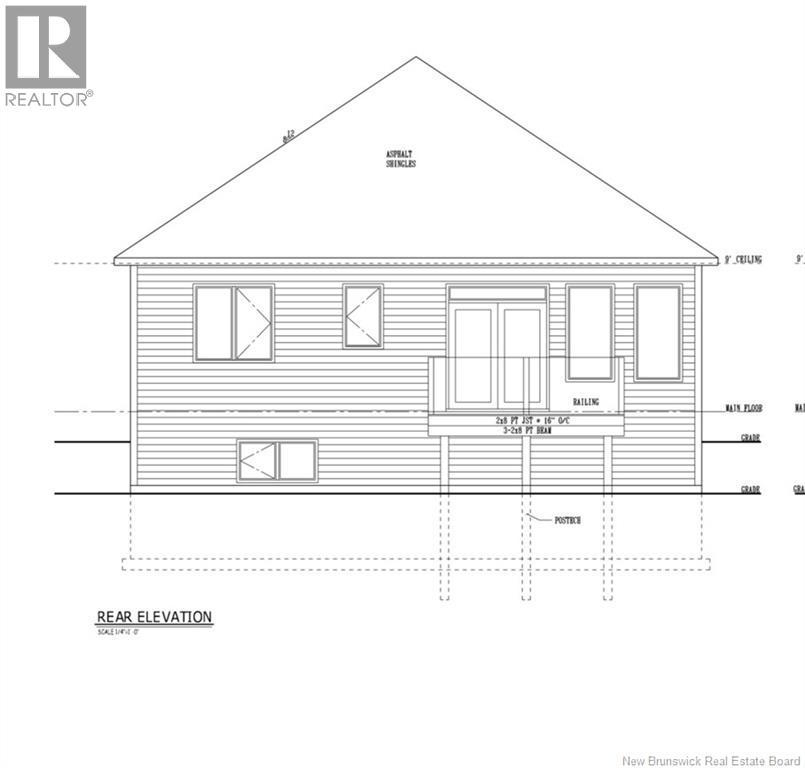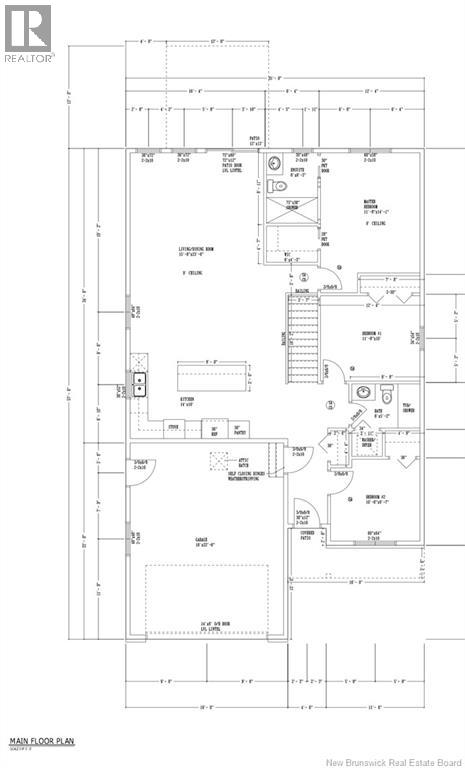3 Bedroom
2 Bathroom
1,395 ft2
Heat Pump
Baseboard Heaters, Heat Pump
Landscaped
$589,900
Welcome to your dream home in the upscale Fairways subdivision of Riverview, where luxury living meets the tranquility of a golf course community. This property is the epitome of modern elegance. Main Level: Boasting 9-foot ceilings and a spacious foyer, the main level immediately welcomes you with an open and airy ambiance. The open-concept kitchen and living room area are perfect for entertaining. The kitchen features a beautiful quartz countertop on the island, making it a focal point for gatherings and culinary delights. The main floor offers a spacious primary bedroom suite complete with an ensuite bathroom and a walk-in closet, providing the perfect retreat at the end of the day. Two more well-appointed bedrooms on this levelmake it ideal for families of all sizes. A 4 pc bathroom and a laundry closet complete this level. The basement remains roughed in waiting your personal touches. Expected completion date of February 2026. PAVING AND LANDSCAPING (TOP SOIL AND HYDROSEED IS INCLUDED and is done as a favor and has no warranty). HST rebate to the builder. NB Power rebate to the builder. 8 year LUX home warranty is included. SELLER is a licensed real estate salesperson in the province of NB (id:19018)
Property Details
|
MLS® Number
|
NB126879 |
|
Property Type
|
Single Family |
|
Features
|
Balcony/deck/patio |
Building
|
Bathroom Total
|
2 |
|
Bedrooms Above Ground
|
3 |
|
Bedrooms Total
|
3 |
|
Constructed Date
|
2025 |
|
Cooling Type
|
Heat Pump |
|
Exterior Finish
|
Stone, Vinyl |
|
Flooring Type
|
Ceramic, Hardwood |
|
Foundation Type
|
Concrete |
|
Heating Fuel
|
Electric |
|
Heating Type
|
Baseboard Heaters, Heat Pump |
|
Size Interior
|
1,395 Ft2 |
|
Total Finished Area
|
1395 Sqft |
|
Type
|
House |
|
Utility Water
|
Municipal Water |
Parking
Land
|
Access Type
|
Year-round Access |
|
Acreage
|
No |
|
Landscape Features
|
Landscaped |
|
Sewer
|
Municipal Sewage System |
|
Size Irregular
|
577 |
|
Size Total
|
577 M2 |
|
Size Total Text
|
577 M2 |
Rooms
| Level |
Type |
Length |
Width |
Dimensions |
|
Main Level |
Kitchen/dining Room |
|
|
15' x 19' |
|
Main Level |
Living Room |
|
|
15' x 19' |
|
Main Level |
3pc Ensuite Bath |
|
|
X |
|
Main Level |
Bedroom |
|
|
14' x 11' |
|
Main Level |
4pc Bathroom |
|
|
X |
|
Main Level |
Bedroom |
|
|
10'5'' x 11' |
|
Main Level |
Bedroom |
|
|
11'7'' x 9'5'' |
https://www.realtor.ca/real-estate/28873364/16-flagstone-court-riverview
