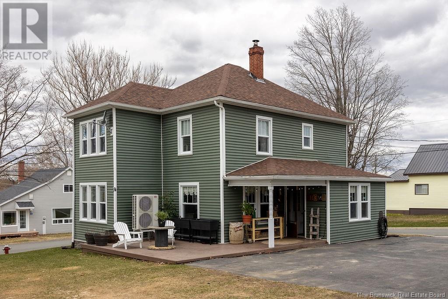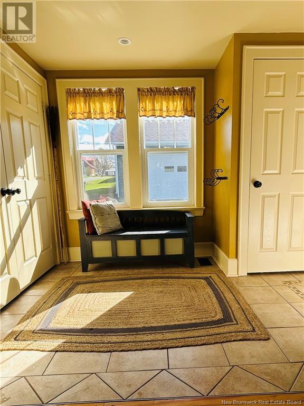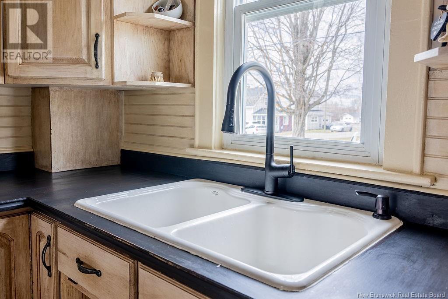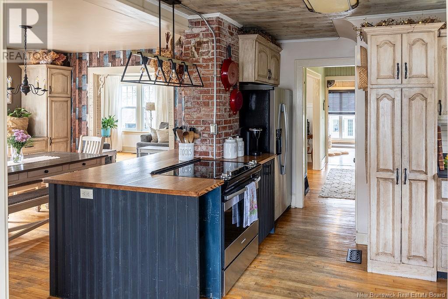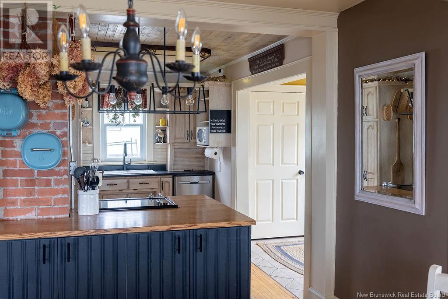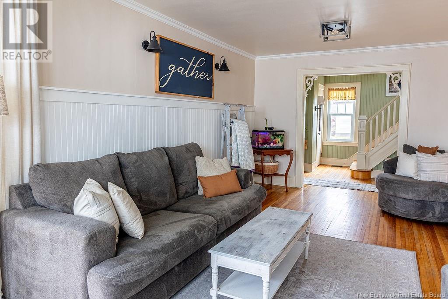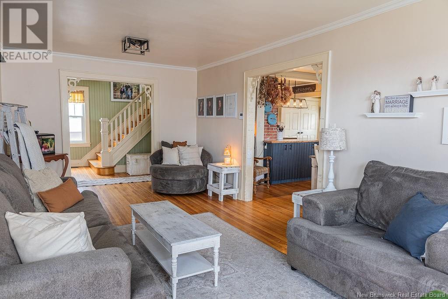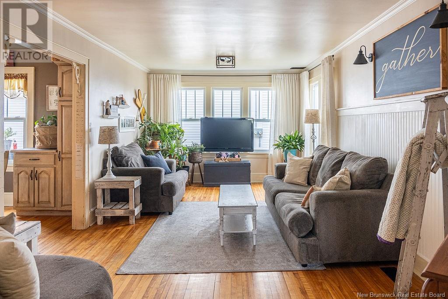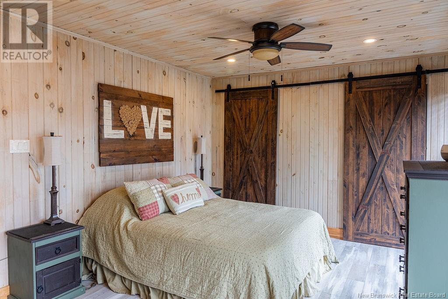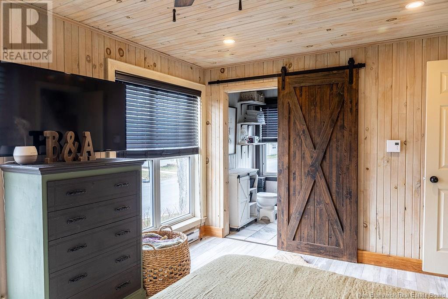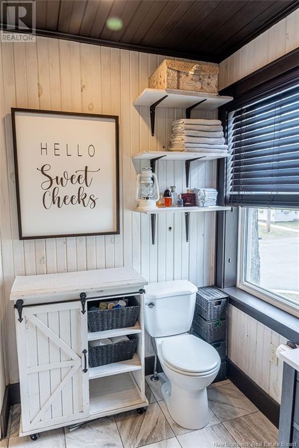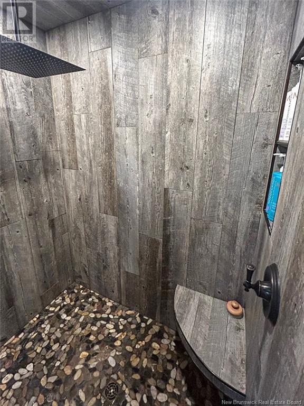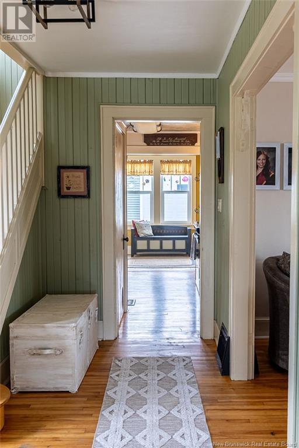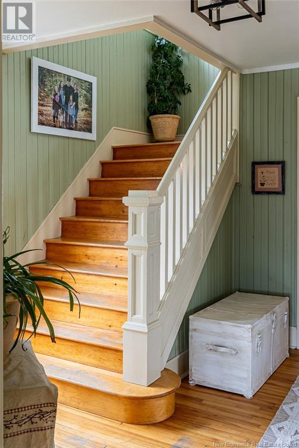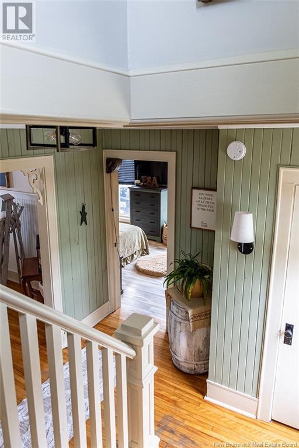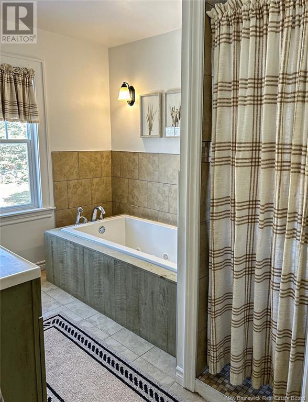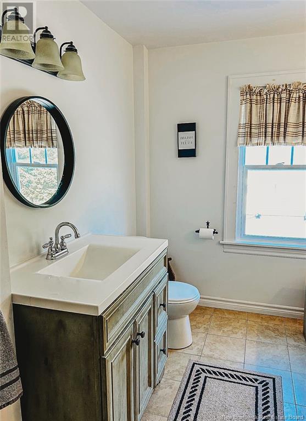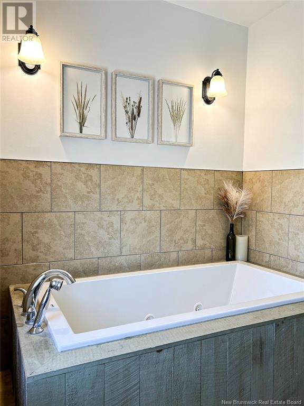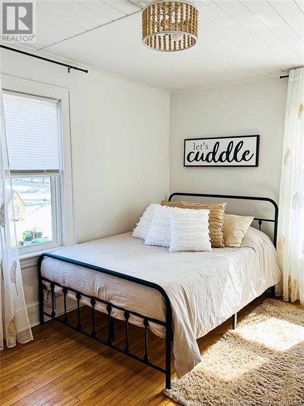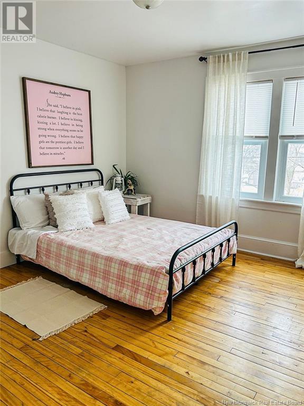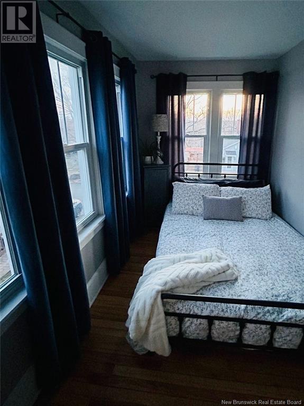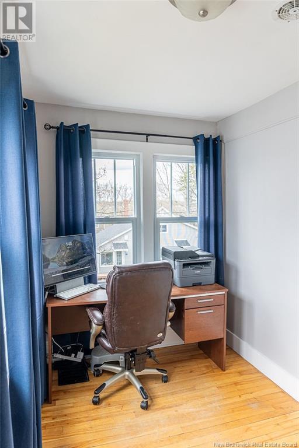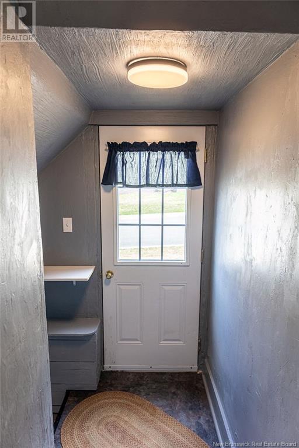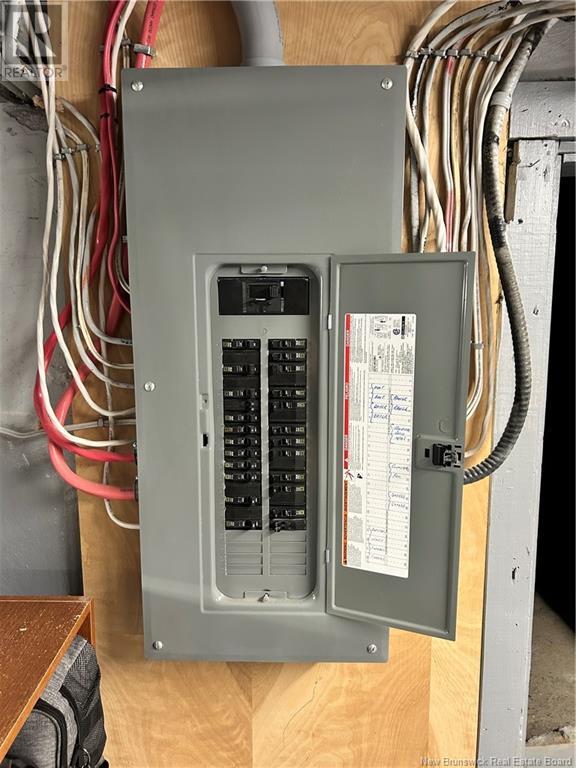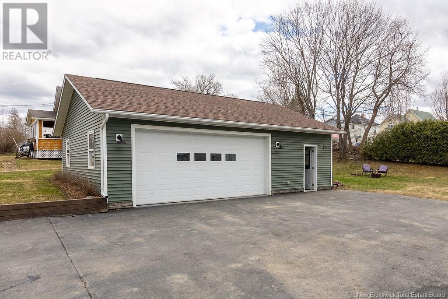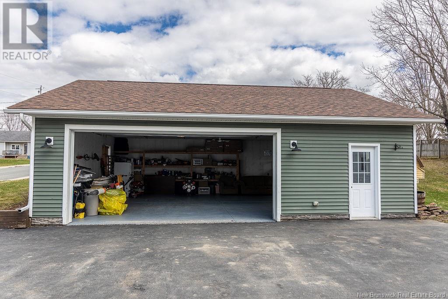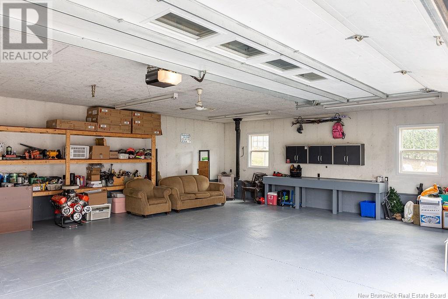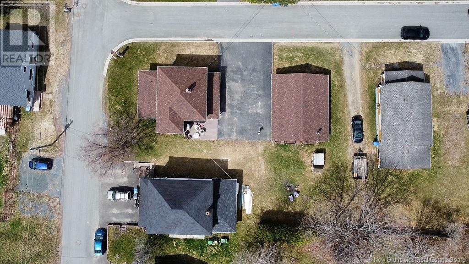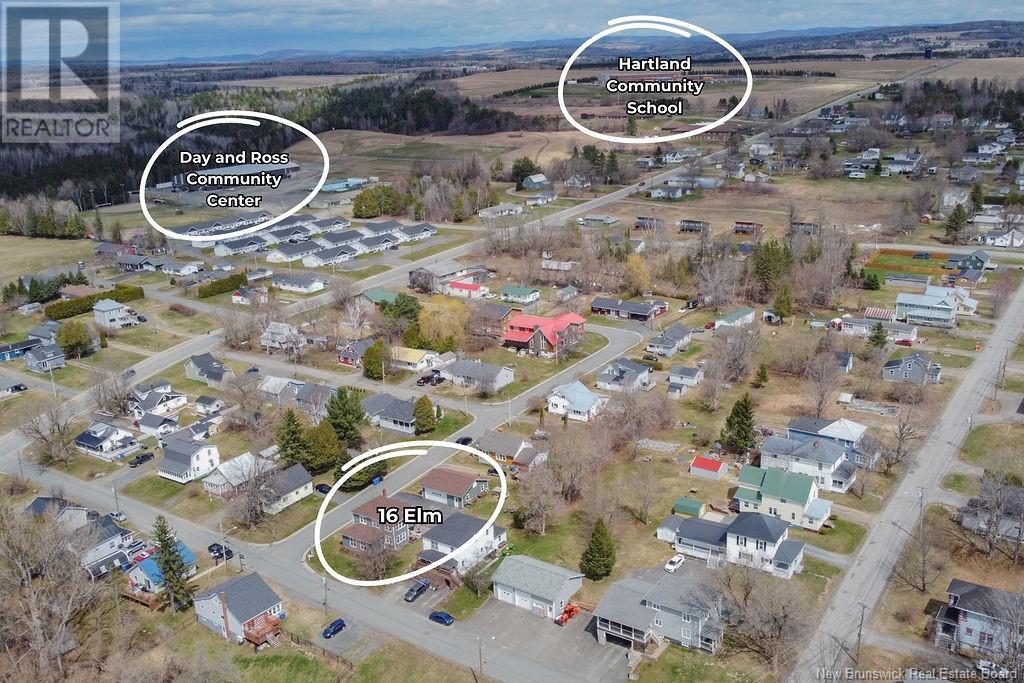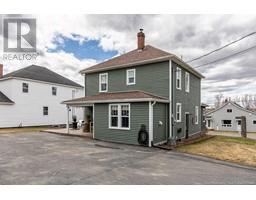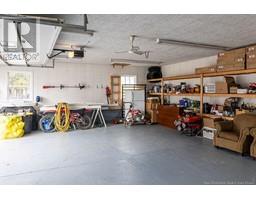4 Bedroom
3 Bathroom
1,674 ft2
2 Level
Heat Pump
Heat Pump
Landscaped
$369,900
This 4-bedroom plus bonus room, 3-bathroom home (including a water closet) blends the warmth of country living with the convenience of in-town amenities. Located in the centre of Hartland, close to downtown, the brand-new Day & Ross Community Centre, Hartland Community School (K-12), and only minutes to the Upper River Valley Hospital, and the Covered Bridge Golf & Country Club. Step inside to find a welcoming mudroom with laundry tucked conveniently away in the closet. The open-concept kitchen and dining area flows beautifully into a spacious living room filled with plenty of natural light. The main-floor primary includes his and her closets with sliding barn doors and a private 3 piece ensuite. Upstairs, you will find three additional bedrooms, including a bonus room which adds incredible flexibility, whether you use it as a walk-in closet, home office, or even a guest bedroom. The home features a clean, open basement with its own separate entranceperfect for storage, a workshop, or future development. Outside, the spacious deck (new in 2023) offers an ideal place to entertain. The oversized (28x36) detached garage offers even more space for parking, hobbies, or more storage. Recent updates include new windows (2024 & 2025), a new roof (2023), brand-new heating system (2024), and fresh paint throughout. This home is completely move-in ready! Houses like this dont hit the market everydayschedule your showing today! (id:19018)
Property Details
|
MLS® Number
|
NB116734 |
|
Property Type
|
Single Family |
Building
|
Bathroom Total
|
3 |
|
Bedrooms Above Ground
|
4 |
|
Bedrooms Total
|
4 |
|
Architectural Style
|
2 Level |
|
Constructed Date
|
1946 |
|
Cooling Type
|
Heat Pump |
|
Exterior Finish
|
Vinyl |
|
Flooring Type
|
Laminate, Tile, Hardwood |
|
Foundation Type
|
Concrete |
|
Half Bath Total
|
1 |
|
Heating Type
|
Heat Pump |
|
Size Interior
|
1,674 Ft2 |
|
Total Finished Area
|
1674 Sqft |
|
Type
|
House |
|
Utility Water
|
Municipal Water |
Parking
Land
|
Acreage
|
No |
|
Landscape Features
|
Landscaped |
|
Sewer
|
Municipal Sewage System |
|
Size Irregular
|
937 |
|
Size Total
|
937 M2 |
|
Size Total Text
|
937 M2 |
Rooms
| Level |
Type |
Length |
Width |
Dimensions |
|
Second Level |
4pc Bathroom |
|
|
11' x 8' |
|
Second Level |
Bonus Room |
|
|
6'7'' x 11' |
|
Second Level |
Bedroom |
|
|
9' x 11' |
|
Second Level |
Bedroom |
|
|
9' x 12'6'' |
|
Second Level |
Bedroom |
|
|
11' x 18' |
|
Main Level |
3pc Ensuite Bath |
|
|
6' x 12' |
|
Main Level |
Primary Bedroom |
|
|
18' x 12' |
|
Main Level |
Living Room |
|
|
11'4'' x 22' |
|
Main Level |
Dining Room |
|
|
11'8'' x 12'4'' |
|
Main Level |
Kitchen |
|
|
11' x 12' |
|
Main Level |
Mud Room |
|
|
7' x 10' |
https://www.realtor.ca/real-estate/28239619/16-elm-street-hartland




