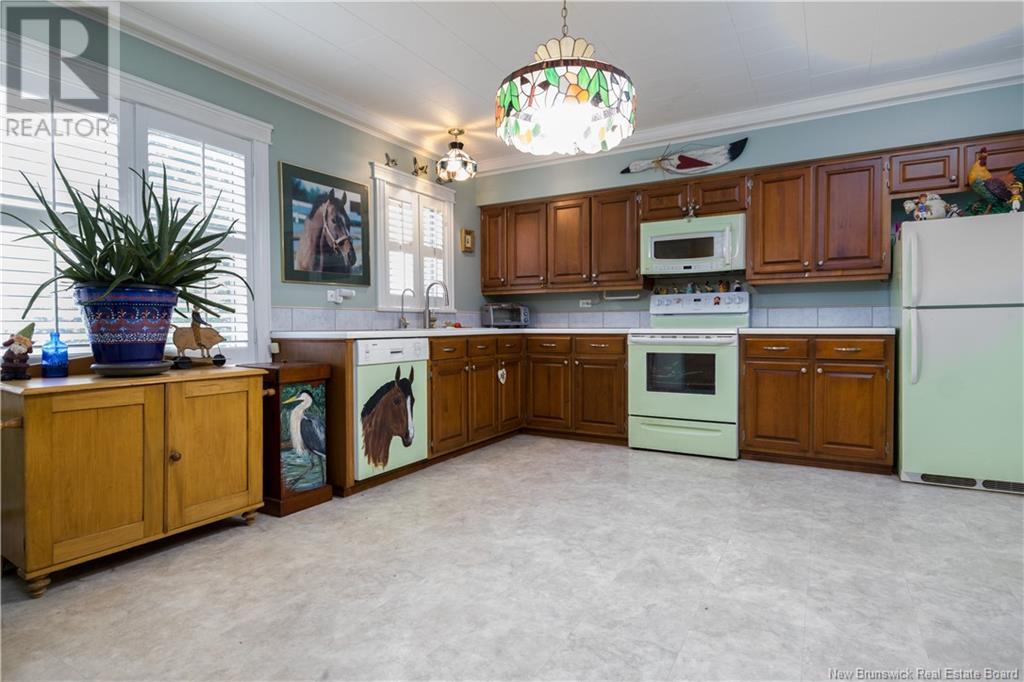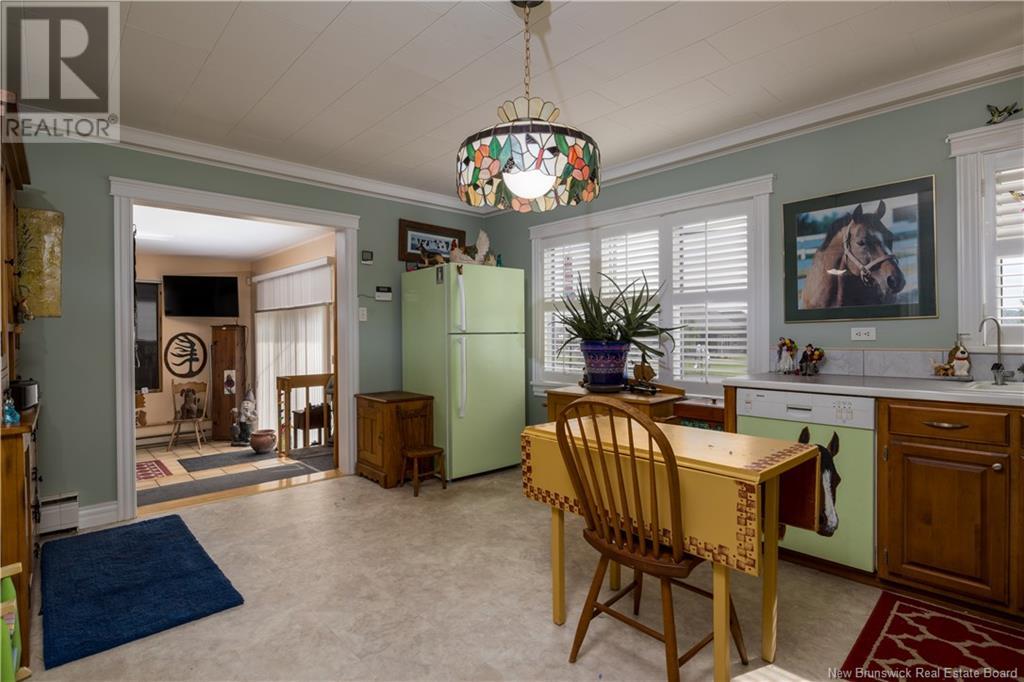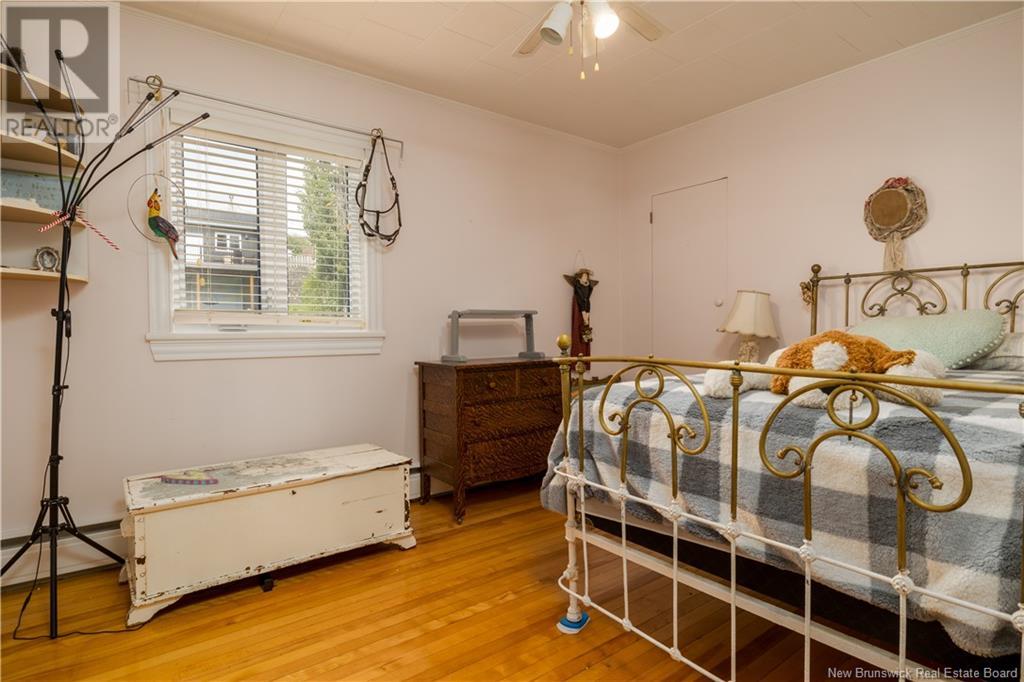4 Bedroom
2 Bathroom
1299 sqft
Bungalow
Heat Pump
Heat Pump, Hot Water
Landscaped
$299,000
Gardeners Paradise! This conveniently located and roomy Bungalow featuring a kitchen that creates a bright and welcoming atmosphere, two oversized bedrooms with a lot of natural light, a bathroom with plenty of storage, and a bright welcoming living room perfect for gatherings. Your senses will be pleased with the natural light that fills this home. Bonnie has acquired the land next to the house and transformed it into a completely fenced in gardener's paradise, making outdoor living truly inviting with added fruit trees. The concrete patio creates a space to relax and enjoy the beauty of the professionally landscaped flower gardens. The oversized Garage comes with a new garage door with automatic garage door opener. The basement contains 2 bedrooms, bathroom, potential kitchen, den and a lot of space for storage. Upgrades includes new siding done in 2013, new roof in 2016 and new windows in 2005. This well maintained property is perfect for a new family to enjoy and make new memories. (id:19018)
Property Details
|
MLS® Number
|
NB103015 |
|
Property Type
|
Single Family |
|
Neigbourhood
|
Hennigar Corner |
|
EquipmentType
|
None |
|
RentalEquipmentType
|
None |
|
Structure
|
Shed |
Building
|
BathroomTotal
|
2 |
|
BedroomsAboveGround
|
2 |
|
BedroomsBelowGround
|
2 |
|
BedroomsTotal
|
4 |
|
ArchitecturalStyle
|
Bungalow |
|
CoolingType
|
Heat Pump |
|
ExteriorFinish
|
Vinyl |
|
FlooringType
|
Ceramic, Linoleum, Wood |
|
FoundationType
|
Concrete |
|
HeatingFuel
|
Electric |
|
HeatingType
|
Heat Pump, Hot Water |
|
RoofMaterial
|
Asphalt Shingle |
|
RoofStyle
|
Unknown |
|
StoriesTotal
|
1 |
|
SizeInterior
|
1299 Sqft |
|
TotalFinishedArea
|
2039 Sqft |
|
Type
|
House |
|
UtilityWater
|
Municipal Water |
Parking
Land
|
AccessType
|
Year-round Access |
|
Acreage
|
No |
|
FenceType
|
Fully Fenced |
|
LandscapeFeatures
|
Landscaped |
|
Sewer
|
Municipal Sewage System |
|
SizeIrregular
|
1458 |
|
SizeTotal
|
1458 M2 |
|
SizeTotalText
|
1458 M2 |
|
ZoningDescription
|
Res |
Rooms
| Level |
Type |
Length |
Width |
Dimensions |
|
Basement |
Utility Room |
|
|
7.4 x 9.5 |
|
Basement |
Other |
|
|
5.0 x 6.7 |
|
Basement |
Bedroom |
|
|
13.5 x 7.4 |
|
Basement |
Bedroom |
|
|
13.5 x 12.6 |
|
Basement |
Bedroom |
|
|
9.3 x 11.3 |
|
Basement |
Storage |
|
|
10.1 x 5.8 |
|
Basement |
Bath (# Pieces 1-6) |
|
|
7.4 x 6.5 |
|
Basement |
Family Room |
|
|
16.6 x 13.5 |
|
Main Level |
Living Room |
|
|
17.4 x 12.9 |
|
Main Level |
Bedroom |
|
|
9.6 x 12.2 |
|
Main Level |
Primary Bedroom |
|
|
20.1 x 12.2 |
|
Main Level |
Bath (# Pieces 1-6) |
|
|
5.8 x 6.2 |
|
Main Level |
Recreation Room |
|
|
12.6 x 27.1 |
|
Main Level |
Laundry Room |
|
|
11.8 x 5 |
|
Main Level |
Other |
|
|
10.3 x 5.2 (entrance) |
|
Main Level |
Kitchen |
|
|
17.3 x 12.9 |
https://www.realtor.ca/real-estate/27164474/16-beaulieu-street-grand-saultgrand-falls





















