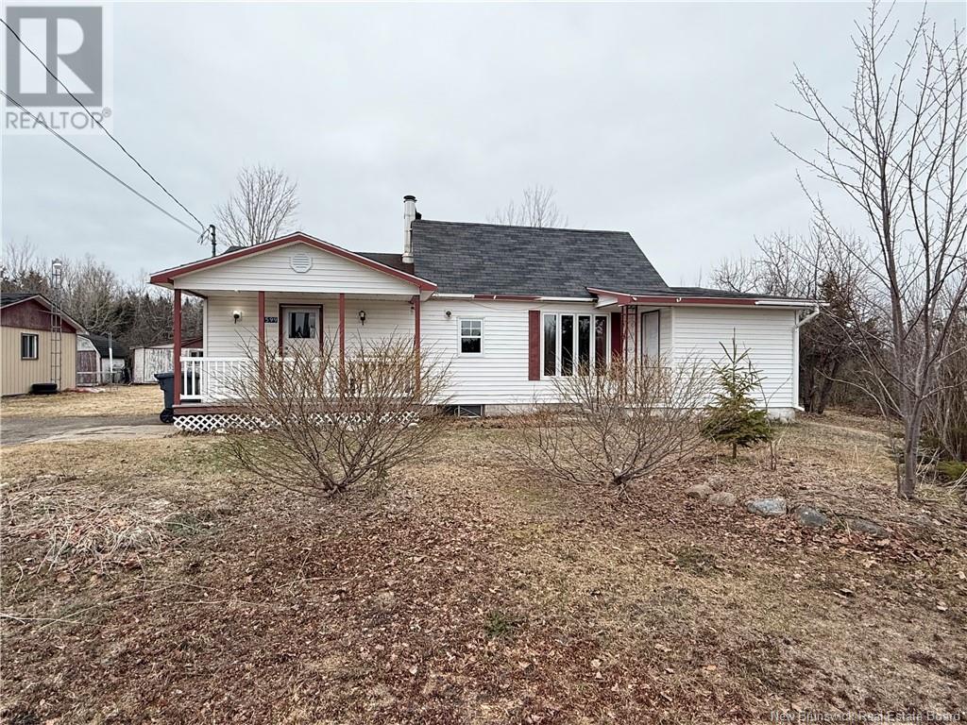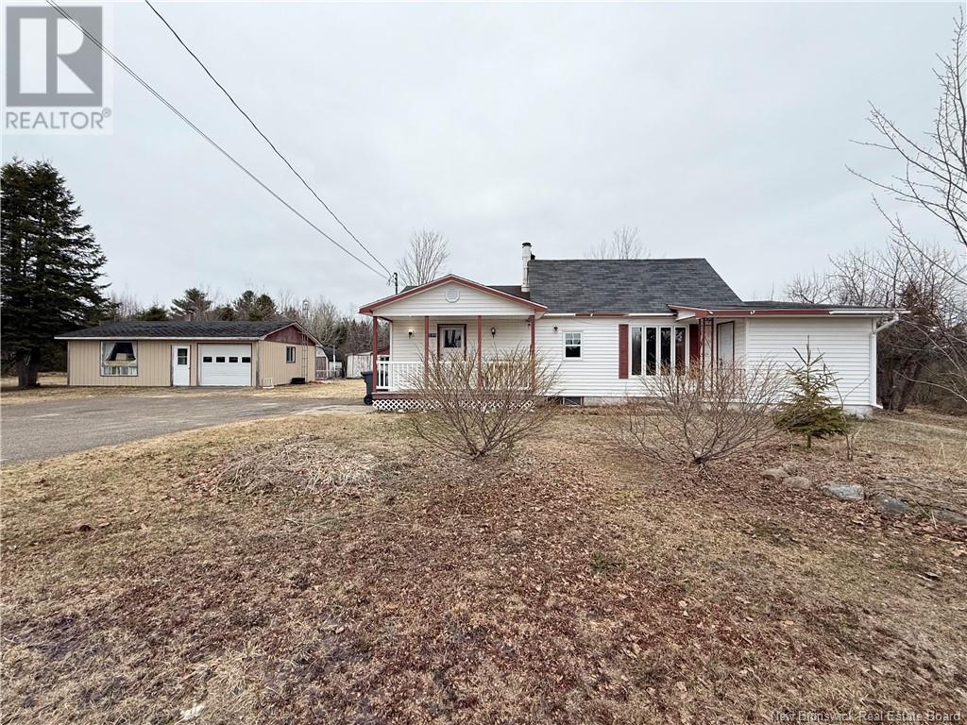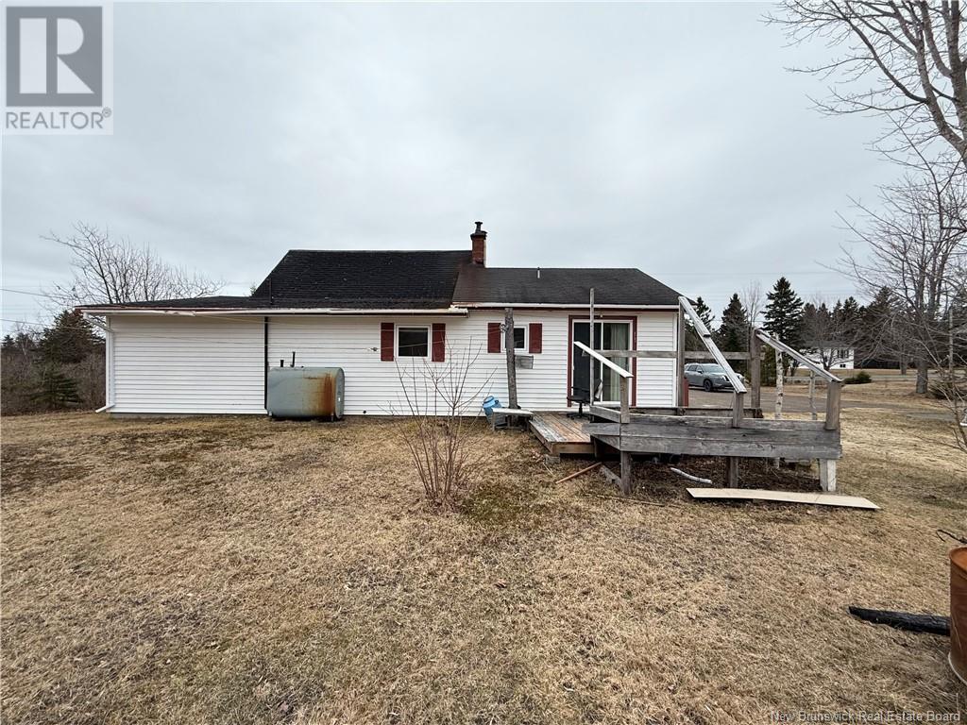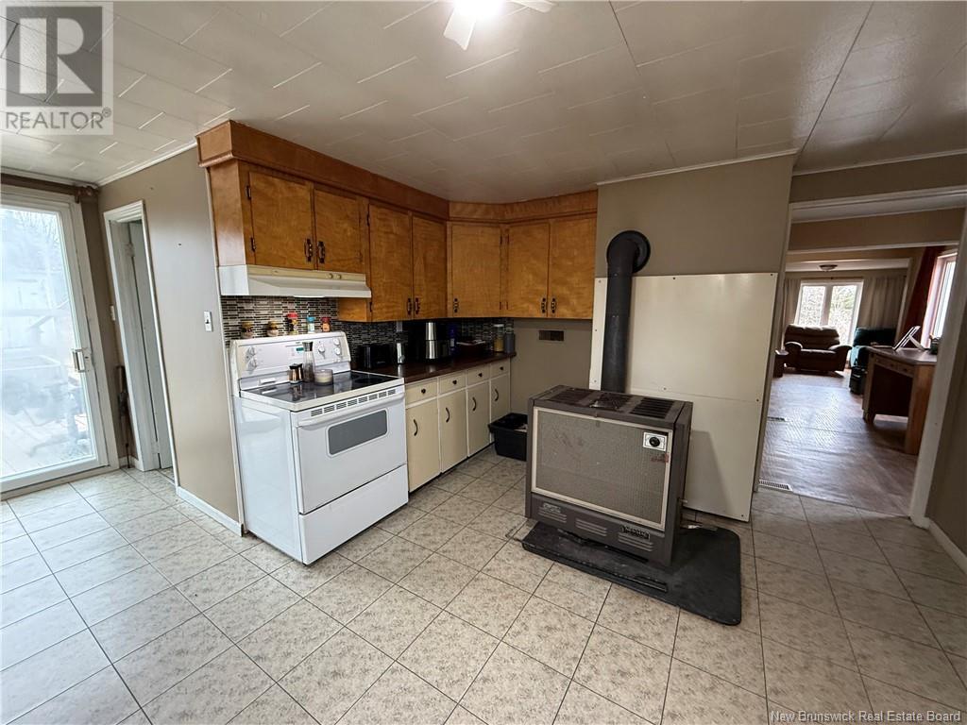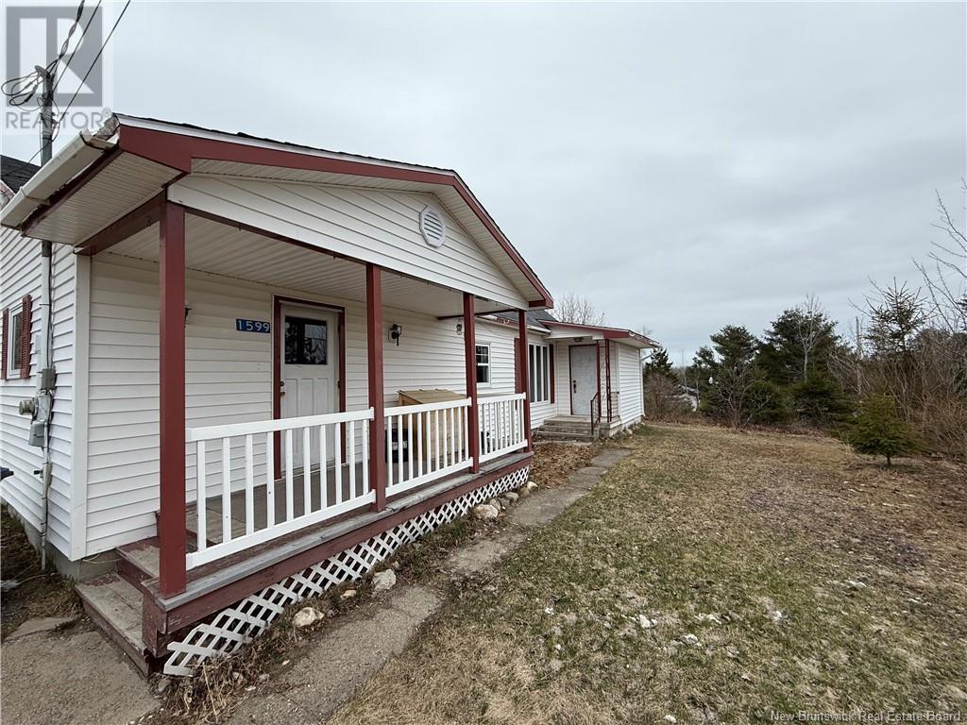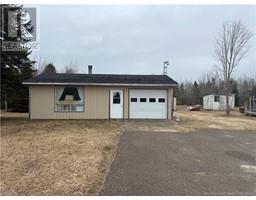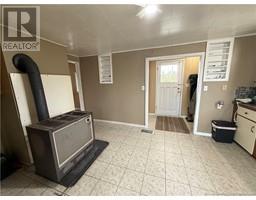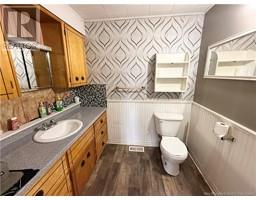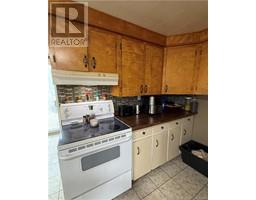3 Bedroom
2 Bathroom
1,049 ft2
Forced Air, Stove
Acreage
$119,900
Settle into this cozy home that sits on almost 4 acres and offers a large 32X20 garage and triple car paved driveway. As you enter the home youre greeted by a mudroom entry offering space for boots and jackets. Immediately walking into the spacious kitchen offering ample cupboard space along with a large wood burning stove that efficiently heats up the entire home. Off the kitchen is a full bathroom and patio doors leading out to the back deck. Youll notice several storage sheds perfect for additional storage! Youll find two bedrooms on the main floor, a half bath off the primary bedroom and a lovely living room that is inviting and comfortable. Upstairs is an open loft-like area great for a third bedroom or can be utilized as an office, craft room, play room or bonus room for whatever you choose! This lot provides tons of privacy and space and is located just minutes from many amenities such as grocery stores, gas stations, restaurants, parks, schools, golf course, etc. This home has plenty to offer at such an affordable price of $119,900! Call today to book your showing and start creating memories in your new home! (id:19018)
Property Details
|
MLS® Number
|
NB116812 |
|
Property Type
|
Single Family |
|
Features
|
Balcony/deck/patio |
Building
|
Bathroom Total
|
2 |
|
Bedrooms Above Ground
|
3 |
|
Bedrooms Total
|
3 |
|
Exterior Finish
|
Vinyl |
|
Half Bath Total
|
1 |
|
Heating Fuel
|
Oil, Wood |
|
Heating Type
|
Forced Air, Stove |
|
Size Interior
|
1,049 Ft2 |
|
Total Finished Area
|
1049 Sqft |
|
Type
|
House |
|
Utility Water
|
Well |
Land
|
Acreage
|
Yes |
|
Sewer
|
Septic System |
|
Size Irregular
|
3.9 |
|
Size Total
|
3.9 Ac |
|
Size Total Text
|
3.9 Ac |
Rooms
| Level |
Type |
Length |
Width |
Dimensions |
|
Second Level |
Bedroom |
|
|
17' x 12' |
|
Main Level |
Bonus Room |
|
|
19' x 8' |
|
Main Level |
Bedroom |
|
|
10' x 6' |
|
Main Level |
Primary Bedroom |
|
|
10' x 10' |
|
Main Level |
Bath (# Pieces 1-6) |
|
|
7' x 7' |
|
Main Level |
Bath (# Pieces 1-6) |
|
|
6' x 7' |
|
Main Level |
Living Room |
|
|
17' x 10' |
|
Main Level |
Kitchen |
|
|
14' x 8' |
https://www.realtor.ca/real-estate/28202657/1599-grattan-road-tabusintac
