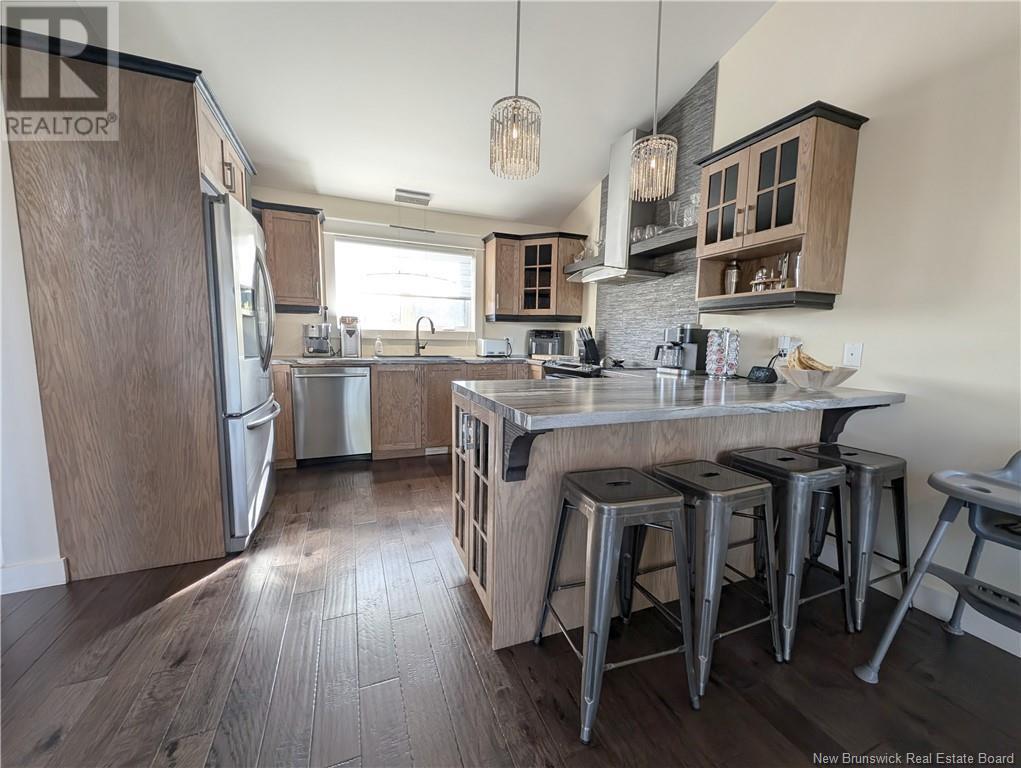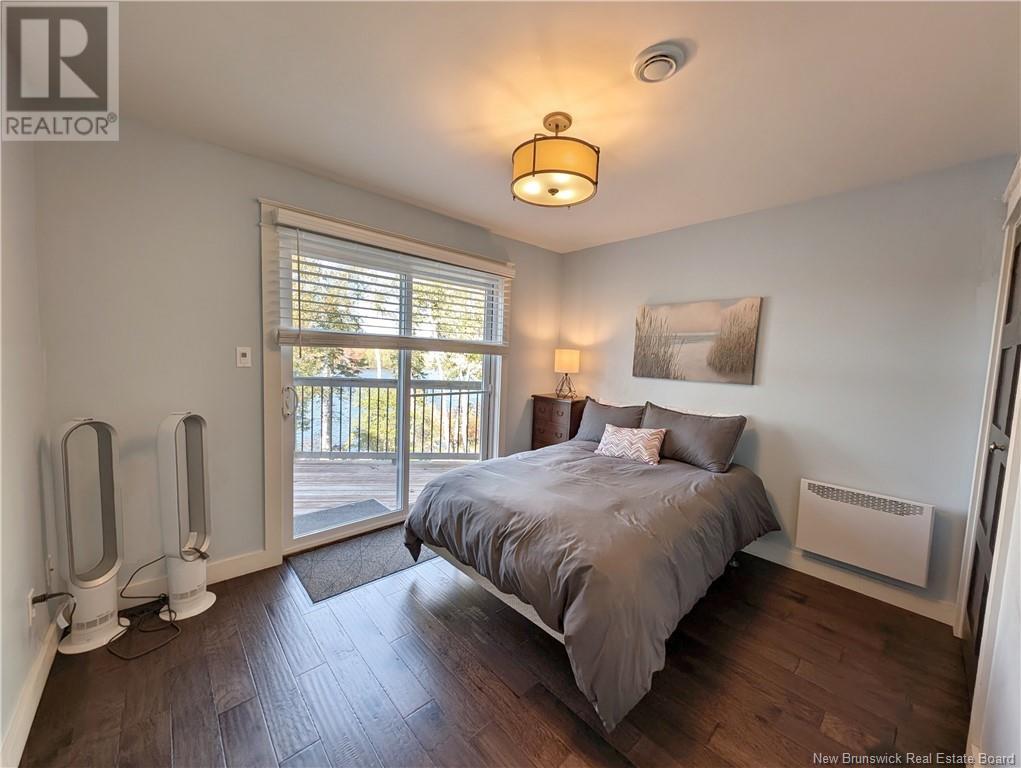3 Bedroom
3 Bathroom
1185 sqft
2 Level
Air Conditioned, Heat Pump
Baseboard Heaters, Heat Pump
Waterfront
Landscaped
$599,000
WATERFRONT. Magnificent home on the banks of the Pokemouche River. With 3 spacious bedrooms and 2.5 bathrooms, it combines serenity and modern conveniences. The ground floor offers an open space where the kitchen, dining room and living room blend harmoniously. The kitchen is equipped with ""smart"" appliances and adjustable lighting. The living room, with its high ceilings and large windows, offers a breathtaking view of the river. You will also find 2 bedrooms and a bathroom with a deep bathtub. Upstairs, the master bedroom includes a powder room and a walk-in closet. Basement, with direct access to the river, family room, an office that can be converted into a bedroom and a spacious bathroom. Enjoy the private dock for water sports and the tranquility of the place. Located near the golf course. (id:19018)
Property Details
|
MLS® Number
|
NB107919 |
|
Property Type
|
Single Family |
|
EquipmentType
|
Water Heater |
|
Features
|
Treed, Balcony/deck/patio |
|
RentalEquipmentType
|
Water Heater |
|
Structure
|
Shed |
|
WaterFrontType
|
Waterfront |
Building
|
BathroomTotal
|
3 |
|
BedroomsAboveGround
|
3 |
|
BedroomsTotal
|
3 |
|
ArchitecturalStyle
|
2 Level |
|
ConstructedDate
|
2012 |
|
CoolingType
|
Air Conditioned, Heat Pump |
|
ExteriorFinish
|
Other |
|
FlooringType
|
Ceramic, Vinyl, Hardwood |
|
FoundationType
|
Concrete |
|
HalfBathTotal
|
1 |
|
HeatingFuel
|
Electric |
|
HeatingType
|
Baseboard Heaters, Heat Pump |
|
RoofMaterial
|
Asphalt Shingle |
|
RoofStyle
|
Unknown |
|
SizeInterior
|
1185 Sqft |
|
TotalFinishedArea
|
858 Sqft |
|
Type
|
House |
|
UtilityWater
|
Well |
Land
|
AccessType
|
Year-round Access |
|
Acreage
|
No |
|
LandscapeFeatures
|
Landscaped |
|
Sewer
|
Septic System |
|
SizeIrregular
|
0.7 |
|
SizeTotal
|
0.7 Ac |
|
SizeTotalText
|
0.7 Ac |
Rooms
| Level |
Type |
Length |
Width |
Dimensions |
|
Second Level |
Other |
|
|
7'1'' x 3'5'' |
|
Second Level |
2pc Bathroom |
|
|
3'0'' x 6'8'' |
|
Second Level |
Bedroom |
|
|
11'5'' x 13'7'' |
|
Basement |
4pc Bathroom |
|
|
8'0'' x 11'7'' |
|
Basement |
Utility Room |
|
|
6'5'' x 7'11'' |
|
Basement |
Laundry Room |
|
|
6'3'' x 8'4'' |
|
Basement |
Office |
|
|
11'5'' x 10'7'' |
|
Basement |
Living Room |
|
|
19'11'' x 11'2'' |
|
Basement |
Family Room |
|
|
20'8'' x 17'0'' |
|
Main Level |
3pc Bathroom |
|
|
7'9'' x 7'4'' |
|
Main Level |
Bedroom |
|
|
8'9'' x 11'1'' |
|
Main Level |
Bedroom |
|
|
9'8'' x 11'1'' |
|
Main Level |
Living Room |
|
|
13'3'' x 17'6'' |
|
Main Level |
Dining Room |
|
|
7'8'' x 11'8'' |
|
Main Level |
Kitchen |
|
|
13'5'' x 1'4'' |
|
Main Level |
Foyer |
|
|
7'1'' x 6'9'' |
https://www.realtor.ca/real-estate/27549059/1588-chem-cowans-creek-road-landry












