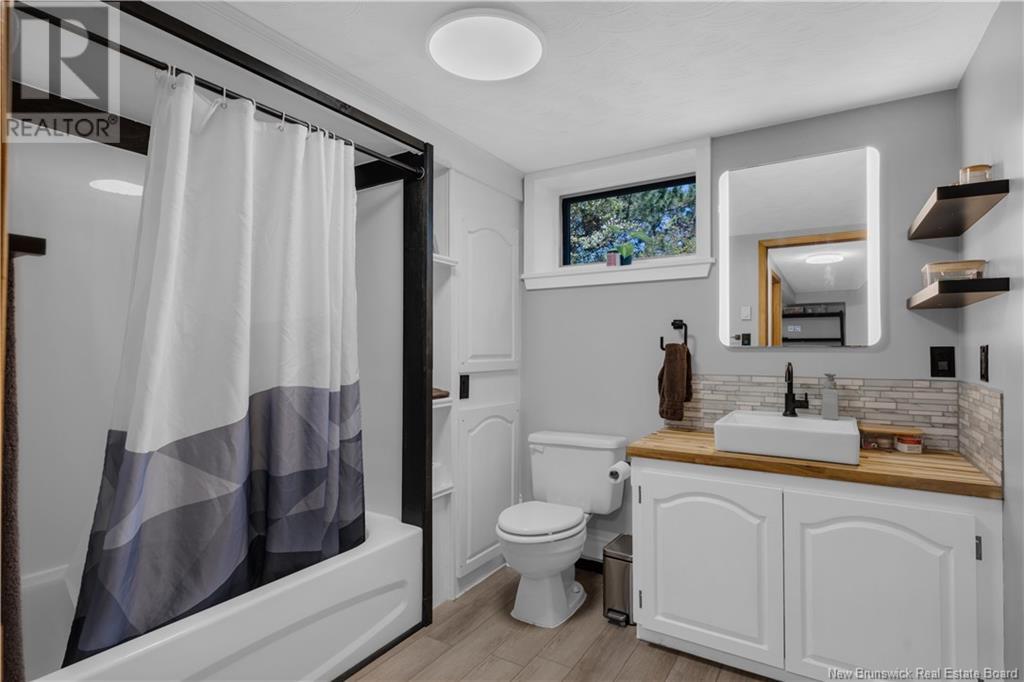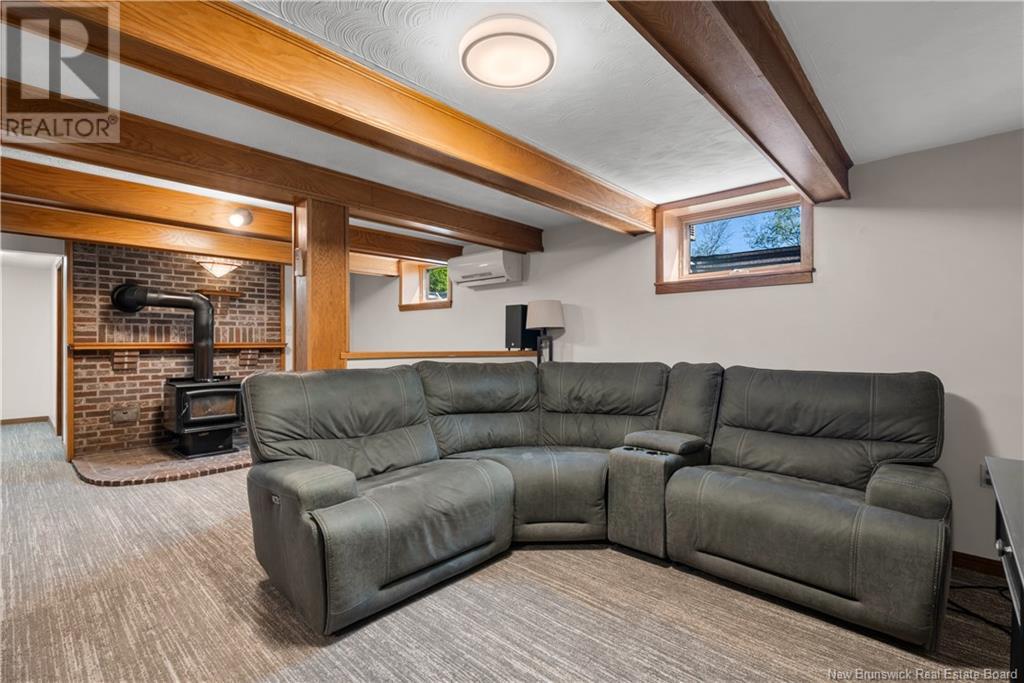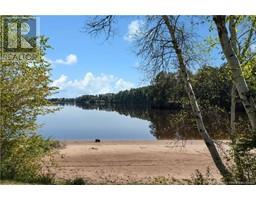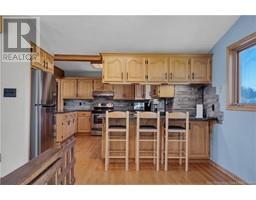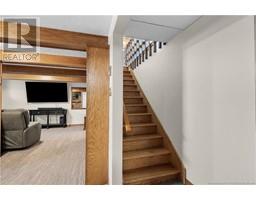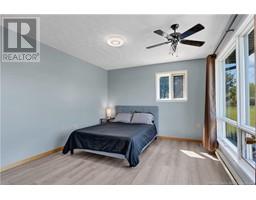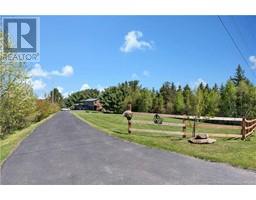6 Bedroom
3 Bathroom
2,733 ft2
2 Level
Fireplace
Heat Pump
Heat Pump, Stove
Waterfront On River
Acreage
Landscaped
$695,000
Exceptional waterfront retreat w/ endless potential! Situated on a beautifully landscaped 2.91-acre lot with approx. 685 ft of private water frontage on the Richibucto River. Beautiful sandy beach, towering mature trees, lush greenery, firepit areas, & raspberry bushes that yield pounds of berries annuallycreating a true park-like oasis. Enjoy breathtaking sunsets & unmatched privacy just steps from your front door. 6-bedroom, 3-bath home is bright & updated throughout. The main level includes 3 bedrooms, full bath, laundry, large kitchen w/ new counters, backsplash, hardware, & spacious living areas. Downstairs family room, den/office space, another bedroom, 2nd laundry, full bath, & ample storage. Above the garage, a private in-law suite (w/separate entrance)features 2 bedrooms,office/gym, full bath & brand-new kitchen w/ 2024 Samsung appliancesperfect for guests or rental income. Dont miss the custom cedar circle windowa true architectural showpiece. Screened porch, large new upper deck to in-law suite (fits gazebo or patio set), Lower deck overlooking the water, outdoor shower (perfect for after a day at the beach). Extras: Oversized heated double garage with 240V plug & compressor. 3mini split heat pumps, 2 septic systems, separate hydro meters, 16x12 shed, paved driveway w/ tons of parking set back off the road. Just 15 mins to Rexton & Richibucto, and an hour to Moncton or Miramichi. Ask for the full list of updatesand book your showing this home is truly turnkey! (id:19018)
Property Details
|
MLS® Number
|
NB119429 |
|
Property Type
|
Single Family |
|
Features
|
Treed, Beach, Balcony/deck/patio |
|
Structure
|
Shed |
|
Water Front Type
|
Waterfront On River |
Building
|
Bathroom Total
|
3 |
|
Bedrooms Above Ground
|
5 |
|
Bedrooms Below Ground
|
1 |
|
Bedrooms Total
|
6 |
|
Architectural Style
|
2 Level |
|
Basement Development
|
Finished |
|
Basement Type
|
Full (finished) |
|
Constructed Date
|
1985 |
|
Cooling Type
|
Heat Pump |
|
Exterior Finish
|
Wood |
|
Fireplace Present
|
Yes |
|
Fireplace Total
|
1 |
|
Flooring Type
|
Porcelain Tile, Hardwood |
|
Foundation Type
|
Concrete |
|
Heating Fuel
|
Electric, Wood |
|
Heating Type
|
Heat Pump, Stove |
|
Size Interior
|
2,733 Ft2 |
|
Total Finished Area
|
3679 Sqft |
|
Type
|
House |
|
Utility Water
|
Well |
Parking
|
Attached Garage
|
|
|
Garage
|
|
|
Garage
|
|
|
Heated Garage
|
|
Land
|
Access Type
|
Year-round Access, Water Access |
|
Acreage
|
Yes |
|
Landscape Features
|
Landscaped |
|
Sewer
|
Septic System |
|
Size Irregular
|
2.91 |
|
Size Total
|
2.91 Ac |
|
Size Total Text
|
2.91 Ac |
Rooms
| Level |
Type |
Length |
Width |
Dimensions |
|
Second Level |
Storage |
|
|
5'1'' x 3'7'' |
|
Second Level |
Bedroom |
|
|
13'4'' x 14'6'' |
|
Second Level |
Bonus Room |
|
|
9'5'' x 18'5'' |
|
Second Level |
Bedroom |
|
|
11'4'' x 13'4'' |
|
Second Level |
4pc Bathroom |
|
|
7'4'' x 7'10'' |
|
Second Level |
Family Room |
|
|
9'8'' x 9'11'' |
|
Second Level |
Kitchen |
|
|
13'4'' x 15'6'' |
|
Basement |
Storage |
|
|
10' x 9'10'' |
|
Basement |
Utility Room |
|
|
3'7'' x 6'2'' |
|
Basement |
Storage |
|
|
6'4'' x 14'3'' |
|
Basement |
4pc Bathroom |
|
|
8'10'' x 7'10'' |
|
Basement |
Other |
|
|
X |
|
Basement |
Bedroom |
|
|
10'5'' x 15'7'' |
|
Basement |
Laundry Room |
|
|
4'11'' x 9'10'' |
|
Basement |
Office |
|
|
8'11'' x 9'10'' |
|
Basement |
Family Room |
|
|
16'11'' x 23'7'' |
|
Main Level |
Sunroom |
|
|
7'7'' x 11'4'' |
|
Main Level |
Bedroom |
|
|
10'4'' x 14'3'' |
|
Main Level |
Bedroom |
|
|
10'5'' x 10'10'' |
|
Main Level |
4pc Bathroom |
|
|
7' x 6' |
|
Main Level |
Bedroom |
|
|
10'5'' x 11'0'' |
|
Main Level |
Laundry Room |
|
|
7' x 6' |
|
Main Level |
Living Room |
|
|
25'1'' x 24'2'' |
|
Main Level |
Dining Room |
|
|
11'5'' x 10'8'' |
|
Main Level |
Kitchen |
|
|
13'4'' x 14'2'' |
|
Main Level |
Foyer |
|
|
7'11'' x 14'0'' |
https://www.realtor.ca/real-estate/28383272/1584-route-510-main-river
























