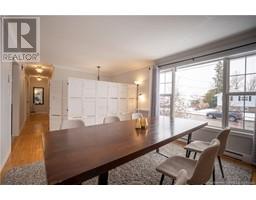6 Bedroom
2 Bathroom
1,152 ft2
Bungalow, 2 Level
Heat Pump
Baseboard Heaters, Heat Pump
Landscaped
$509,999
MORTGAGE HELPER $2,250/MONTH | MONCTON NORTH | DOUBLE GARAGE | 3 BEDROOMS + 3 NON-CONFORMING BEDROOMS | 2 FULL BATHS | SEPARATE ENTRANCES | SEPARATE LAUNDRIES | PRIVATE BACKYARD | BRAND NEW APPLIANCES | 2 RANGE HOODS. OPEN HOUSE THIS SAT & SUN 2-4PM. Welcome to this beautifully maintained split-entry home in the highly sought-after Moncton North area. Offering the perfect blend of convenience and tranquility, this home is just minutes from top schools, bus stops, gyms, and all amenities, while being nestled in a quiet, family-friendly neighborhood. The property features a spacious detached double garage and a fenced backyard, ideal for outdoor enjoyment. Inside, the main level boasts a mudroom with high ceilings, a bright living room, and a separate kitchen and dining area with access to the back deckperfect for entertaining. Youll also find three sizable bedrooms and a 4-piece bathroom on this level. The lower level offers three non-conforming bedrooms, large windows, a new kitchen (2024), a laundry room, and a full bath. Each floor has its own laundry, and the home is equipped with two mini-split heat pumps for year-round comfort. The air exchanger was upgraded in 2024. MORTGAGE HELPER! The basement is currently rented for $2,250/month (all included), making this an excellent home or investment opportunity! Dont miss out on this incredible homesee you at the Open House! (id:19018)
Property Details
|
MLS® Number
|
NB115037 |
|
Property Type
|
Single Family |
|
Neigbourhood
|
Hildegarde |
|
Features
|
Balcony/deck/patio |
Building
|
Bathroom Total
|
2 |
|
Bedrooms Above Ground
|
3 |
|
Bedrooms Below Ground
|
3 |
|
Bedrooms Total
|
6 |
|
Architectural Style
|
Bungalow, 2 Level |
|
Constructed Date
|
1988 |
|
Cooling Type
|
Heat Pump |
|
Exterior Finish
|
Vinyl |
|
Flooring Type
|
Ceramic, Laminate, Hardwood |
|
Foundation Type
|
Concrete |
|
Heating Fuel
|
Electric |
|
Heating Type
|
Baseboard Heaters, Heat Pump |
|
Stories Total
|
1 |
|
Size Interior
|
1,152 Ft2 |
|
Total Finished Area
|
2224 Sqft |
|
Type
|
House |
|
Utility Water
|
Municipal Water |
Parking
Land
|
Acreage
|
No |
|
Landscape Features
|
Landscaped |
|
Sewer
|
Municipal Sewage System |
|
Size Irregular
|
807 |
|
Size Total
|
807 M2 |
|
Size Total Text
|
807 M2 |
Rooms
| Level |
Type |
Length |
Width |
Dimensions |
|
Basement |
Storage |
|
|
X |
|
Basement |
Bedroom |
|
|
X |
|
Basement |
Bedroom |
|
|
X |
|
Basement |
Bedroom |
|
|
X |
|
Basement |
Laundry Room |
|
|
X |
|
Basement |
3pc Bathroom |
|
|
X |
|
Basement |
Living Room |
|
|
X |
|
Basement |
Dining Room |
|
|
X |
|
Basement |
Kitchen |
|
|
X |
|
Main Level |
3pc Bathroom |
|
|
X |
|
Main Level |
Bedroom |
|
|
X |
|
Main Level |
Bedroom |
|
|
X |
|
Main Level |
Bedroom |
|
|
X |
|
Main Level |
Laundry Room |
|
|
X |
|
Main Level |
Dining Room |
|
|
X |
|
Main Level |
Kitchen |
|
|
X |
|
Main Level |
Living Room |
|
|
X |
|
Main Level |
Mud Room |
|
|
X |
https://www.realtor.ca/real-estate/28089284/158-logan-lane-moncton












































































