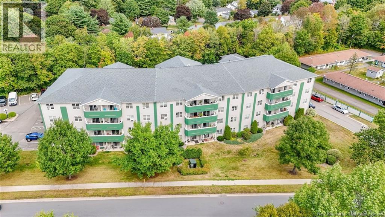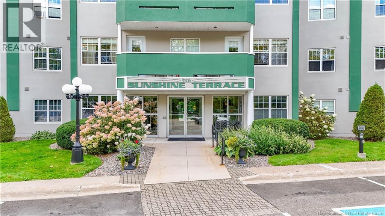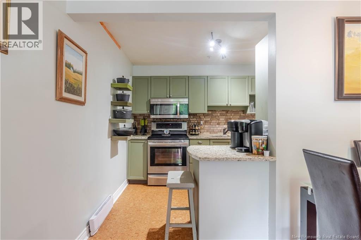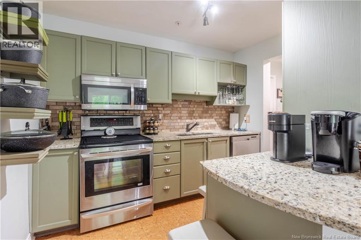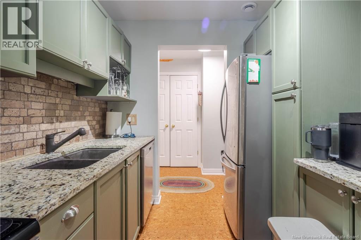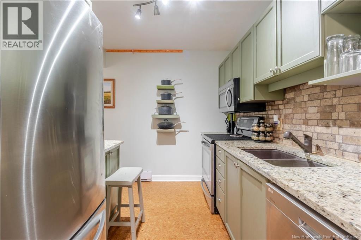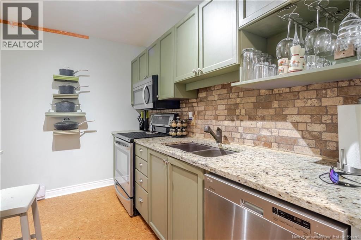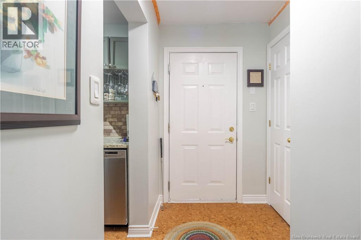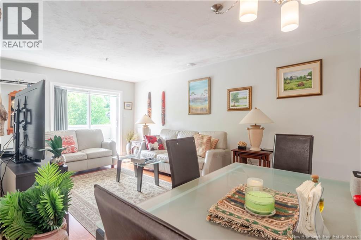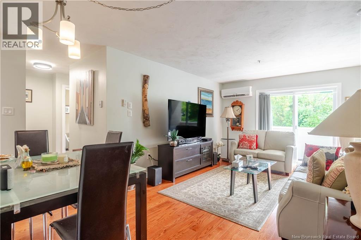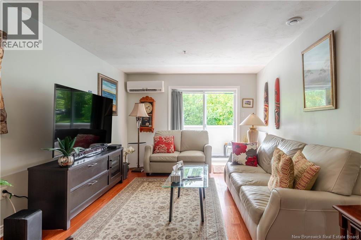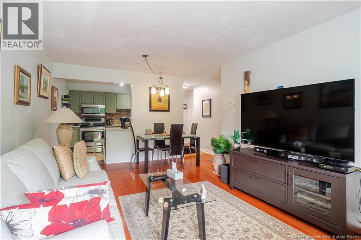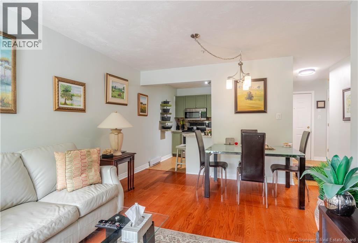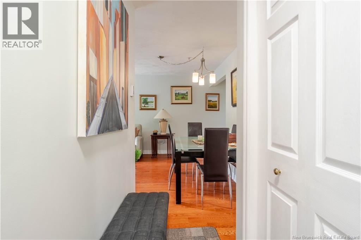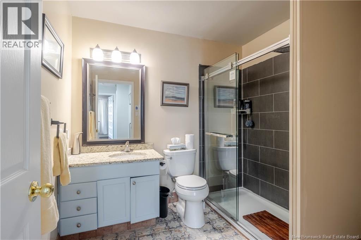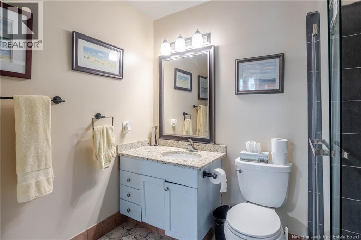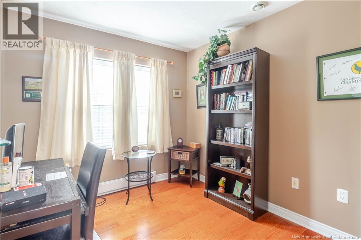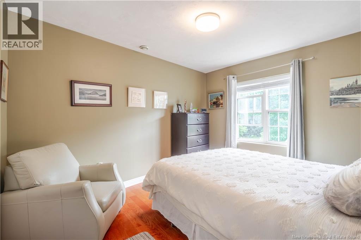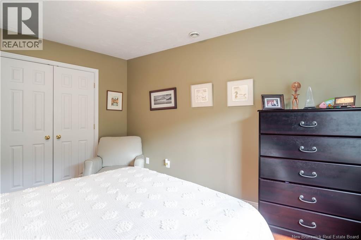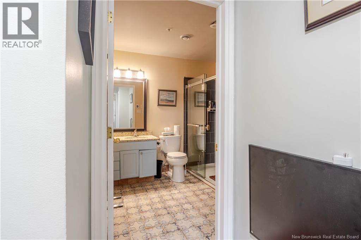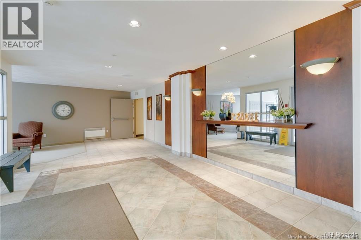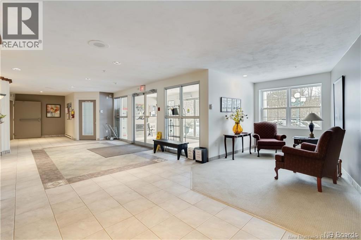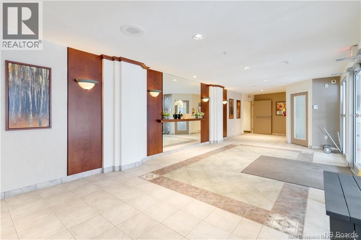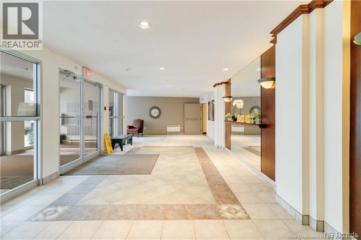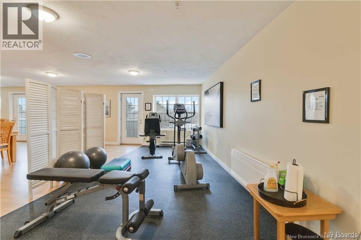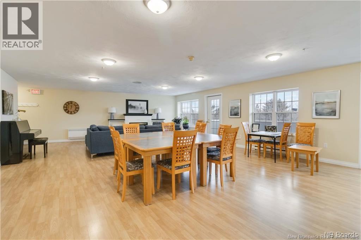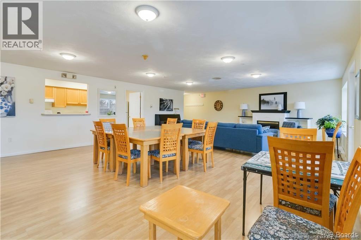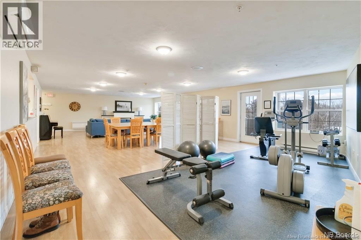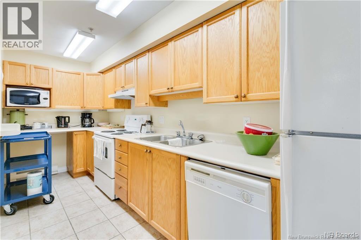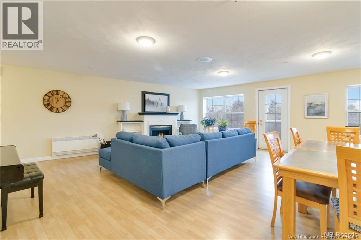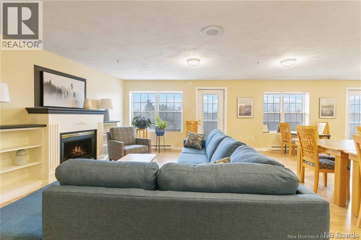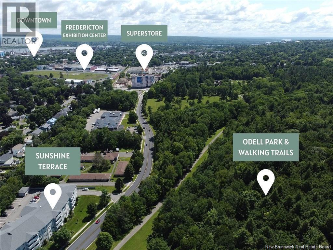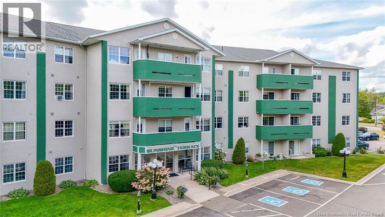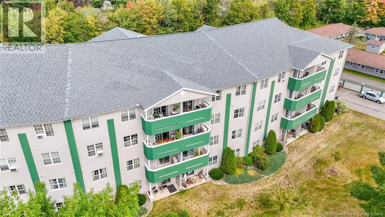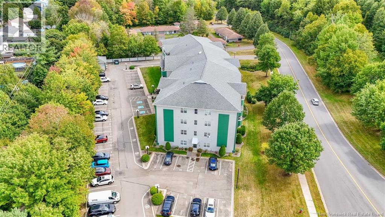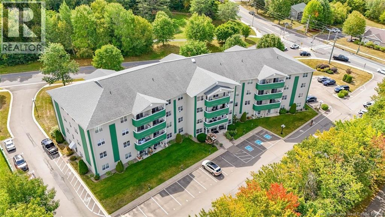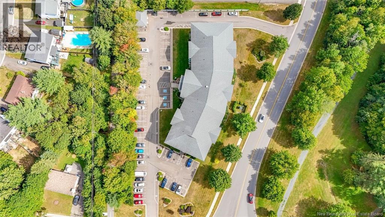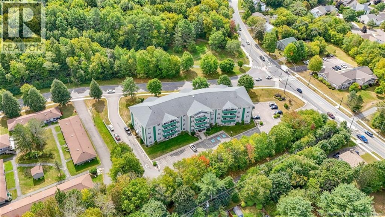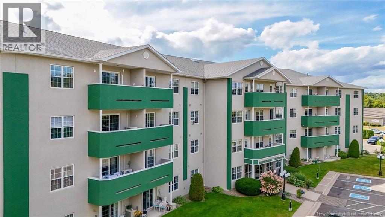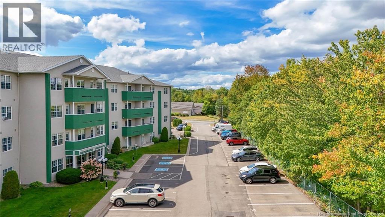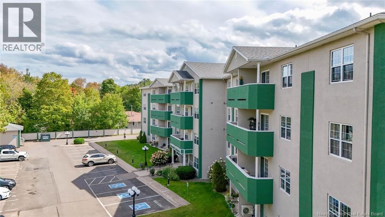158 Hanwell Road Unit# 308 Fredericton, New Brunswick E3B 9K7
$269,900Maintenance,
$440 Monthly
Maintenance,
$440 MonthlyWe call this the MC of condominiums. Why? You are minutes from everything. Enjoy the convenience of living near the Superstore, restaurants, Odell Park, city walking trail and more! This unit is located on the third floor a step from the elevator, your balcony faces Odell Park. There is Hardwood floors throughout, the modern kitchen has cork flooring, plenty of cupboards and granite countertops. Living room with new sliding door to balcony, renovated bathroom with walk-in shower and heated floors. This unit has instant hot water on demand, a heat pump, and 2 wall efficient radiant heaters. The building offers a large social room with kitchen and a gym, and this building is also pet friendly (pets max 25 lbs). This building also is of concrete construction, ensuring quiet and sound-rated units, as well offers a bike and tires communal storage shed onsite, lots of visitor parking, 2 EV charging stations, and car plug-in stations for each unit. There is a one-time contingency fee of $750 due from buyers on close, condo fee includes snow removal, lawn care and water bill the condo corporation is healthy with a strong, well-invested reserve fund, providing peace of mind for future residents This condo unit is a must see. (id:19018)
Property Details
| MLS® Number | NB126004 |
| Property Type | Single Family |
| Neigbourhood | Sunshine Gardens |
| Equipment Type | None |
| Rental Equipment Type | None |
Building
| Bathroom Total | 1 |
| Bedrooms Above Ground | 2 |
| Bedrooms Total | 2 |
| Constructed Date | 2000 |
| Cooling Type | Heat Pump |
| Exterior Finish | Stucco |
| Flooring Type | Ceramic, Cork, Hardwood |
| Foundation Type | Concrete |
| Heating Fuel | Electric |
| Heating Type | Baseboard Heaters, Heat Pump |
| Size Interior | 920 Ft2 |
| Total Finished Area | 920 Sqft |
| Utility Water | Municipal Water |
Land
| Access Type | Year-round Access, Road Access |
| Acreage | No |
| Landscape Features | Landscaped, Sprinkler |
| Sewer | Municipal Sewage System |
Rooms
| Level | Type | Length | Width | Dimensions |
|---|---|---|---|---|
| Main Level | Bedroom | 8'3'' x 7'0'' | ||
| Main Level | Primary Bedroom | 12'0'' x 9'0'' | ||
| Main Level | Bath (# Pieces 1-6) | 9'9'' x 7'7'' | ||
| Main Level | Living Room | 18'0'' x 11'0'' | ||
| Main Level | Kitchen | 10'0'' x 7'10'' |
https://www.realtor.ca/real-estate/28840471/158-hanwell-road-unit-308-fredericton
Contact Us
Contact us for more information
