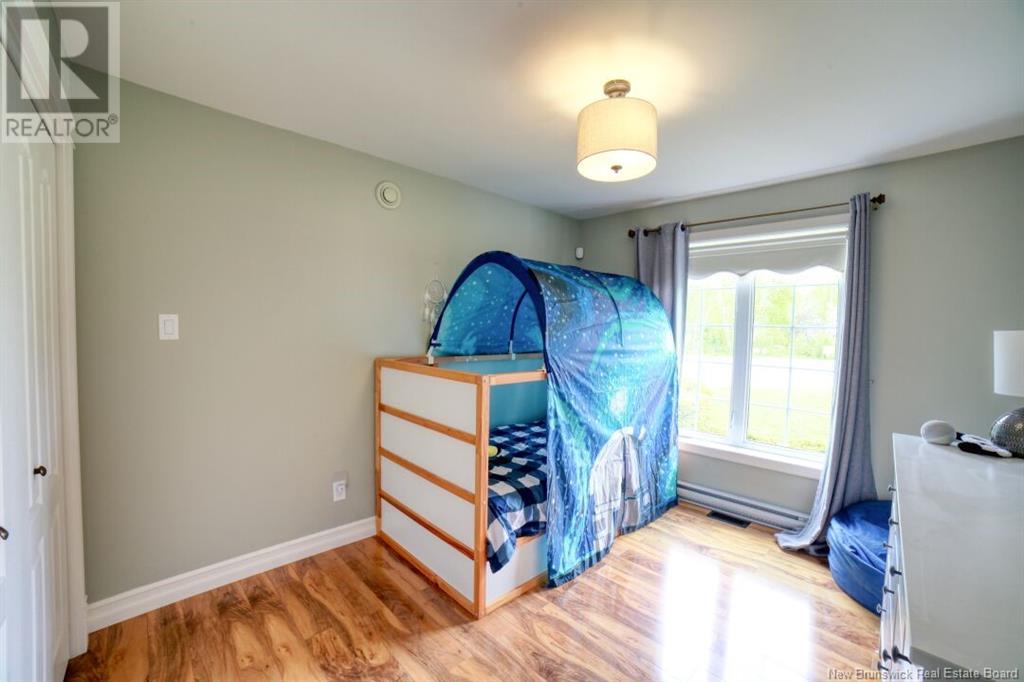3 Bedroom
2 Bathroom
1646 sqft
Contemporary
Heat Pump
Baseboard Heaters, Heat Pump
$549,900
Welcome to this exquisite single-level home, perfectly situated on a peaceful cul-de-sac and offering the ideal blend of comfort and modern living. Nestled on an nearly 1-acre lot, this property provides ample space for outdoor activities as well as privacy. The home features a spacious open concept living area with stunning cathedral ceilings that create a bright and airy ambiance, perfect for both relaxing and entertaining. It includes three generously sized bedrooms, with the primary bedroom boasting a luxurious walk-in closet and an ensuite bathroom, providing a private retreat within the home. Additional modern amenities include an attached garage for secure parking and extra storage space, as well as a paved driveway that enhances the home's curb appeal and offers ample parking for guests. This beautiful home is a rare find, combining the ease of single-level living with contemporary features and a spacious lot. Dont miss the opportunity to make this charming house your new home. Note: Property Tax Assessment is based off of two lots. NB Power Equalized Billing: $275 (id:19018)
Property Details
|
MLS® Number
|
NB101030 |
|
Property Type
|
Single Family |
|
EquipmentType
|
Water Heater |
|
Features
|
Cul-de-sac |
|
RentalEquipmentType
|
Water Heater |
|
Structure
|
Shed |
Building
|
BathroomTotal
|
2 |
|
BedroomsAboveGround
|
3 |
|
BedroomsTotal
|
3 |
|
ArchitecturalStyle
|
Contemporary |
|
BasementType
|
Crawl Space |
|
ConstructedDate
|
2010 |
|
CoolingType
|
Heat Pump |
|
ExteriorFinish
|
Brick, Vinyl |
|
FlooringType
|
Tile, Wood |
|
FoundationType
|
Concrete |
|
HeatingType
|
Baseboard Heaters, Heat Pump |
|
RoofMaterial
|
Asphalt Shingle |
|
RoofStyle
|
Unknown |
|
SizeInterior
|
1646 Sqft |
|
TotalFinishedArea
|
1646 Sqft |
|
Type
|
House |
|
UtilityWater
|
Municipal Water |
Parking
Land
|
Acreage
|
No |
|
Sewer
|
Municipal Sewage System |
|
SizeIrregular
|
0.94 |
|
SizeTotal
|
0.94 Ac |
|
SizeTotalText
|
0.94 Ac |
Rooms
| Level |
Type |
Length |
Width |
Dimensions |
|
Main Level |
Other |
|
|
9'0'' x 7'10'' |
|
Main Level |
Primary Bedroom |
|
|
12'1'' x 13'10'' |
|
Main Level |
Living Room |
|
|
16'2'' x 22'6'' |
|
Main Level |
Laundry Room |
|
|
7'0'' x 7'0'' |
|
Main Level |
Kitchen |
|
|
14'7'' x 13'1'' |
|
Main Level |
Foyer |
|
|
10'7'' x 7'8'' |
|
Main Level |
Dining Room |
|
|
14'4'' x 8'10'' |
|
Main Level |
Bedroom |
|
|
9'8'' x 13'7'' |
|
Main Level |
Bedroom |
|
|
11'4'' x 15'8'' |
|
Main Level |
Other |
|
|
8'11'' x 8'10'' |
|
Main Level |
3pc Bathroom |
|
|
7'4'' x 7'5'' |
https://www.realtor.ca/real-estate/26953588/1575-bernon-bathurst
























