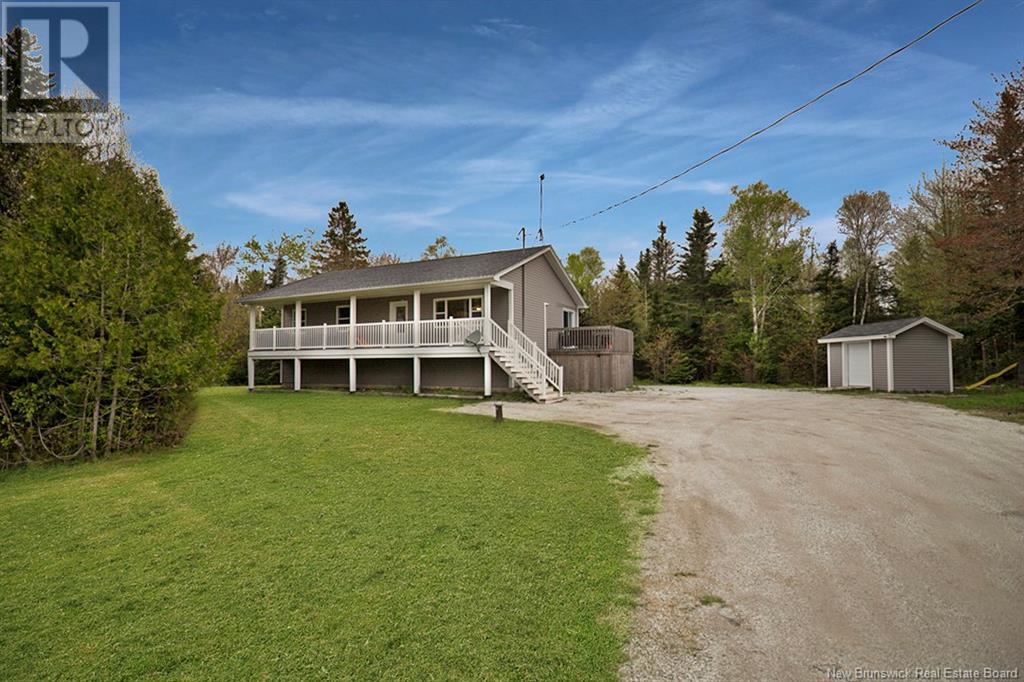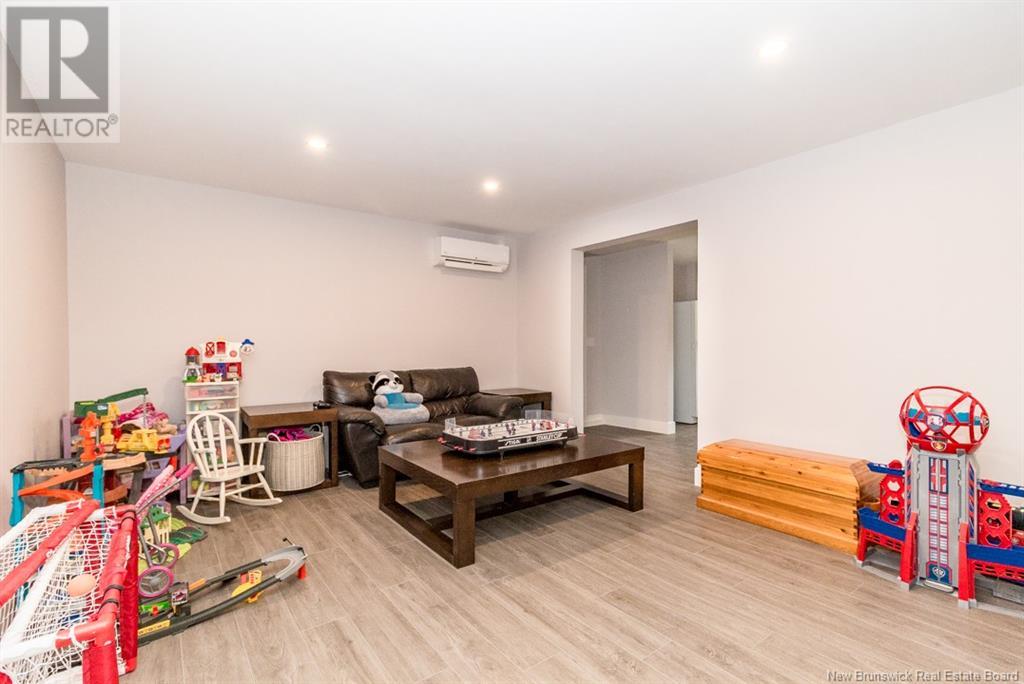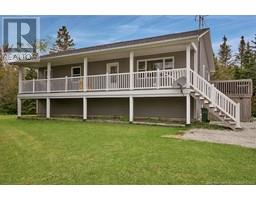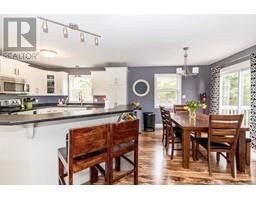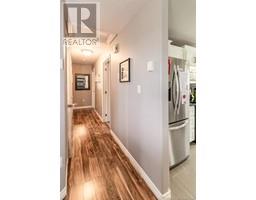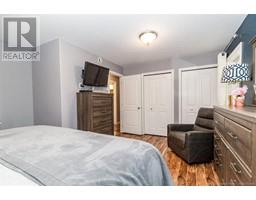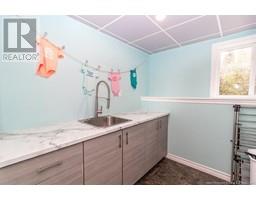4 Bedroom
1 Bathroom
1,140 ft2
Heat Pump
Baseboard Heaters, Heat Pump
Acreage
$299,900
Welcome to 156 Hill Road on the Kingston Peninsula Nestled on a beautifully treed, private 1-acre lot, this maintained home offers the charm of rural living paired with stylish, modern finishes throughout. Approximately 7 minutes from Hampton making this an ideal location. Step inside to a bright and welcoming open-concept main living area, filled with natural light. The kitchen is a true highlight, featuring stainless steel appliances, a generous island with seating, and plenty of cabinetryperfect for both everyday living and entertaining. This home offers four spacious bedrooms, with two on the main level and two more downstairs, providing flexible living arrangements for families or guests. The fully finished basement adds even more space to relax or entertain, complete with a large family room and walkout access to the private backyard. Whether you're hosting gatherings or enjoying a cozy night by the fire, this home suits every lifestyle. Outside, unwind on expansive decks surrounded by mature trees and the peaceful ambiance of nature. Located in the heart of the Kingston Peninsula, you'll love being just minutes from local favourites like the Kingston Farmers Market, Yip Cider, Fishing, ATV trails, scenic hiking trails, and breathtaking viewsoffering a truly tranquil and connected lifestyle. (id:19018)
Property Details
|
MLS® Number
|
NB118887 |
|
Property Type
|
Single Family |
|
Features
|
Balcony/deck/patio |
Building
|
Bathroom Total
|
1 |
|
Bedrooms Above Ground
|
2 |
|
Bedrooms Below Ground
|
2 |
|
Bedrooms Total
|
4 |
|
Constructed Date
|
2013 |
|
Cooling Type
|
Heat Pump |
|
Exterior Finish
|
Vinyl |
|
Flooring Type
|
Ceramic, Laminate, Tile, Vinyl |
|
Heating Fuel
|
Electric |
|
Heating Type
|
Baseboard Heaters, Heat Pump |
|
Size Interior
|
1,140 Ft2 |
|
Total Finished Area
|
2200 Sqft |
|
Type
|
House |
|
Utility Water
|
Drilled Well, Well |
Land
|
Access Type
|
Year-round Access |
|
Acreage
|
Yes |
|
Sewer
|
Septic System |
|
Size Irregular
|
1 |
|
Size Total
|
1 Ac |
|
Size Total Text
|
1 Ac |
Rooms
| Level |
Type |
Length |
Width |
Dimensions |
|
Basement |
Bedroom |
|
|
11'2'' x 13'5'' |
|
Basement |
Bedroom |
|
|
11'0'' x 10'9'' |
|
Basement |
Laundry Room |
|
|
11'2'' x 8'8'' |
|
Basement |
Living Room |
|
|
12'6'' x 17'11'' |
|
Main Level |
Bedroom |
|
|
11'2'' x 13'11'' |
|
Main Level |
Primary Bedroom |
|
|
13'6'' x 16'3'' |
|
Main Level |
4pc Bathroom |
|
|
11'2'' x 4'10'' |
|
Main Level |
Living Room |
|
|
14'11'' x 13'3'' |
|
Main Level |
Kitchen/dining Room |
|
|
21'0'' x 11'2'' |
https://www.realtor.ca/real-estate/28349001/156-hill-road-kingston

