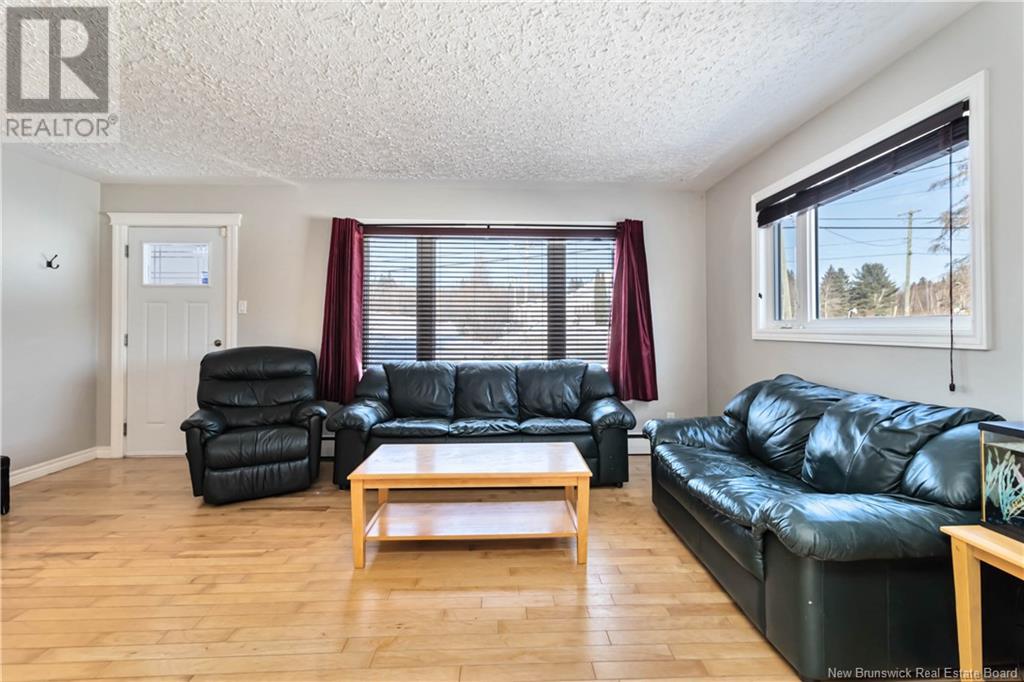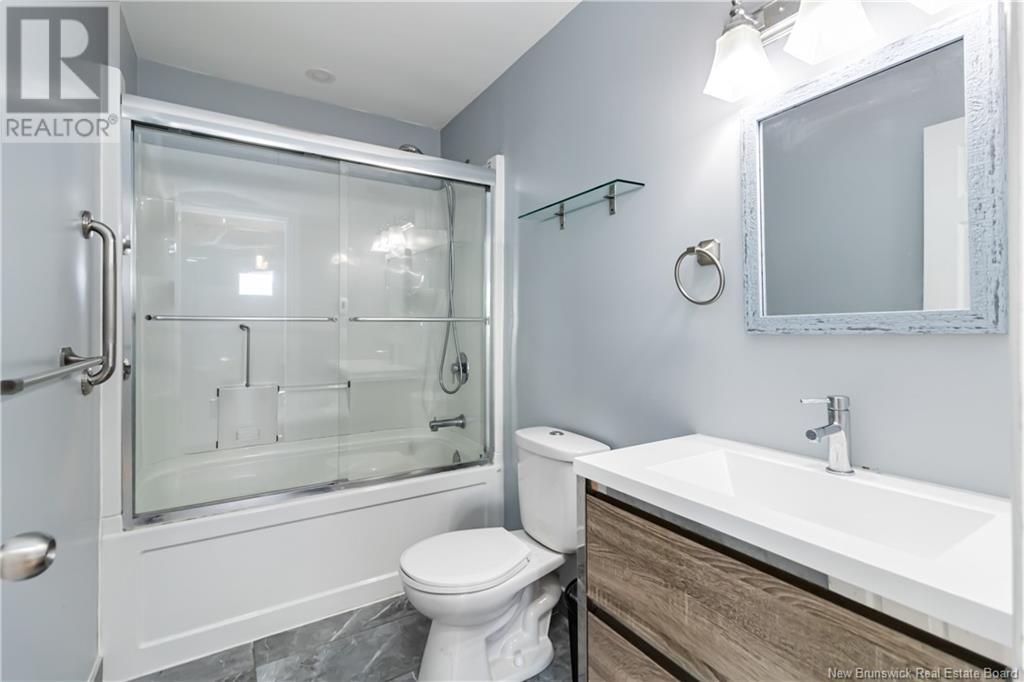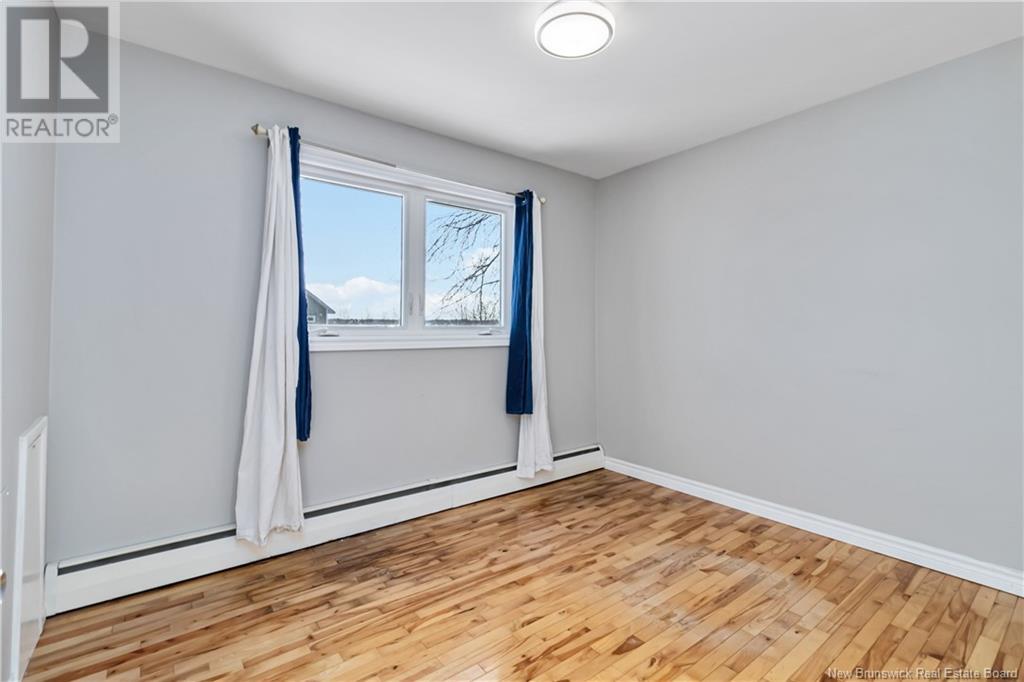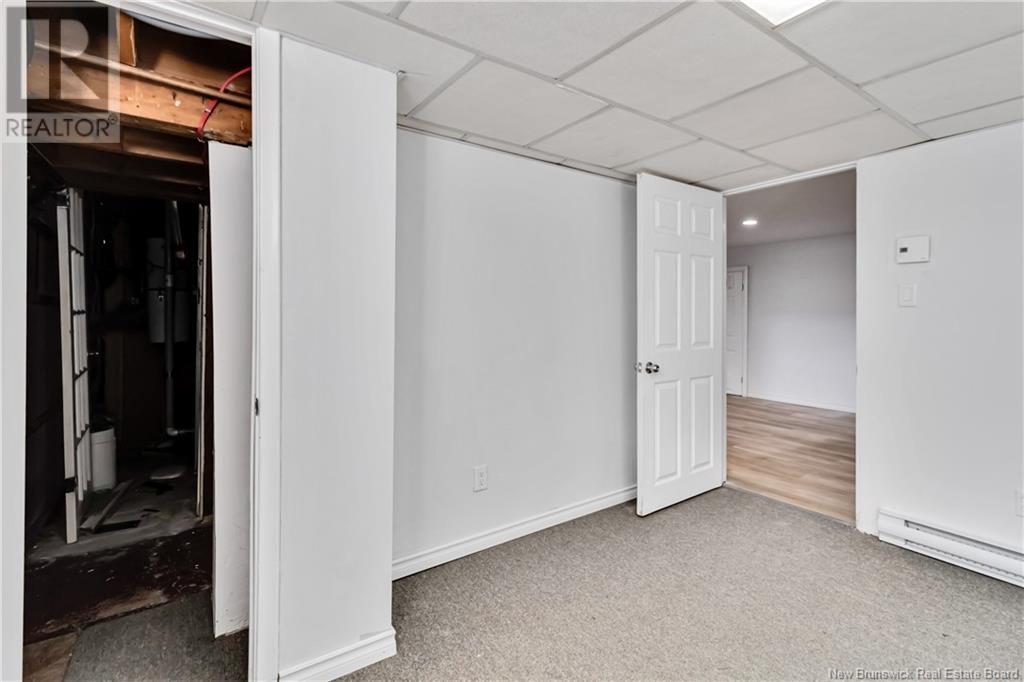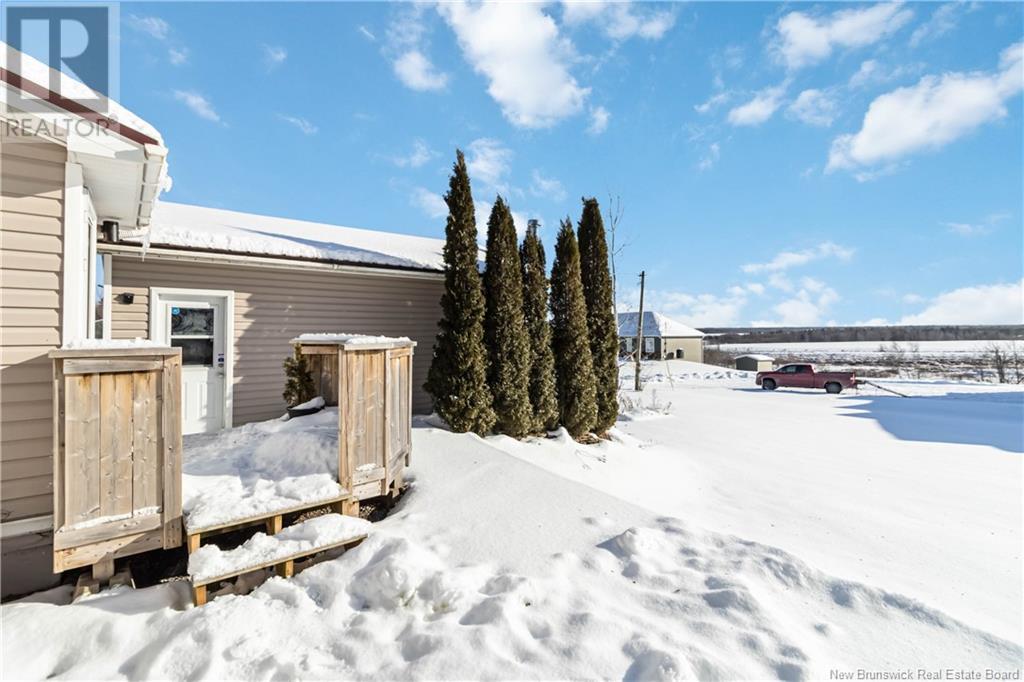2 Bedroom
1 Bathroom
806 sqft
Central Air Conditioning, Heat Pump
Baseboard Heaters, Heat Pump
$349,900
This immaculate bungalow sits on a breathtaking 0.98-acre lot, offering a rare combination of space, privacy, and convenience in the desirable Moncton West area. Featuring a mini-split heat pump, a large detached garage, and a durable metal roof on both the house and garage, this home is designed for comfort and longevity. With beautiful water views, it provides a serene setting just minutes from the citys top amenities. The main floor is bright and welcoming, featuring a spacious living room with a dining area, a modern kitchen with a stylish backsplash and stainless-steel appliances, and a convenient mudroom. The primary bedroom, along with a second bedroom and a full bath, completes this level, offering a functional and well-appointed living space. The fully finished basement provides additional living and storage space, including a generous family room with a cozy propane stove, perfect for chilly Maritime evenings. A dedicated office area and an expansive storage room with laundry facilities add to the homes practicality and appeal. The expansive lot is a true gem, offering ample room for flower and vegetable gardens, as well as a fantastic outdoor space for children, pets, and entertaining. Despite its peaceful, country-like feel, this property is just minutes from Downtown Moncton, Trinity Drive, and major shopping destinations like Champlain Mall and Costco, with easy highway access. This exceptional home is move-in ready and a must-see. (id:19018)
Property Details
|
MLS® Number
|
NB112325 |
|
Property Type
|
Single Family |
Building
|
BathroomTotal
|
1 |
|
BedroomsAboveGround
|
2 |
|
BedroomsTotal
|
2 |
|
CoolingType
|
Central Air Conditioning, Heat Pump |
|
ExteriorFinish
|
Vinyl |
|
FlooringType
|
Laminate, Concrete, Hardwood |
|
HeatingFuel
|
Electric |
|
HeatingType
|
Baseboard Heaters, Heat Pump |
|
SizeInterior
|
806 Sqft |
|
TotalFinishedArea
|
1507 Sqft |
|
Type
|
House |
|
UtilityWater
|
Municipal Water |
Parking
Land
|
Acreage
|
No |
|
Sewer
|
Septic System |
|
SizeIrregular
|
4003 |
|
SizeTotal
|
4003 M2 |
|
SizeTotalText
|
4003 M2 |
Rooms
| Level |
Type |
Length |
Width |
Dimensions |
|
Basement |
Storage |
|
|
15'6'' x 11'0'' |
|
Basement |
Bedroom |
|
|
11'4'' x 8'5'' |
|
Basement |
Family Room |
|
|
11'4'' x 27'1'' |
|
Main Level |
Bedroom |
|
|
10'11'' x 9'1'' |
|
Main Level |
Bedroom |
|
|
11'7'' x 11'0'' |
|
Main Level |
Kitchen |
|
|
12'4'' x 9'0'' |
|
Main Level |
Mud Room |
|
|
5'6'' x 5'2'' |
|
Main Level |
Living Room |
|
|
17'1'' x 11'7'' |
https://www.realtor.ca/real-estate/27886846/1550-salisbury-road-moncton






