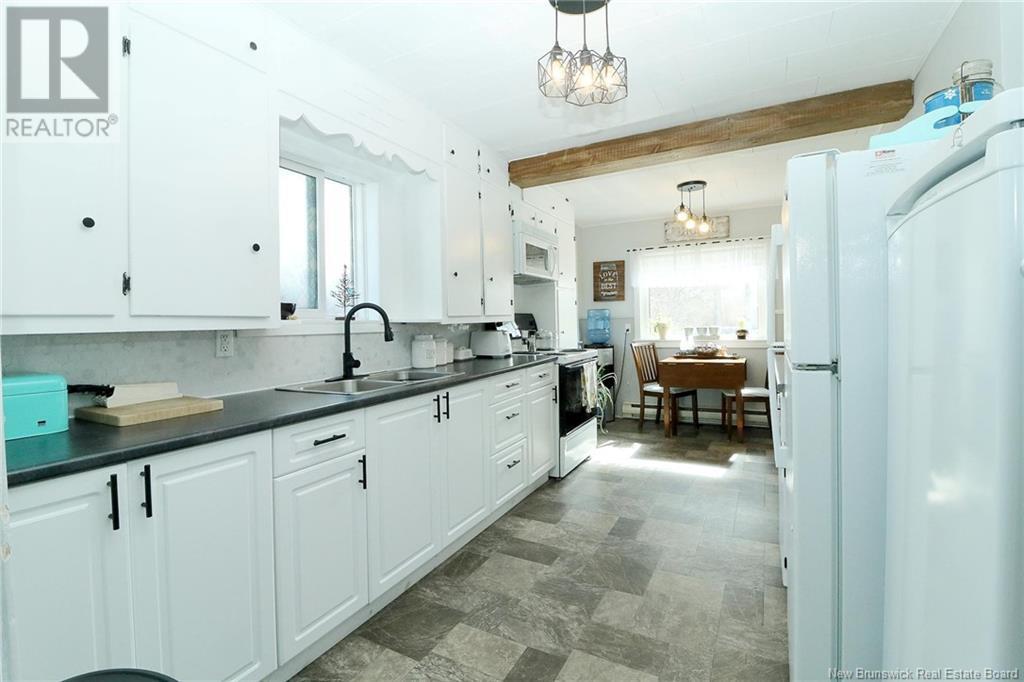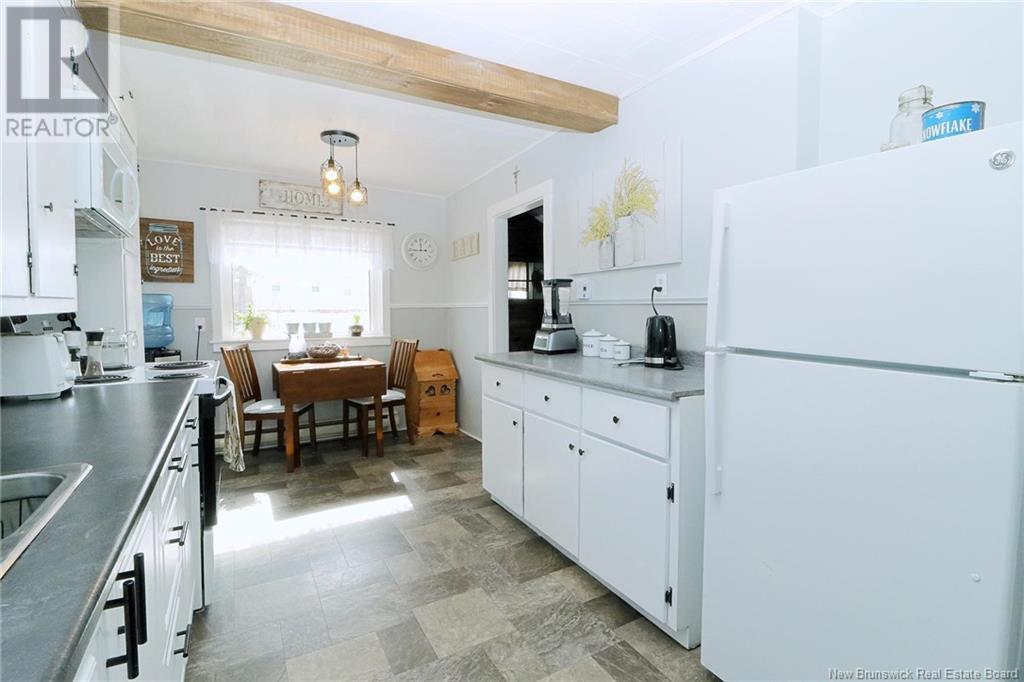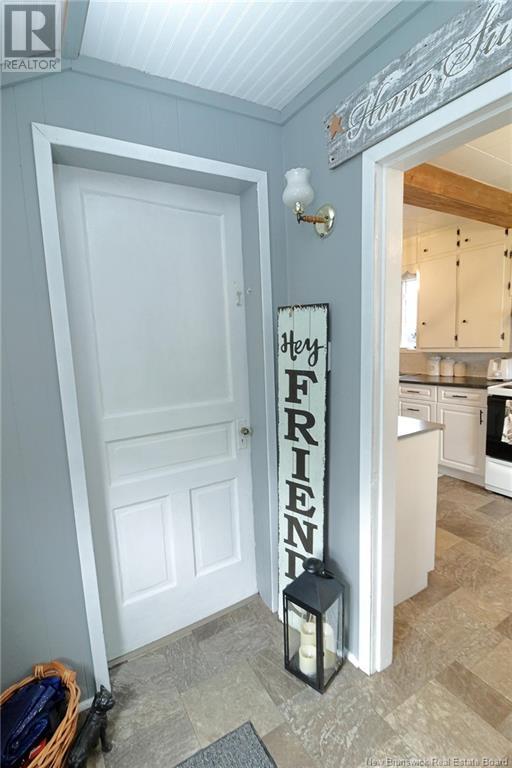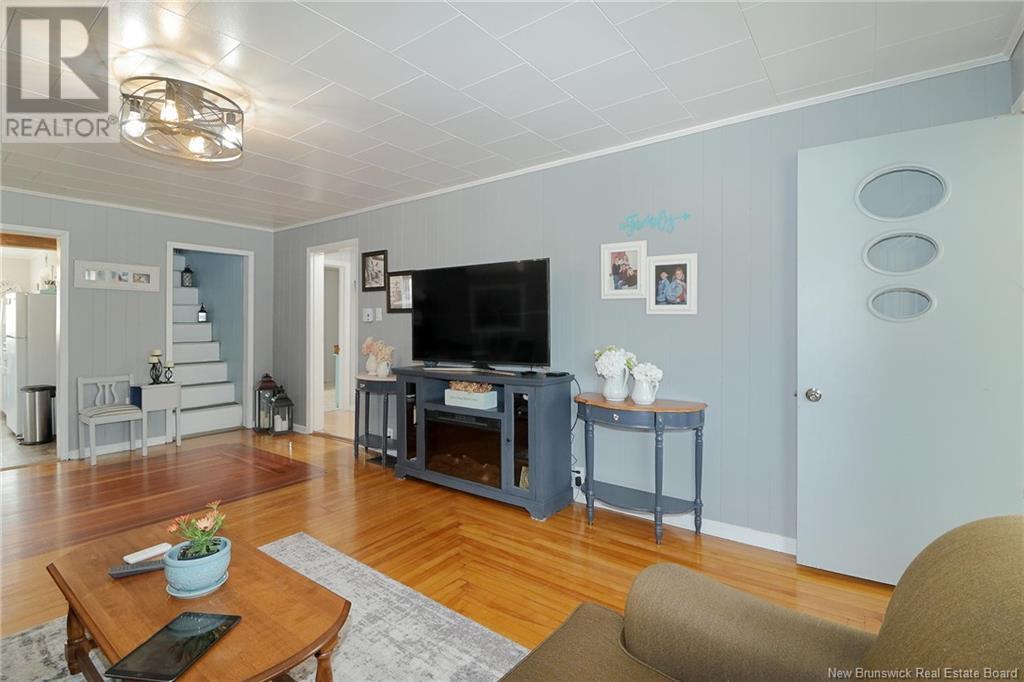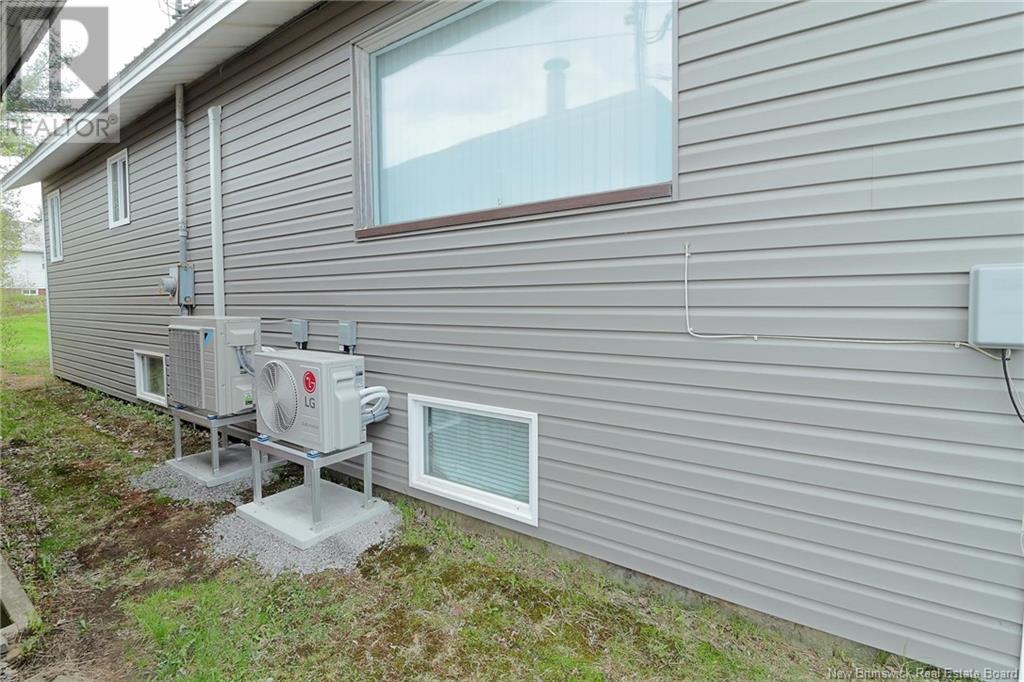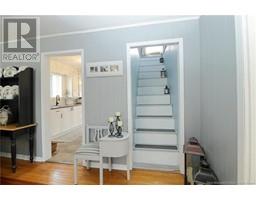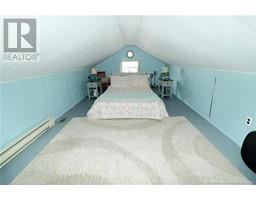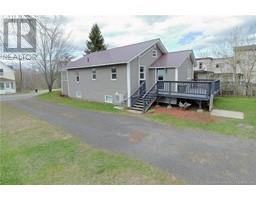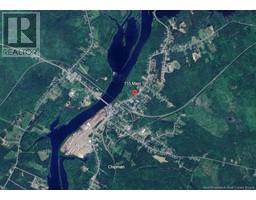3 Bedroom
1 Bathroom
912 ft2
Heat Pump
Baseboard Heaters, Heat Pump
$184,900
Welcome to 155 Main Street! A cozy home with many upgrades, located in the heart of the Village of Chipman, and walking distance to local amenities! The main floor of the home offers a functional galley style kitchen with loads of counter and cupboard space, large living room/ dining room with hardwood floors, full bath, and 2 bedrooms. Up the stairs off the living room takes you to a loft style area running the length of the home currently set up as a bedroom and includes lots of storage cupboards. At the front of the home off the living room is a comfortable closed in porch perfect for a sitting room, office, or den. Also includes a covered outside veranda at the front of the home to sit and enjoy your morning coffee, and a back deck for entertaining. The basement is unfinished and includes a laundry area. Many recent upgrades including 3 heat pumps (one on each level), upgraded insulation, spray foam, new 200-amp panel, vinyl siding, metal roof, kitchen counters, light fixtures, and the list goes on. Includes outside storage shed. (id:19018)
Property Details
|
MLS® Number
|
NB115008 |
|
Property Type
|
Single Family |
|
Equipment Type
|
Water Heater |
|
Features
|
Balcony/deck/patio |
|
Rental Equipment Type
|
Water Heater |
Building
|
Bathroom Total
|
1 |
|
Bedrooms Above Ground
|
3 |
|
Bedrooms Total
|
3 |
|
Basement Development
|
Unfinished |
|
Basement Type
|
Full (unfinished) |
|
Constructed Date
|
1959 |
|
Cooling Type
|
Heat Pump |
|
Exterior Finish
|
Vinyl |
|
Flooring Type
|
Vinyl, Wood |
|
Foundation Type
|
Block |
|
Heating Fuel
|
Electric |
|
Heating Type
|
Baseboard Heaters, Heat Pump |
|
Size Interior
|
912 Ft2 |
|
Total Finished Area
|
912 Sqft |
|
Type
|
House |
|
Utility Water
|
Drilled Well |
Land
|
Access Type
|
Year-round Access |
|
Acreage
|
No |
|
Sewer
|
Municipal Sewage System |
|
Size Irregular
|
600 |
|
Size Total
|
600 M2 |
|
Size Total Text
|
600 M2 |
Rooms
| Level |
Type |
Length |
Width |
Dimensions |
|
Second Level |
Bedroom |
|
|
30'0'' x 17'0'' |
|
Main Level |
Primary Bedroom |
|
|
10'0'' x 10'3'' |
|
Main Level |
Office |
|
|
4'1'' x 8'0'' |
|
Main Level |
Living Room |
|
|
20'6'' x 13'0'' |
|
Main Level |
Sunroom |
|
|
8'0'' x 8'0'' |
|
Main Level |
Bath (# Pieces 1-6) |
|
|
6'0'' x 7'8'' |
|
Main Level |
Bedroom |
|
|
10'0'' x 9'0'' |
|
Main Level |
Kitchen |
|
|
8'9'' x 17'0'' |
https://www.realtor.ca/real-estate/28086430/155-main-street-chipman



