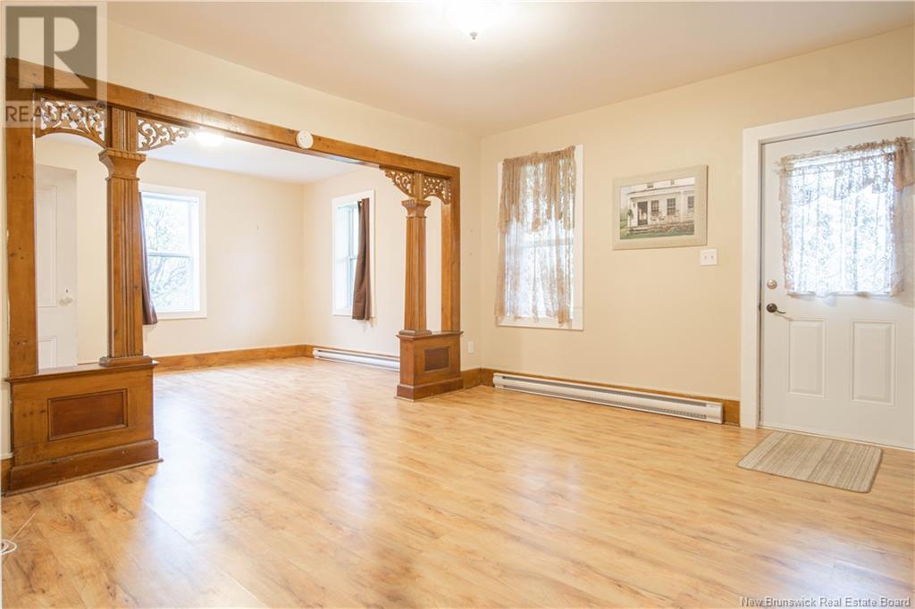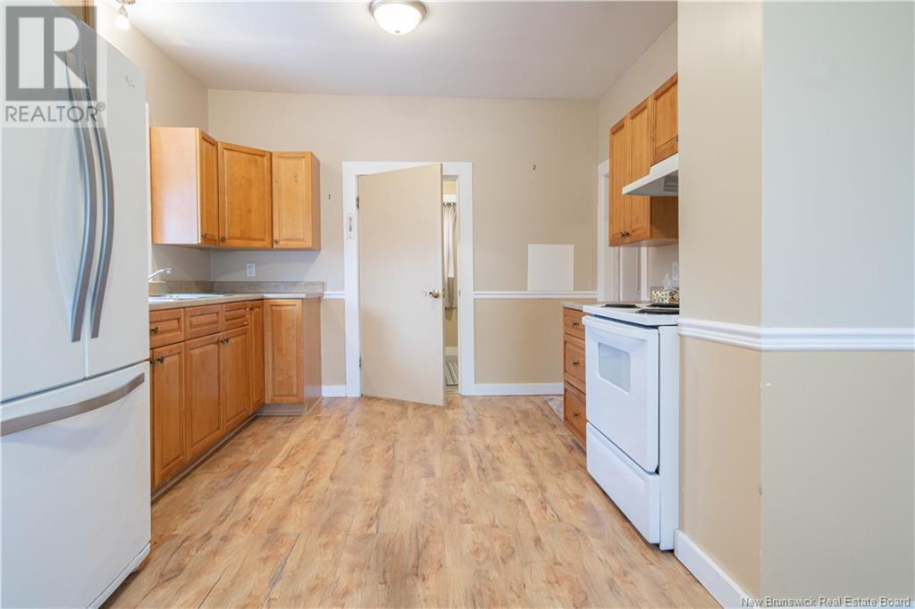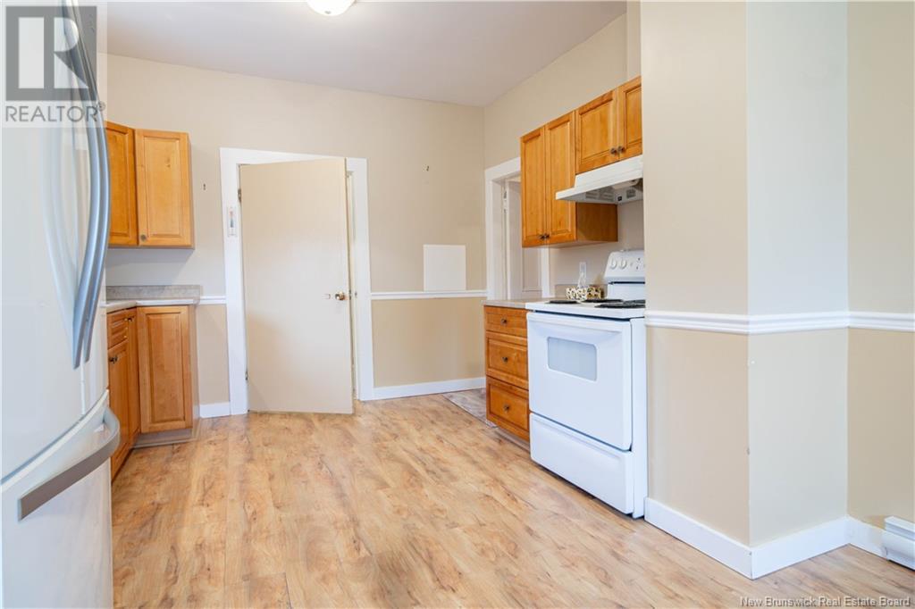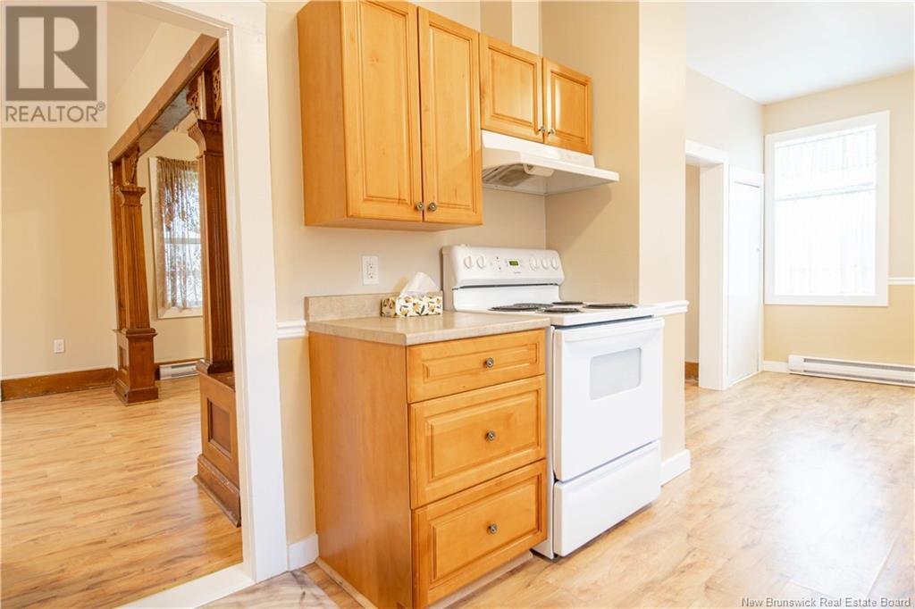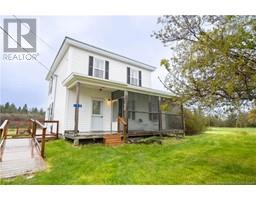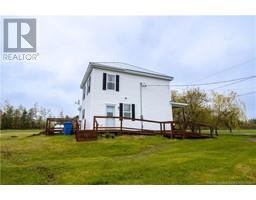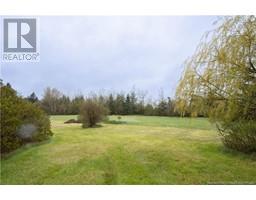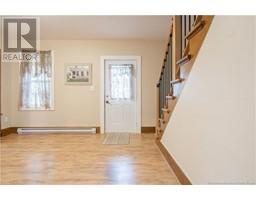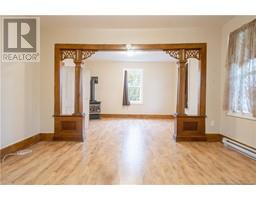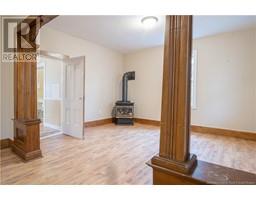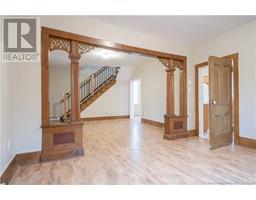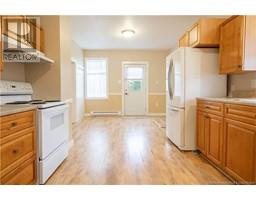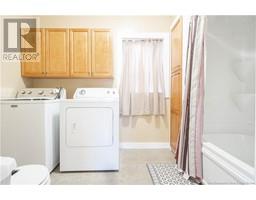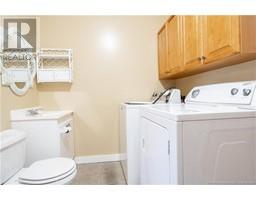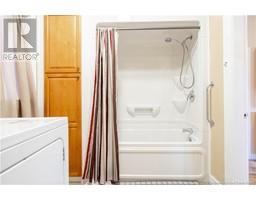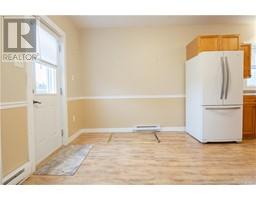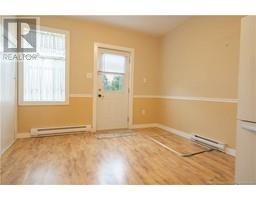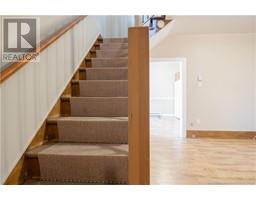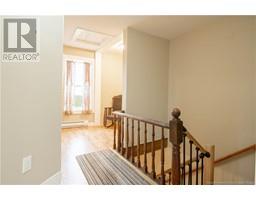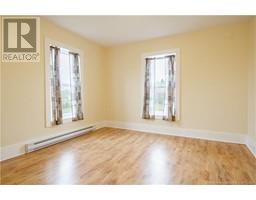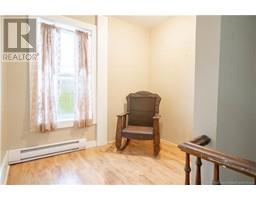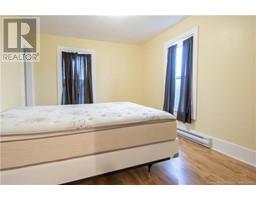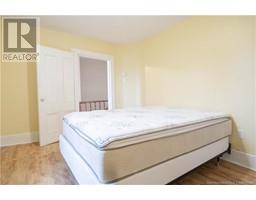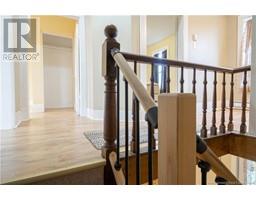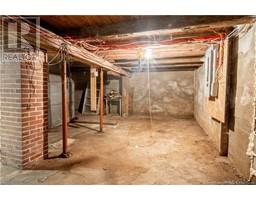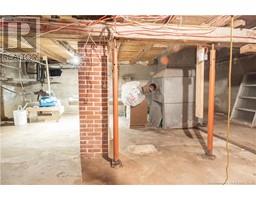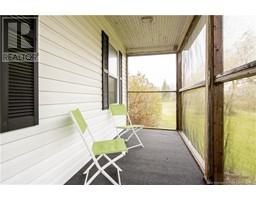3 Bedroom
1 Bathroom
1,190 ft2
2 Level
Baseboard Heaters, Stove
Acreage
Landscaped
$175,000
Welcome to 155 Hardwicke, a charming two-storey home in the peaceful village of Hardwicke. Just under 30 minutes to Miramichi and about an hour and a half from Moncton. This Water-view property sits on a spacious 2.25-acre lot, offering a private space for an at home getaway. The home has seen several updates over the years including window's for efficient heating, while still maintaining some of its original character. The main floor features a large kitchen and dining area, bright and spacious living room, and convenient main-floor laundry. Theres also a screened-in porch thats perfect for enjoying the warmer months, and a propane stove to keep things toasty when the weather cools off. Upstairs, youll find three sized bedrooms, and a cozy seating area with a wonderful view, perfect for unwinding with a book. For those who enjoy their time outside, you are a short distance from the Hardwicke Wharf, and have easy access to the ocean, ATV and snowmobile trails. This has been a loving family home, and is ready for you to start making memories of your own! (id:19018)
Property Details
|
MLS® Number
|
NB119364 |
|
Property Type
|
Single Family |
|
Features
|
Balcony/deck/patio |
|
Structure
|
Shed |
Building
|
Bathroom Total
|
1 |
|
Bedrooms Above Ground
|
3 |
|
Bedrooms Total
|
3 |
|
Architectural Style
|
2 Level |
|
Basement Development
|
Unfinished |
|
Basement Type
|
Full (unfinished) |
|
Constructed Date
|
1924 |
|
Exterior Finish
|
Vinyl |
|
Flooring Type
|
Laminate, Tile |
|
Foundation Type
|
Concrete |
|
Heating Fuel
|
Electric, Natural Gas |
|
Heating Type
|
Baseboard Heaters, Stove |
|
Size Interior
|
1,190 Ft2 |
|
Total Finished Area
|
1190 Sqft |
|
Type
|
House |
|
Utility Water
|
Well |
Land
|
Access Type
|
Year-round Access |
|
Acreage
|
Yes |
|
Landscape Features
|
Landscaped |
|
Sewer
|
Septic System |
|
Size Irregular
|
9115 |
|
Size Total
|
9115 M2 |
|
Size Total Text
|
9115 M2 |
Rooms
| Level |
Type |
Length |
Width |
Dimensions |
|
Second Level |
Primary Bedroom |
|
|
9'7'' x 12'9'' |
|
Second Level |
Bedroom |
|
|
15' x 9'7'' |
|
Second Level |
Bedroom |
|
|
11' x 11'1'' |
|
Basement |
Recreation Room |
|
|
20'5'' x 24'4'' |
|
Main Level |
Living Room |
|
|
13'6'' x 15'5'' |
|
Main Level |
Living Room |
|
|
13'6'' x 11' |
|
Main Level |
Kitchen |
|
|
10'11'' x 8'4'' |
|
Main Level |
Dining Room |
|
|
10'11'' x 11'1'' |
|
Main Level |
4pc Bathroom |
|
|
10'9'' x 7'1'' |
https://www.realtor.ca/real-estate/28373608/155-hardwicke-road-hardwicke




