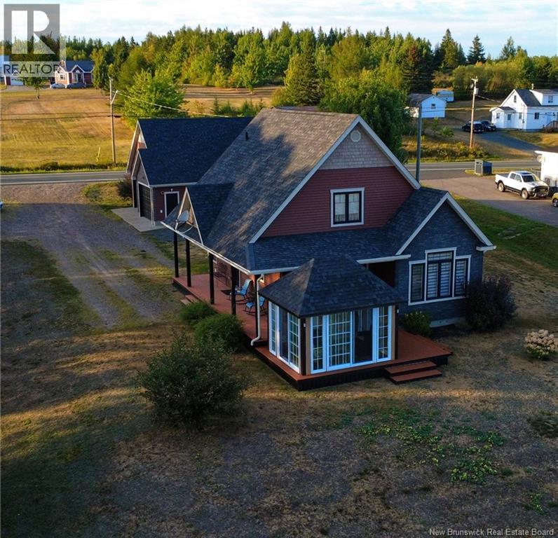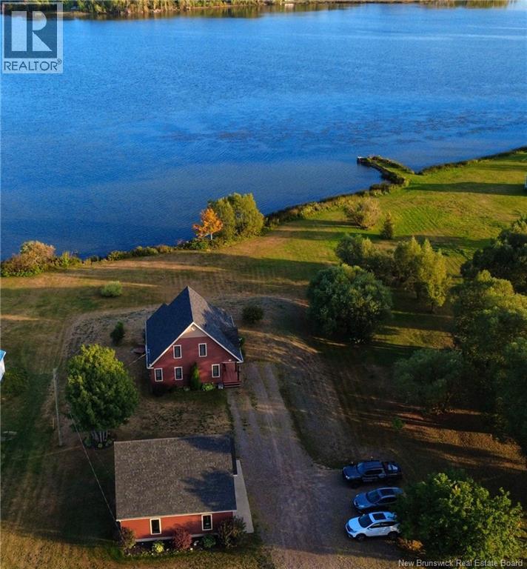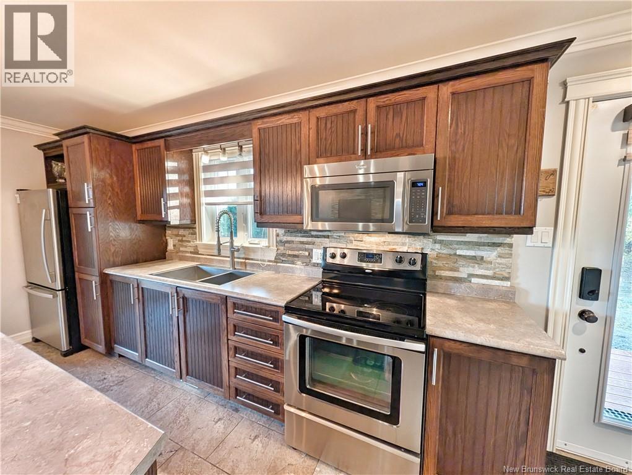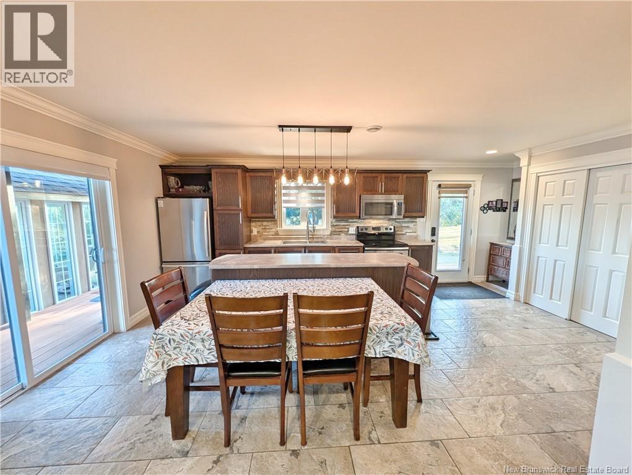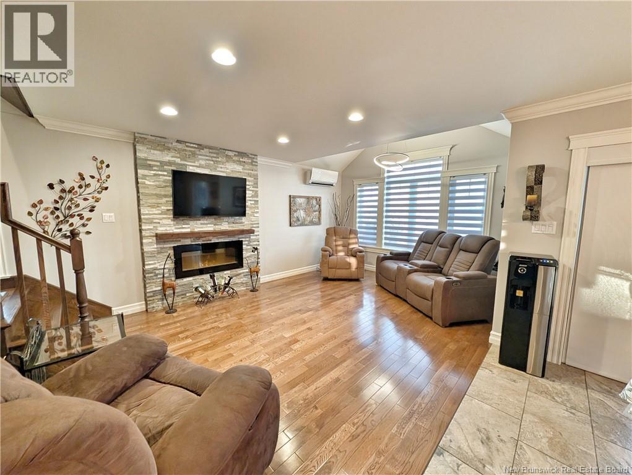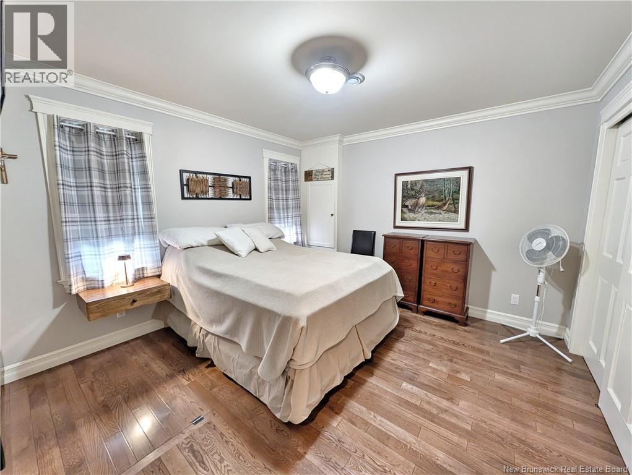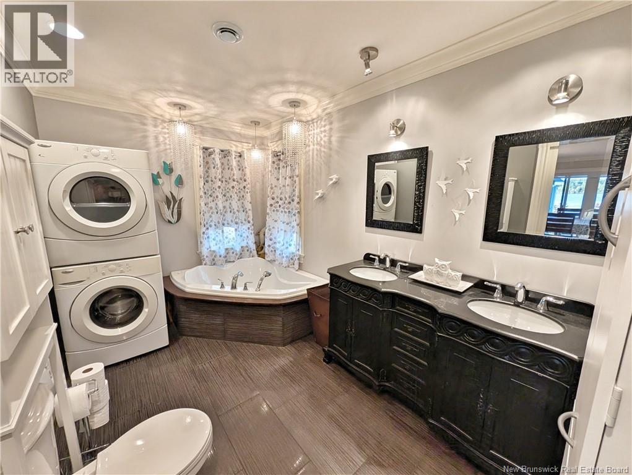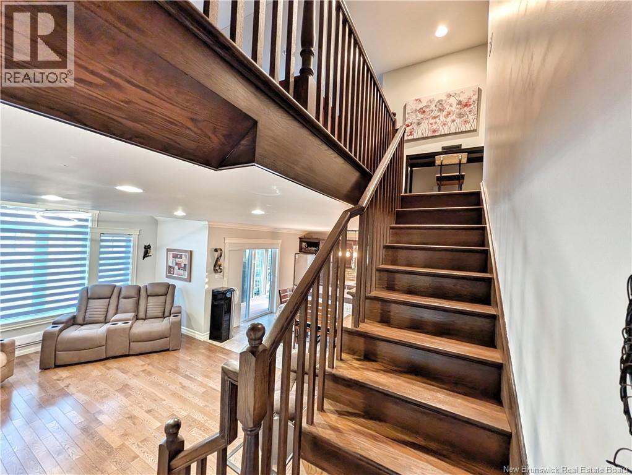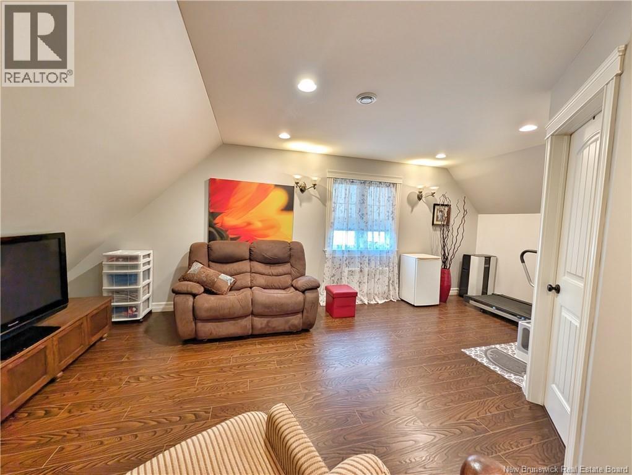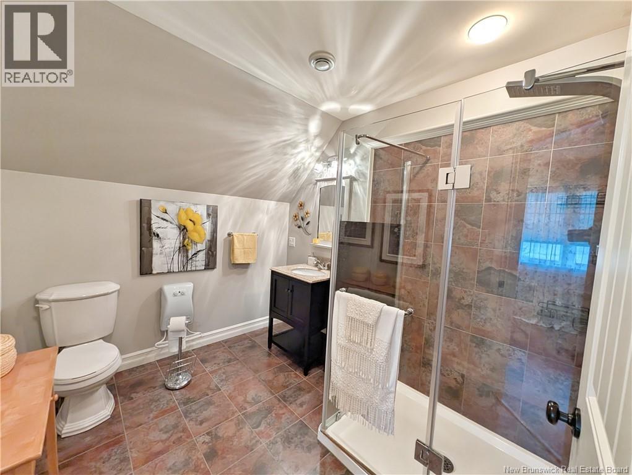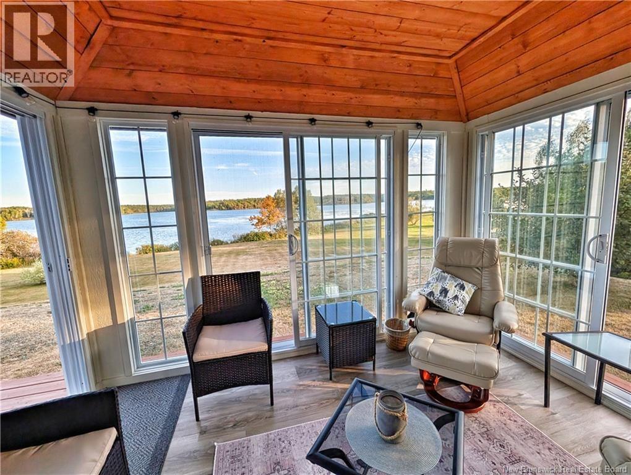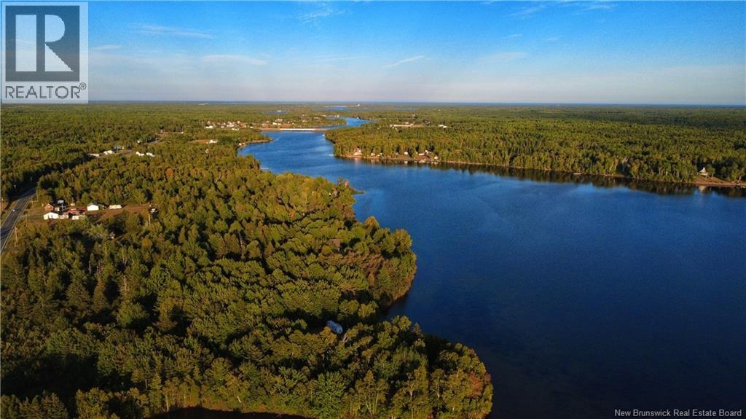3 Bedroom
2 Bathroom
1,549 ft2
Air Conditioned, Heat Pump
Baseboard Heaters, Heat Pump
Waterfront
Landscaped
$484,900
When Viewing This Property On Realtor.ca Please Click On The Multimedia or Virtual Tour Link For More Property Info. Built in 2013, this 1-acre property offers over 160 ft of direct frontage on the Pokemouche River. The home features 3 bedrooms, 2 full bathrooms, and an open-concept main floor with kitchen, dining, and living areas. Heated kitchen floors and large windows provide comfort and natural light, while the main-floor primary bedroom includes a full bath and laundry. Upstairs offers 2 additional bedrooms, a full bath, and a loft space. Hardwood floors and a quality staircase add durability and style. Outside, a 30x32 ft garage with second-floor storage and its own 200-amp panel provides excellent functionality. A riverfront gazebo offers additional space to enjoy the outdoors. With direct access to the Pokemouche River, the property is ideal for boating, kayaking, or canoeing, with a connection to Chaleur Bay. Located near sandy beaches, ATV/snowmobile trails, and attractions of the Acadian Peninsula, this property is well suited as a year-round residence, cottage, or investment. (id:19018)
Property Details
|
MLS® Number
|
NB126633 |
|
Property Type
|
Single Family |
|
Equipment Type
|
Water Heater |
|
Features
|
Balcony/deck/patio |
|
Rental Equipment Type
|
Water Heater |
|
Structure
|
None |
|
Water Front Type
|
Waterfront |
Building
|
Bathroom Total
|
2 |
|
Bedrooms Above Ground
|
3 |
|
Bedrooms Total
|
3 |
|
Constructed Date
|
2013 |
|
Cooling Type
|
Air Conditioned, Heat Pump |
|
Exterior Finish
|
Vinyl |
|
Flooring Type
|
Ceramic, Hardwood |
|
Foundation Type
|
Concrete |
|
Heating Fuel
|
Electric |
|
Heating Type
|
Baseboard Heaters, Heat Pump |
|
Size Interior
|
1,549 Ft2 |
|
Total Finished Area
|
1549 Sqft |
|
Type
|
House |
|
Utility Water
|
Drilled Well, Well |
Parking
Land
|
Access Type
|
Year-round Access |
|
Acreage
|
No |
|
Landscape Features
|
Landscaped |
|
Sewer
|
Septic System |
|
Size Irregular
|
0.96 |
|
Size Total
|
0.96 Ac |
|
Size Total Text
|
0.96 Ac |
Rooms
| Level |
Type |
Length |
Width |
Dimensions |
|
Second Level |
3pc Bathroom |
|
|
9'5'' x 7'9'' |
|
Second Level |
Bedroom |
|
|
12'1'' x 11'11'' |
|
Second Level |
Bedroom |
|
|
8'3'' x 13'11'' |
|
Second Level |
3pc Bathroom |
|
|
9'5'' x 7'9'' |
|
Second Level |
Family Room |
|
|
11'6'' x 21'11'' |
|
Second Level |
Bedroom |
|
|
12'1'' x 11'11'' |
|
Main Level |
4pc Bathroom |
|
|
12'5'' x 7'2'' |
|
Second Level |
Bedroom |
|
|
8'3'' x 13'11'' |
|
Main Level |
Bedroom |
|
|
11'8'' x 11'4'' |
|
Second Level |
Family Room |
|
|
11'6'' x 21'11'' |
|
Main Level |
Living Room |
|
|
12'0'' x 17'8'' |
|
Main Level |
4pc Bathroom |
|
|
12'5'' x 7'2'' |
|
Main Level |
Kitchen |
|
|
12'8'' x 21'5'' |
|
Main Level |
Bedroom |
|
|
11'8'' x 11'4'' |
|
Main Level |
Living Room |
|
|
12'0'' x 17'8'' |
|
Main Level |
Kitchen |
|
|
12'8'' x 21'5'' |
https://www.realtor.ca/real-estate/28855997/1547-nb-350-maltempec
