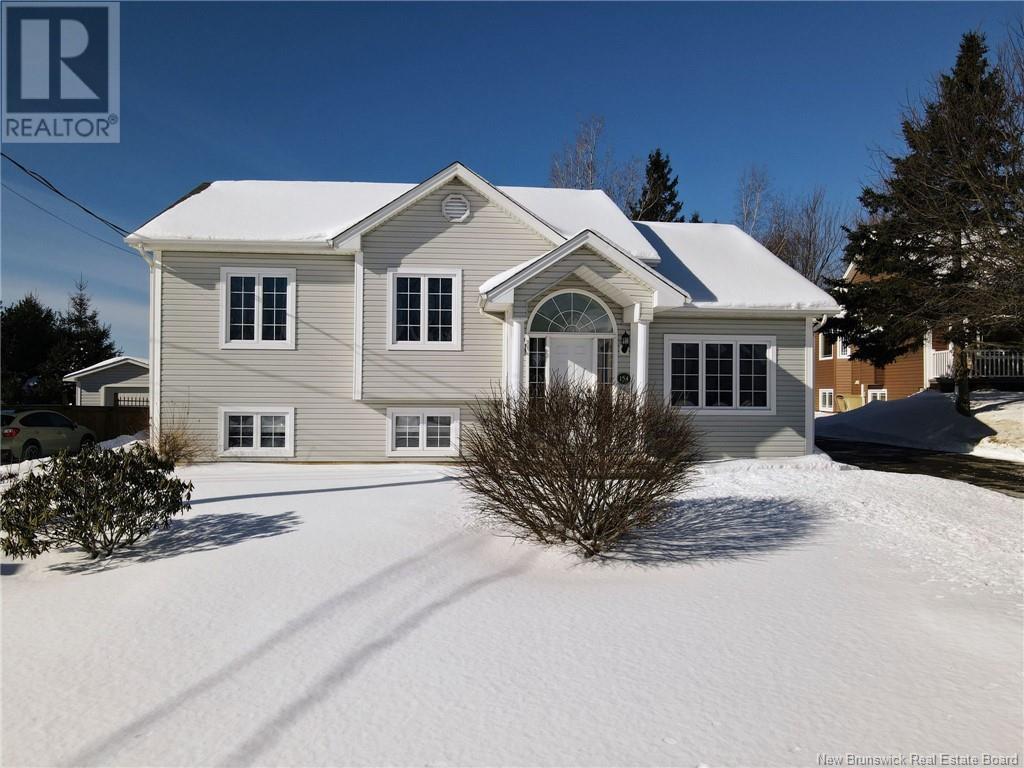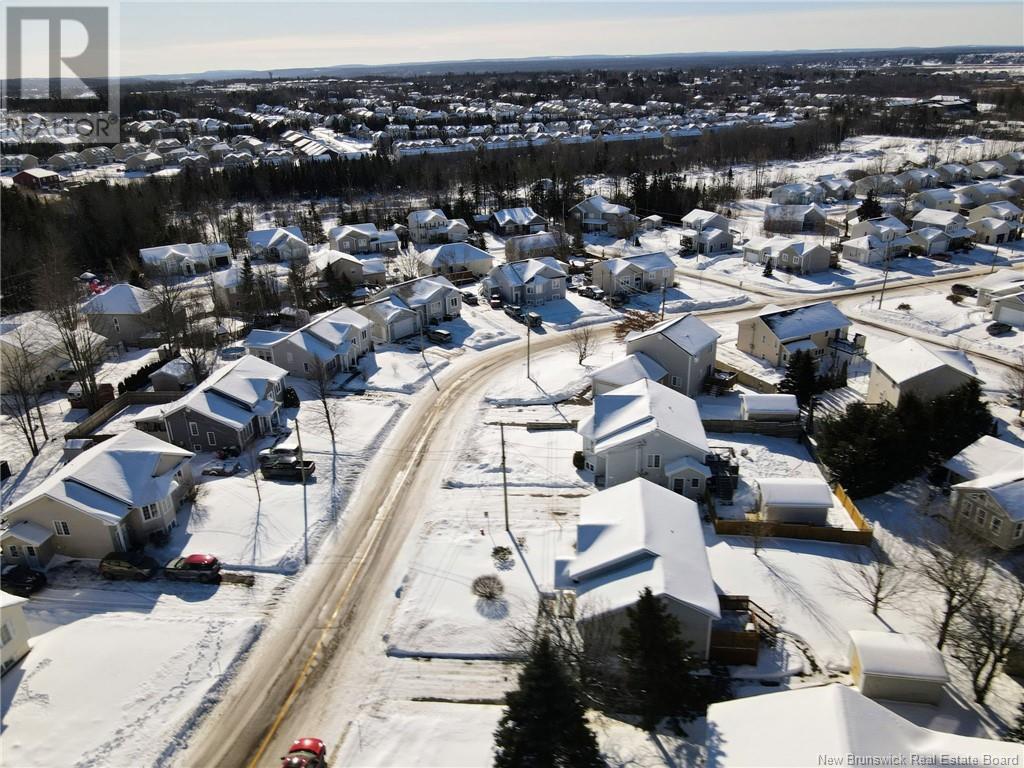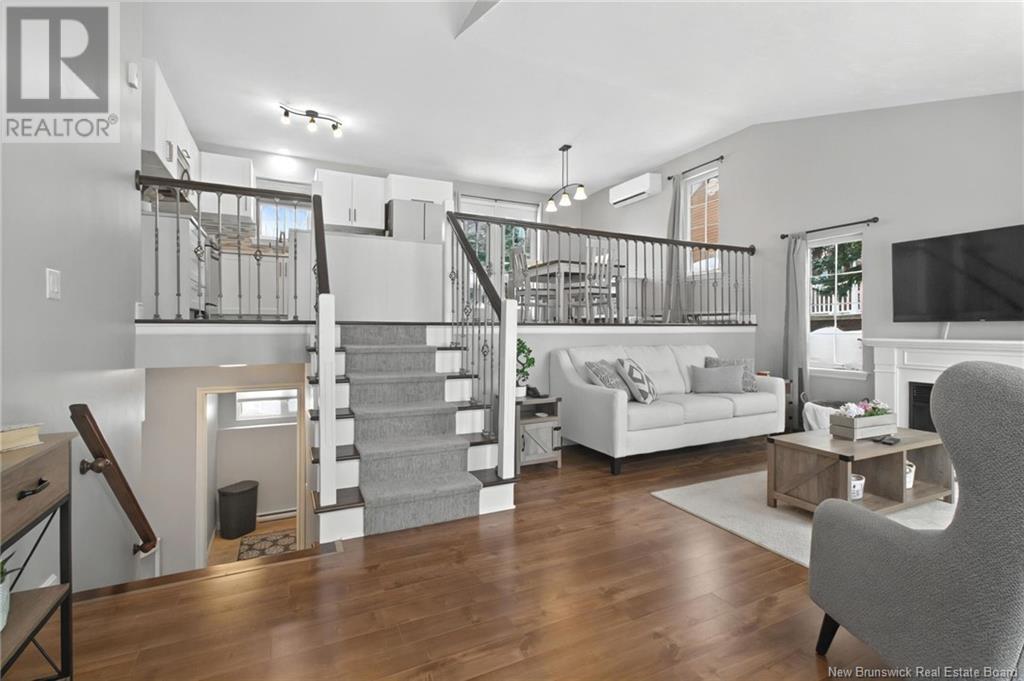3 Bedroom
2 Bathroom
1047 sqft
2 Level
Heat Pump
Baseboard Heaters, Heat Pump
$459,900
Welcome to 154 Thériault in central Dieppe! This fully renovated 3-level split home blends modern style with thoughtful updates. Featuring 3 bedrooms, 2 bathrooms, two mini-splits (2020), a brand-new roof (2024), and a freshly paved driveway (2024), this home is move-in ready. The open-concept main floor invites you into a bright living room with a cozy electric fireplace. A short set of stairs leads up to the second level, where you'll find the sleek kitchen, equipped with stainless steel appliances, a premium fridge, white cabinetry, and a spacious islandperfect for casual dining or entertaining. The kitchen shares this level with the primary bedroom, two additional well-sized bedrooms, and a beautifully renovated 4-piece bathroom. The fully finished lower level offers even more living space, with a large family room that could easily accommodate a 4th bedroom, a flex space ideal for a gym or office, a stylish 3-piece bathroom with a walk-in shower, a practical laundry room plus extra storage room! Outside, enjoy a lovely backyard with a good-sized deck, perfect for relaxing on warm summer days. To add even more value, the property also features a large shed for extra storage, providing ample space for outdoor equipment or tools, making this home as practical as it is beautiful. Situated in a quiet neighborhood close to parks, schools, trails, and all essential amenities, this home offers the perfect blend of modern convenience and comfortable living. (id:19018)
Property Details
|
MLS® Number
|
NB111853 |
|
Property Type
|
Single Family |
|
EquipmentType
|
Water Heater |
|
RentalEquipmentType
|
Water Heater |
Building
|
BathroomTotal
|
2 |
|
BedroomsAboveGround
|
3 |
|
BedroomsTotal
|
3 |
|
ArchitecturalStyle
|
2 Level |
|
ConstructedDate
|
2004 |
|
CoolingType
|
Heat Pump |
|
ExteriorFinish
|
Vinyl |
|
HeatingFuel
|
Electric |
|
HeatingType
|
Baseboard Heaters, Heat Pump |
|
SizeInterior
|
1047 Sqft |
|
TotalFinishedArea
|
1762 Sqft |
|
Type
|
House |
|
UtilityWater
|
Municipal Water |
Land
|
Acreage
|
No |
|
Sewer
|
Municipal Sewage System |
|
SizeIrregular
|
0.16 |
|
SizeTotal
|
0.16 Ac |
|
SizeTotalText
|
0.16 Ac |
Rooms
| Level |
Type |
Length |
Width |
Dimensions |
|
Basement |
Office |
|
|
11'11'' x 11'3'' |
|
Basement |
Laundry Room |
|
|
6'2'' x 5'9'' |
|
Basement |
3pc Bathroom |
|
|
8'5'' x 5'10'' |
|
Basement |
Recreation Room |
|
|
23'8'' x 20'7'' |
|
Main Level |
Primary Bedroom |
|
|
12'7'' x 12'0'' |
|
Main Level |
Bedroom |
|
|
11'3'' x 8'11'' |
|
Main Level |
Bedroom |
|
|
11'7'' x 11'3'' |
|
Main Level |
4pc Bathroom |
|
|
8'5'' x 7'8'' |
|
Main Level |
Kitchen |
|
|
12'1'' x 12'0'' |
|
Main Level |
Dining Room |
|
|
12'1'' x 9'1'' |
|
Main Level |
Living Room |
|
|
12'5'' x 12'6'' |
|
Main Level |
Foyer |
|
|
10'9'' x 6'11'' |
https://www.realtor.ca/real-estate/27868852/154-theriault-street-dieppe

















































