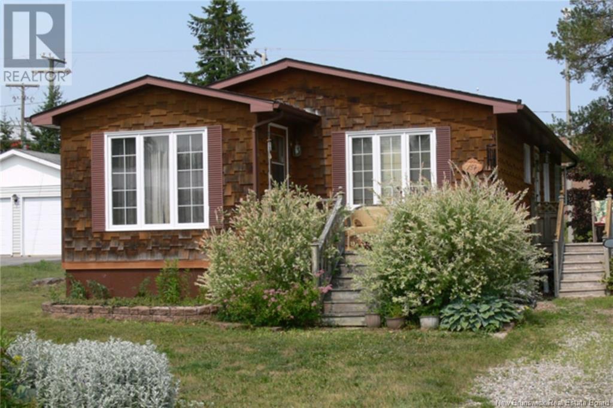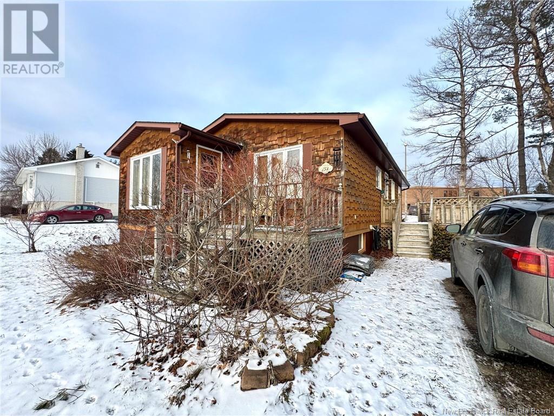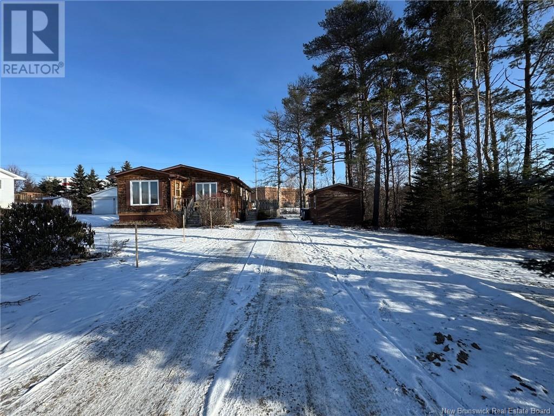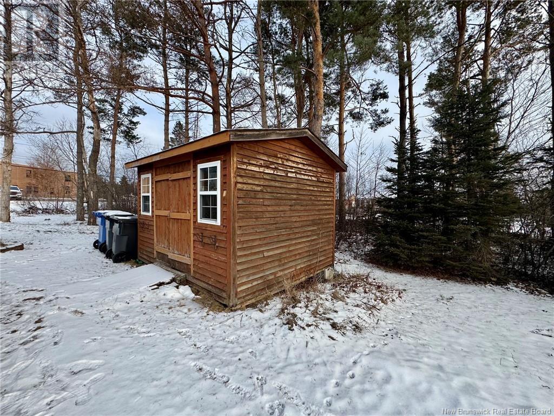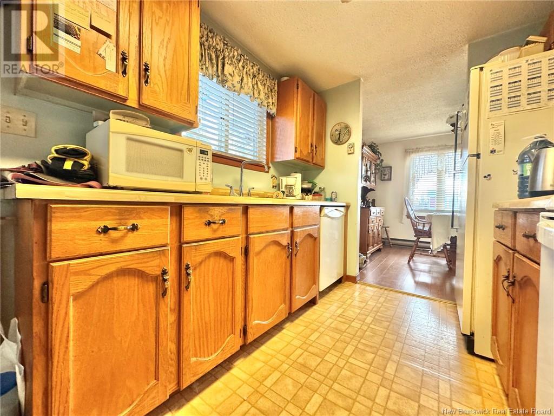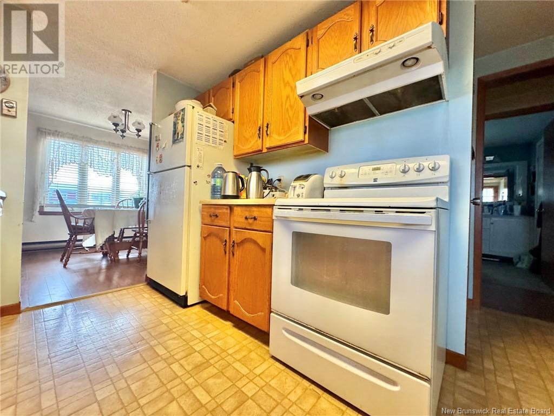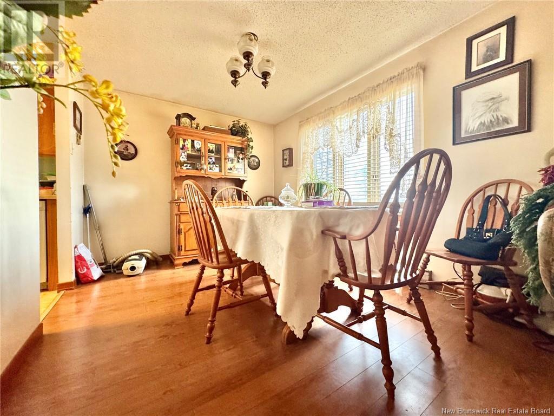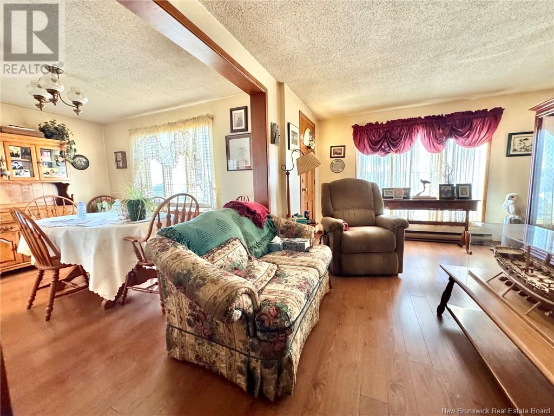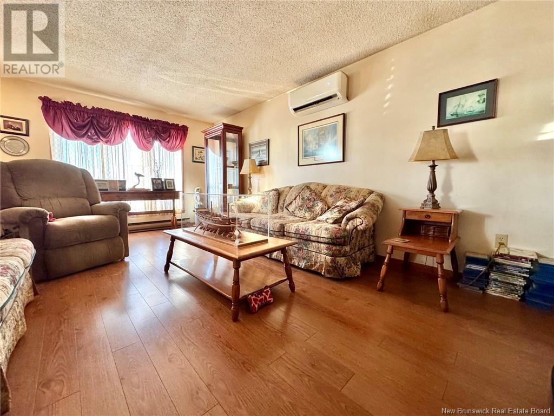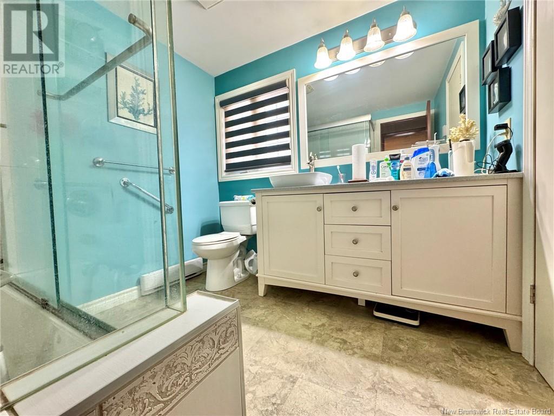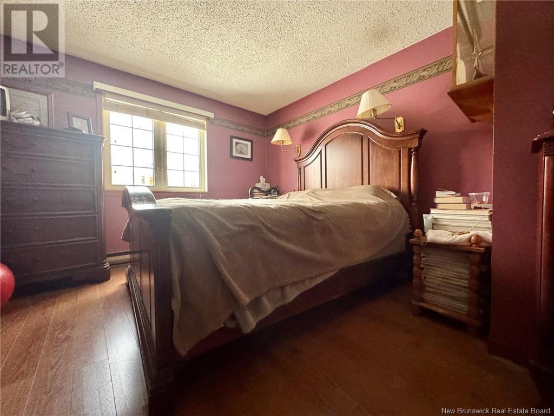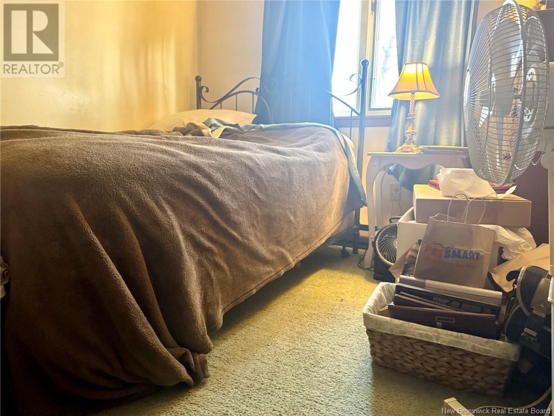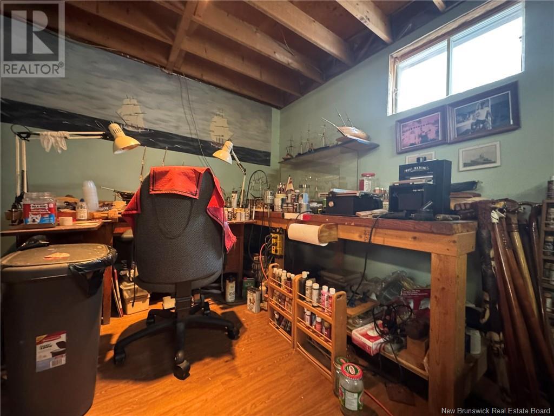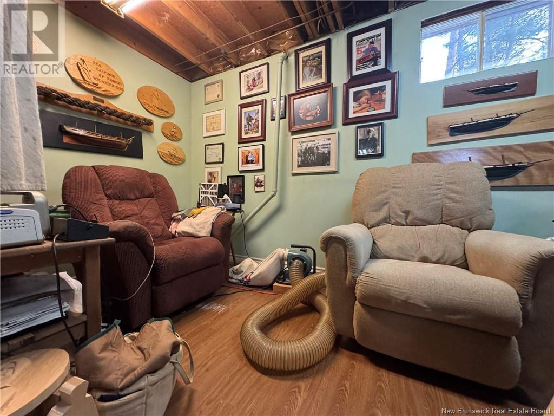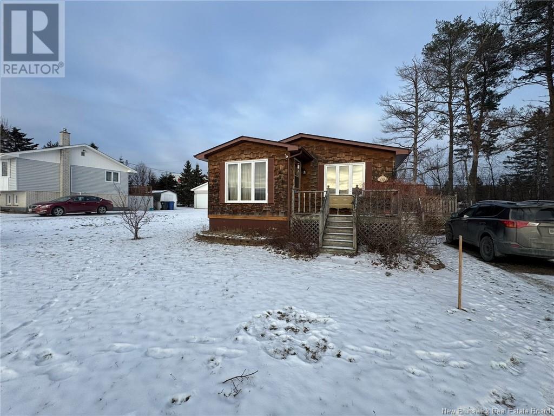154 Percy Kelly Drive Miramichi, New Brunswick E1V 5V4
3 Bedroom
1 Bathroom
1,080 ft2
Bungalow
Heat Pump
Baseboard Heaters, Heat Pump
Landscaped
$239,900
Discover this charming 3-bedroom, 1-bath bungalow in a sought-after neighborhood! The thoughtful layout connects the dining area to the kitchen, creating a natural flow that extends seamlessly into the inviting living roomperfect for gatherings or quiet evenings. Starting down the hall you will find a full bath and three bedrooms. The partially finished basement adds flexibility, offering space for a rec room, home office, or extra storage. Conveniently located close to schools and amenities, this home combines charm, functionality, and an unbeatable location. Schedule a showing with your Realtor® today! (id:19018)
Property Details
| MLS® Number | NB111372 |
| Property Type | Single Family |
| Neigbourhood | Newcastle |
| Structure | Shed |
Building
| Bathroom Total | 1 |
| Bedrooms Above Ground | 3 |
| Bedrooms Total | 3 |
| Architectural Style | Bungalow |
| Basement Development | Partially Finished |
| Basement Type | Full (partially Finished) |
| Constructed Date | 1985 |
| Cooling Type | Heat Pump |
| Exterior Finish | Cedar Shingles |
| Flooring Type | Laminate |
| Foundation Type | Concrete |
| Heating Fuel | Electric |
| Heating Type | Baseboard Heaters, Heat Pump |
| Stories Total | 1 |
| Size Interior | 1,080 Ft2 |
| Total Finished Area | 1410 Sqft |
| Type | House |
| Utility Water | Municipal Water |
Land
| Access Type | Year-round Access |
| Acreage | No |
| Landscape Features | Landscaped |
| Sewer | Municipal Sewage System |
| Size Irregular | 1385 |
| Size Total | 1385 M2 |
| Size Total Text | 1385 M2 |
Rooms
| Level | Type | Length | Width | Dimensions |
|---|---|---|---|---|
| Basement | Family Room | 15'0'' x 22'1'' | ||
| Main Level | Bedroom | 15'4'' x 11'3'' | ||
| Main Level | Bedroom | 7'11'' x 10'3'' | ||
| Main Level | Bedroom | 11'3'' x 8'9'' | ||
| Main Level | Bath (# Pieces 1-6) | 8'0'' x 7'10'' | ||
| Main Level | Kitchen | 7'7'' x 6'3'' | ||
| Main Level | Dining Room | 9'0'' x 11'3'' | ||
| Main Level | Living Room | 18'0'' x 11'3'' |
https://www.realtor.ca/real-estate/27814838/154-percy-kelly-drive-miramichi
Contact Us
Contact us for more information
