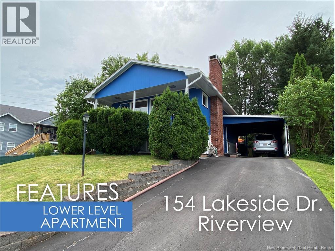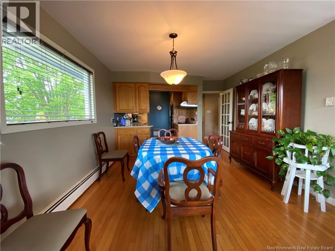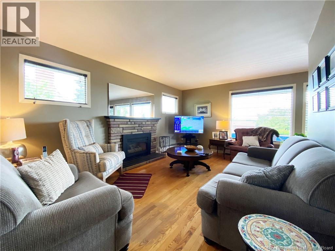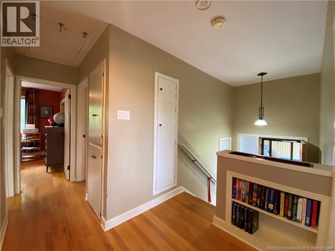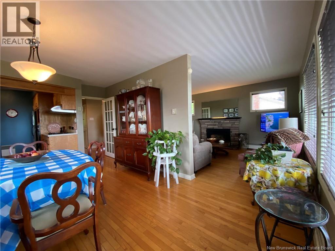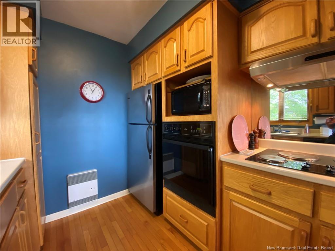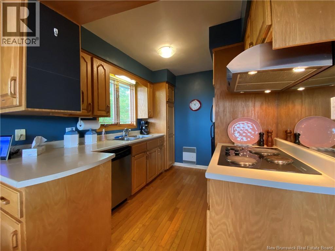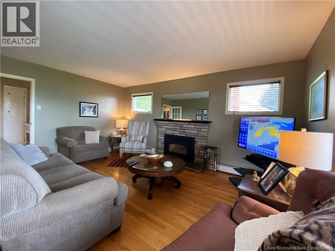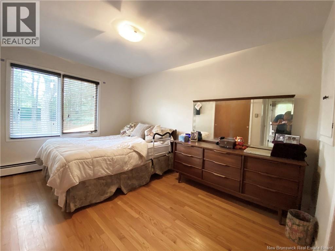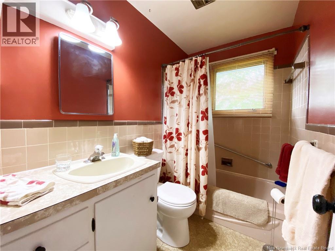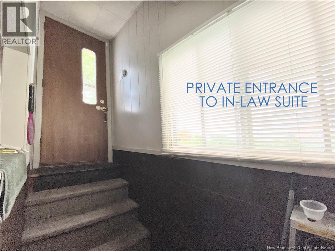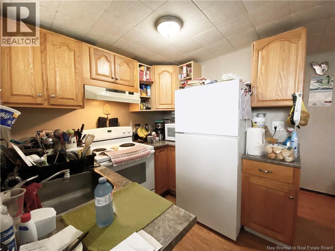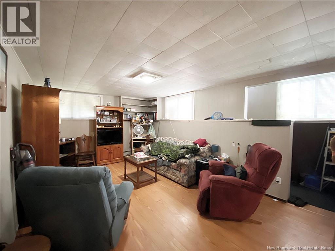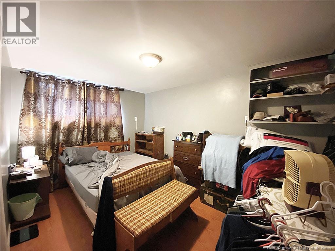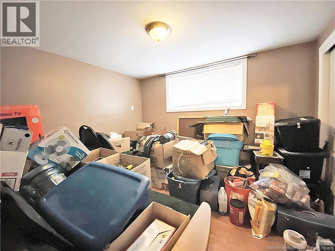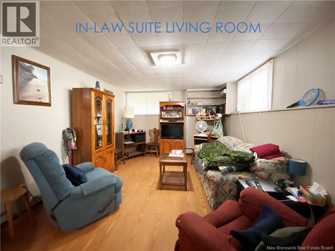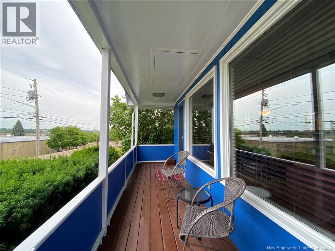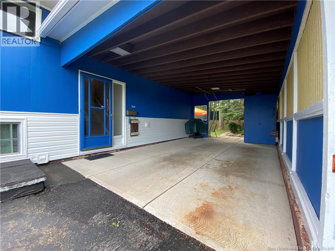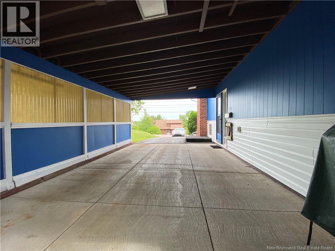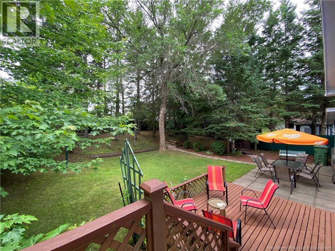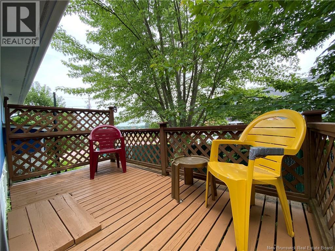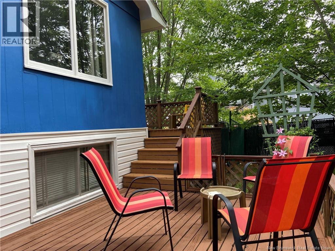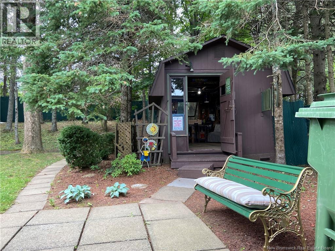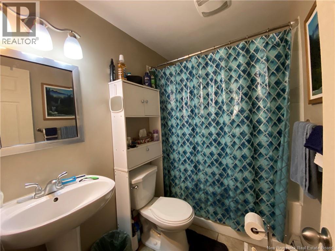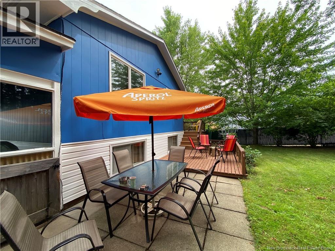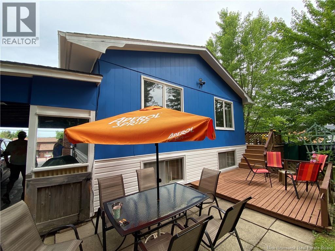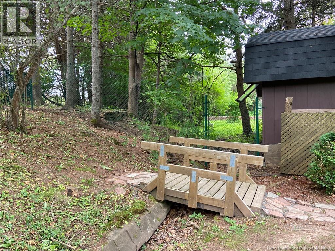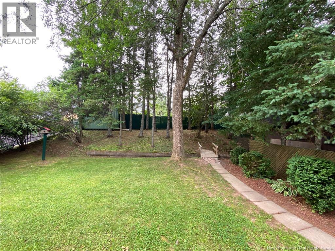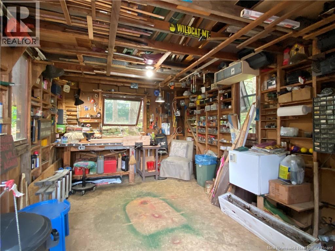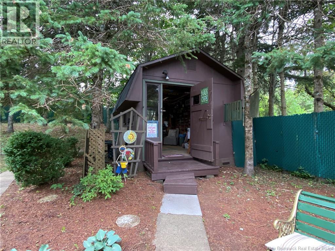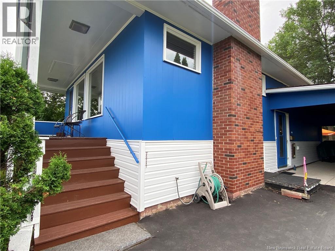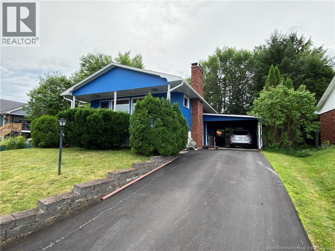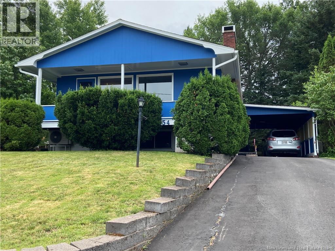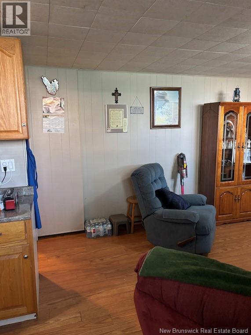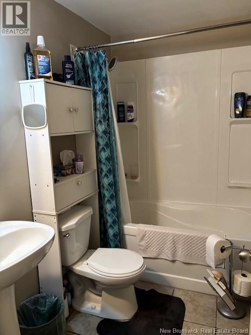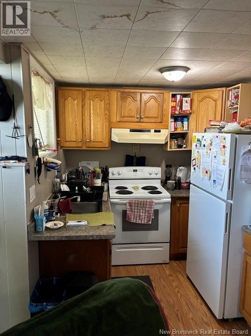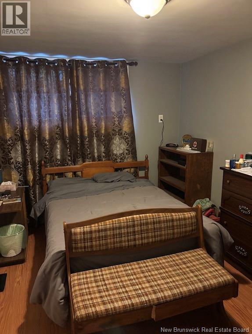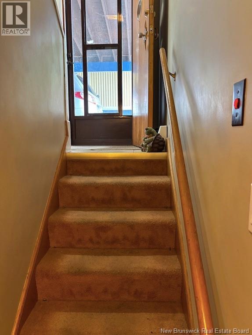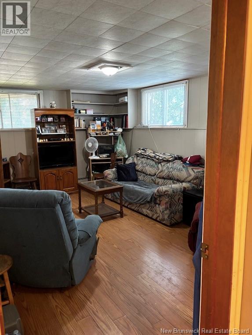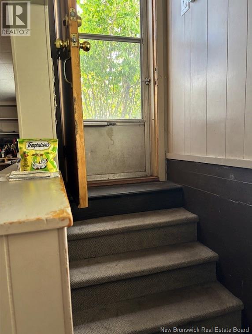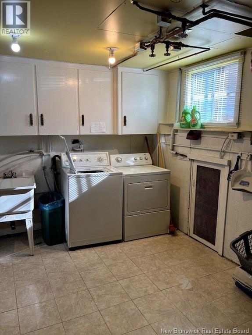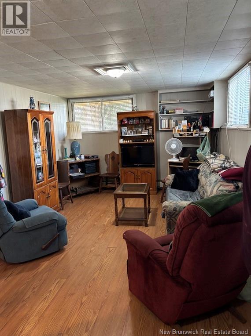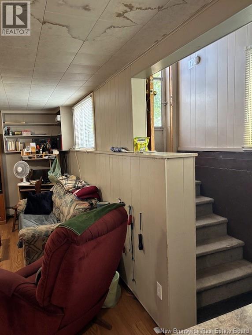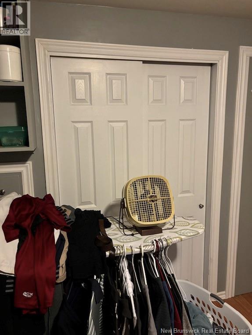4 Bedroom
2 Bathroom
2,050 ft2
Air Conditioned, Heat Pump
Heat Pump, Hot Water
$369,000
Imagine having someone else paying your mortgage!! Very private and well maintained 2-unit home in Riverview, NB. Sit on your front veranda and watch the sun come up. The main floor unit has 2 bedrooms (a small patio off one bedroom), galley kitchen, eating area that opens onto the front veranda with 2 large windows that let the sunshine in. Living room area, full bath, with stairs out to the car port and private driveway. The large private fenced backyard includes 2 separate sheds and a deck with a stone patio. That is just upstairs! The bonus of this property is the lower unit with large windows, kitchen/livingroom area, full bath and 2 bedrooms. There is a private driveway for the lower unit and a separate entrance. (id:19018)
Property Details
|
MLS® Number
|
NB122682 |
|
Property Type
|
Single Family |
Building
|
Bathroom Total
|
2 |
|
Bedrooms Above Ground
|
2 |
|
Bedrooms Below Ground
|
2 |
|
Bedrooms Total
|
4 |
|
Cooling Type
|
Air Conditioned, Heat Pump |
|
Exterior Finish
|
Vinyl, Wood |
|
Foundation Type
|
Concrete |
|
Heating Fuel
|
Electric |
|
Heating Type
|
Heat Pump, Hot Water |
|
Size Interior
|
2,050 Ft2 |
|
Total Finished Area
|
2050 Sqft |
|
Type
|
House |
|
Utility Water
|
Municipal Water |
Parking
Land
|
Acreage
|
No |
|
Sewer
|
Municipal Sewage System |
|
Size Irregular
|
910 |
|
Size Total
|
910 M2 |
|
Size Total Text
|
910 M2 |
Rooms
| Level |
Type |
Length |
Width |
Dimensions |
|
Basement |
Bedroom |
|
|
X |
|
Basement |
Bedroom |
|
|
X |
|
Basement |
Living Room |
|
|
X |
|
Basement |
Kitchen |
|
|
X |
|
Basement |
3pc Bathroom |
|
|
X |
|
Basement |
Utility Room |
|
|
12' x 17' |
|
Main Level |
3pc Bathroom |
|
|
X |
|
Main Level |
Bedroom |
|
|
10' x 14' |
|
Main Level |
Bedroom |
|
|
12' x 10'6'' |
|
Main Level |
Living Room |
|
|
12' x 17' |
|
Main Level |
Dining Room |
|
|
12' x 15' |
https://www.realtor.ca/real-estate/28586867/154-lakeside-drive-riverview
