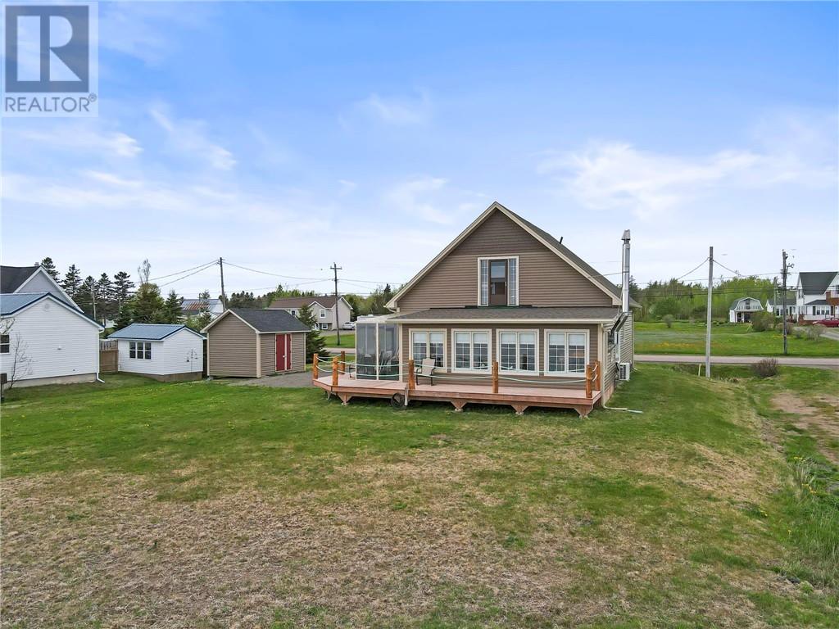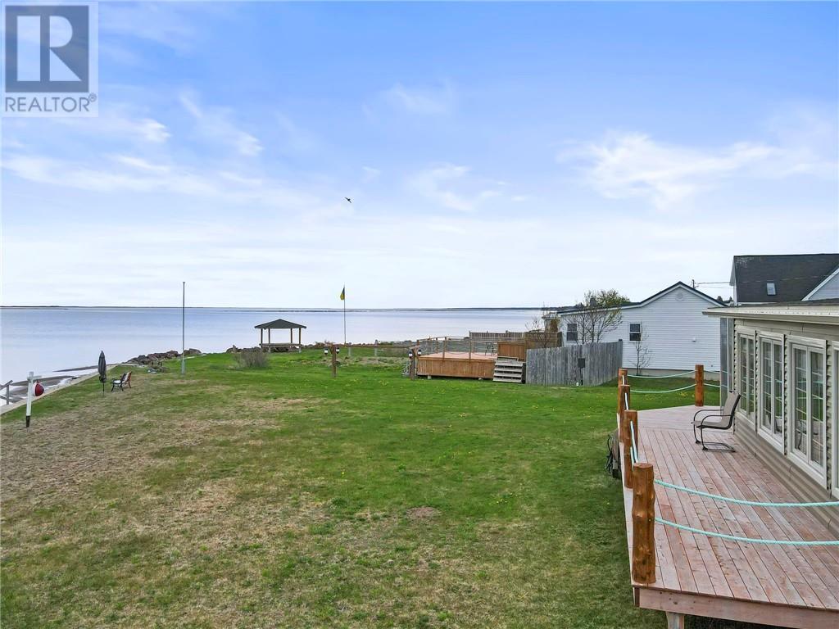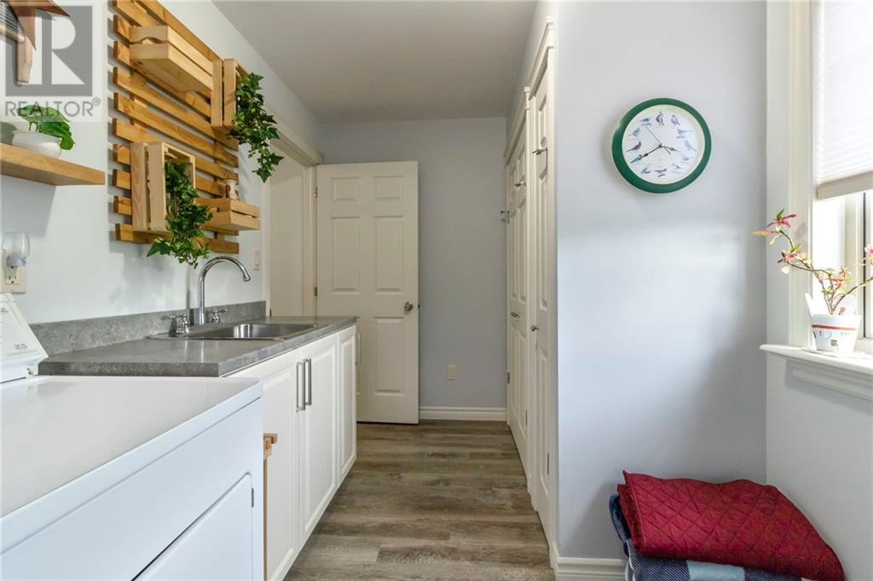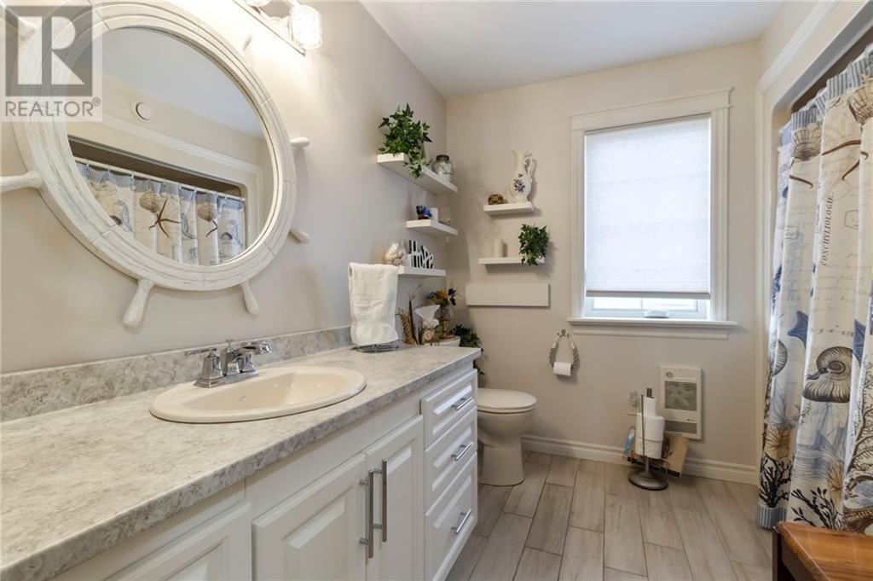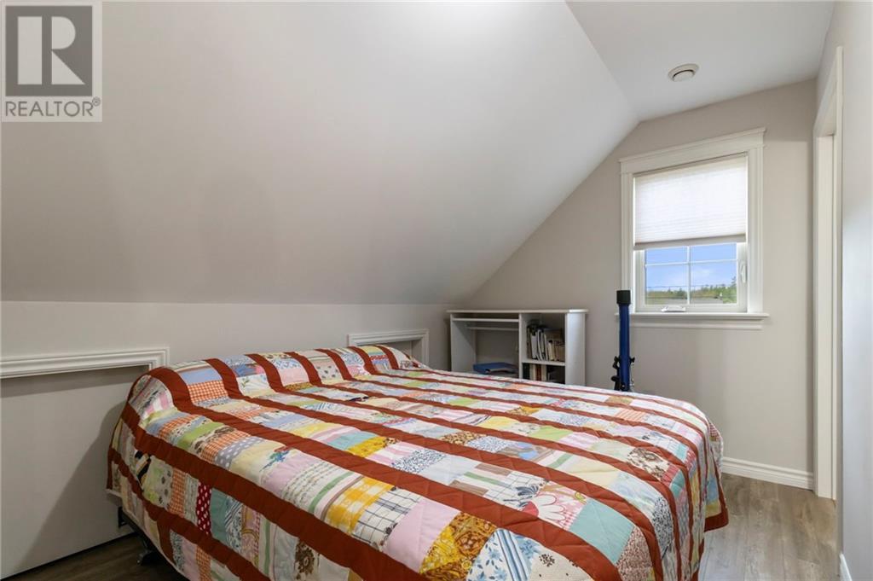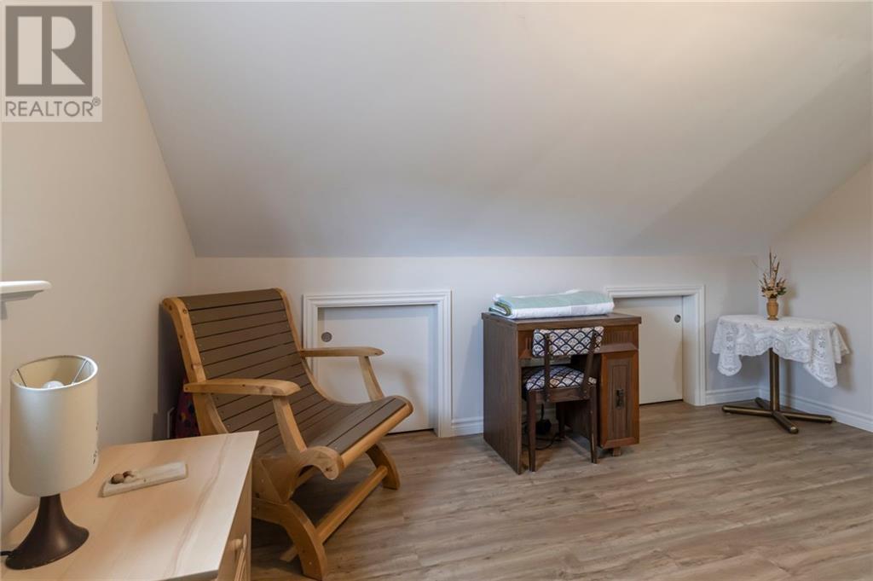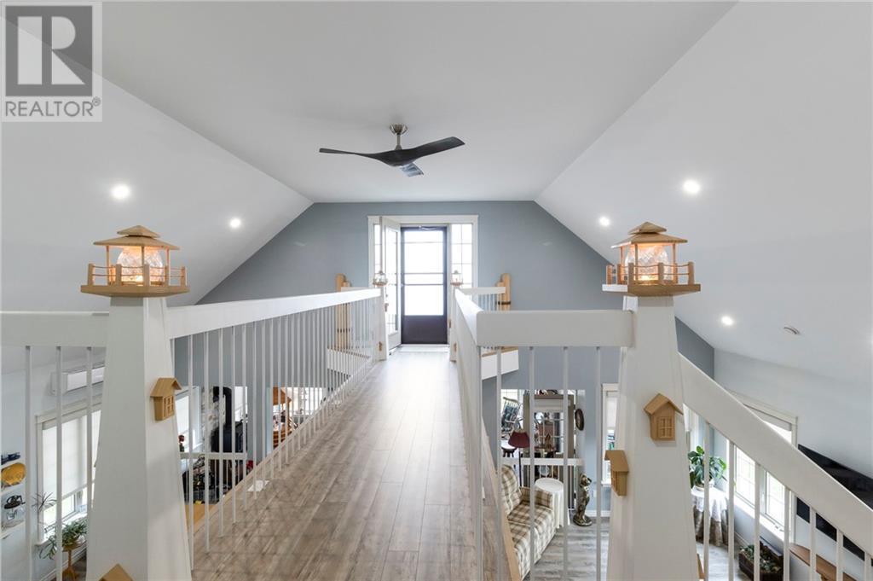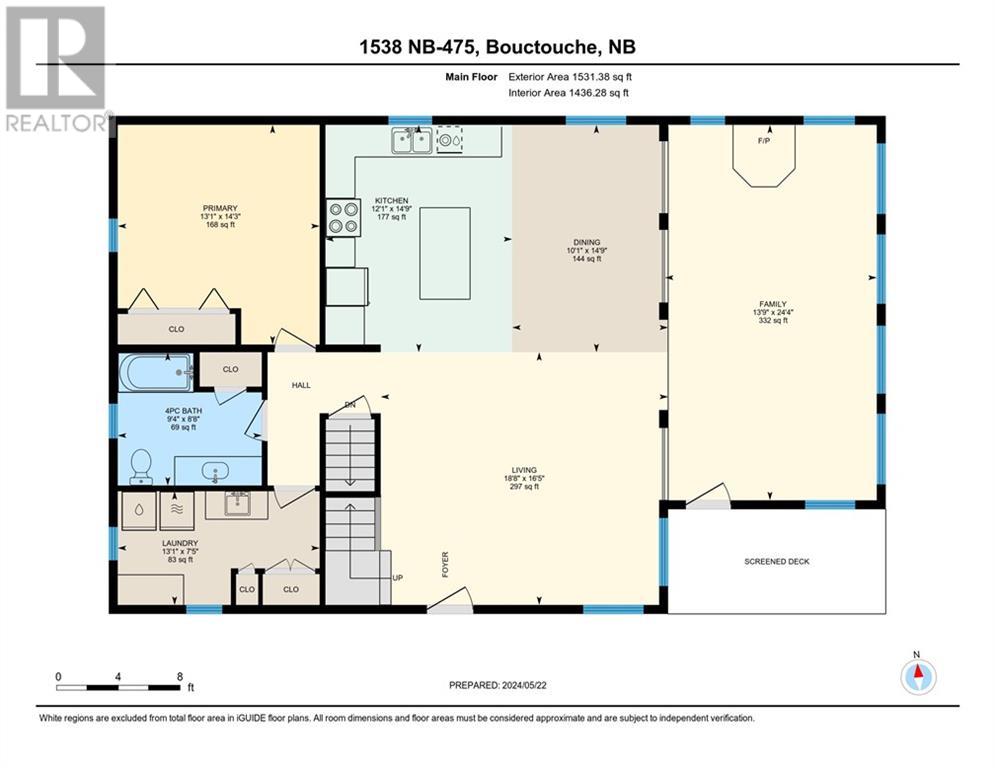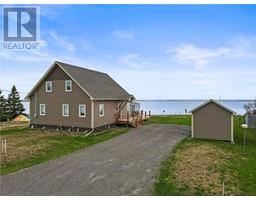3 Bedroom
2 Bathroom
1,861 ft2
Heat Pump
Baseboard Heaters, Heat Pump
Waterfront
$649,900
Discover your dream home with this stunning waterfront property offering direct access to the beach in Bouctouche Bay. This open-concept home is designed to maximize natural light with an abundance of windows throughout. The living area, dining area, and kitchen are seamlessly connected, creating the perfect space for entertaining friends, guests, and family. Additionally, there is a bright and versatile family/sunroom (4 seasons) that leads to a screened deck (3 season), ideal for enjoying summer days. Five feet crawl space insulated also provide lots of storage space. Also on the main floor, you'll find a spacious and inviting primary bedroom, a modern and well-appointed 4pc bathroom, and a large and convenient laundry room. Heading to the upper level, you are led down a hallway that opens to breathtaking views of Bouctouche Dune. This level includes two cozy and comfortable bedrooms, a convenient 2pc bathroom, and two storage rooms offering ample space for all your needs. In addition, you have a baby barn on the property and a 3 way hook-up for a camper/trailer. Embrace the beauty of waterfront living with this exceptional property, designed for both relaxation and entertaining. The property location is 10 minutes from downtown Bouctouche also close proximity to an array of local attractions; Eco-Center Dunes, Pays de la Sagouine, winery, beaches, walking and cycling trails, restaurants, farmer's markets, marinas, and the scenic Irving Arboretum. (id:19018)
Property Details
|
MLS® Number
|
M159693 |
|
Property Type
|
Single Family |
|
Amenities Near By
|
Golf Course, Marina, Shopping |
|
Equipment Type
|
None |
|
Features
|
Golf Course/parkland |
|
Rental Equipment Type
|
None |
|
Water Front Type
|
Waterfront |
Building
|
Bathroom Total
|
2 |
|
Bedrooms Above Ground
|
3 |
|
Bedrooms Total
|
3 |
|
Basement Type
|
Crawl Space |
|
Cooling Type
|
Heat Pump |
|
Exterior Finish
|
Vinyl |
|
Fire Protection
|
Smoke Detectors |
|
Flooring Type
|
Ceramic, Laminate, Vinyl |
|
Foundation Type
|
Concrete |
|
Half Bath Total
|
1 |
|
Heating Fuel
|
Electric |
|
Heating Type
|
Baseboard Heaters, Heat Pump |
|
Size Interior
|
1,861 Ft2 |
|
Total Finished Area
|
1861 Sqft |
|
Type
|
House |
|
Utility Water
|
Well |
Land
|
Access Type
|
Year-round Access, Water Access |
|
Acreage
|
No |
|
Land Amenities
|
Golf Course, Marina, Shopping |
|
Sewer
|
Septic System |
|
Size Irregular
|
1410 |
|
Size Total
|
1410 M2 |
|
Size Total Text
|
1410 M2 |
Rooms
| Level |
Type |
Length |
Width |
Dimensions |
|
Second Level |
2pc Bathroom |
|
|
7'6'' x 5'1'' |
|
Second Level |
Bedroom |
|
|
13'0'' x 8'4'' |
|
Second Level |
Bedroom |
|
|
13'2'' x 8'2'' |
|
Main Level |
Solarium |
|
|
X |
|
Main Level |
Laundry Room |
|
|
13'1'' x 7'6'' |
|
Main Level |
4pc Bathroom |
|
|
9'5'' x 8'10'' |
|
Main Level |
Bedroom |
|
|
13'1'' x 14'4'' |
|
Main Level |
Family Room |
|
|
13'11'' x 24'5'' |
|
Main Level |
Kitchen |
|
|
12'1'' x 14'11'' |
|
Main Level |
Dining Room |
|
|
10'1'' x 14'11'' |
|
Main Level |
Living Room |
|
|
18'10'' x 16'6'' |
|
Main Level |
Foyer |
|
|
X |
https://www.realtor.ca/real-estate/26961226/1538-route-475-bouctouche-bay



