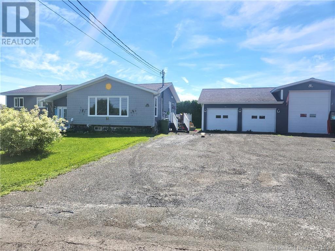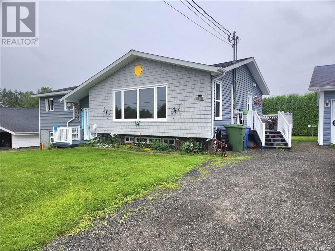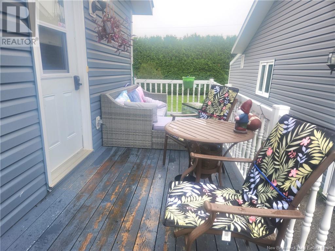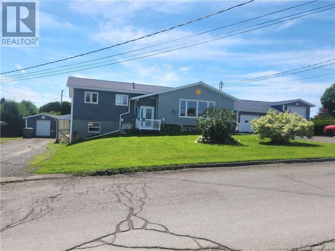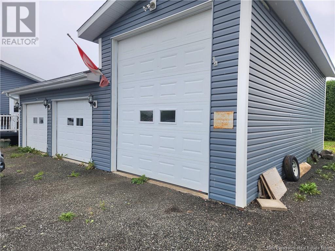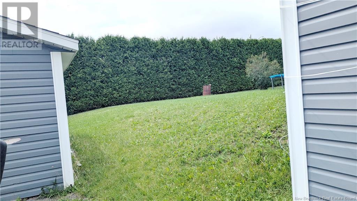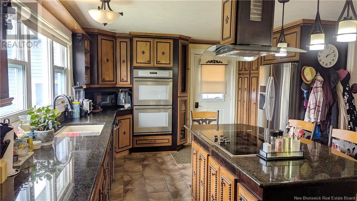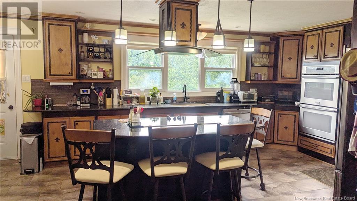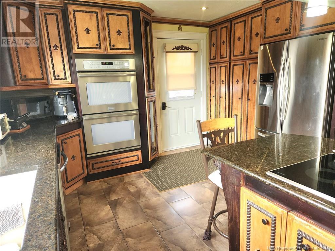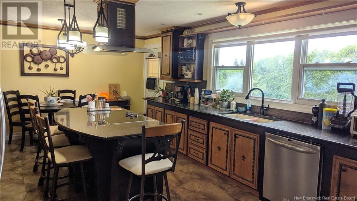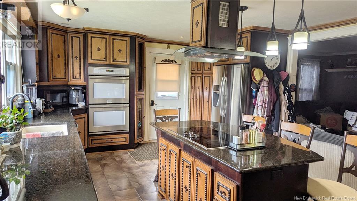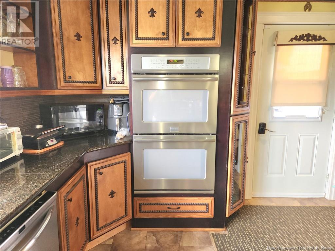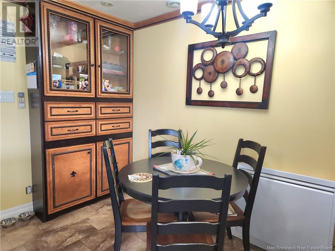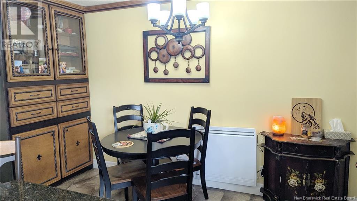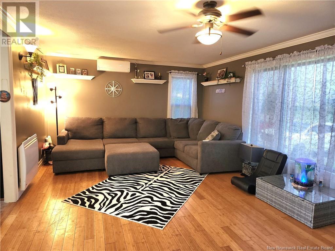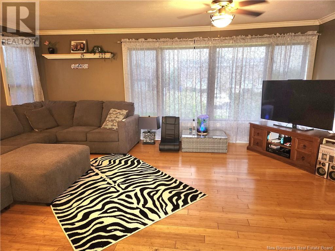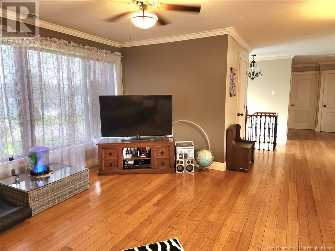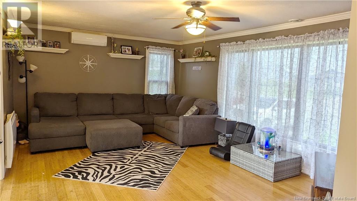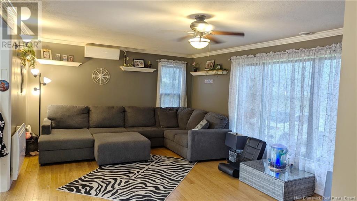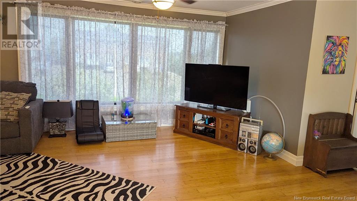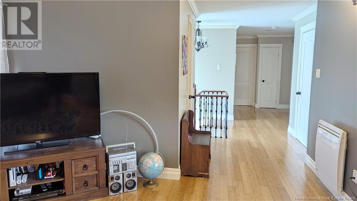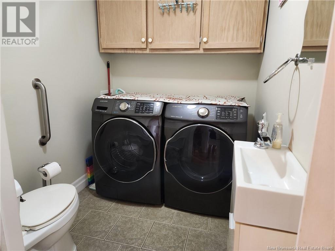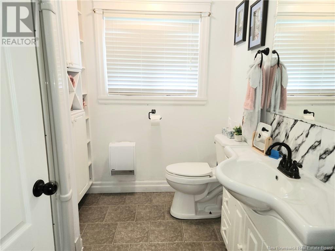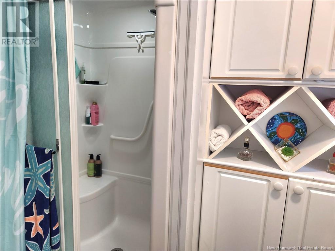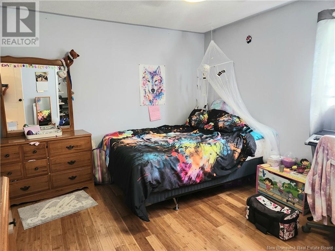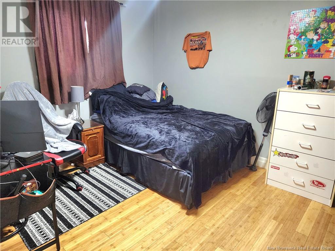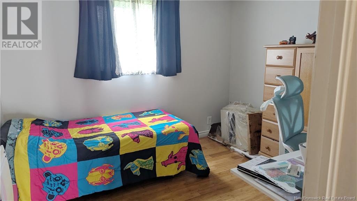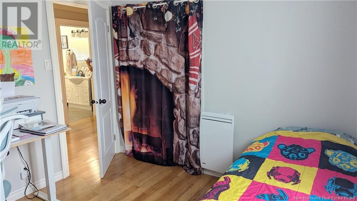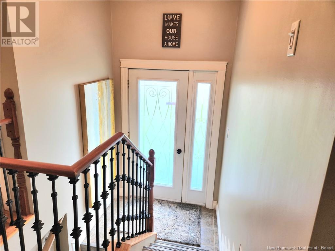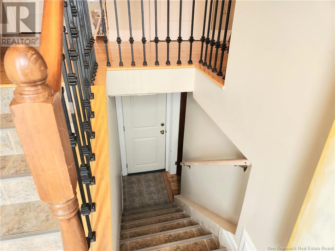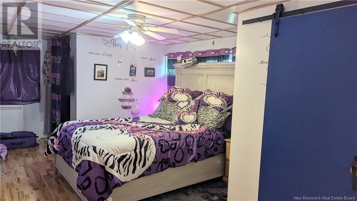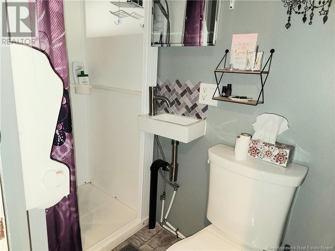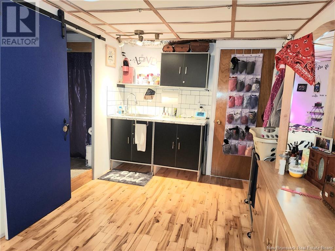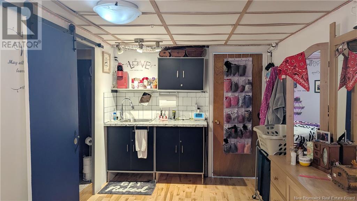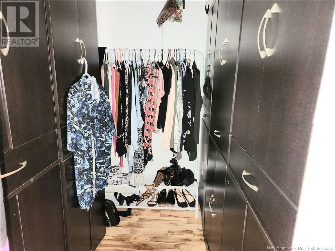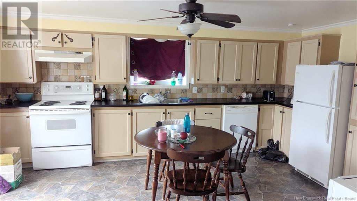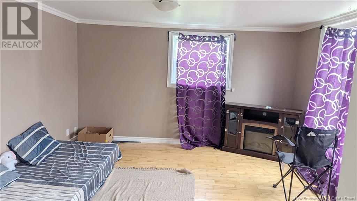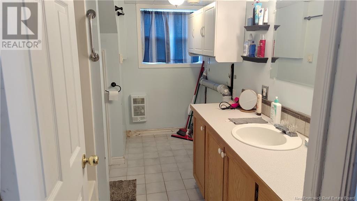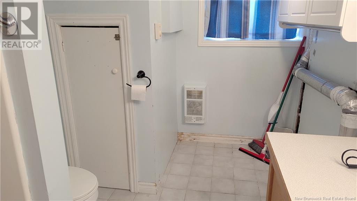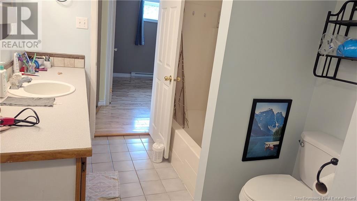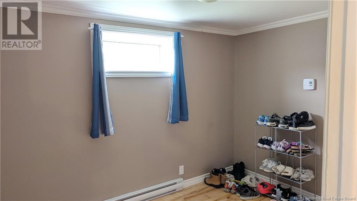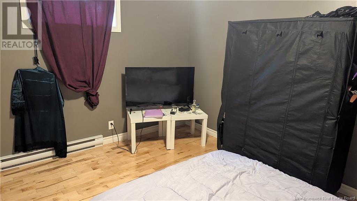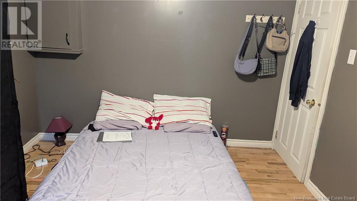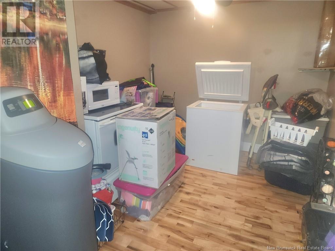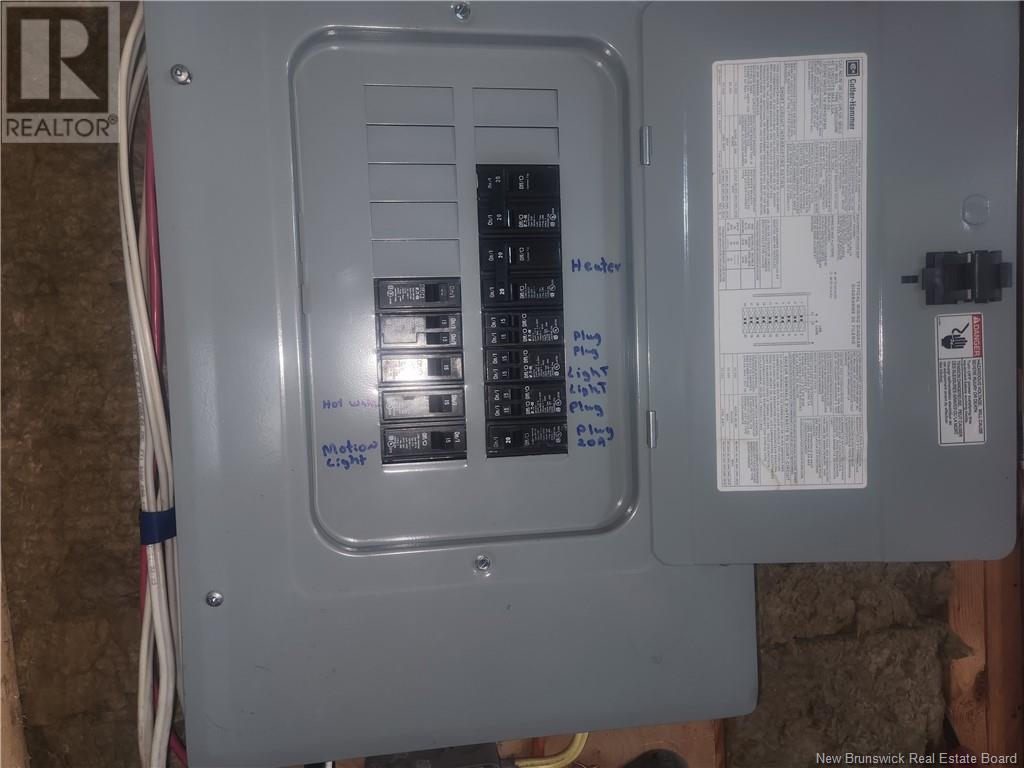6 Bedroom
3 Bathroom
1,400 ft2
Split Level Entry
Heat Pump
Baseboard Heaters, Heat Pump
Landscaped
$360,000
For families desiring spaciousness, adaptability, and ease, this multi-generational home presents a distinctive proposition. A main residence featuring three bedrooms and two full baths is complemented by a self-contained two-bedroom apartment, forming a property primed to satisfy diverse needs. Inside the primary home, experience the elegance of bamboo hardwood floors and a kitchen designed for culinary excellence, featuring granite counter top with plenty of cupboards space if you want to entertain , plus stainless steel appliances: fridge, double wall oven ,dishwasher, counter top stove, washer and dryer A finished basement provides even more living space including a family room/ bedroom , another full bathroom. The separate two-bedroom apartment ensures independent living, an ideal for in-law suite. The detached heated three-car garage 22 x 25, +14 x 35,back storage 8 x 24, complete with a ½ bathroom, storage shed 10 x 14, creating plentiful storage and project space. Seize this occasion to acquire a truly versatile property at an accessible price, with a responsive seller ready to make a deal, no reasonable offer will be refused . Dont miss your chance arrange your private tour without delay (id:19018)
Property Details
|
MLS® Number
|
NB122399 |
|
Property Type
|
Single Family |
|
Neigbourhood
|
Hennigar Corner |
|
Equipment Type
|
None |
|
Features
|
Balcony/deck/patio |
|
Rental Equipment Type
|
None |
|
Structure
|
Workshop, Shed |
Building
|
Bathroom Total
|
3 |
|
Bedrooms Above Ground
|
3 |
|
Bedrooms Below Ground
|
3 |
|
Bedrooms Total
|
6 |
|
Architectural Style
|
Split Level Entry |
|
Constructed Date
|
1975 |
|
Cooling Type
|
Heat Pump |
|
Exterior Finish
|
Vinyl |
|
Flooring Type
|
Ceramic, Bamboo, Hardwood, Wood |
|
Foundation Type
|
Concrete |
|
Half Bath Total
|
1 |
|
Heating Fuel
|
Electric |
|
Heating Type
|
Baseboard Heaters, Heat Pump |
|
Size Interior
|
1,400 Ft2 |
|
Total Finished Area
|
1400 Sqft |
|
Type
|
House |
|
Utility Water
|
Municipal Water |
Parking
Land
|
Access Type
|
Year-round Access |
|
Acreage
|
No |
|
Landscape Features
|
Landscaped |
|
Sewer
|
Municipal Sewage System |
|
Size Irregular
|
1520 |
|
Size Total
|
1520 M2 |
|
Size Total Text
|
1520 M2 |
Rooms
| Level |
Type |
Length |
Width |
Dimensions |
|
Basement |
3pc Ensuite Bath |
|
|
3' x 6'8'' |
|
Basement |
Bedroom |
|
|
18' x 11' |
|
Main Level |
Laundry Room |
|
|
5'8'' x 7' |
|
Main Level |
Bedroom |
|
|
9'9'' x 11' |
|
Main Level |
Bedroom |
|
|
10' x 10'7'' |
|
Main Level |
Bedroom |
|
|
11' x 14' |
|
Main Level |
Bath (# Pieces 1-6) |
|
|
8' x 6' |
|
Main Level |
Living Room |
|
|
13'2'' x 18'9'' |
|
Main Level |
Kitchen/dining Room |
|
|
13' x 61'5'' |
https://www.realtor.ca/real-estate/28581306/151-theriault-street-grand-falls
