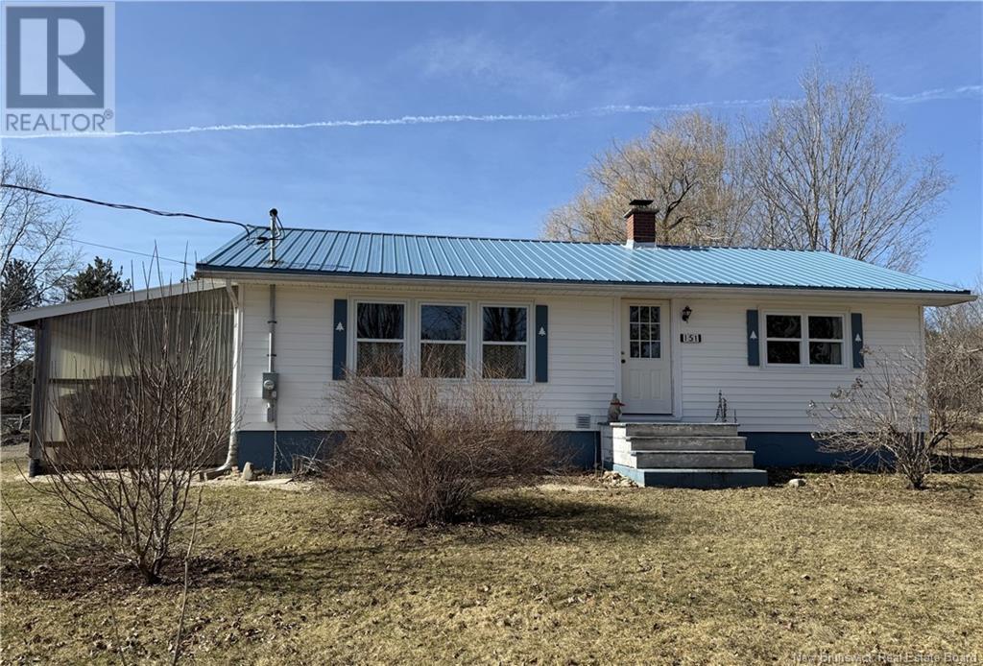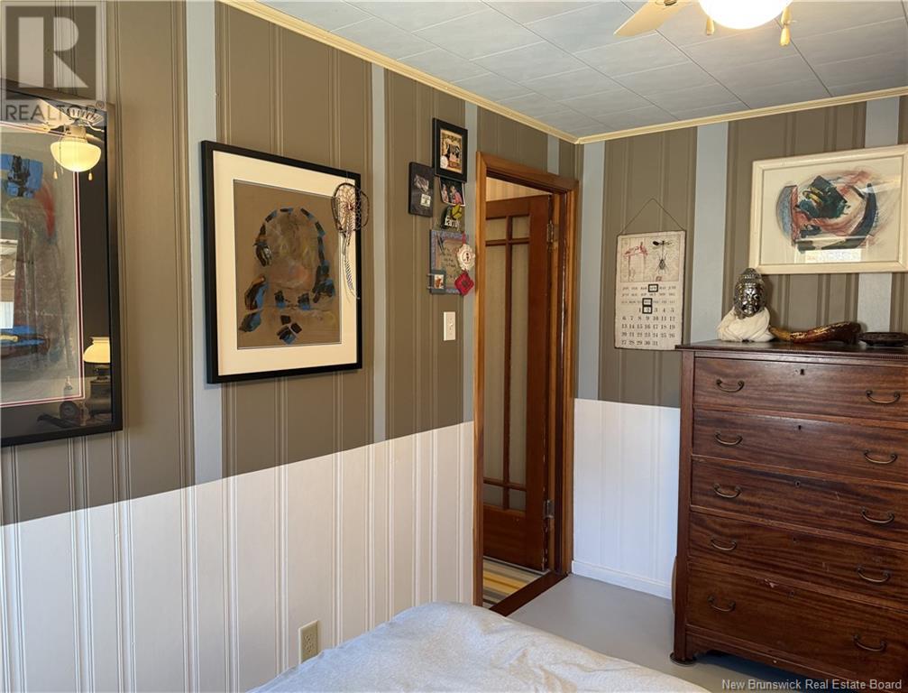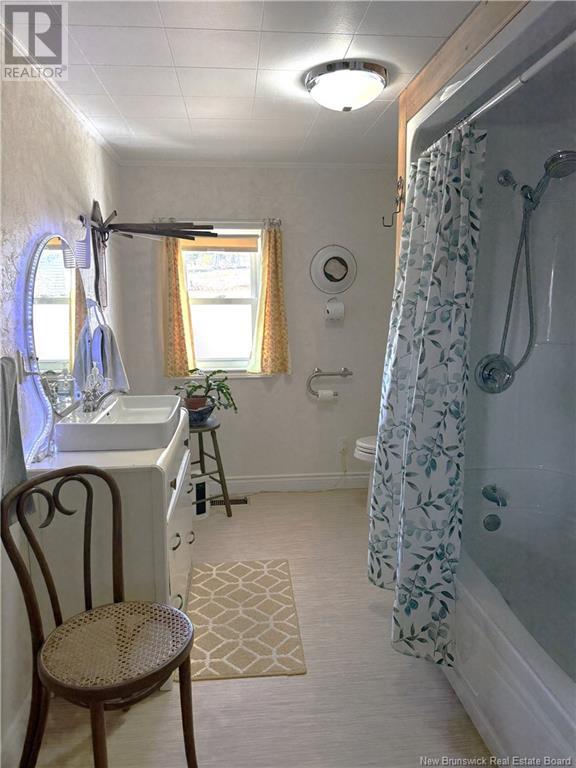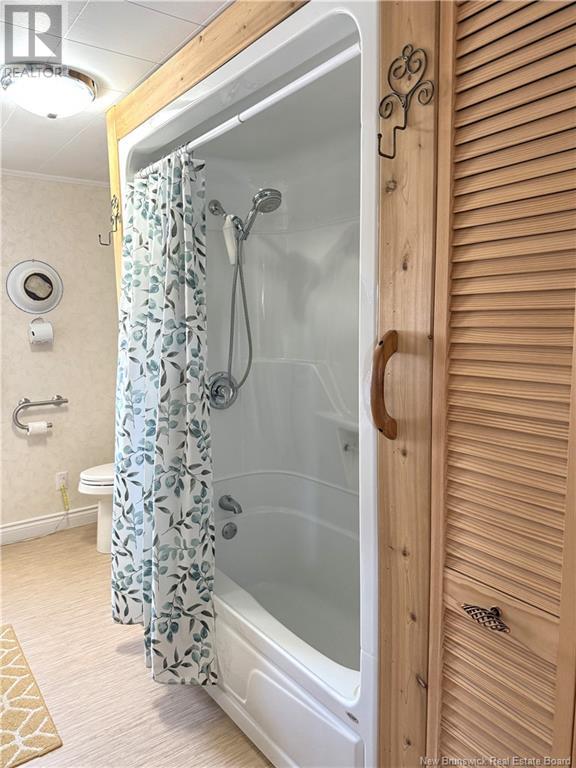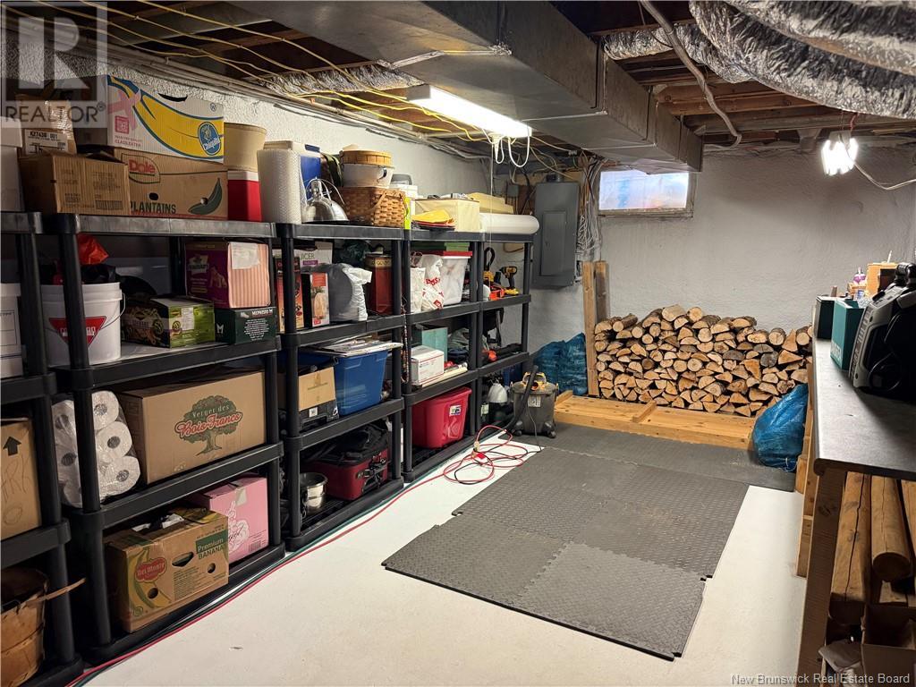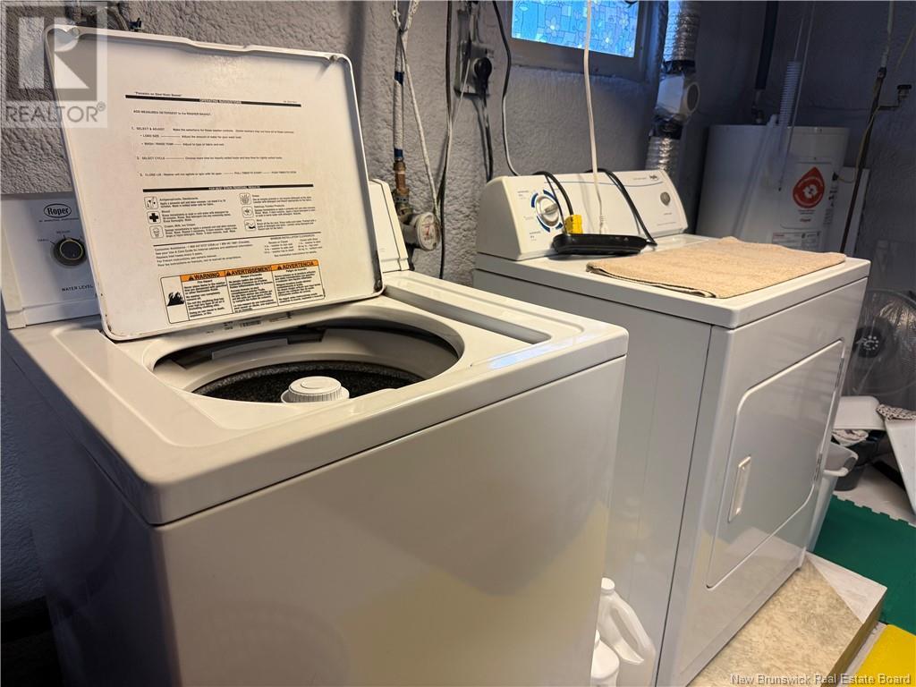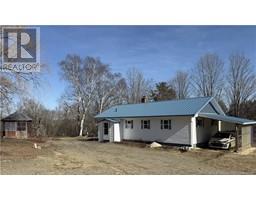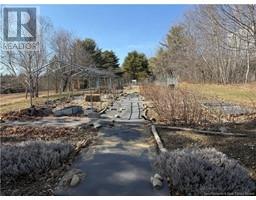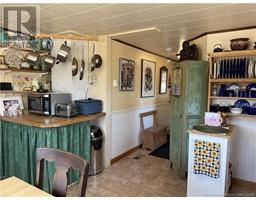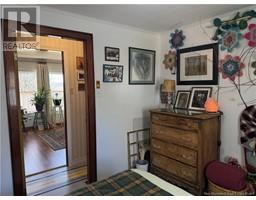2 Bedroom
2 Bathroom
912 ft2
Bungalow
Forced Air, Stove
Acreage
Landscaped
$278,000
Feel like you are living in the country, while enjoying the municipal services of living in town! This sweet 2 bedroom bungalow is situated on a large, private 2.2 acre lot within the town of St. Stephen. The expansive property features beautiful trees, with open areas for gardens & greenhouses. Lots of space for children/animals to run & play. Large shed, with man door & garage door, is ideal for storage of gardening tools & equipment, storage or a hobby shed. Seasonal screened gazebo offers shade & shelter when relaxing outdoors. Home is elevated from the street, with a circular driveway that allows easy access. Attached car port allows for convenient parking, with protection from inclement weather. Enclosed rear entry serves as a small mud room, as well as extra warmth for the interior entrance. Hallway has room for outwear & access to a half bath combined with storage. Laundry could be relocated to this room, if desired. Step into the dine in kitchen, offering plenty of cupboards, nice appliances (included) and a large window for bird watching when dining! Original wooden pocket door provides extra privacy from other living areas of the main floor. Multiple windows in the living room offer natural sunlight. Adjacent hallway leads to 2 bedrooms. A former 3rd bedroom was converted to a lovely full bathroom. Unfinished basement is fully utilized, with insulated walls, electric furnace & wood stove for extra warmth. Many upgrades & improvements to be enjoyed by a new owner! (id:19018)
Property Details
|
MLS® Number
|
NB115562 |
|
Property Type
|
Single Family |
|
Features
|
Treed, Sloping |
Building
|
Bathroom Total
|
2 |
|
Bedrooms Above Ground
|
2 |
|
Bedrooms Total
|
2 |
|
Architectural Style
|
Bungalow |
|
Basement Development
|
Partially Finished |
|
Basement Type
|
Full (partially Finished) |
|
Constructed Date
|
1952 |
|
Exterior Finish
|
Vinyl |
|
Flooring Type
|
Laminate, Vinyl |
|
Foundation Type
|
Concrete |
|
Half Bath Total
|
1 |
|
Heating Fuel
|
Electric, Wood |
|
Heating Type
|
Forced Air, Stove |
|
Stories Total
|
1 |
|
Size Interior
|
912 Ft2 |
|
Total Finished Area
|
912 Sqft |
|
Type
|
House |
|
Utility Water
|
Municipal Water |
Land
|
Access Type
|
Year-round Access |
|
Acreage
|
Yes |
|
Landscape Features
|
Landscaped |
|
Sewer
|
Municipal Sewage System |
|
Size Irregular
|
2.2 |
|
Size Total
|
2.2 Ac |
|
Size Total Text
|
2.2 Ac |
Rooms
| Level |
Type |
Length |
Width |
Dimensions |
|
Basement |
Other |
|
|
19'6'' x 21'9'' |
|
Basement |
Storage |
|
|
16'2'' x 11'1'' |
|
Basement |
Hobby Room |
|
|
16'2'' x 10'8'' |
|
Main Level |
Bedroom |
|
|
8'5'' x 12'1'' |
|
Main Level |
Bedroom |
|
|
10'2'' x 8'11'' |
|
Main Level |
Bath (# Pieces 1-6) |
|
|
7'3'' x 12'2'' |
|
Main Level |
Foyer |
|
|
3'8'' x 10'8'' |
|
Main Level |
Living Room |
|
|
19'0'' x 10'9'' |
|
Main Level |
Kitchen/dining Room |
|
|
13'10'' x 13'0'' |
|
Main Level |
2pc Bathroom |
|
|
6'7'' x 6'5'' |
|
Main Level |
Mud Room |
|
|
7'9'' x 3'11'' |
https://www.realtor.ca/real-estate/28121400/151-pleasant-street-st-stephen


