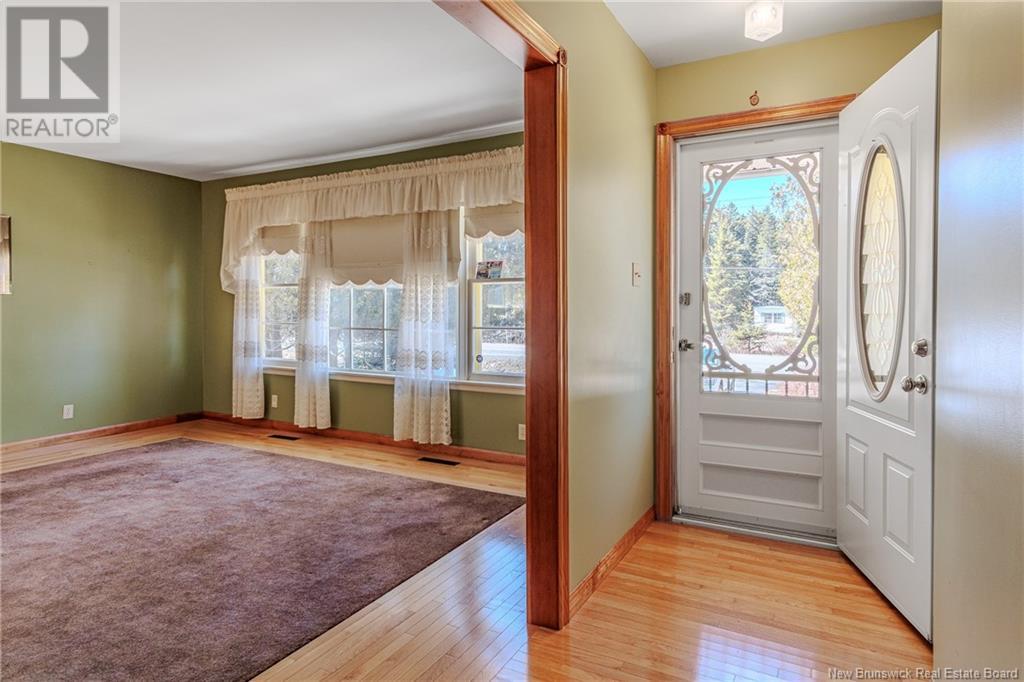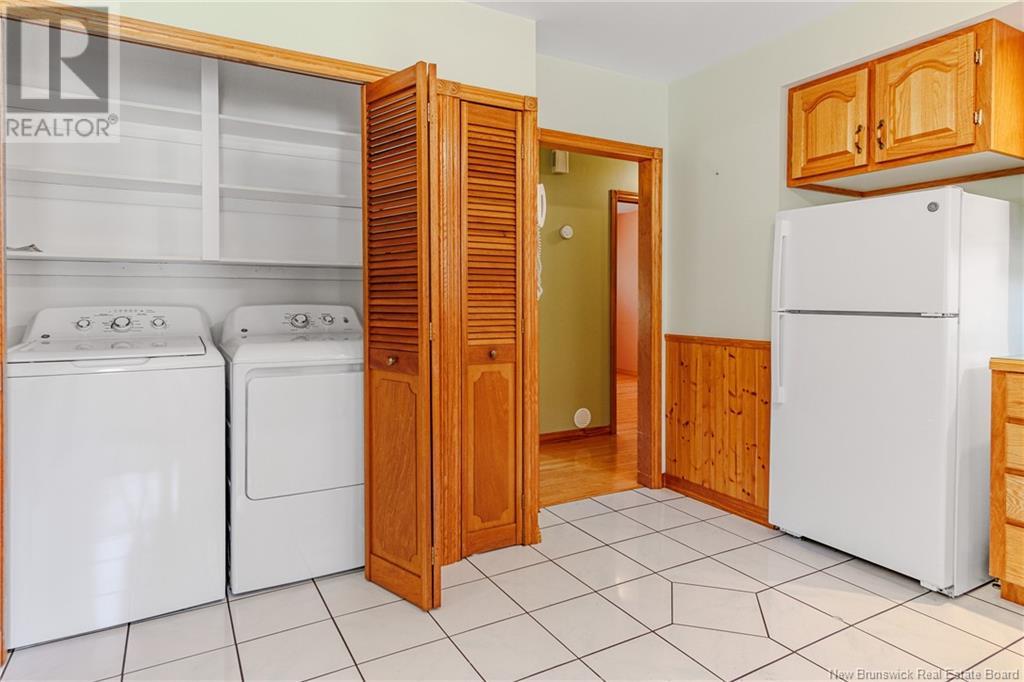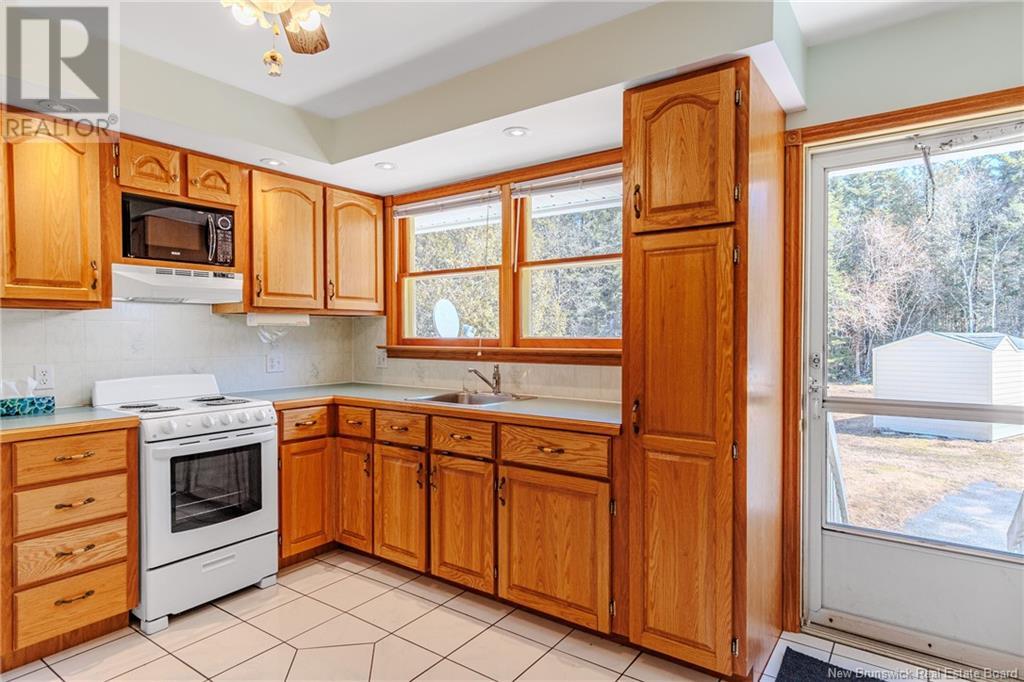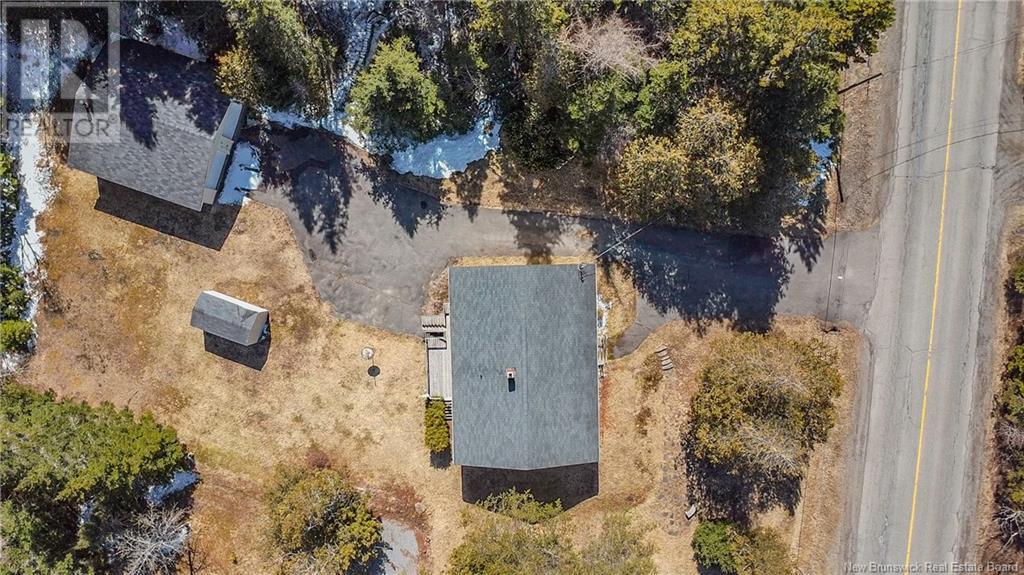3 Bedroom
1 Bathroom
1,000 ft2
Bungalow
Forced Air
Acreage
Landscaped
$289,900
Welcome to 1508 Grandview Ave. Come and view this very well-maintained three-bedroom home located minutes from all amenities and situated on a mature 1-acre lot with a huge detached garage. Outside, you will find a private lot offering mature trees and gardens, a paved driveway and a 28 x 26 garage. Moving inside, the main level offers three good-sized bedrooms, a full updated bath, a spacious living room leading to a formal dining room and a kitchen. Downstairs, you will find a huge open family room, a storage and utility/workshop room. Updates include - main bath, paint, 200 amp panel, UV light and filtration system and more. This home is ideally located minutes from schools, malls, trails, lakes and more. Call today for a private viewing. (id:19018)
Property Details
|
MLS® Number
|
NB116156 |
|
Property Type
|
Single Family |
|
Neigbourhood
|
Lakewood Heights |
|
Equipment Type
|
Water Heater |
|
Features
|
Balcony/deck/patio |
|
Rental Equipment Type
|
Water Heater |
Building
|
Bathroom Total
|
1 |
|
Bedrooms Above Ground
|
3 |
|
Bedrooms Total
|
3 |
|
Architectural Style
|
Bungalow |
|
Exterior Finish
|
Vinyl |
|
Flooring Type
|
Ceramic, Laminate, Hardwood |
|
Foundation Type
|
Concrete |
|
Heating Fuel
|
Electric |
|
Heating Type
|
Forced Air |
|
Stories Total
|
1 |
|
Size Interior
|
1,000 Ft2 |
|
Total Finished Area
|
1800 Sqft |
|
Type
|
House |
|
Utility Water
|
Drilled Well |
Parking
Land
|
Access Type
|
Year-round Access |
|
Acreage
|
Yes |
|
Landscape Features
|
Landscaped |
|
Sewer
|
Septic System |
|
Size Irregular
|
1.015 |
|
Size Total
|
1.015 Ac |
|
Size Total Text
|
1.015 Ac |
|
Zoning Description
|
Res |
Rooms
| Level |
Type |
Length |
Width |
Dimensions |
|
Basement |
Storage |
|
|
22'9'' x 12'7'' |
|
Basement |
Utility Room |
|
|
12'8'' x 7'0'' |
|
Basement |
Games Room |
|
|
12'8'' x 9'3'' |
|
Basement |
Family Room |
|
|
39'9'' x 12'8'' |
|
Main Level |
Primary Bedroom |
|
|
11'8'' x 12'8'' |
|
Main Level |
Bedroom |
|
|
11'2'' x 10'0'' |
|
Main Level |
Bedroom |
|
|
11'2'' x 8'8'' |
|
Main Level |
4pc Bathroom |
|
|
11'8'' x 4'9'' |
|
Main Level |
Dining Room |
|
|
9'2'' x 10'1'' |
|
Main Level |
Living Room |
|
|
15'2'' x 13'3'' |
|
Main Level |
Kitchen |
|
|
12'7'' x 8'6'' |
https://www.realtor.ca/real-estate/28163038/1508-grandview-avenue-saint-john
































































