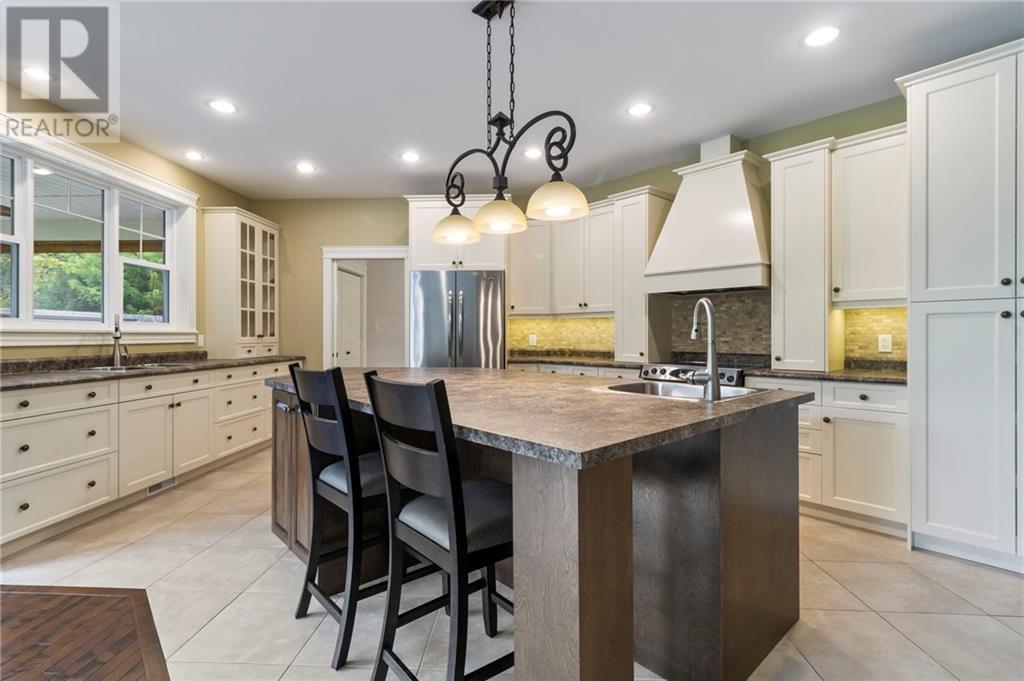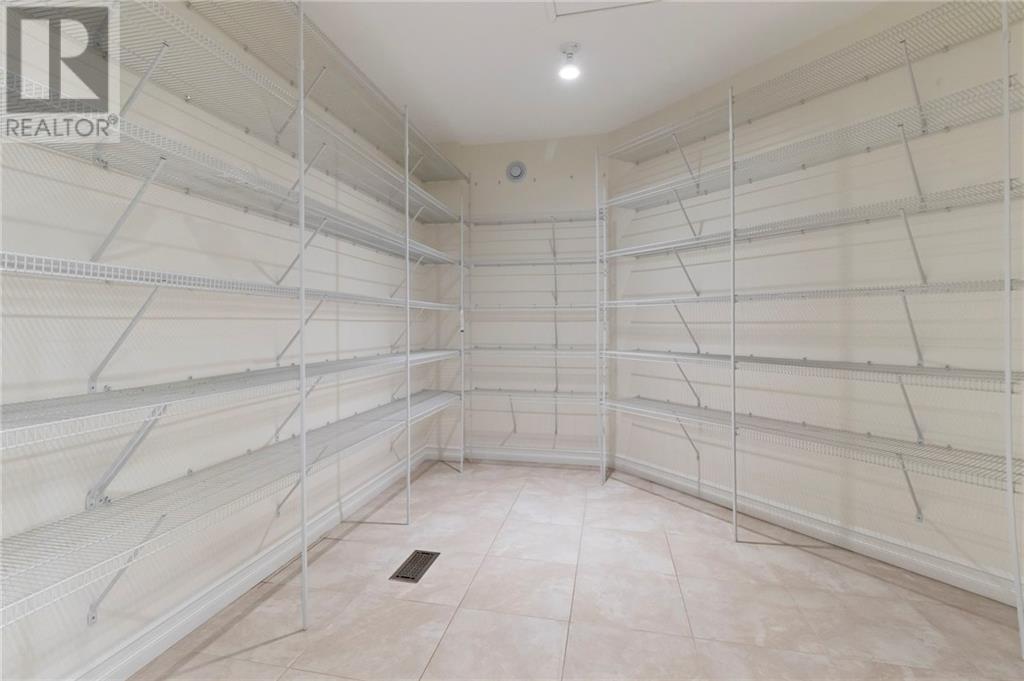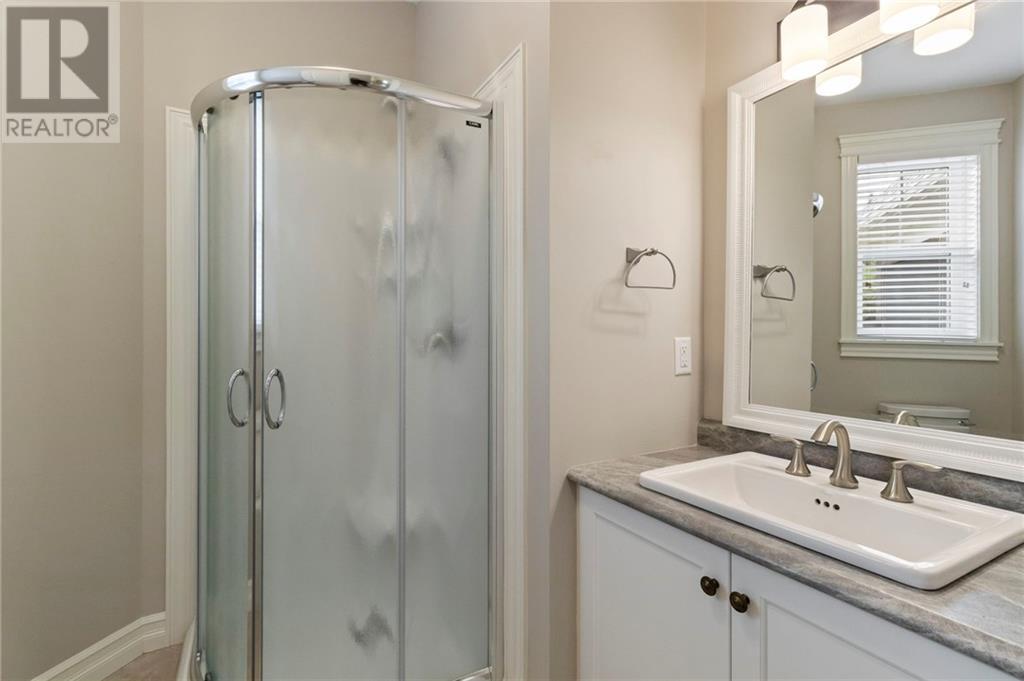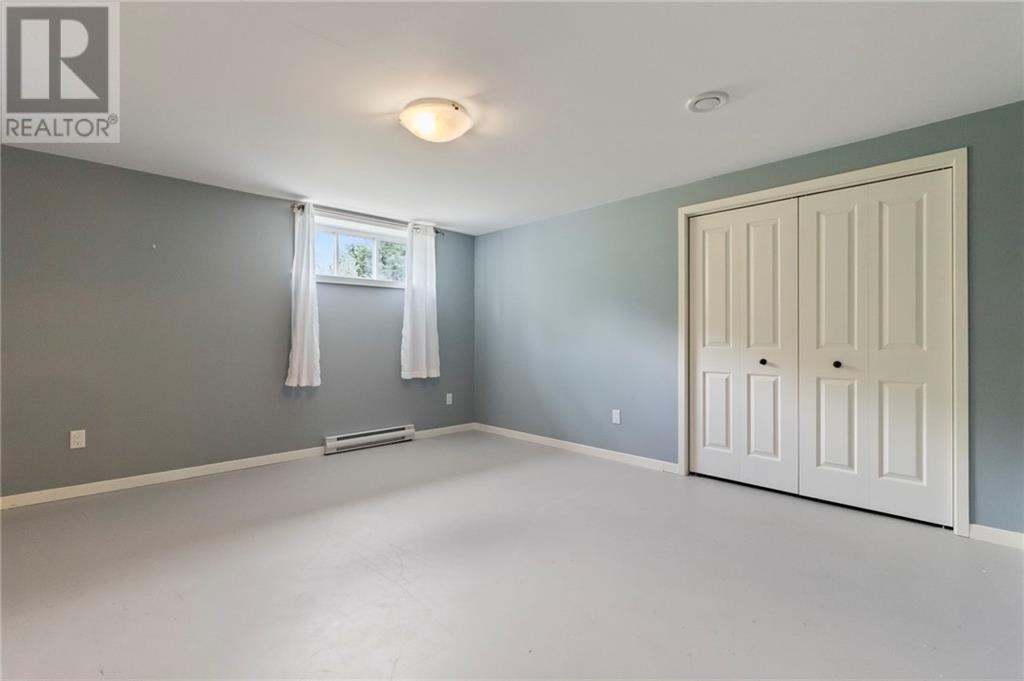150 Saffron Irishtown, New Brunswick E1H 0E9
$820,000
THIS CUSTOM BUILT, CLIMATE CONTROL BUNGALOW OFFERS 2600 Square foot and a Two Door garage. PLUS an extra garage door (half size) that offers you space for a work shop or to store all terrain vehicles. included on the property is a nice storage shed that could accommodate your landscaping tools. Sitting on 1.8 ACRE THIS PROPERTY IS WHAT YOU NEED FOR YOUR FAMILY!! Private big back yard with mature trees and walking path to a calm forest and stream where you can go and enjoy nature at its best. This home has it all, large front entry ,large white kitchen cabinets, Island with extra sink and bar stool seats, coffee/Bar station ,large pantry that can include enough space for a freezer and another fridge and more...Dining room leads to a cozy living room with a fire place, a screen in porch(ready and framed to add windows). Primary bedrooms with 5 pieces ensuite and a large walking closet with custom cabinets on one side of home and other side of house has large entry from garage with lots of storage for coast and boots etc. ,laundry room with space and main 3 pieces bath. OPEN WOOD STAIRCASE TO BONUS ROOM OVER GARAGE THAT COULD BE POTENTIAL FOR ALL YOUR NEEDS!! Basement has 2 bedrooms large family room ,bathroom that has rough in for shower cedar closet and lots of storage ,Electrical room with central vacuum, water Softener system ,and air exchanger .Every room on main floor has the natural lights coming in with large size windows call your realtor for more info!!! (id:19018)
Open House
This property has open houses!
2:00 pm
Ends at:4:00 pm
MOTIVATED VENDORS!! OFFERING QUICK CLOSING ! ALSO CLOSING COST INCENTIVE!! CONTACT FOR MORE DETAILS.
Property Details
| MLS® Number | M161850 |
| Property Type | Single Family |
| AmenitiesNearBy | Golf Course, Shopping |
| EquipmentType | Propane Tank, Water Heater |
| Features | Treed, Conservation/green Belt, Golf Course/parkland |
| RentalEquipmentType | Propane Tank, Water Heater |
Building
| BathroomTotal | 3 |
| BedroomsAboveGround | 2 |
| BedroomsBelowGround | 2 |
| BedroomsTotal | 4 |
| ArchitecturalStyle | Bungalow |
| ConstructedDate | 2013 |
| CoolingType | Heat Pump |
| ExteriorFinish | Vinyl |
| FireplacePresent | Yes |
| FireplaceTotal | 1 |
| FlooringType | Porcelain Tile, Hardwood |
| FoundationType | Concrete |
| HalfBathTotal | 1 |
| HeatingFuel | Electric |
| HeatingType | Baseboard Heaters, Forced Air, Heat Pump |
| StoriesTotal | 1 |
| SizeInterior | 2688 Sqft |
| TotalFinishedArea | 3853 Sqft |
| Type | House |
| UtilityWater | Well |
Parking
| Attached Garage | |
| Garage |
Land
| AccessType | Year-round Access |
| Acreage | Yes |
| LandAmenities | Golf Course, Shopping |
| LandscapeFeatures | Landscaped |
| Sewer | Septic Field |
| SizeIrregular | 1.8 |
| SizeTotal | 1.8 Ac |
| SizeTotalText | 1.8 Ac |
Rooms
| Level | Type | Length | Width | Dimensions |
|---|---|---|---|---|
| Second Level | Office | X | ||
| Basement | Workshop | 22' x 28'7'' | ||
| Basement | Storage | 23'7'' x 9'1'' | ||
| Basement | Utility Room | 11'11'' x 5' | ||
| Basement | Family Room | 20' x 28'5'' | ||
| Basement | 2pc Bathroom | 8'4'' x 8' | ||
| Basement | Bedroom | 12'9'' x 15'5'' | ||
| Basement | Bedroom | 12'9'' x 15'5'' | ||
| Main Level | Pantry | 17'5'' x 10'7'' | ||
| Main Level | Other | 8' x 18'11'' | ||
| Main Level | Foyer | 6'8'' x 12'6'' | ||
| Main Level | Mud Room | 7'10'' x 15'7'' | ||
| Main Level | Laundry Room | 7'10'' x 9'6'' | ||
| Main Level | 3pc Bathroom | 7'3'' x 7'3'' | ||
| Main Level | Bedroom | 10'11'' x 119' | ||
| Main Level | Other | 13'5'' x 9'7'' | ||
| Main Level | Bedroom | 13'8'' x 18'11'' | ||
| Main Level | Dining Room | 11'5'' x 15'5'' | ||
| Main Level | Living Room | 17' x 15'5'' | ||
| Main Level | Kitchen | 17'8'' x 20'9'' |
https://www.realtor.ca/real-estate/27325751/150-saffron-irishtown
Interested?
Contact us for more information











































