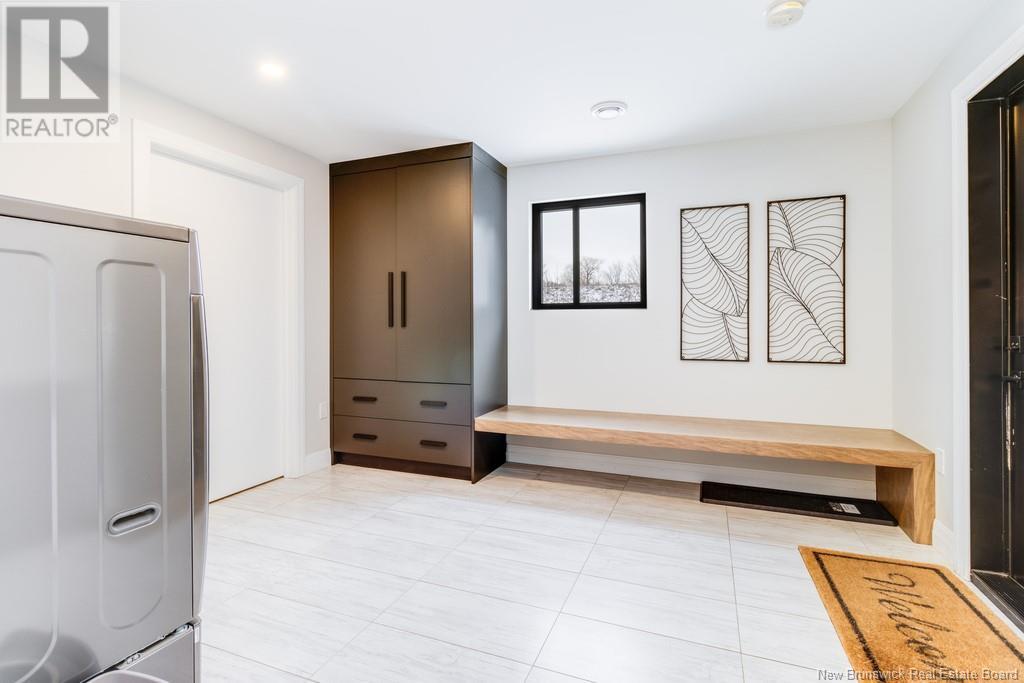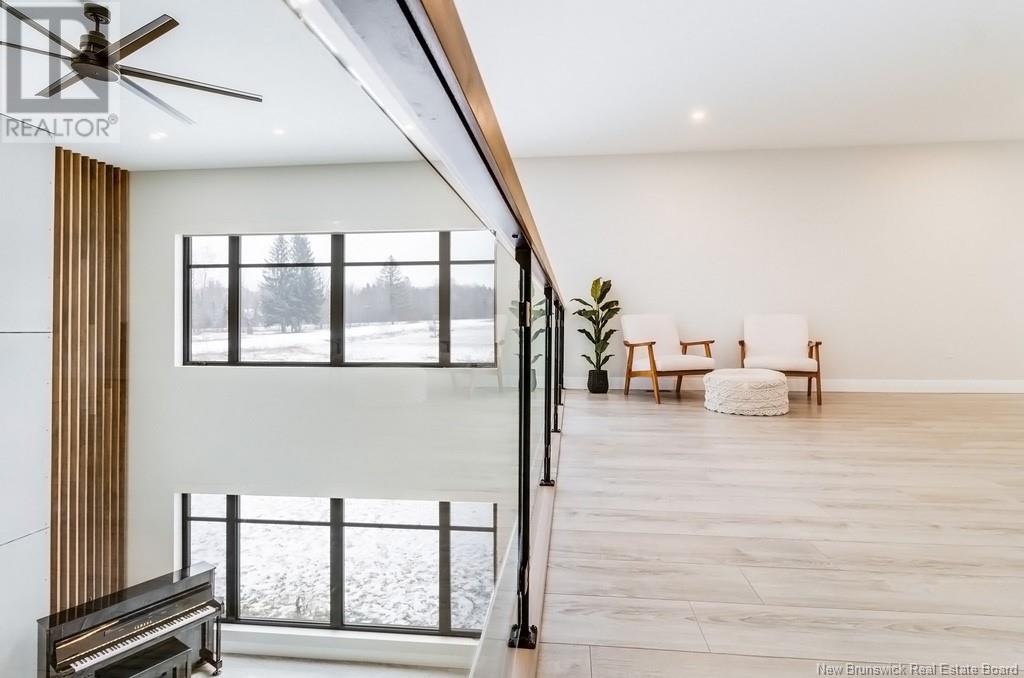5 Bedroom
3 Bathroom
3993 sqft
2 Level
Central Air Conditioning, Heat Pump
Heat Pump, Stove
Acreage
$1,299,999
This exquisite custom-built home sits on a 1-acre lot just minutes from the city, offering breathtaking water views. Spanning nearly 4,000 sq. ft. over two levels, this property includes a detached 3-car garage, Lux Home Warranty, and Energy Star Certification. The main level boasts 2 spacious bedrooms and a half bath leading to the open-concept living area. Off the attached double garage, you'll find a functional mudroom with laundry, which transitions into the oversized kitchen. Designed for entertaining, the kitchen features floor-to-ceiling custom cabinetry, a large island with quartz countertops, a gas stove, built-in appliances, and a beverage bar. Adjacent to the kitchen, the dining area flows into a stunning living room with 20-foot ceilings and a striking staircase. Upstairs, the open layout includes an expansive multipurpose rec space, 3 bedrooms, and 2 full bathrooms. The luxurious master suite is a showstopper, accessible through double doors, and includes a walk-in closet, a spa-like ensuite with a double tiled shower, a soaker tub, and a custom double vanity with quartz countertops. Step out onto your private 26'6"" deck and take in the serene water views. This home is the perfect blend of luxury, comfort, and location. Don't miss out - schedule your private showing today! (id:19018)
Property Details
|
MLS® Number
|
NB111325 |
|
Property Type
|
Single Family |
|
EquipmentType
|
Propane Tank |
|
RentalEquipmentType
|
Propane Tank |
Building
|
BathroomTotal
|
3 |
|
BedroomsAboveGround
|
5 |
|
BedroomsTotal
|
5 |
|
ArchitecturalStyle
|
2 Level |
|
ConstructedDate
|
2020 |
|
CoolingType
|
Central Air Conditioning, Heat Pump |
|
ExteriorFinish
|
Wood |
|
FlooringType
|
Laminate, Porcelain Tile |
|
HalfBathTotal
|
1 |
|
HeatingFuel
|
Natural Gas |
|
HeatingType
|
Heat Pump, Stove |
|
SizeInterior
|
3993 Sqft |
|
TotalFinishedArea
|
3993 Sqft |
|
Type
|
House |
|
UtilityWater
|
Well |
Parking
Land
|
Acreage
|
Yes |
|
Sewer
|
Septic System |
|
SizeIrregular
|
4137 |
|
SizeTotal
|
4137 M2 |
|
SizeTotalText
|
4137 M2 |
Rooms
| Level |
Type |
Length |
Width |
Dimensions |
|
Second Level |
Ensuite |
|
|
12'5'' x 17' |
|
Second Level |
Other |
|
|
12'2'' x 12' |
|
Second Level |
Bedroom |
|
|
29' x 16'7'' |
|
Second Level |
Bath (# Pieces 1-6) |
|
|
8'2'' x 8'2'' |
|
Second Level |
Bedroom |
|
|
19' x 13'1'' |
|
Second Level |
Bedroom |
|
|
12'1'' x 14' |
|
Second Level |
Recreation Room |
|
|
14'5'' x 37' |
|
Main Level |
Living Room |
|
|
19' x 24'3'' |
|
Main Level |
Dining Room |
|
|
8' x 24'3'' |
|
Main Level |
Kitchen |
|
|
24'3'' x 15'6'' |
|
Main Level |
Mud Room |
|
|
12'3'' x 12'8'' |
|
Main Level |
Utility Room |
|
|
12'4'' x 12'3'' |
|
Main Level |
Bath (# Pieces 1-6) |
|
|
6'7'' x 6'4'' |
|
Main Level |
Bedroom |
|
|
12'2'' x 13'5'' |
|
Main Level |
Bedroom |
|
|
19' x 11'10'' |
https://www.realtor.ca/real-estate/27808429/15-pleasant-tree-way-island-view







































