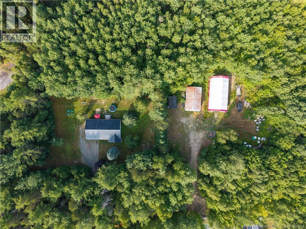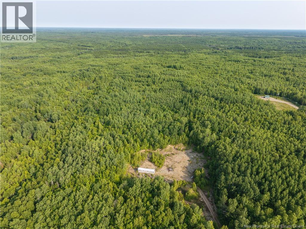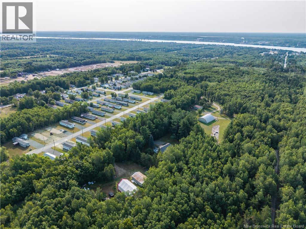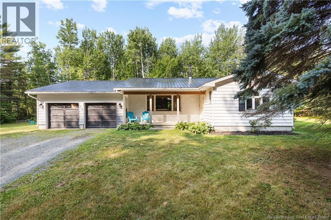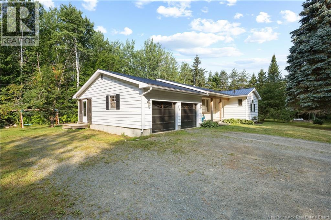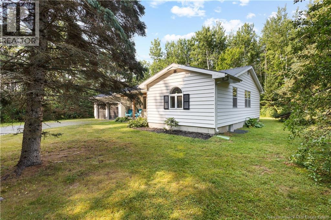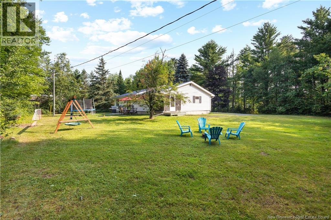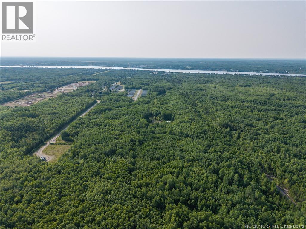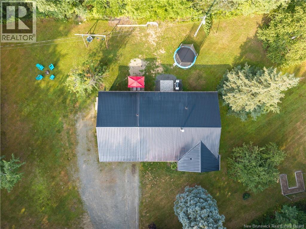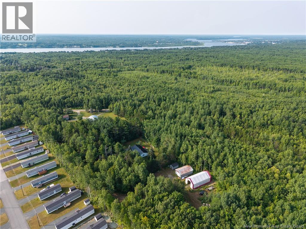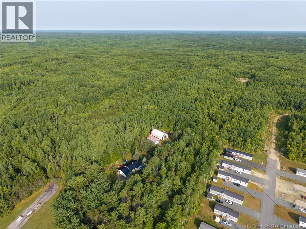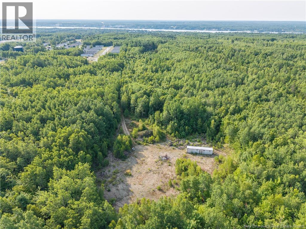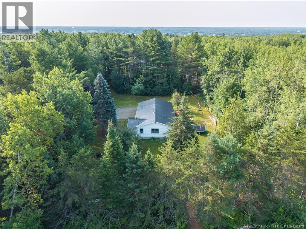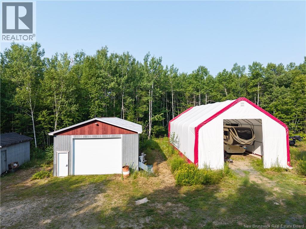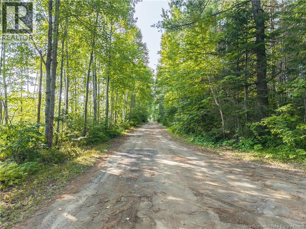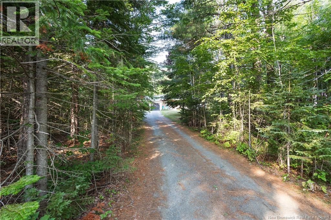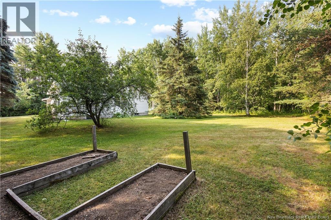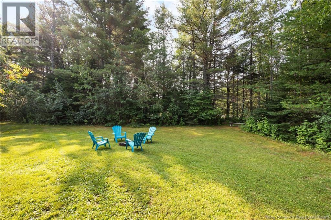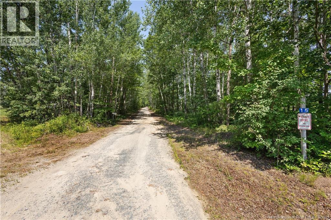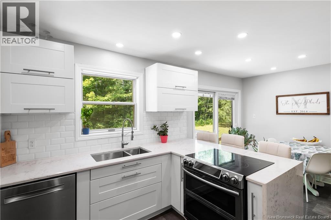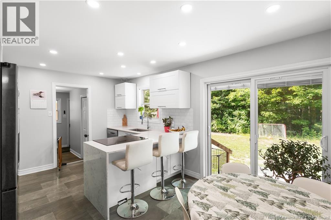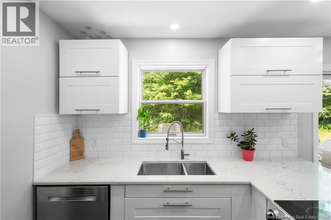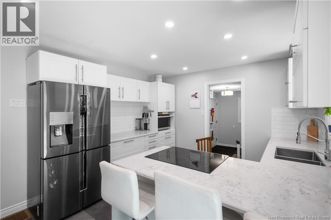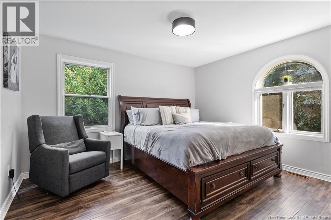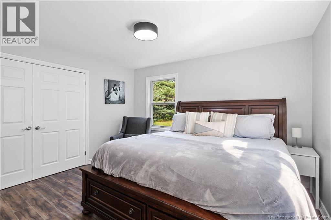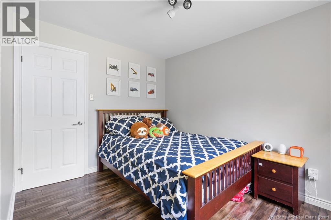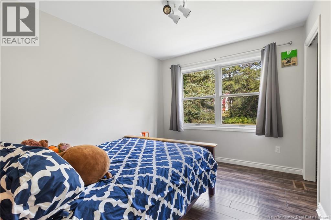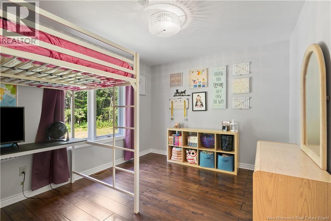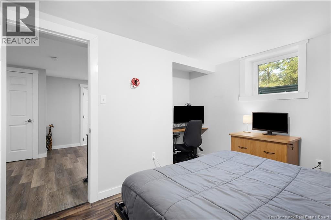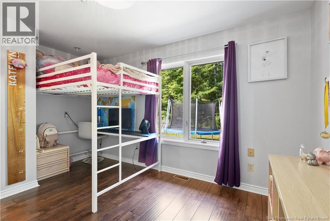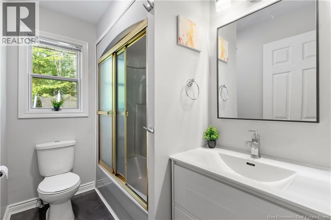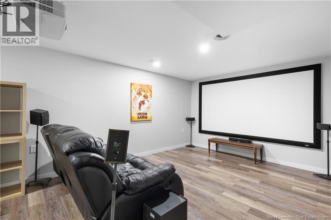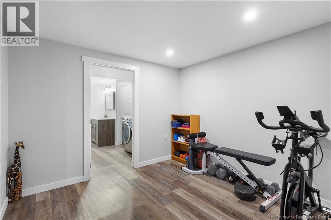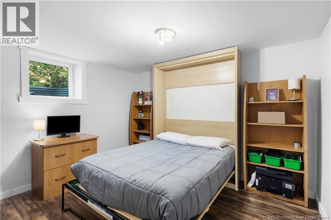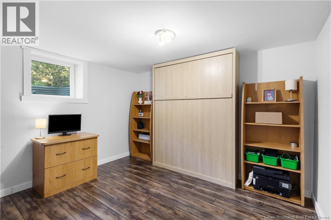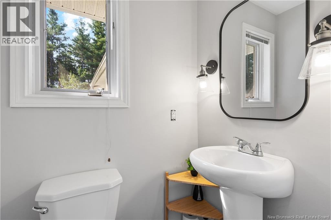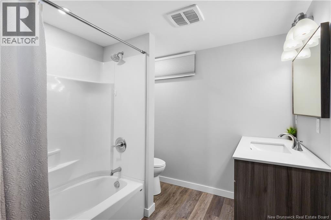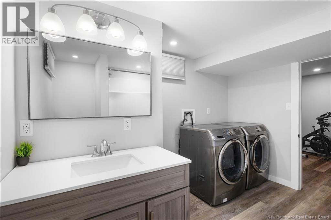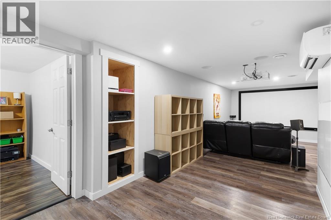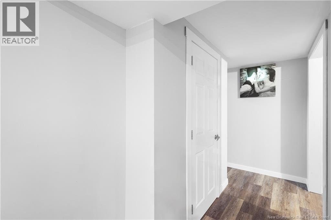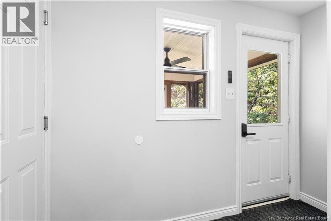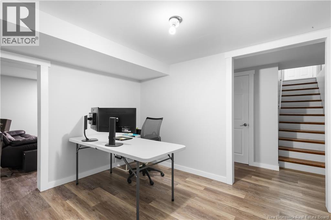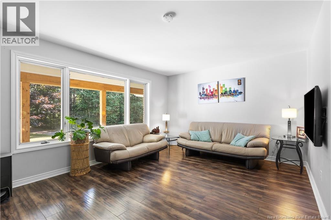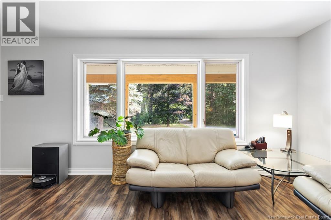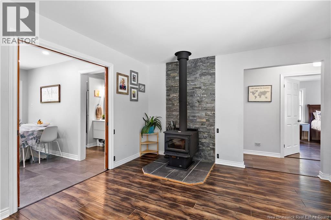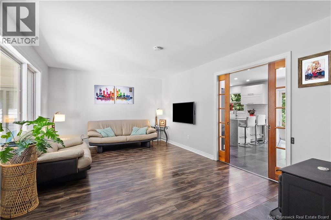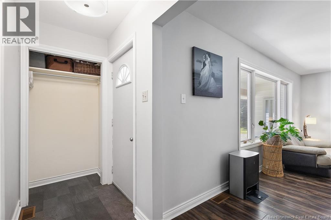4 Bedroom
3 Bathroom
2,085 ft2
Bungalow
Heat Pump
Heat Pump, Stove
Acreage
$524,000
This 4 Bed | 2.5 Bath is a rare opportunity that sits on over 19.5 acres of private land, offering the perfect balance of peaceful seclusion and outdoor adventure right in Douglastown. The home has an attached garage for added convenience and a screened porch where you can relax and enjoy the natural surroundings. The property features three outbuildings ideal for storage, workshops, or other creative uses. There is also a shale rock pit perfect for landscaping or trail work. The property offers direct access to ATV and snowmobile trails right from your backyard.The heart of the living space is warmed by a WETT certified Pacific Energy wood stove, providing efficient, cozy heat with a rustic touch that enhances the homes inviting atmosphere. The fully finished basement adds valuable living space, complete with a Daikin mini split heat pump, perfect for extra comfort and versatility. This home is equipped with premium systems designed for efficiency and health: - Ground source geothermal heating and cooling for sustainable, cost-effective climate control - Heat Recovery Ventilation (HRV) system for continuous fresh air circulation - Radon gas mitigation system for enhanced indoor air quality and peace of mind Outside, enjoy a charming garden perfect for those with a green thumb or a love for low-maintenance beauty. This is a rare opportunity to own a modern, energy-efficient home on expansive land with exceptional features and unbeatable outdoor access. (id:19018)
Property Details
|
MLS® Number
|
NB124275 |
|
Property Type
|
Single Family |
|
Structure
|
Shed |
Building
|
Bathroom Total
|
3 |
|
Bedrooms Above Ground
|
3 |
|
Bedrooms Below Ground
|
1 |
|
Bedrooms Total
|
4 |
|
Architectural Style
|
Bungalow |
|
Cooling Type
|
Heat Pump |
|
Exterior Finish
|
Brick |
|
Flooring Type
|
Vinyl, Wood |
|
Foundation Type
|
Concrete |
|
Half Bath Total
|
1 |
|
Heating Fuel
|
Wood |
|
Heating Type
|
Heat Pump, Stove |
|
Stories Total
|
1 |
|
Size Interior
|
2,085 Ft2 |
|
Total Finished Area
|
2085 Sqft |
|
Type
|
House |
|
Utility Water
|
Well |
Parking
Land
|
Access Type
|
Year-round Access |
|
Acreage
|
Yes |
|
Sewer
|
Septic System |
|
Size Irregular
|
19.5 |
|
Size Total
|
19.5 Ac |
|
Size Total Text
|
19.5 Ac |
Rooms
| Level |
Type |
Length |
Width |
Dimensions |
|
Basement |
Bedroom |
|
|
13' x 10'9'' |
|
Basement |
Recreation Room |
|
|
33'8'' x 24'2'' |
|
Basement |
Bath (# Pieces 1-6) |
|
|
9'11'' x 11'10'' |
|
Basement |
Utility Room |
|
|
8'5'' x 15'4'' |
|
Basement |
Office |
|
|
9'10'' x 10'8'' |
|
Main Level |
Mud Room |
|
|
11'3'' x 10'8'' |
|
Main Level |
Kitchen |
|
|
9'8'' x 12'4'' |
|
Main Level |
Dining Room |
|
|
16'8'' x 12'4'' |
|
Main Level |
Other |
|
|
7'10'' x 9'3'' |
|
Main Level |
Other |
|
|
4'1'' x 10'11'' |
|
Main Level |
Bath (# Pieces 1-6) |
|
|
6' x 8'5'' |
|
Main Level |
Bedroom |
|
|
12' x 10'5'' |
|
Main Level |
Bedroom |
|
|
14'2'' x 10'5'' |
|
Main Level |
2pc Ensuite Bath |
|
|
4' x 5'1'' |
|
Main Level |
Bedroom |
|
|
12' x 13'10'' |
|
Main Level |
Living Room |
|
|
18'9'' x 12'1'' |
https://www.realtor.ca/real-estate/28689334/15-mckinnon-road-miramichi
