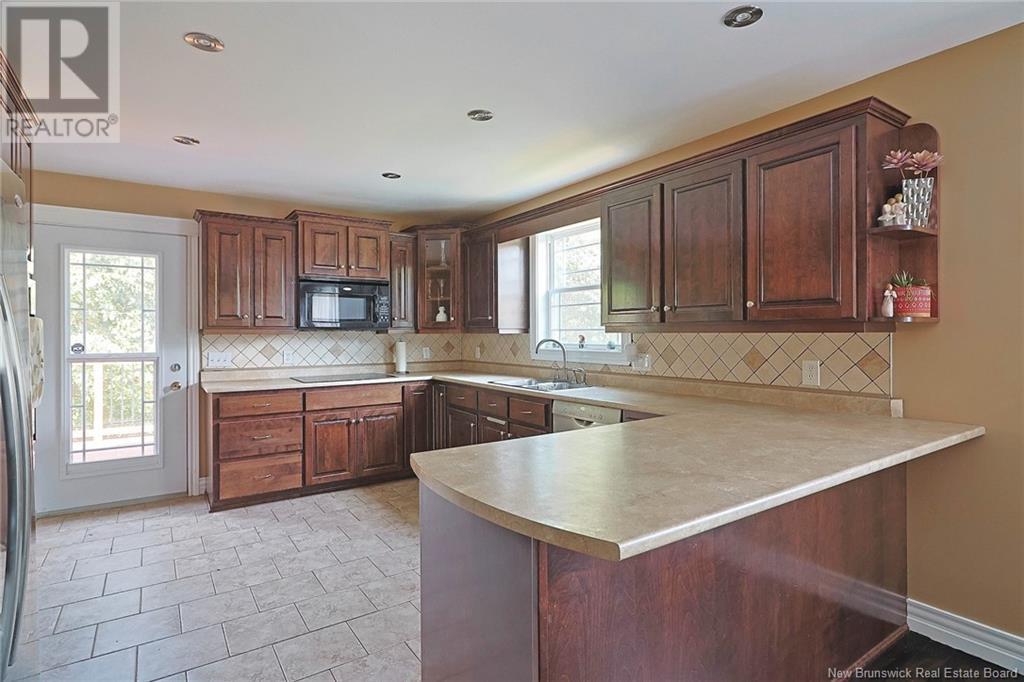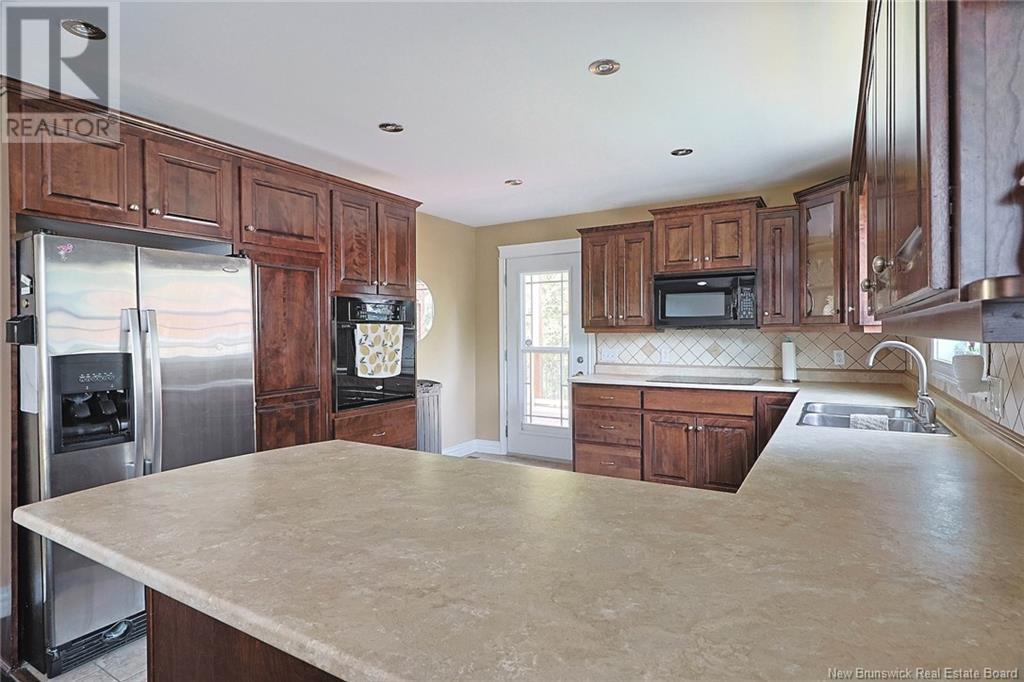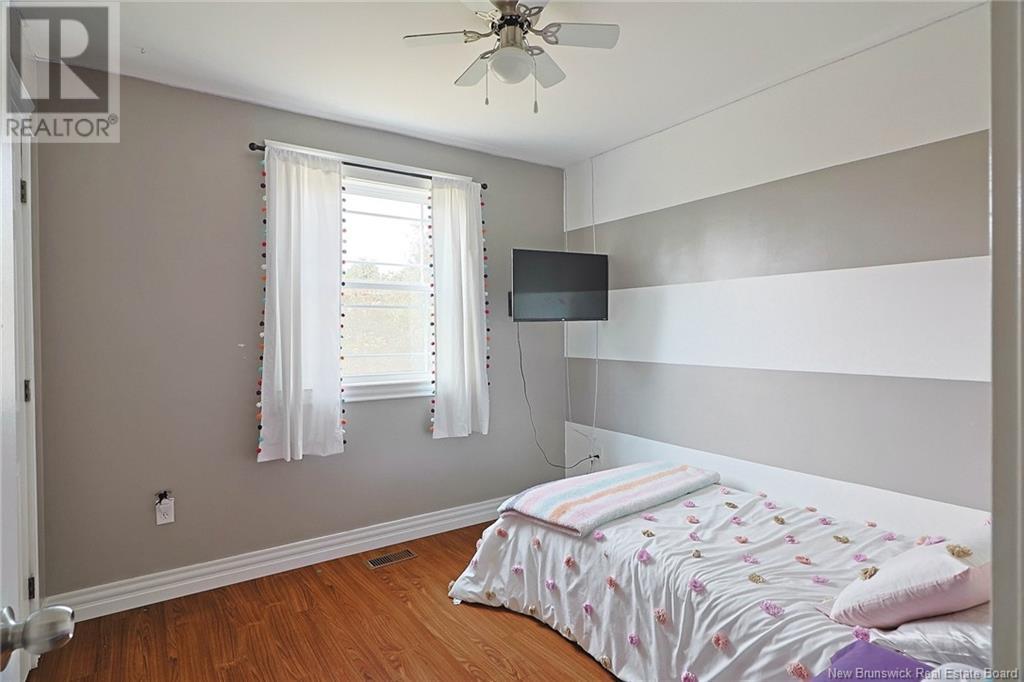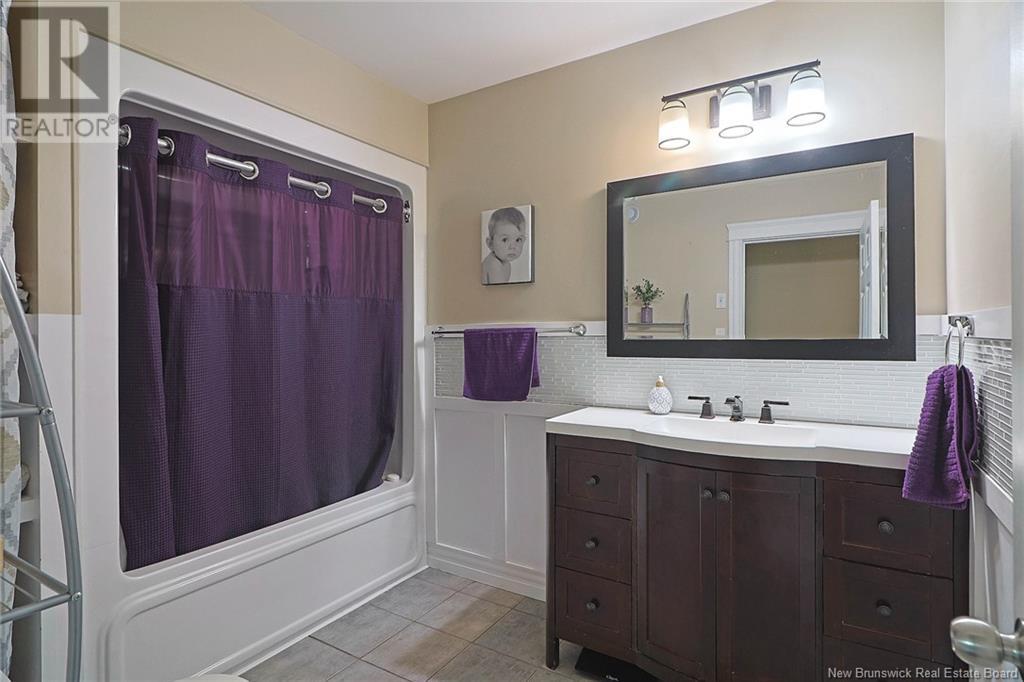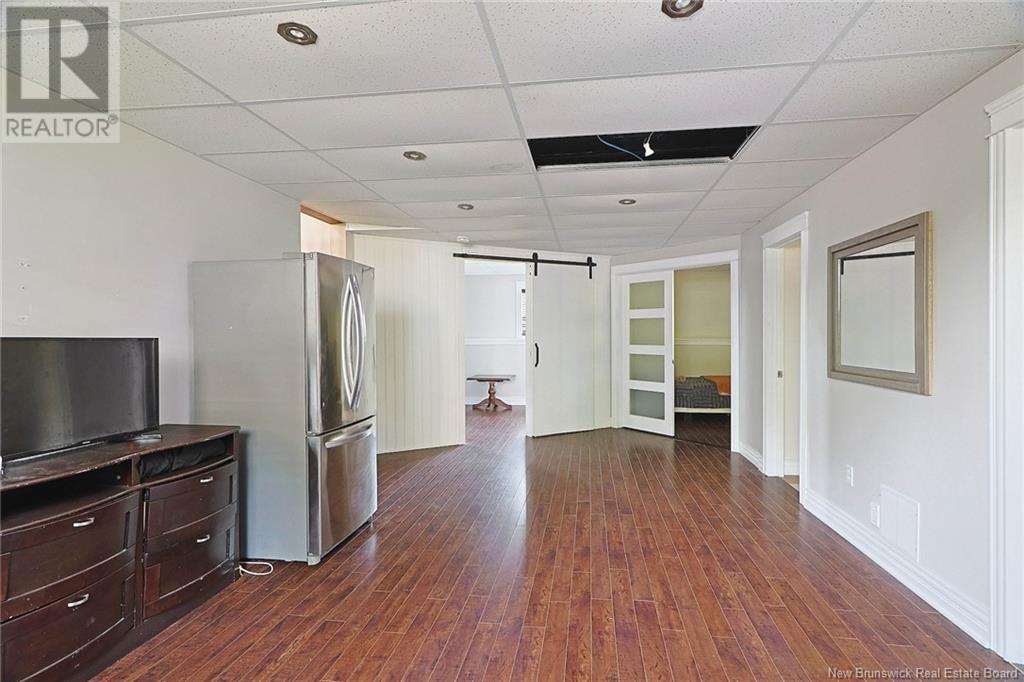5 Bedroom
3 Bathroom
1319 sqft
3 Level
Central Air Conditioning, Heat Pump
Heat Pump, Stove
Landscaped
$399,900
This 5 bedroom, 2 1/2 bath is the perfect family home! It has a unique layout that sets it apart from other homes in the area. Enter through the front door to your living area with beautiful stairs to the kitchen dining with tons of space to host family dinner. Primary bed with ensuite along with 2 other good sized bedrooms and main bath complete this level. Lower level has 2 additional bedrooms, a family room, 1/2 bath and separate laundry. The extra large deck is perfect for relaxing and entertaining guests, while the huge detached 28x28, insulated garage provides ample space for storing vehicles, equipment and tools. The yard is beautiful and has a fenced in area great for pets of small children. Located in a country like setting, this home is within walking distance to the local elementary school and convenient store. With its spacious layout, large crawl space for storage, beautiful outdoor spaces, and convenient location, just 8 minutes to base, this home is sure to meet the needs of any family looking for a perfect blend of comfort and convenience. 3D Tour available (id:19018)
Property Details
|
MLS® Number
|
NB105957 |
|
Property Type
|
Single Family |
|
EquipmentType
|
Water Heater |
|
Features
|
Balcony/deck/patio |
|
RentalEquipmentType
|
Water Heater |
Building
|
BathroomTotal
|
3 |
|
BedroomsAboveGround
|
3 |
|
BedroomsBelowGround
|
2 |
|
BedroomsTotal
|
5 |
|
ArchitecturalStyle
|
3 Level |
|
ConstructedDate
|
2009 |
|
CoolingType
|
Central Air Conditioning, Heat Pump |
|
ExteriorFinish
|
Vinyl |
|
FlooringType
|
Laminate, Tile, Wood |
|
FoundationType
|
Concrete |
|
HalfBathTotal
|
1 |
|
HeatingFuel
|
Pellet |
|
HeatingType
|
Heat Pump, Stove |
|
RoofMaterial
|
Asphalt Shingle |
|
RoofStyle
|
Unknown |
|
SizeInterior
|
1319 Sqft |
|
TotalFinishedArea
|
2634 Sqft |
|
Type
|
House |
|
UtilityWater
|
Drilled Well, Well |
Parking
Land
|
Acreage
|
No |
|
LandscapeFeatures
|
Landscaped |
|
SizeIrregular
|
1486 |
|
SizeTotal
|
1486 M2 |
|
SizeTotalText
|
1486 M2 |
Rooms
| Level |
Type |
Length |
Width |
Dimensions |
|
Second Level |
Bath (# Pieces 1-6) |
|
|
6'11'' x 9'10'' |
|
Second Level |
Bedroom |
|
|
9'5'' x 9'7'' |
|
Second Level |
Bedroom |
|
|
13' x 9'8'' |
|
Second Level |
Ensuite |
|
|
6'11'' x 7'1'' |
|
Second Level |
Primary Bedroom |
|
|
13' x 13'8'' |
|
Second Level |
Kitchen |
|
|
12'5'' x 13'11'' |
|
Second Level |
Dining Room |
|
|
12'5'' x 10'2'' |
|
Basement |
Laundry Room |
|
|
13'7'' x 9'10'' |
|
Basement |
Bath (# Pieces 1-6) |
|
|
9'10'' x 5'3'' |
|
Basement |
Bedroom |
|
|
10'7'' x 13'10'' |
|
Basement |
Bedroom |
|
|
12'6'' x 23'9'' |
|
Basement |
Family Room |
|
|
24'1'' x 12'11'' |
|
Main Level |
Living Room |
|
|
19'6'' x 14'11'' |
https://www.realtor.ca/real-estate/27410404/15-lauvina-bye-road-geary

















