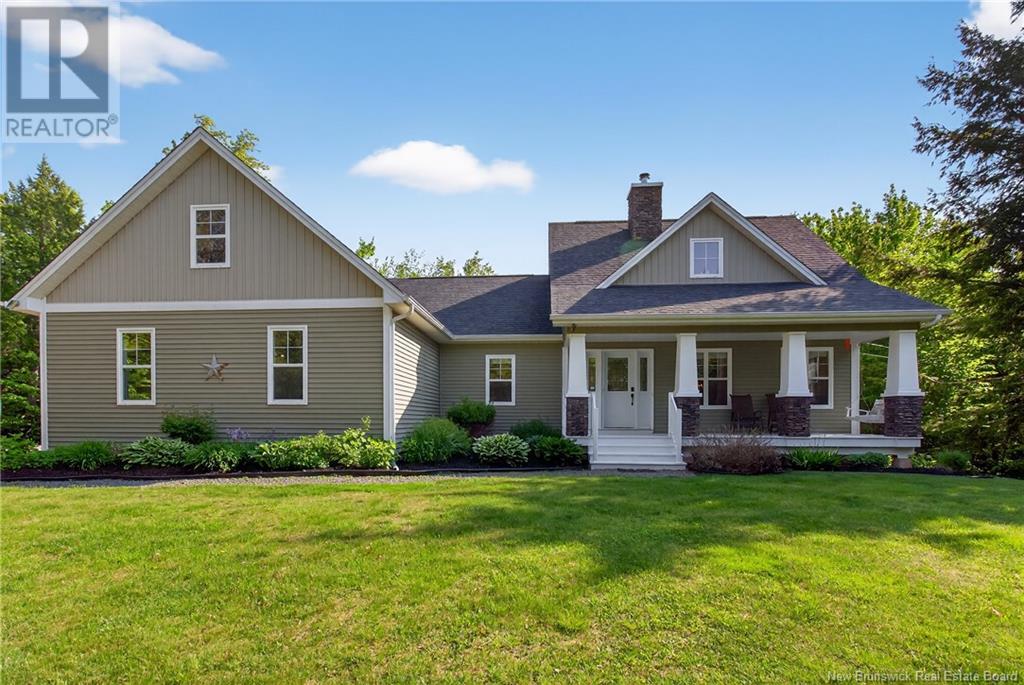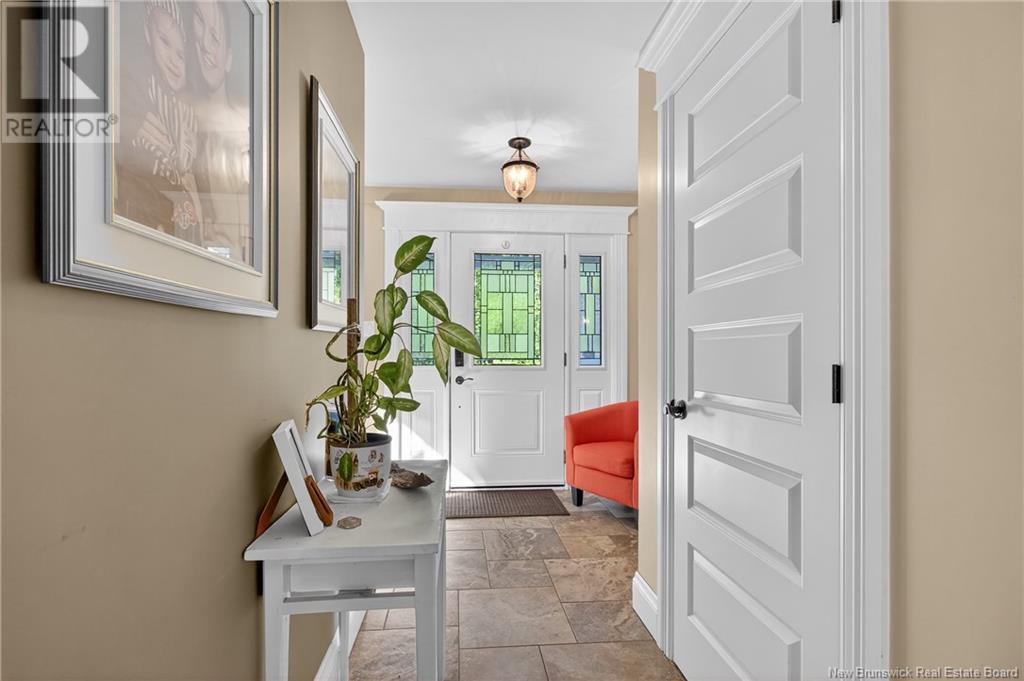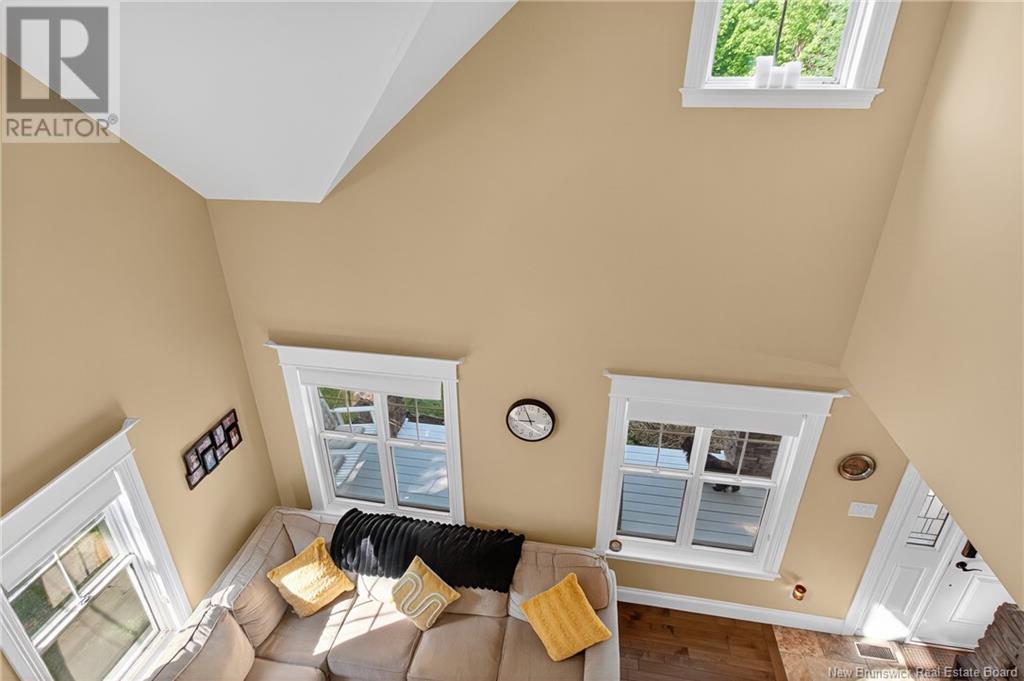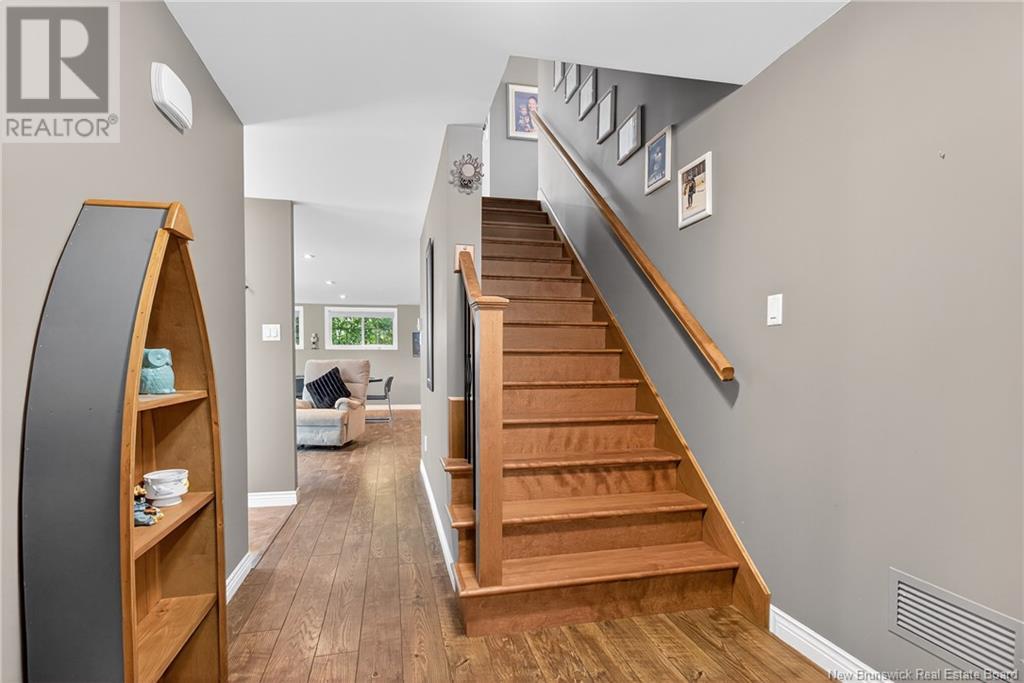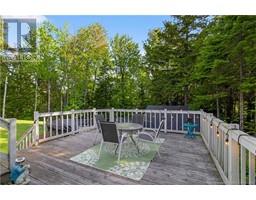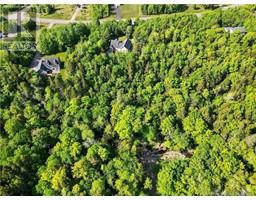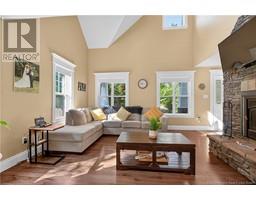4 Bedroom
3 Bathroom
1,743 ft2
Bungalow
Fireplace
Central Air Conditioning, Air Conditioned
Baseboard Heaters, Stove
Acreage
$769,900
Welcome to 15 Josee Drive, Irishtown! Located in a sought-after subdivision, this immaculate home blends comfort, style, and functionality. Set along a beautiful running creek, the peaceful, natural surroundings make it a dream location for nature lovers. The exterior offers great curb appeal with immaculate landscaping, plenty of parking, and a spacious two-tier deckone section coveredperfect for entertaining or relaxing year-round. The backyard also features a pool setup and a baby barn for extra storage. Inside, youll find 3 spacious bedrooms and 2.5 baths. The primary suite includes a large walk-in closet and a stunning 6-piece ensuite with a jetted tub. A second-level loft offers flexible space for an office, reading nook, or potential 4th bedroom. The main floor has an open-concept layout with a stylish kitchen featuring dark wood cabinetry, stainless steel appliances, and a propane stove. The cozy living room is highlighted by a custom fireplace. The fully finished walk-out basement includes a large family room, full bath, and two suitable large bedrooms, plus direct access to the backyardideal for guests, teens, or in-laws. Enjoy central heating and A/C, central vacuum, a double attached garage, generator hookup, and more. Dont miss this incredible home in one of Irishtowns most desirable areas. Book your private showing today! (id:19018)
Property Details
|
MLS® Number
|
NB120171 |
|
Property Type
|
Single Family |
|
Features
|
Treed, Balcony/deck/patio |
Building
|
Bathroom Total
|
3 |
|
Bedrooms Above Ground
|
2 |
|
Bedrooms Below Ground
|
2 |
|
Bedrooms Total
|
4 |
|
Architectural Style
|
Bungalow |
|
Cooling Type
|
Central Air Conditioning, Air Conditioned |
|
Exterior Finish
|
Vinyl |
|
Fireplace Fuel
|
Wood |
|
Fireplace Present
|
Yes |
|
Fireplace Type
|
Unknown |
|
Flooring Type
|
Laminate, Tile |
|
Foundation Type
|
Concrete |
|
Half Bath Total
|
1 |
|
Heating Fuel
|
Electric, Wood |
|
Heating Type
|
Baseboard Heaters, Stove |
|
Stories Total
|
1 |
|
Size Interior
|
1,743 Ft2 |
|
Total Finished Area
|
2885 Sqft |
|
Type
|
House |
|
Utility Water
|
Drilled Well |
Parking
Land
|
Access Type
|
Year-round Access |
|
Acreage
|
Yes |
|
Sewer
|
Septic System |
|
Size Irregular
|
2.54 |
|
Size Total
|
2.54 Ac |
|
Size Total Text
|
2.54 Ac |
Rooms
| Level |
Type |
Length |
Width |
Dimensions |
|
Second Level |
Other |
|
|
10'5'' x 8'7'' |
|
Second Level |
Bedroom |
|
|
12'2'' x 22'9'' |
|
Basement |
Family Room |
|
|
27'4'' x 22'6'' |
|
Basement |
Utility Room |
|
|
6'8'' x 11'8'' |
|
Basement |
Bedroom |
|
|
12'9'' x 11'4'' |
|
Basement |
Bedroom |
|
|
19'10'' x 10'7'' |
|
Basement |
4pc Bathroom |
|
|
9'5'' x 5'2'' |
|
Main Level |
Dining Room |
|
|
13'3'' x 10'7'' |
|
Main Level |
Other |
|
|
9'10'' x 19'6'' |
|
Main Level |
Other |
|
|
13'2'' x 6'11'' |
|
Main Level |
Primary Bedroom |
|
|
13'4'' x 15'8'' |
|
Main Level |
2pc Bathroom |
|
|
7'3'' x 2'10'' |
|
Main Level |
Living Room |
|
|
14'8'' x 20'5'' |
|
Main Level |
Kitchen |
|
|
13'4'' x 14'3'' |
https://www.realtor.ca/real-estate/28429098/15-josee-drive-irishtown
