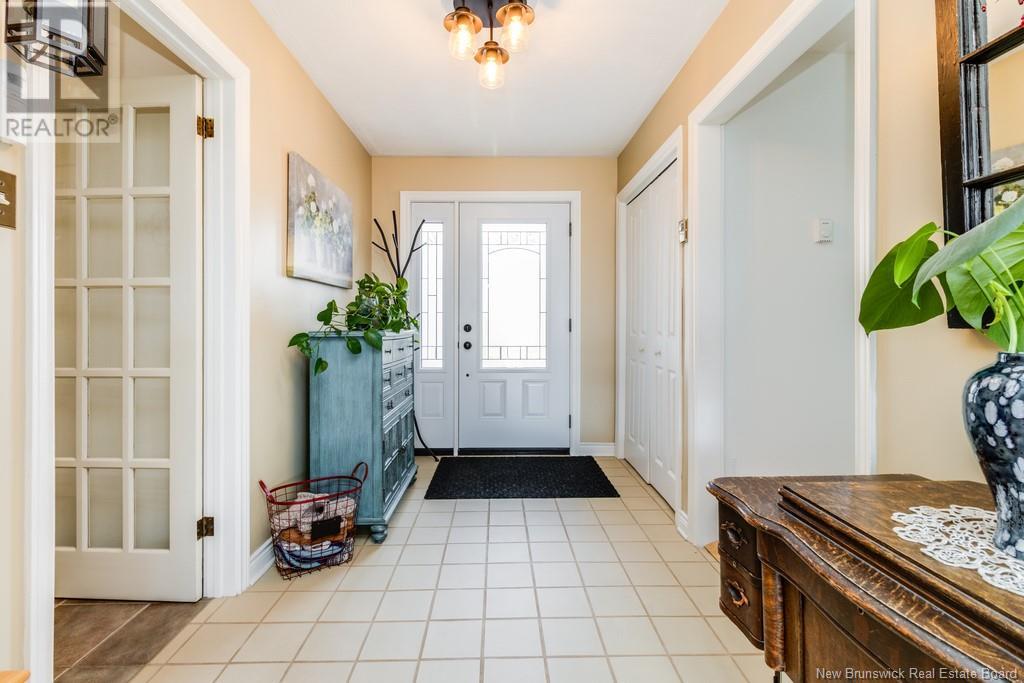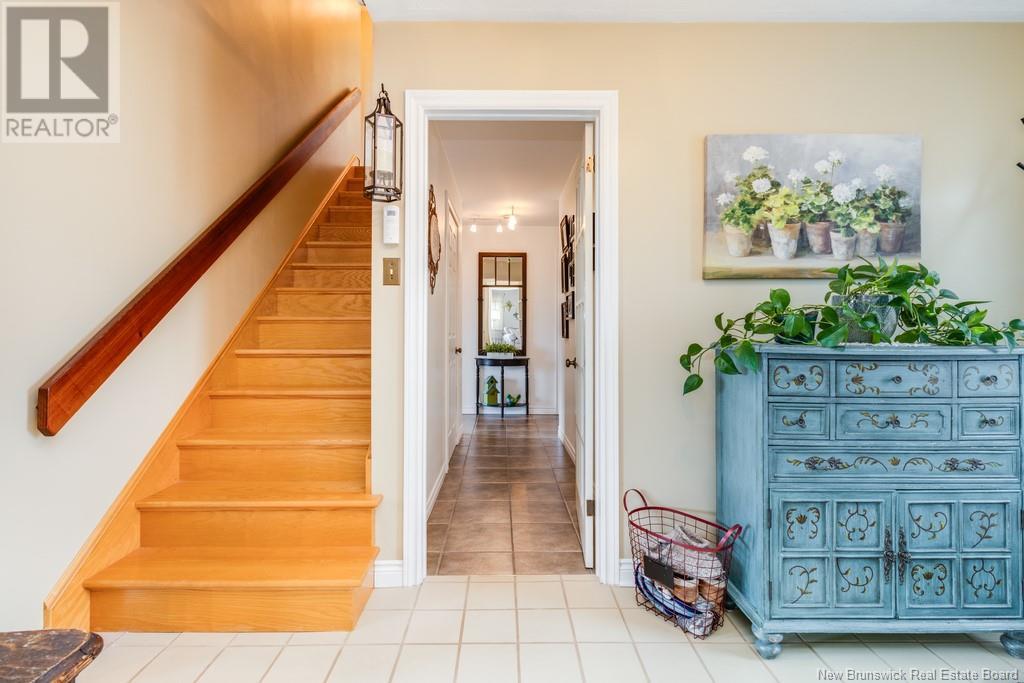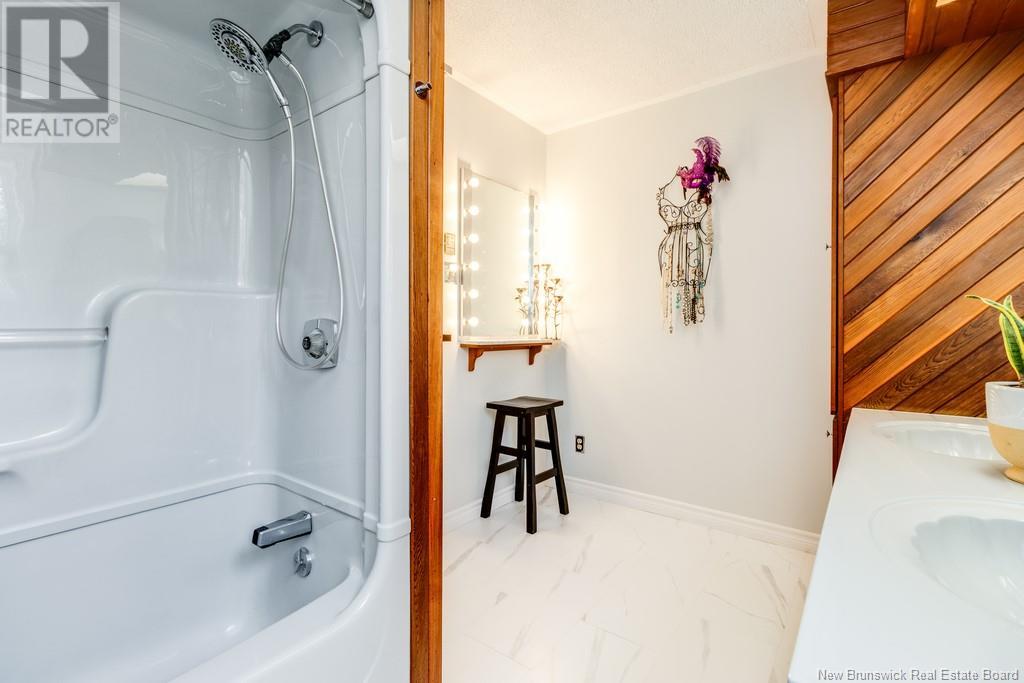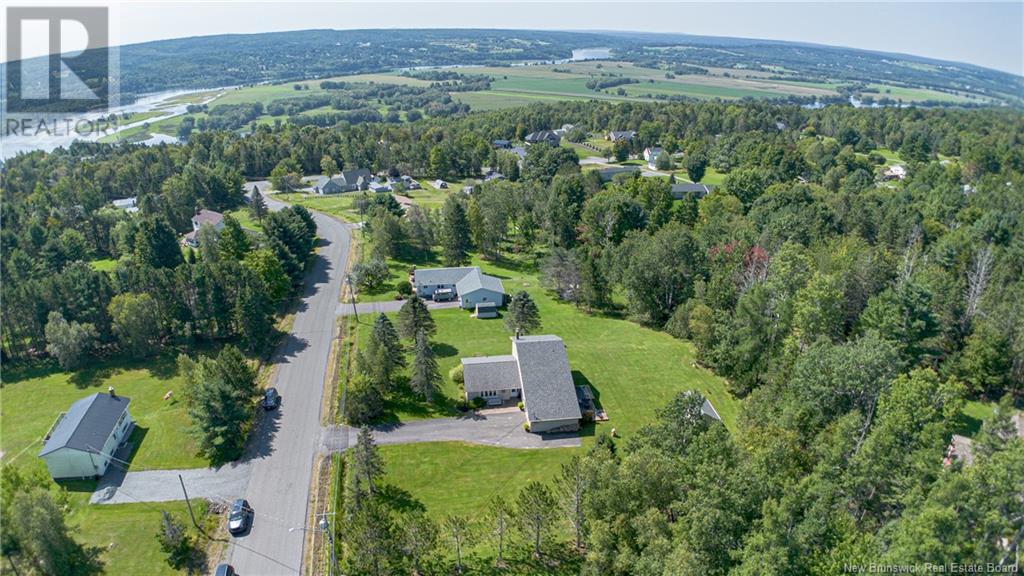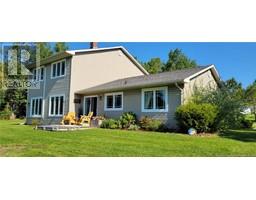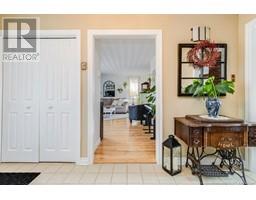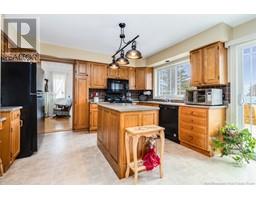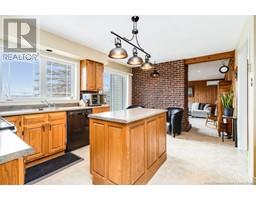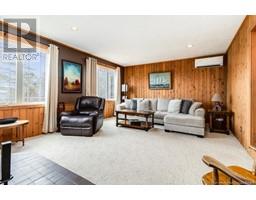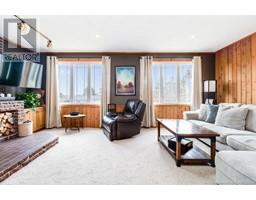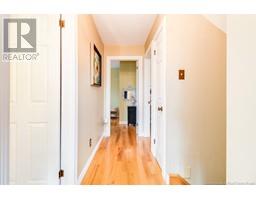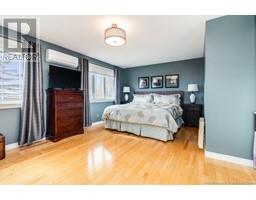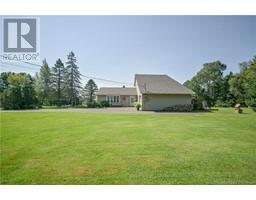3 Bedroom
2 Bathroom
2,000 ft2
2 Level
Heat Pump
Baseboard Heaters, Heat Pump, Stove
Acreage
$449,900
Welcome to 15 James Street in Douglas, your private oasis with charm at every turn! From the moment you arrive, you'll love the unique, light-filled layout. With no basement and a slab foundation, every inch of this home is bright and functional. Step into a tiled foyer that flows into a cozy living space, ideal for everyday comfort. The dining room offers the perfect setting for hosting family and friends, while the kitchen stands out with its stylish brick feature wall and ample storage. Patio doors lead to a relaxing deckperfect for morning coffee or unwinding after a long day. The inviting living room is the heart of the home, featuring a wood stove and a heat pump for year-round comfort. A half bath, home office, and laundry room add to the functionality. The attached garage is spacious and impeccably maintained. Upstairs, you'll find three bedrooms and a full bath with a double vanity. Outside, enjoy peace and privacy on your beautifully landscaped propertyyour own slice of tranquility. (id:19018)
Property Details
|
MLS® Number
|
NB114626 |
|
Property Type
|
Single Family |
|
Equipment Type
|
Water Heater |
|
Features
|
Balcony/deck/patio |
|
Rental Equipment Type
|
Water Heater |
Building
|
Bathroom Total
|
2 |
|
Bedrooms Above Ground
|
3 |
|
Bedrooms Total
|
3 |
|
Architectural Style
|
2 Level |
|
Constructed Date
|
1983 |
|
Cooling Type
|
Heat Pump |
|
Exterior Finish
|
Vinyl |
|
Flooring Type
|
Carpeted, Tile, Wood |
|
Foundation Type
|
Concrete, Concrete Slab |
|
Half Bath Total
|
1 |
|
Heating Fuel
|
Electric, Wood |
|
Heating Type
|
Baseboard Heaters, Heat Pump, Stove |
|
Size Interior
|
2,000 Ft2 |
|
Total Finished Area
|
2000 Sqft |
|
Type
|
House |
|
Utility Water
|
Well |
Parking
Land
|
Access Type
|
Year-round Access |
|
Acreage
|
Yes |
|
Sewer
|
Septic System |
|
Size Irregular
|
4124 |
|
Size Total
|
4124 M2 |
|
Size Total Text
|
4124 M2 |
Rooms
| Level |
Type |
Length |
Width |
Dimensions |
|
Second Level |
Bedroom |
|
|
12'1'' x 9'1'' |
|
Second Level |
Bedroom |
|
|
8'8'' x 12'10'' |
|
Second Level |
Bath (# Pieces 1-6) |
|
|
7'4'' x 11'4'' |
|
Second Level |
Primary Bedroom |
|
|
20'5'' x 13'0'' |
|
Main Level |
Office |
|
|
8'3'' x 10'3'' |
|
Main Level |
Laundry Room |
|
|
7'2'' x 6'6'' |
|
Main Level |
Bath (# Pieces 1-6) |
|
|
7'2'' x 4'6'' |
|
Main Level |
Family Room |
|
|
19'3'' x 13'4'' |
|
Main Level |
Kitchen |
|
|
14'10'' x 13'6'' |
|
Main Level |
Living Room |
|
|
18'3'' x 12'1'' |
|
Main Level |
Dining Room |
|
|
9'11'' x 13'5'' |
https://www.realtor.ca/real-estate/28064689/15-james-street-douglas

