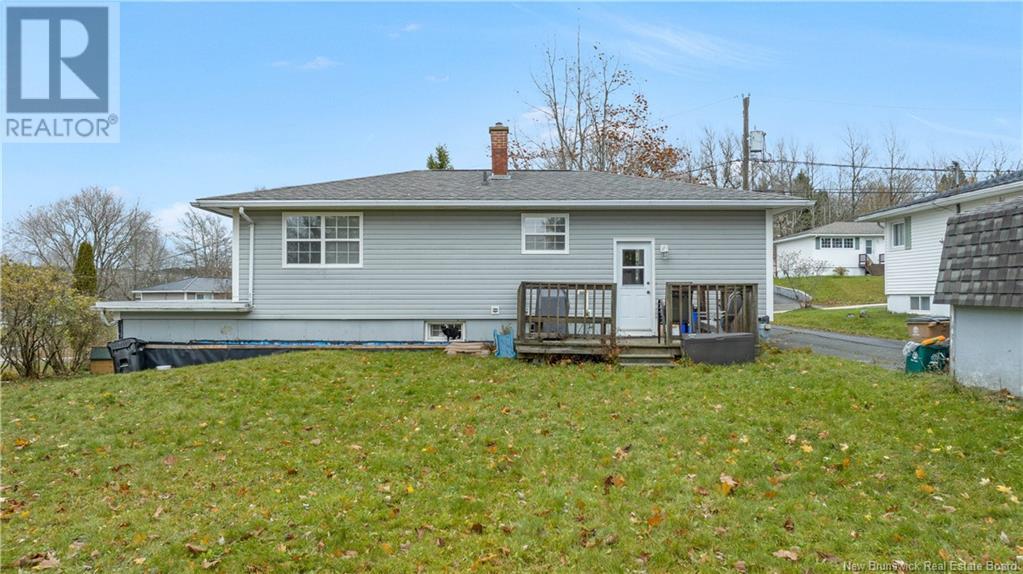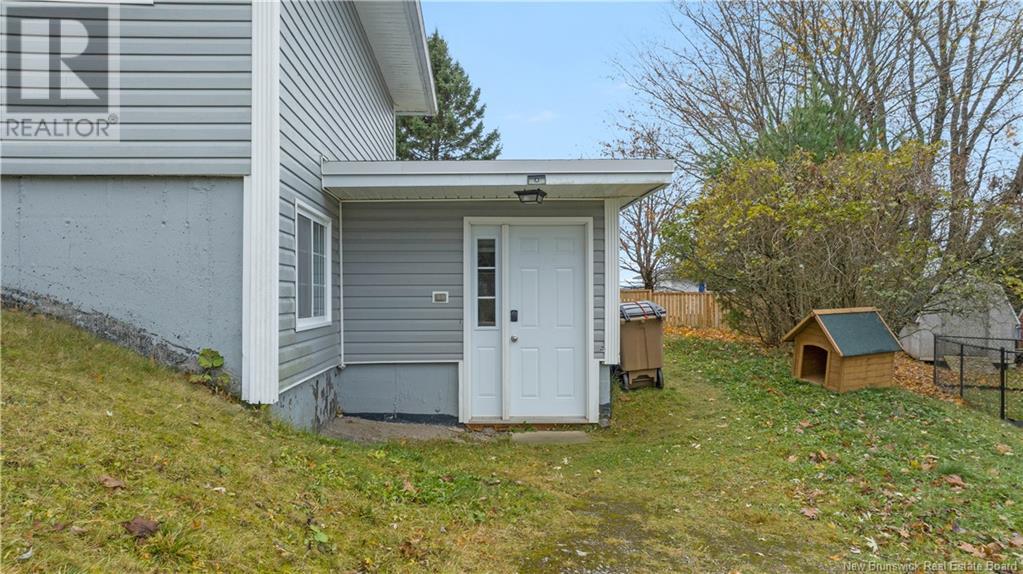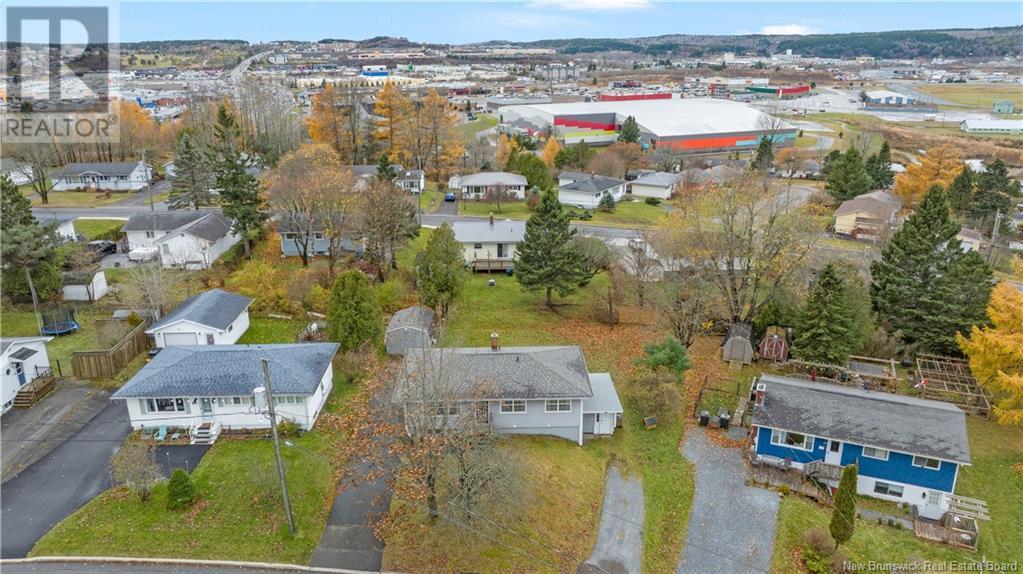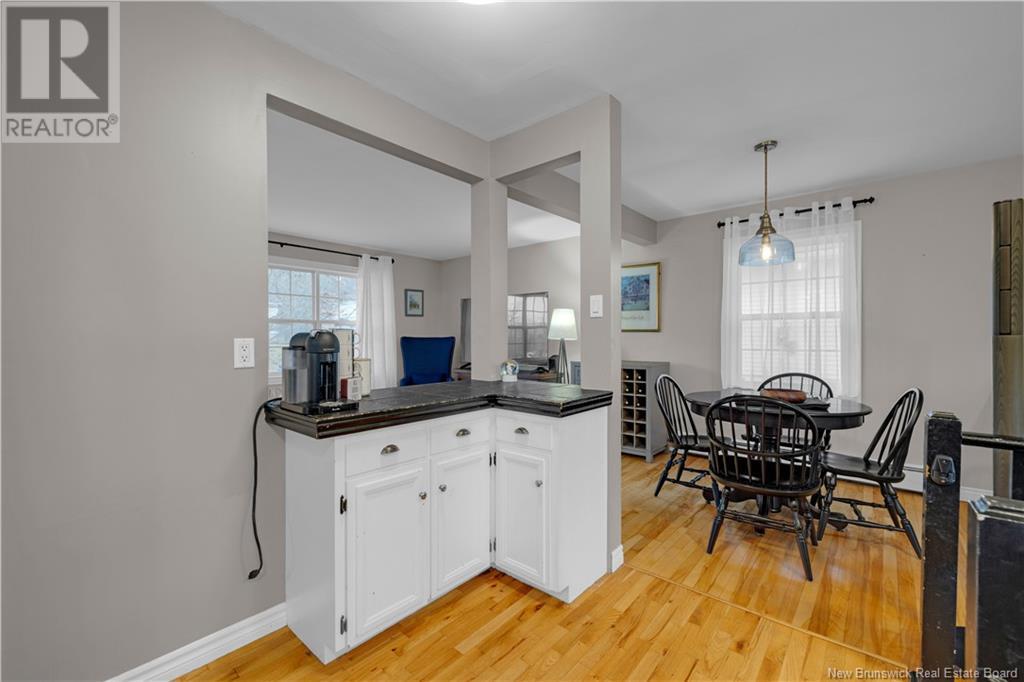4 Bedroom
2 Bathroom
911 sqft
Bungalow
Baseboard Heaters
Landscaped
$319,900
Have you been looking for a home with income potential, or in family living in Forest Hills? Look no further! This property has tons of possibilities, with 3 bedrooms, 1 full bath upstairs, and a 1 bedroom/1 Bathroom apartment downstairs. The main floor features an eat in kitchen, bright windows, hardwood flooring an a front and back entrance to the main floor. The lower level does include a family room space that could be accessible to the upstairs unit. This level also features laundry & utility room, tiled flooring, a spacious sun room, and its own separate entrance. The lower level and the upper level both have their own driveways.Property is ideally located with quick access to the shopping district, uptown Saint John, or the Irving Refinery. Whether it be your first home, or you're looking to build your investment portfolio, this property just could be the perfect fit! All sizes to be confirmed by purchaser to prior to closing. (id:19018)
Property Details
|
MLS® Number
|
NB109154 |
|
Property Type
|
Single Family |
|
EquipmentType
|
Water Heater |
|
Features
|
Balcony/deck/patio |
|
RentalEquipmentType
|
Water Heater |
|
Structure
|
Shed |
Building
|
BathroomTotal
|
2 |
|
BedroomsAboveGround
|
3 |
|
BedroomsBelowGround
|
1 |
|
BedroomsTotal
|
4 |
|
ArchitecturalStyle
|
Bungalow |
|
BasementDevelopment
|
Finished |
|
BasementType
|
Full (finished) |
|
ExteriorFinish
|
Vinyl |
|
FlooringType
|
Ceramic, Wood |
|
FoundationType
|
Concrete |
|
HeatingFuel
|
Natural Gas |
|
HeatingType
|
Baseboard Heaters |
|
StoriesTotal
|
1 |
|
SizeInterior
|
911 Sqft |
|
TotalFinishedArea
|
1893 Sqft |
|
Type
|
House |
|
UtilityWater
|
Municipal Water |
Land
|
AccessType
|
Year-round Access |
|
Acreage
|
No |
|
LandscapeFeatures
|
Landscaped |
|
Sewer
|
Municipal Sewage System |
|
SizeIrregular
|
783 |
|
SizeTotal
|
783 M2 |
|
SizeTotalText
|
783 M2 |
Rooms
| Level |
Type |
Length |
Width |
Dimensions |
|
Basement |
Kitchen |
|
|
19'9'' x 10'2'' |
|
Basement |
Bath (# Pieces 1-6) |
|
|
4'7'' x 6'4'' |
|
Basement |
Bedroom |
|
|
10'8'' x 10'8'' |
|
Basement |
Laundry Room |
|
|
11'3'' x 10'11'' |
|
Basement |
Family Room |
|
|
10'9'' x 22'10'' |
|
Main Level |
Bedroom |
|
|
9'10'' x 11'0'' |
|
Main Level |
Primary Bedroom |
|
|
9'8'' x 12'2'' |
|
Main Level |
Bedroom |
|
|
12'4'' x 8'4'' |
|
Main Level |
Bath (# Pieces 1-6) |
|
|
5'0'' x 8'4'' |
|
Main Level |
Living Room |
|
|
19'2'' x 11'0'' |
|
Main Level |
Kitchen |
|
|
9'2'' x 11'11'' |
|
Main Level |
Dining Room |
|
|
11'6'' x 11'11'' |
https://www.realtor.ca/real-estate/27650186/15-gerard-street-saint-john



































