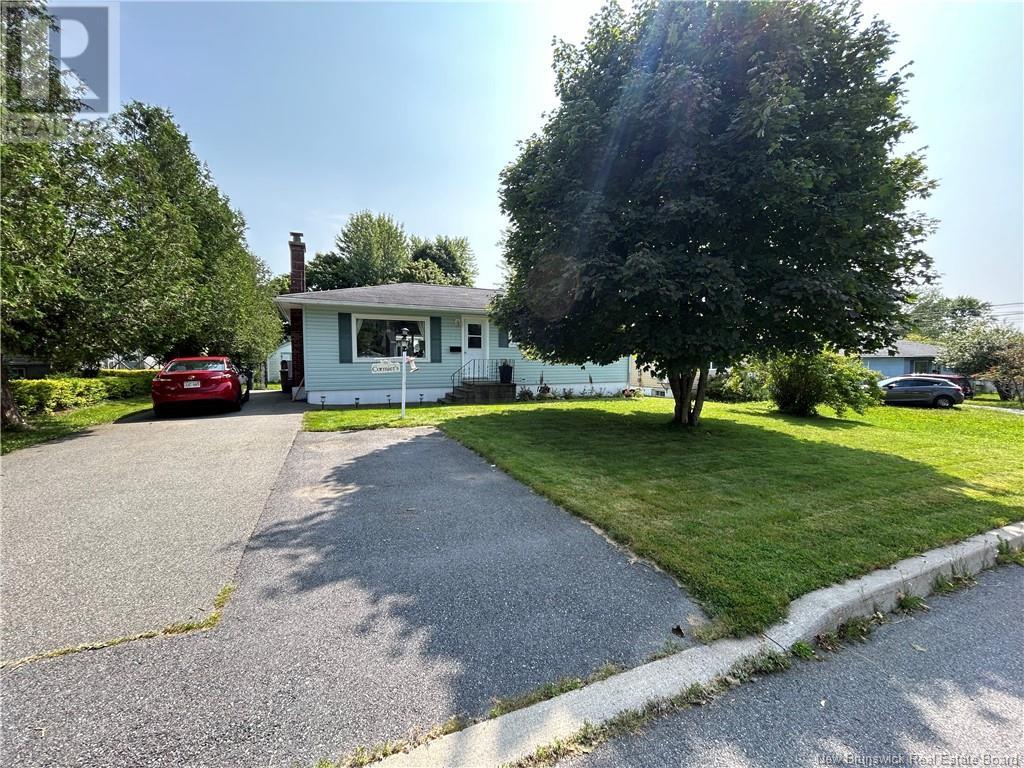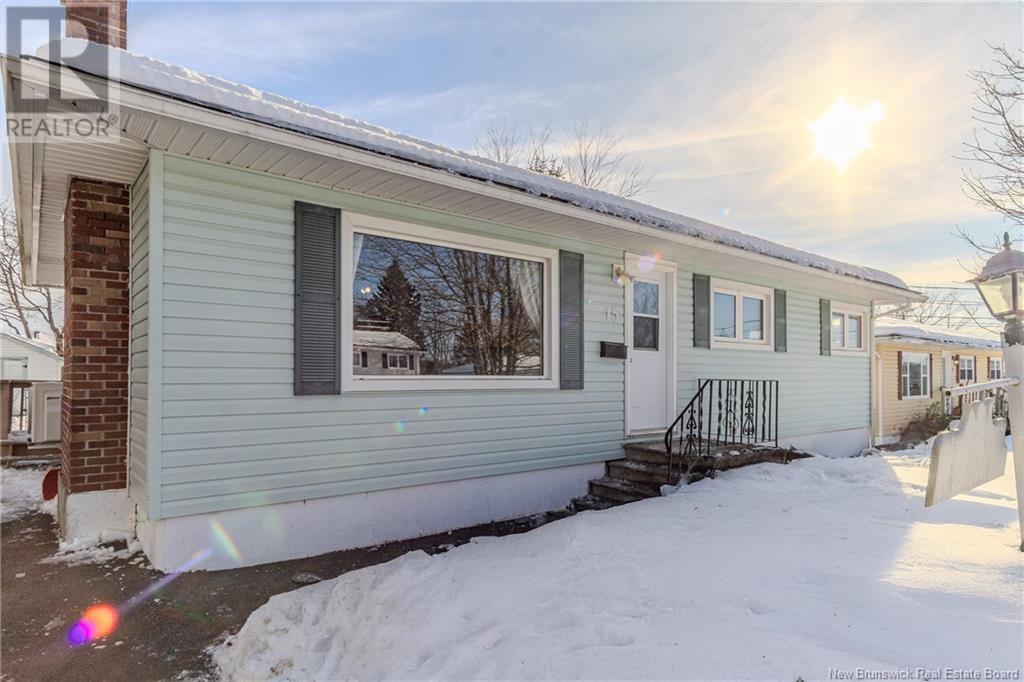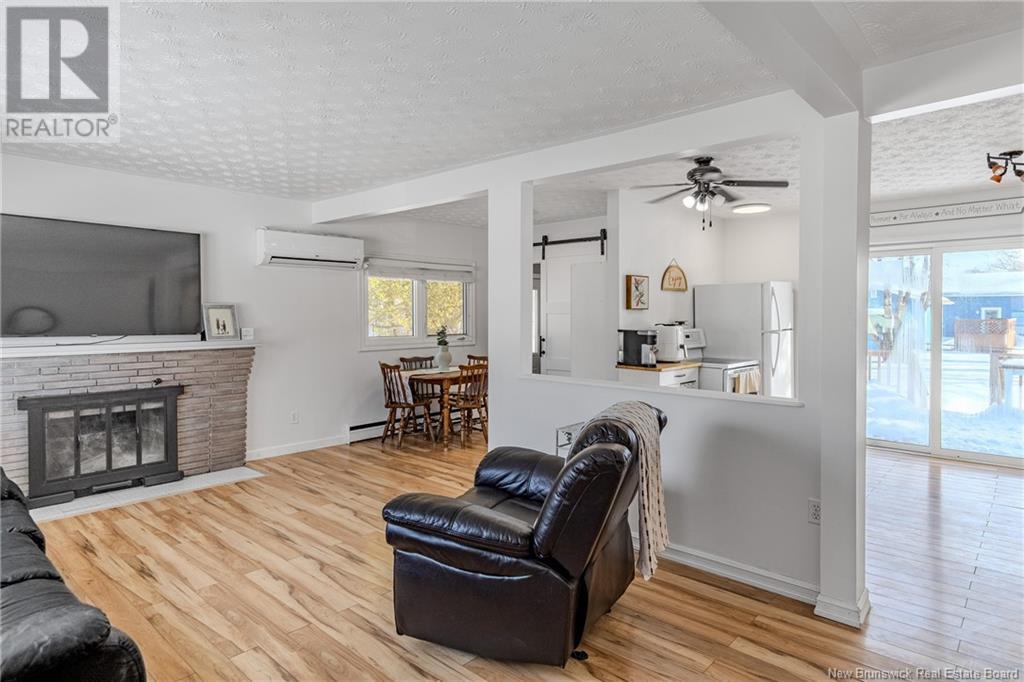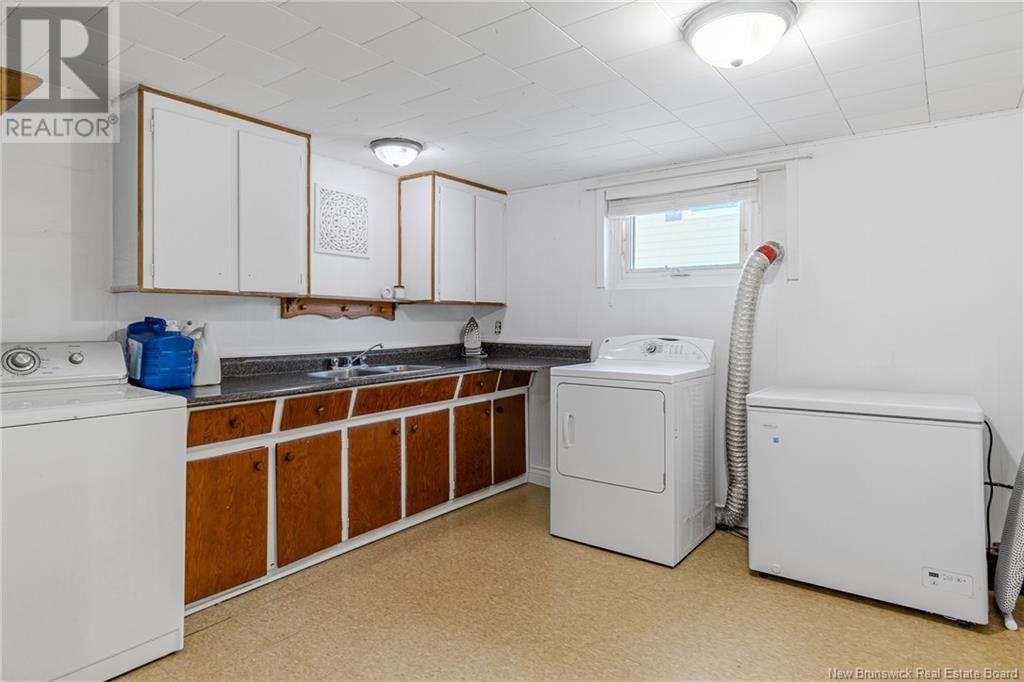4 Bedroom
2 Bathroom
880 sqft
Bungalow
Heat Pump
Baseboard Heaters, Heat Pump, Hot Water
Landscaped
$289,900
Welcome to 15 Elgin Drive, a beautiful bungalow in the heart of Forest Hills, East Saint John. This home is perfectly situated at the top of the hill, just a short walk from Forest Hills School and a minute from the Irving Field House, offering state-of-the-art sports and fitness facilities. Step inside to discover a bright and inviting open-concept living space, featuring large windows that flood the home with natural light. The kitchen offers a convenient walkout to the backyard deckideal for summer barbecues and morning coffee overlooking your tree-lined lot. The barn-style sliding door adds a touch of character, leading to the finished basement. This home boasts four well-sized bedrooms, including a delightful nursery with charming space-themed décor. The updated bathroom features a sleek vanity, stylish lighting, and fresh tile work. Outside, the paved driveway, mature trees, and snow-covered landscape create a picturesque winter setting, while the fenced backyard offers plenty of space for kids, pets, or gardening when the warmer months roll around. Seller is a Licensed REALTOR in New Brunswick. (id:19018)
Property Details
|
MLS® Number
|
NB112988 |
|
Property Type
|
Single Family |
|
EquipmentType
|
Heat Pump, Water Heater |
|
Features
|
Balcony/deck/patio |
|
RentalEquipmentType
|
Heat Pump, Water Heater |
|
Structure
|
Shed |
Building
|
BathroomTotal
|
2 |
|
BedroomsAboveGround
|
3 |
|
BedroomsBelowGround
|
1 |
|
BedroomsTotal
|
4 |
|
ArchitecturalStyle
|
Bungalow |
|
CoolingType
|
Heat Pump |
|
ExteriorFinish
|
Vinyl |
|
FlooringType
|
Carpeted, Laminate, Tile |
|
FoundationType
|
Concrete |
|
HeatingFuel
|
Electric |
|
HeatingType
|
Baseboard Heaters, Heat Pump, Hot Water |
|
StoriesTotal
|
1 |
|
SizeInterior
|
880 Sqft |
|
TotalFinishedArea
|
1760 Sqft |
|
Type
|
House |
|
UtilityWater
|
Municipal Water |
Land
|
AccessType
|
Road Access |
|
Acreage
|
No |
|
LandscapeFeatures
|
Landscaped |
|
Sewer
|
Municipal Sewage System |
|
SizeIrregular
|
7147.24 |
|
SizeTotal
|
7147.24 Sqft |
|
SizeTotalText
|
7147.24 Sqft |
Rooms
| Level |
Type |
Length |
Width |
Dimensions |
|
Basement |
3pc Bathroom |
|
|
3'7'' x 6' |
|
Basement |
Utility Room |
|
|
5'2'' x 10'8'' |
|
Basement |
Bedroom |
|
|
9'5'' x 14'2'' |
|
Basement |
Laundry Room |
|
|
14'5'' x 10' |
|
Basement |
Family Room |
|
|
21'8'' x 11' |
|
Main Level |
Bedroom |
|
|
8'2'' x 12'4'' |
|
Main Level |
Primary Bedroom |
|
|
12'3'' x 10'1'' |
|
Main Level |
Bedroom |
|
|
8'6'' x 9'6'' |
|
Main Level |
4pc Bathroom |
|
|
8'1'' x 4'8'' |
|
Main Level |
Dining Room |
|
|
7'7'' x 7'6'' |
|
Main Level |
Kitchen |
|
|
11'4'' x 12'7'' |
|
Main Level |
Living Room |
|
|
11'3'' x 18'5'' |
https://www.realtor.ca/real-estate/27944279/15-elgin-road-saint-john















































