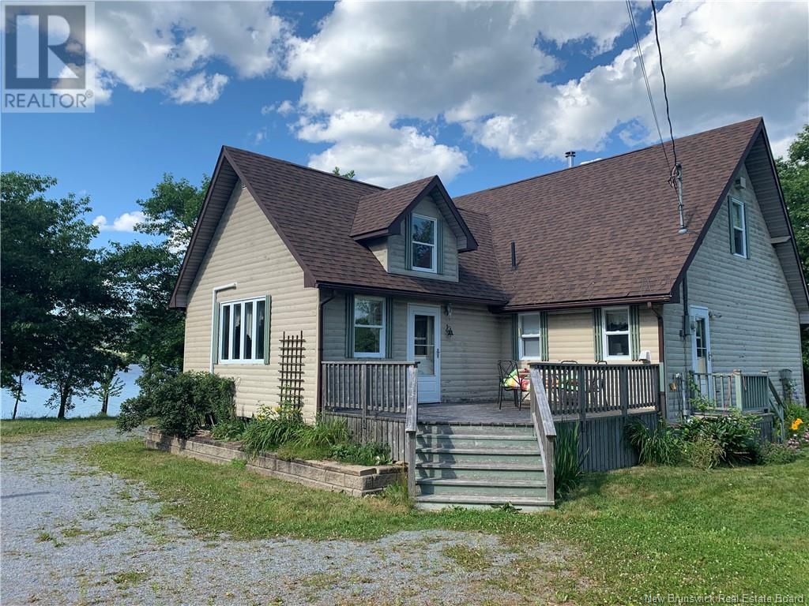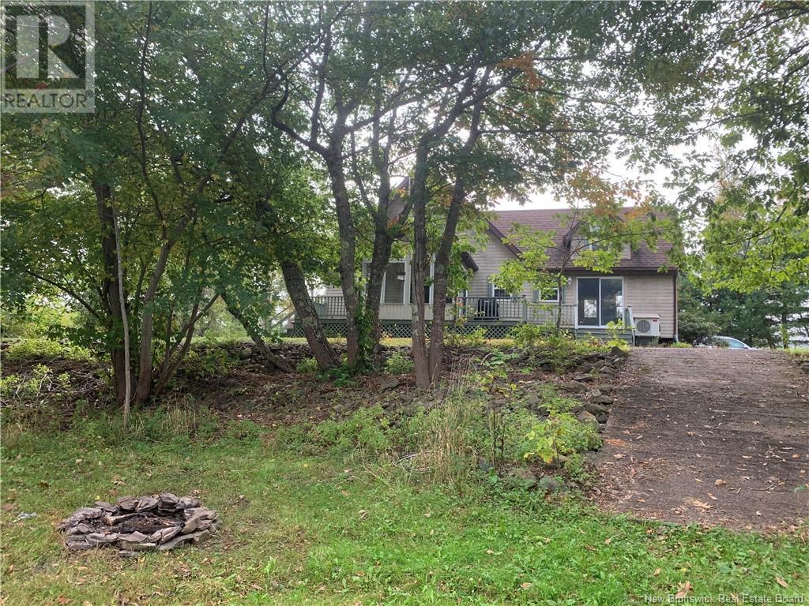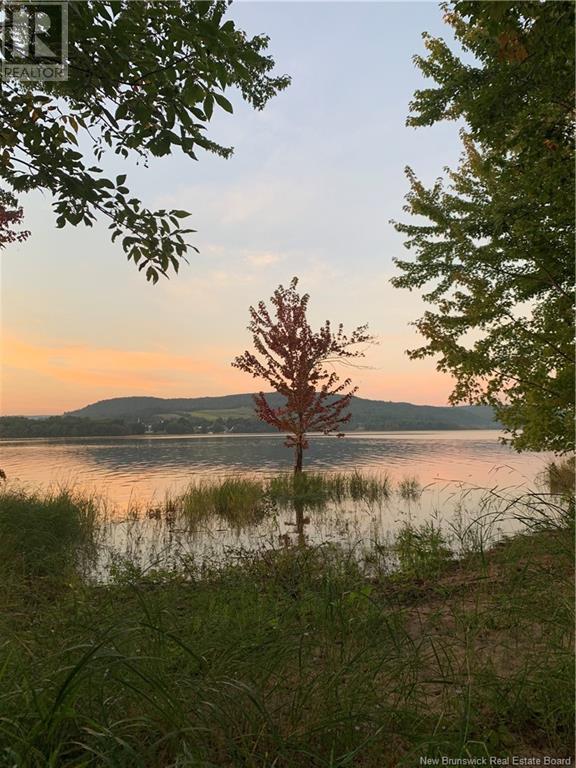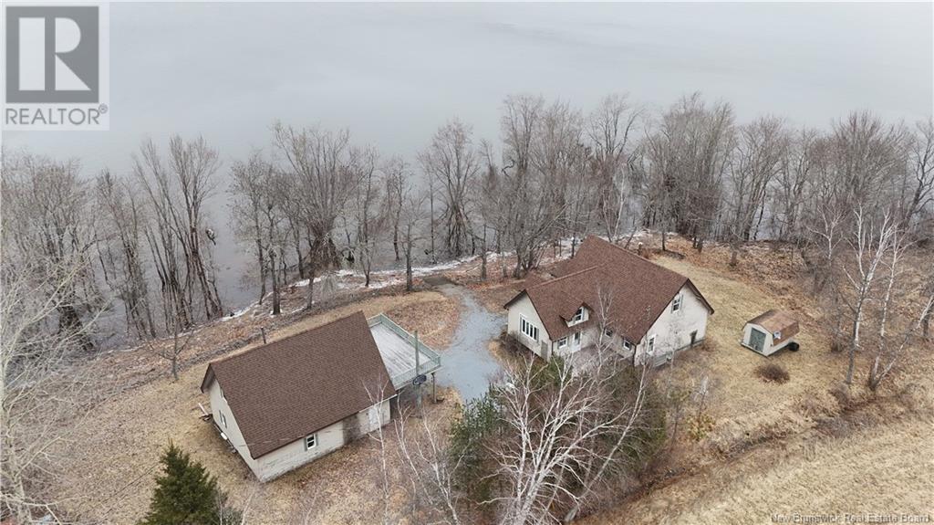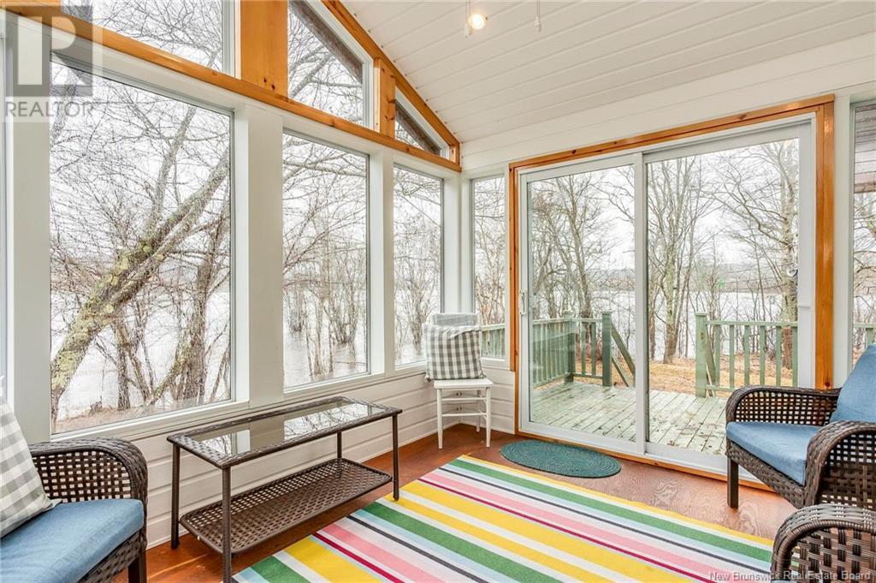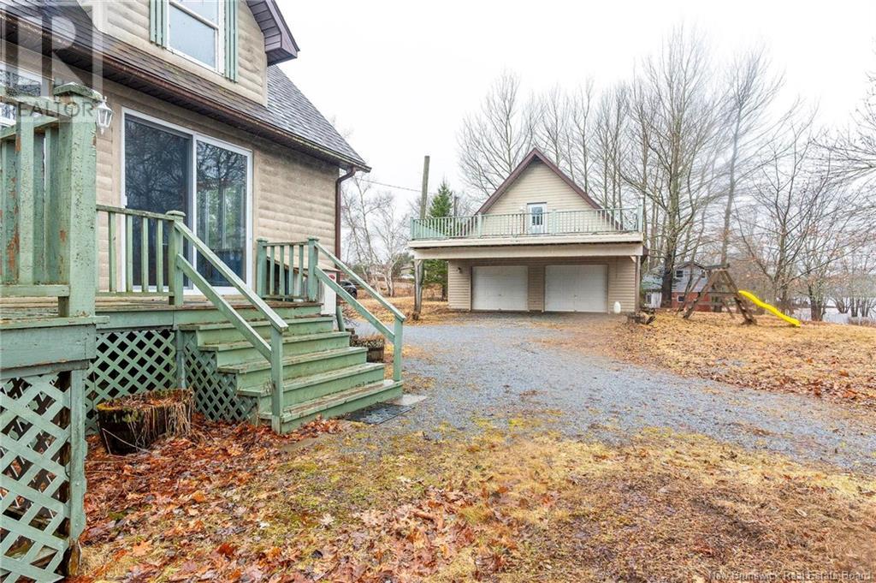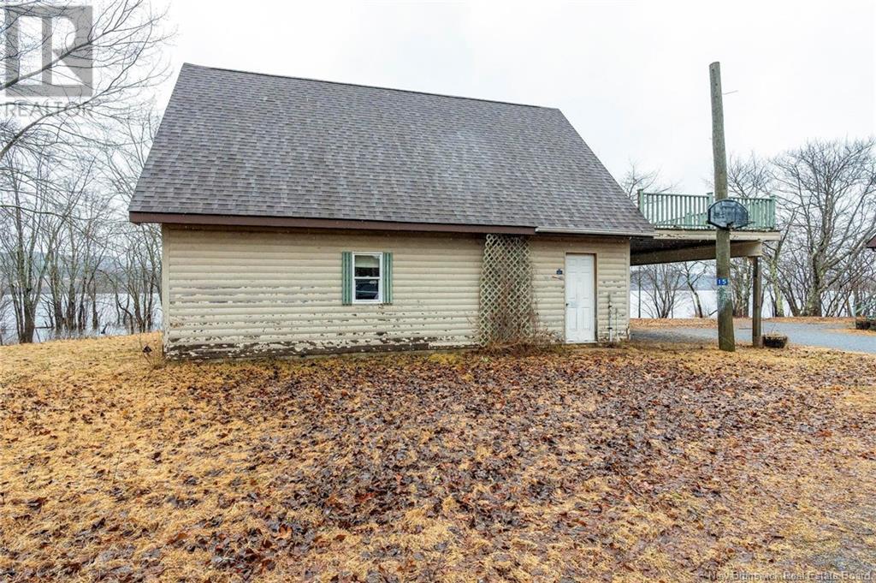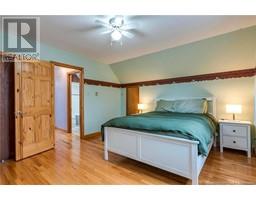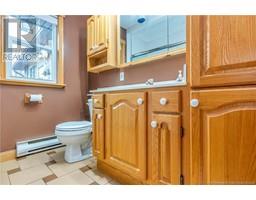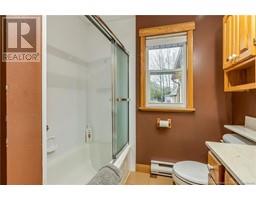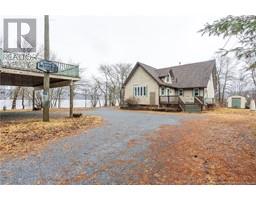3 Bedroom
2 Bathroom
1,600 ft2
Heat Pump
Baseboard Heaters, Heat Pump
Waterfront On River
Acreage
Landscaped
$550,000
Welcome to 15 Davis Lane! This spacious home offers approximately 450 feet of waterfront on the beautiful Belleisle Bay, where you can enjoy stunning sunsets and a private sandy beach. Nestled on a 2.27-acre lot, the property also features a detached two-car garage with a loft. Whether you're looking for a year-round residence or a recreational getaway, this home is the perfect fit. Inside, you'll find a charming oak kitchen, high ceilings, and an abundance of natural light. The main floor boasts a primary bedroom, along with hardwood floors, a heat pump, and a cozy woodstove. The gradual water frontage leads to deeper waters, making it ideal for swimming and fishing. Come experience all that this home - and Belleisle Bay - has to offer! (id:19018)
Property Details
|
MLS® Number
|
NB115342 |
|
Property Type
|
Single Family |
|
Equipment Type
|
Water Heater |
|
Features
|
Level Lot, Beach, Balcony/deck/patio |
|
Rental Equipment Type
|
Water Heater |
|
Water Front Type
|
Waterfront On River |
Building
|
Bathroom Total
|
2 |
|
Bedrooms Above Ground
|
3 |
|
Bedrooms Total
|
3 |
|
Basement Type
|
Full |
|
Constructed Date
|
1986 |
|
Cooling Type
|
Heat Pump |
|
Exterior Finish
|
Wood |
|
Flooring Type
|
Ceramic, Vinyl, Wood |
|
Foundation Type
|
Block, Concrete |
|
Heating Fuel
|
Electric |
|
Heating Type
|
Baseboard Heaters, Heat Pump |
|
Size Interior
|
1,600 Ft2 |
|
Total Finished Area
|
1600 Sqft |
|
Type
|
House |
|
Utility Water
|
Drilled Well, Well |
Parking
Land
|
Access Type
|
Year-round Access |
|
Acreage
|
Yes |
|
Landscape Features
|
Landscaped |
|
Sewer
|
Septic System |
|
Size Irregular
|
2.27 |
|
Size Total
|
2.27 Ac |
|
Size Total Text
|
2.27 Ac |
Rooms
| Level |
Type |
Length |
Width |
Dimensions |
|
Second Level |
Bath (# Pieces 1-6) |
|
|
8' x 6'10'' |
|
Second Level |
Bedroom |
|
|
14'8'' x 10'7'' |
|
Second Level |
Primary Bedroom |
|
|
14'8'' x 12'7'' |
|
Main Level |
Laundry Room |
|
|
12' x 5'4'' |
|
Main Level |
Family Room |
|
|
18' x 18' |
|
Main Level |
Bedroom |
|
|
15' x 10'6'' |
|
Main Level |
Bath (# Pieces 1-6) |
|
|
8' x 6'10'' |
|
Main Level |
Kitchen |
|
|
18' x 11'6'' |
|
Main Level |
Living Room |
|
|
18'6'' x 18' |
https://www.realtor.ca/real-estate/28109253/15-davis-lane-kiersteadville
