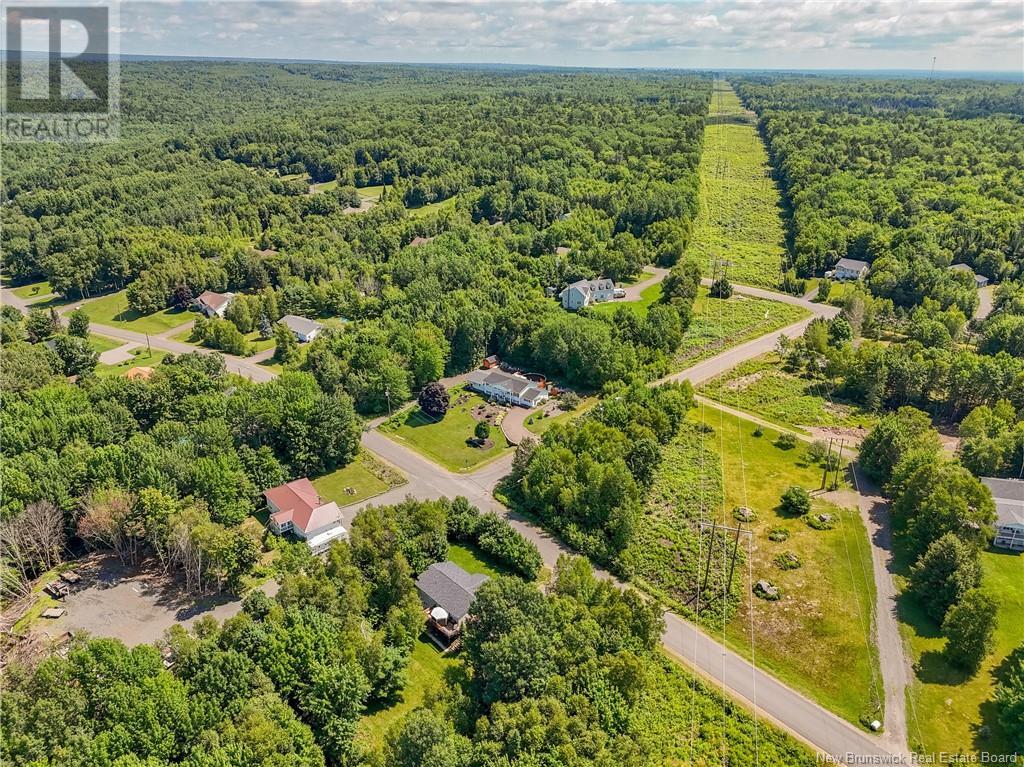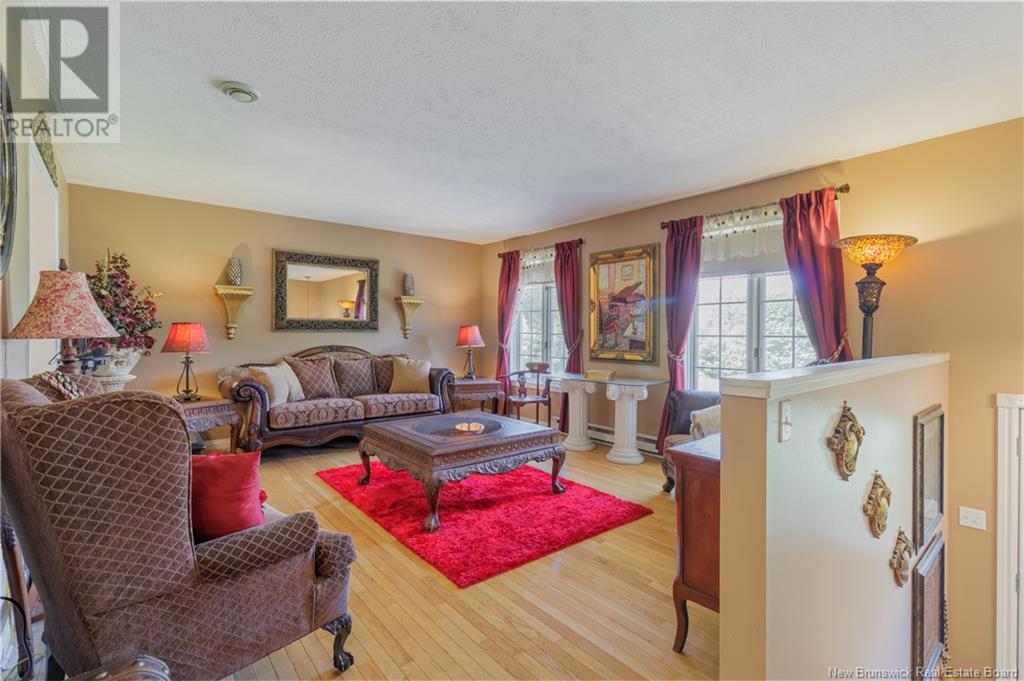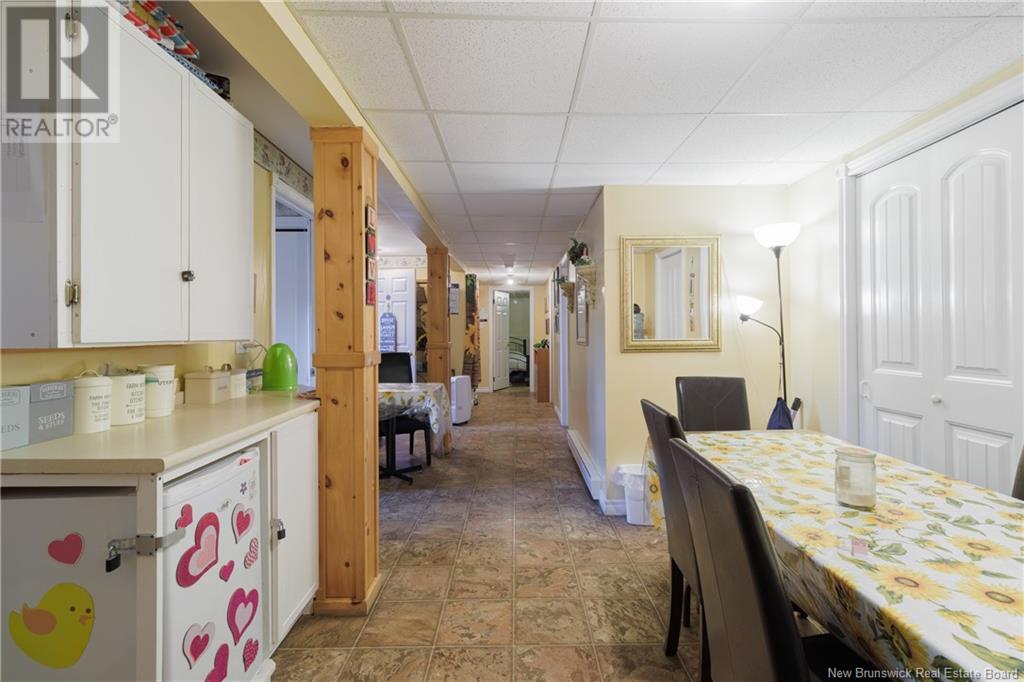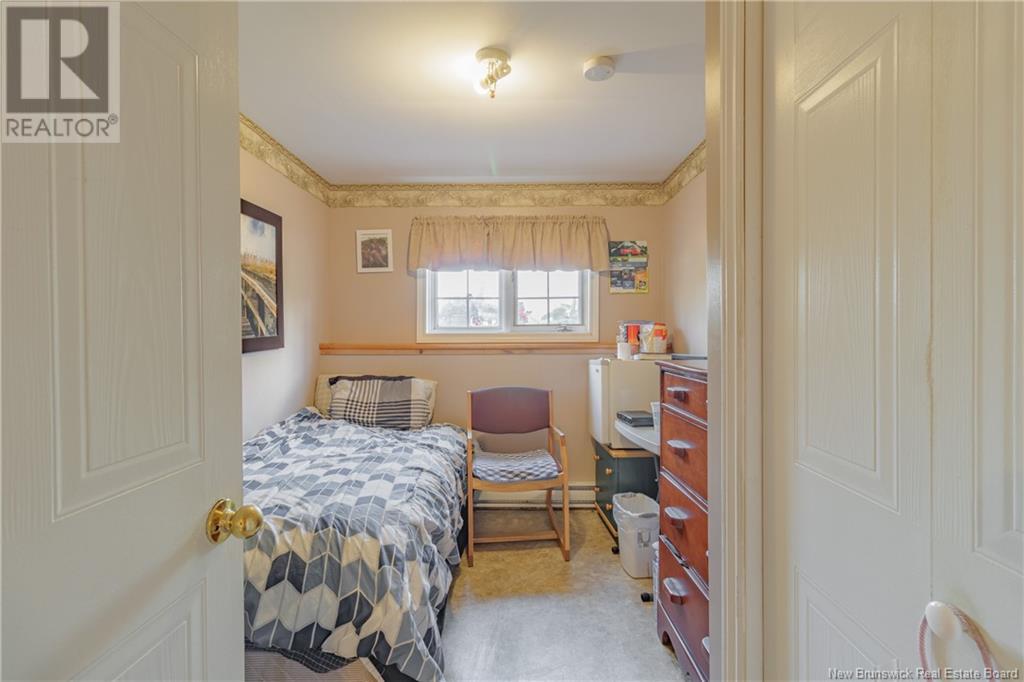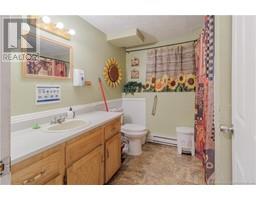9 Bedroom
3 Bathroom
1,232 ft2
Split Level Entry
Above Ground Pool
Heat Pump
Baseboard Heaters, Heat Pump
Acreage
Landscaped
$900,000
Welcome to 15 Craig Street, where opportunity knocks. This stunning home offers a unique dual-purpose setup: upstairs features a 3-bedroom, 1 bathroom residential living space, while downstairs accommodates a 6-bedroom special care home with separate dining and family areas, licensed for 8 persons. Recent upgrades include a new deck in 2022 and a refreshing pool added in 2023. The care home includes practical amenities such as a scooter, bike, and Ford van. The paved driveway complements meticulously designed landscaping on this beautiful corner lot. Close to all amenities, the property is conveniently located: 11 minutes to uptown Fredericton, 12 minutes to downtown Fredericton, minutes to walking trails, and northside shopping & dining. Whether you're looking for a spacious family residence or an investment in care home services, this property promises ample opportunity. Please allow 24 hours notice for showings. (id:19018)
Property Details
|
MLS® Number
|
NB103398 |
|
Property Type
|
Single Family |
|
Neigbourhood
|
Evergreen Park |
|
Equipment Type
|
Propane Tank, Water Heater |
|
Features
|
Corner Site, Rolling, Softwood Bush, Balcony/deck/patio |
|
Pool Type
|
Above Ground Pool |
|
Rental Equipment Type
|
Propane Tank, Water Heater |
Building
|
Bathroom Total
|
3 |
|
Bedrooms Above Ground
|
3 |
|
Bedrooms Below Ground
|
6 |
|
Bedrooms Total
|
9 |
|
Architectural Style
|
Split Level Entry |
|
Constructed Date
|
1994 |
|
Cooling Type
|
Heat Pump |
|
Exterior Finish
|
Vinyl |
|
Flooring Type
|
Wood |
|
Foundation Type
|
Concrete |
|
Half Bath Total
|
1 |
|
Heating Type
|
Baseboard Heaters, Heat Pump |
|
Size Interior
|
1,232 Ft2 |
|
Total Finished Area
|
2797 Sqft |
|
Type
|
House |
|
Utility Water
|
Well |
Parking
|
Attached Garage
|
|
|
Garage
|
|
|
Heated Garage
|
|
Land
|
Access Type
|
Year-round Access |
|
Acreage
|
Yes |
|
Landscape Features
|
Landscaped |
|
Sewer
|
Septic System |
|
Size Irregular
|
4569 |
|
Size Total
|
4569 M2 |
|
Size Total Text
|
4569 M2 |
Rooms
| Level |
Type |
Length |
Width |
Dimensions |
|
Basement |
Bedroom |
|
|
8'2'' x 9'9'' |
|
Basement |
Bedroom |
|
|
12'2'' x 13'4'' |
|
Basement |
Bedroom |
|
|
11'2'' x 13'8'' |
|
Basement |
Bath (# Pieces 1-6) |
|
|
8'0'' x 8'10'' |
|
Basement |
Bedroom |
|
|
10'0'' x 8'10'' |
|
Basement |
Bedroom |
|
|
8'2'' x 11'5'' |
|
Basement |
Bedroom |
|
|
7'11'' x 11'5'' |
|
Basement |
Other |
|
|
16'11'' x 8'0'' |
|
Basement |
Living Room |
|
|
13'7'' x 24'1'' |
|
Basement |
Dining Room |
|
|
16'5'' x 10'5'' |
|
Main Level |
Bedroom |
|
|
11'2'' x 14'4'' |
|
Main Level |
Bedroom |
|
|
9'2'' x 10'9'' |
|
Main Level |
Primary Bedroom |
|
|
11'11'' x 12'7'' |
|
Main Level |
Bath (# Pieces 1-6) |
|
|
7'3'' x 9'2'' |
|
Main Level |
Other |
|
|
13'0'' x 6'9'' |
|
Main Level |
Family Room |
|
|
12'5'' x 14'4'' |
|
Main Level |
Kitchen |
|
|
22'8'' x 12'7'' |
https://www.realtor.ca/real-estate/27201829/15-craig-street-richibucto-road













