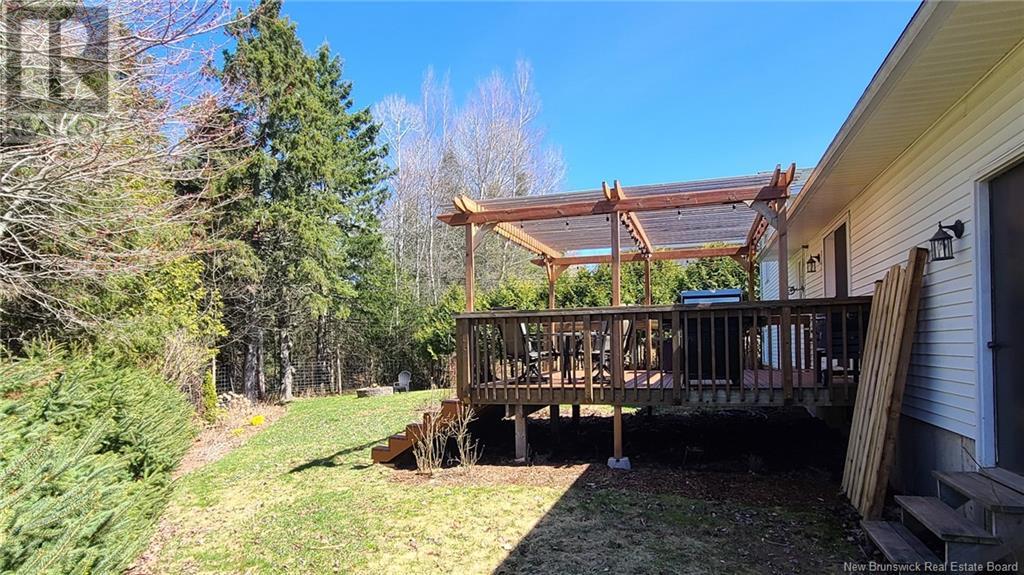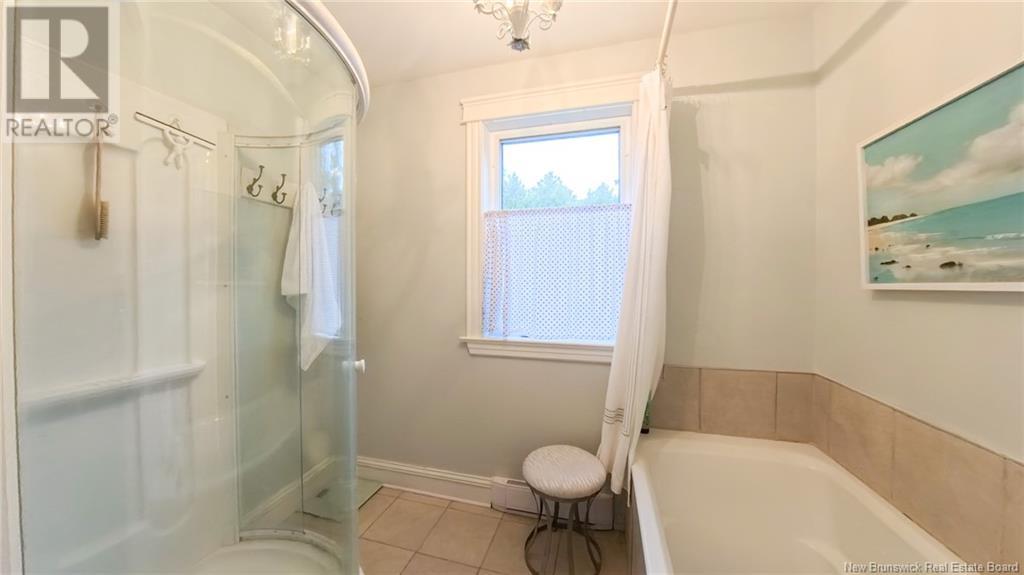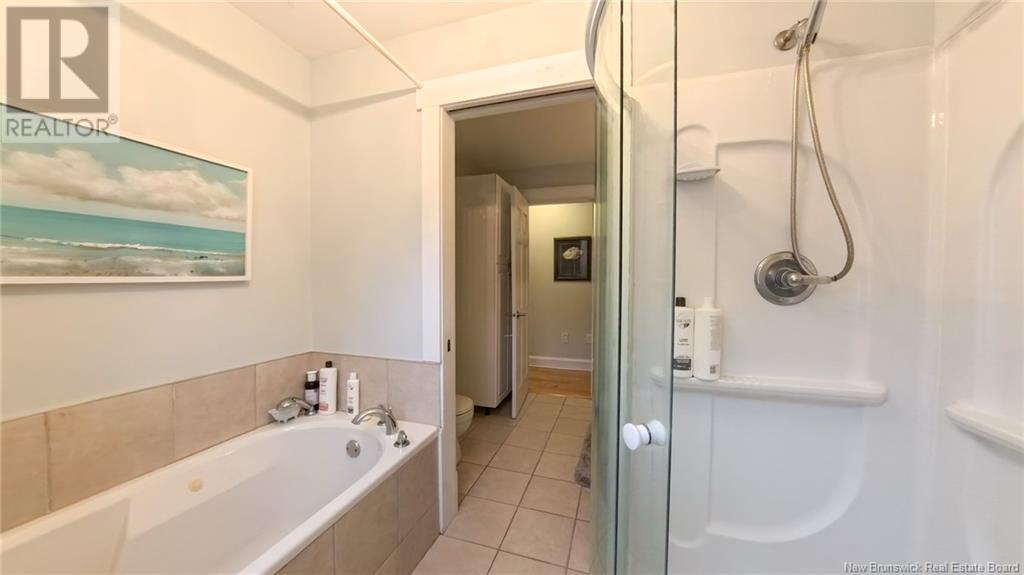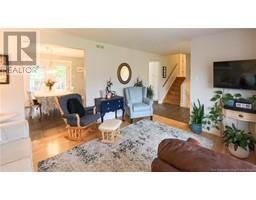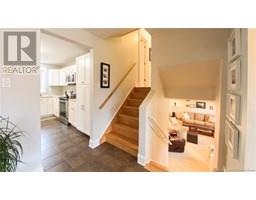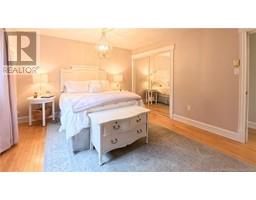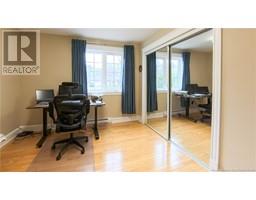3 Bedroom
1 Bathroom
1,280 ft2
4 Level
Baseboard Heaters
Landscaped
$389,900
Welcome to this beautifully maintained 4-level split offering the perfect blend of space, functionality and outdoor enjoyment. Nestled on an oversized, private lot, this home features a double attached garage plus a detached 1.5 car garageideal for extra parking, storage or your dream workshop. Inside, youll find 3 spacious bedrooms and 1 stunning bathroom upstairs, all designed for comfortable family living. The heart of the home is the bright white kitchen, featuring newer appliances and modern finishes, opening up to a cozy dining area and welcoming living space on the main level. Step outside to your covered front porch or retreat to the expansive back deck complete with a pergola, perfect for entertaining. Enjoy evenings by the backyard fire pit, surrounded by mature trees and privacy. The fully finished 3rd level offers additional living space, while the partially finished 4th level boasts a large storage area, work out room, workshop plus toilet and direct access to the garagea rare and practical feature. This property checks all the boxesspace, style, storage and serenity. Dont miss your chance to call this home! Book your showing today! (id:19018)
Property Details
|
MLS® Number
|
NB116785 |
|
Property Type
|
Single Family |
|
Features
|
Balcony/deck/patio |
Building
|
Bathroom Total
|
1 |
|
Bedrooms Above Ground
|
3 |
|
Bedrooms Total
|
3 |
|
Architectural Style
|
4 Level |
|
Basement Development
|
Partially Finished |
|
Basement Type
|
Full (partially Finished) |
|
Constructed Date
|
1989 |
|
Exterior Finish
|
Vinyl |
|
Flooring Type
|
Carpeted, Ceramic, Wood |
|
Foundation Type
|
Concrete |
|
Heating Fuel
|
Electric |
|
Heating Type
|
Baseboard Heaters |
|
Size Interior
|
1,280 Ft2 |
|
Total Finished Area
|
1920 Sqft |
|
Type
|
House |
|
Utility Water
|
Drilled Well, Well |
Parking
|
Attached Garage
|
|
|
Detached Garage
|
|
|
Garage
|
|
|
Garage
|
|
Land
|
Access Type
|
Year-round Access |
|
Acreage
|
No |
|
Landscape Features
|
Landscaped |
|
Sewer
|
Municipal Sewage System |
|
Size Irregular
|
22765 |
|
Size Total
|
22765 Sqft |
|
Size Total Text
|
22765 Sqft |
Rooms
| Level |
Type |
Length |
Width |
Dimensions |
|
Second Level |
Bedroom |
|
|
10' x 10' |
|
Second Level |
Bedroom |
|
|
12' x 10'1'' |
|
Second Level |
Primary Bedroom |
|
|
14'3'' x 12'3'' |
|
Basement |
Recreation Room |
|
|
23' x 12' |
|
Basement |
Family Room |
|
|
18'5'' x 12'2'' |
|
Main Level |
Living Room |
|
|
13'6'' x 12'3'' |
|
Main Level |
Dining Room |
|
|
10'8'' x 12'2'' |
|
Main Level |
Kitchen |
|
|
10'9'' x 12'2'' |
https://www.realtor.ca/real-estate/28201168/15-brookview-drive-hampton



