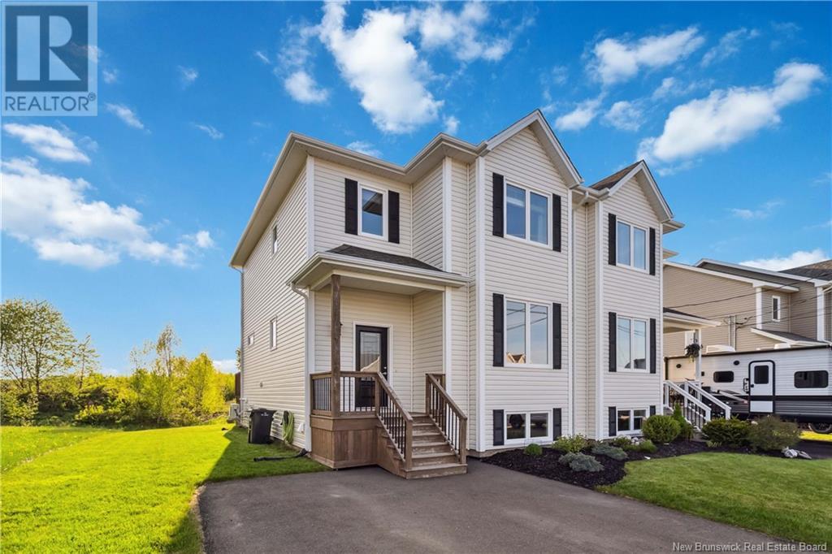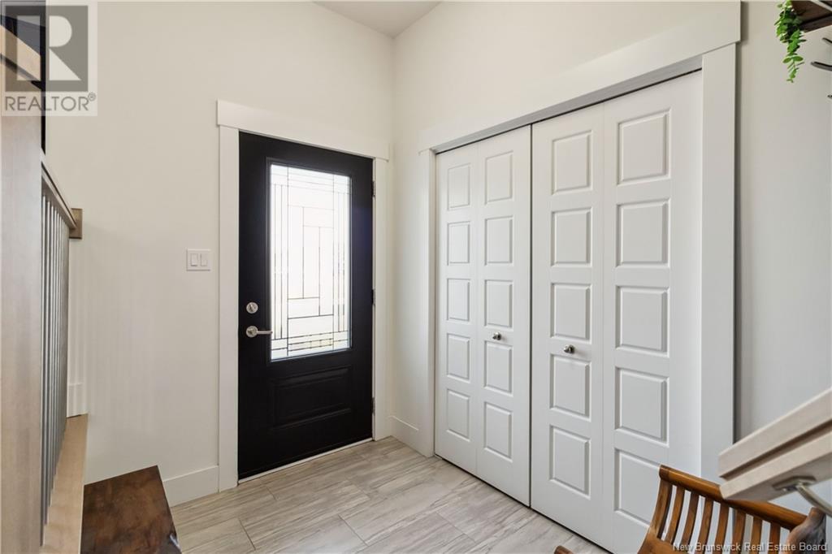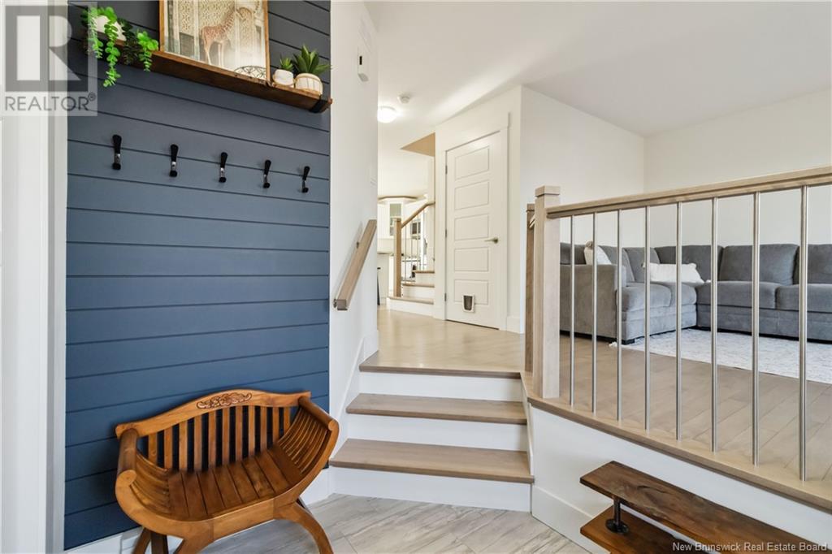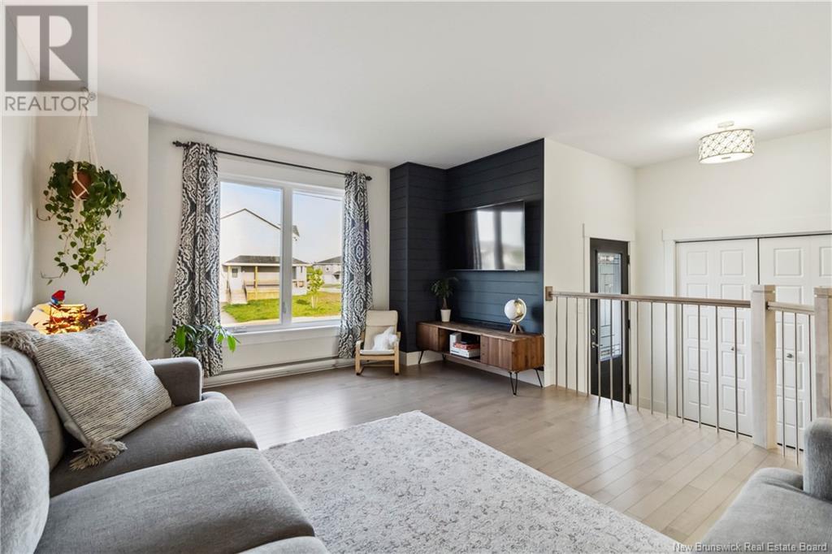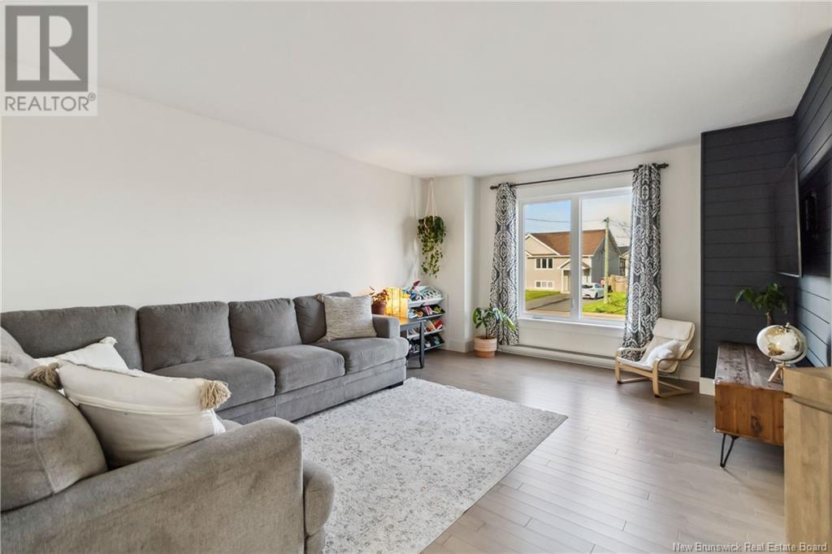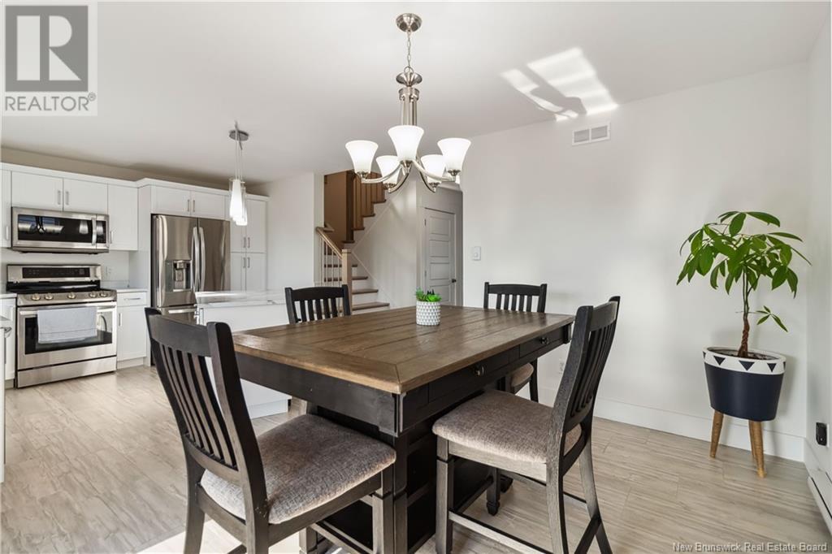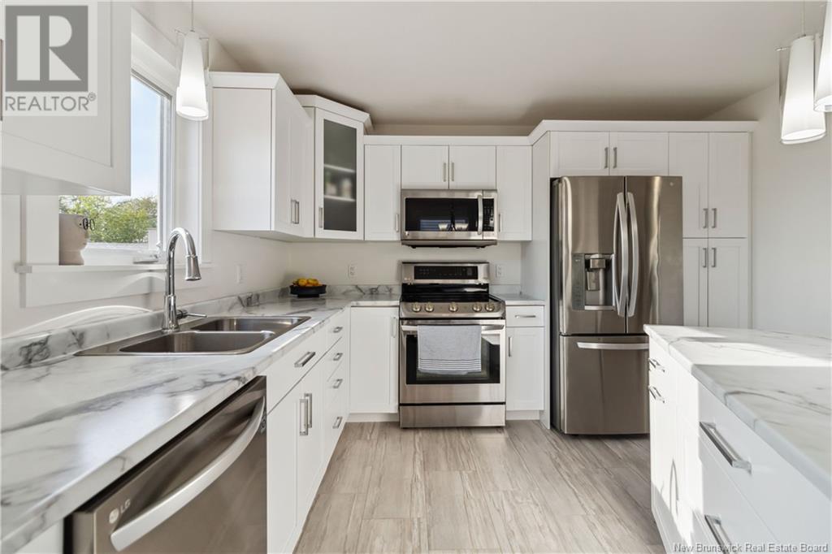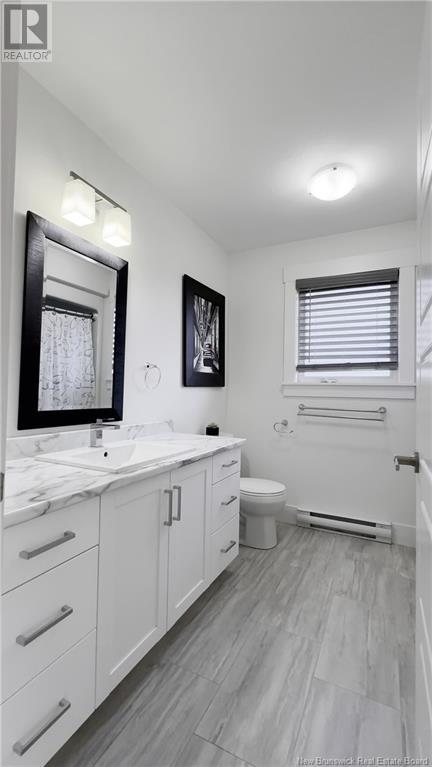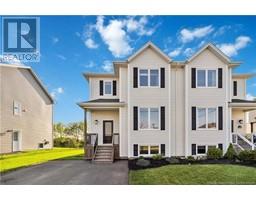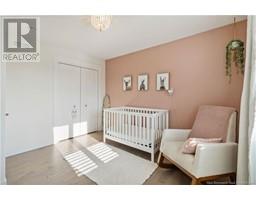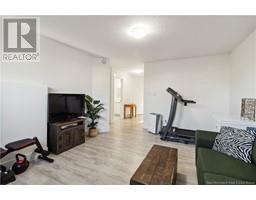5 Bedroom
3 Bathroom
1,510 ft2
2 Level
Heat Pump
Baseboard Heaters, Heat Pump
$400,000
Welcome to 15 Bristol Crescent, a meticulously maintained 5-bedroom, 3-bathroom semi-detached home that combines modern style, space, and comfort in every detail. Located in one of Riverviews friendliest neighbourhoods, this home is move-in ready and designed for modern living. Step inside to a bright, open-concept main floor featuring a spacious living area, a dining space perfect for gatherings, and a kitchen that shines with its central island, abundant cabinet and counter space, and natural light throughout. Upstairs, youll find three generous bedrooms, including a primary suite with a walk-in closet, and a full bathroom. The fully finished basement offers even more living space, including two bedrooms, and a third full bathroom. Stay comfortable year-round with two mini-split heat pumps, and enjoy the outdoors with a backyard gazebo, ideal for summer evenings and weekend relaxation. Dont miss your chance to make this turn-key property your home. Schedule your private showing today! (id:19018)
Property Details
|
MLS® Number
|
NB119559 |
|
Property Type
|
Single Family |
|
Neigbourhood
|
Bridgedale |
|
Features
|
Balcony/deck/patio |
Building
|
Bathroom Total
|
3 |
|
Bedrooms Above Ground
|
3 |
|
Bedrooms Below Ground
|
2 |
|
Bedrooms Total
|
5 |
|
Architectural Style
|
2 Level |
|
Constructed Date
|
2017 |
|
Cooling Type
|
Heat Pump |
|
Exterior Finish
|
Aluminum/vinyl |
|
Flooring Type
|
Ceramic, Laminate, Hardwood |
|
Foundation Type
|
Concrete |
|
Half Bath Total
|
1 |
|
Heating Fuel
|
Electric |
|
Heating Type
|
Baseboard Heaters, Heat Pump |
|
Size Interior
|
1,510 Ft2 |
|
Total Finished Area
|
2118 Sqft |
|
Type
|
House |
|
Utility Water
|
Municipal Water |
Land
|
Acreage
|
No |
|
Sewer
|
Municipal Sewage System |
|
Size Irregular
|
330 |
|
Size Total
|
330 M2 |
|
Size Total Text
|
330 M2 |
Rooms
| Level |
Type |
Length |
Width |
Dimensions |
|
Second Level |
Bedroom |
|
|
10'6'' x 9'6'' |
|
Second Level |
Bedroom |
|
|
10'2'' x 11'10'' |
|
Second Level |
Primary Bedroom |
|
|
13'10'' x 12'6'' |
|
Main Level |
Kitchen/dining Room |
|
|
11'10'' x 21'1'' |
|
Main Level |
Living Room |
|
|
14'8'' x 12'6'' |
https://www.realtor.ca/real-estate/28383796/15-bristol-crescent-riverview

