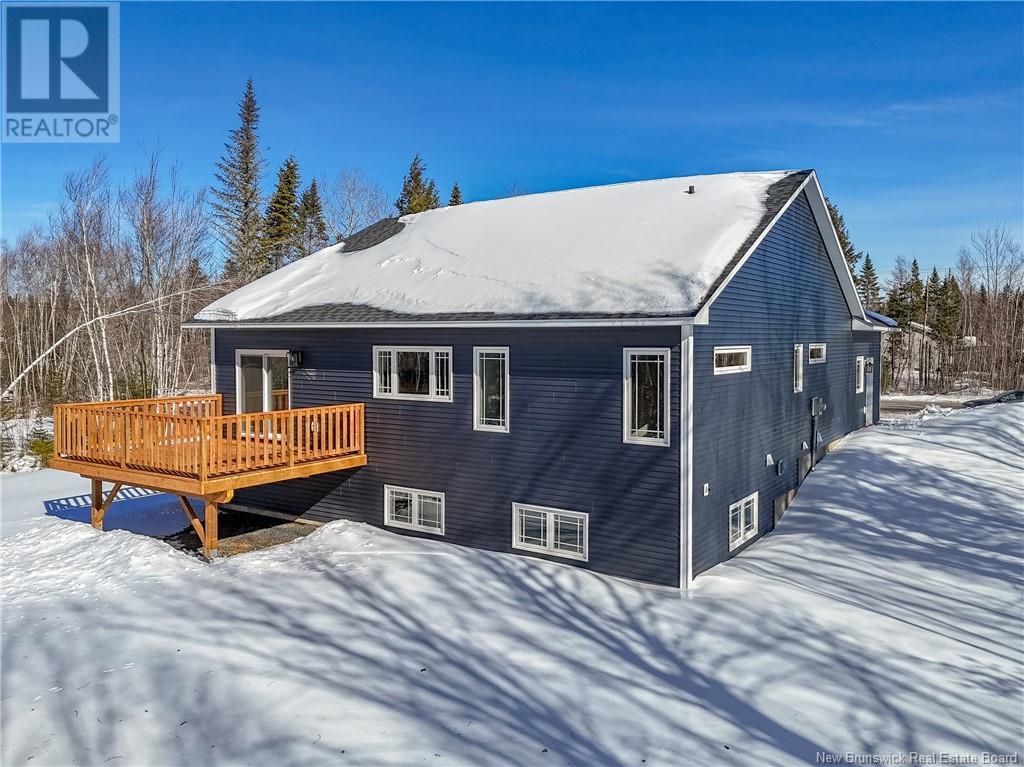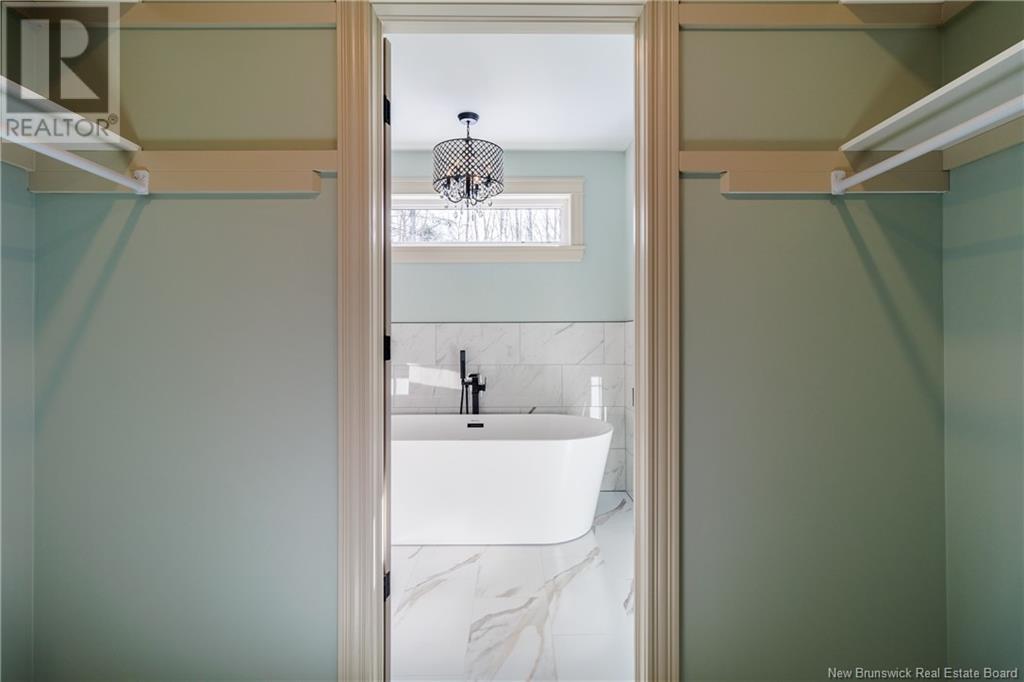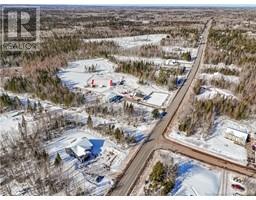4 Bedroom
3 Bathroom
1,397 ft2
Bungalow
Heat Pump
Heat Pump
Acreage
$649,999
Expansive Custom bungalow with Modern Luxury & Space to Spare, 6 mins to Fredericton City Limits and 16 mins to Base Gagetown. This stunning 2,654 sq ft home features 4 spacious bedrooms & 3 full bathrooms & a large heated garage providing a perfect balance of comfort, style & functionality. Upgraded Features include; Gracious Entry & Airy Living Space: A stamped concrete entryway sets an elegant tone leading into an open, light-filled interior w/vaulted ceilings. The large family room is a welcoming space, ideal for gatherings or relaxing. A Chef Delight: The heart of the home features a well-equipped kitchen that inspires culinary creativity. Nearby, the oversized mudroom w/custom cabinets keeps everything neatly organized, adding a blend of functionality & style. A Master Suite for Relaxation: Retreat to the primary suite where luxury awaits. Three additional bedrooms provide flexible space for family, guests, or home office needs. A spacious laundry room w/abundant storage, while the home secondary bedrooms are thoughtfully designed w/ample room. Outdoor Charm & Peaceful Surroundings: Step outside to a beautiful deck, perfect for morning coffee & extending your living space into the great outdoors. Vendor is related to listing agent who is a Licensed REALTOR® with the Province of New Brunswick. HST Included in price with Rebates back to Seller. (id:19018)
Property Details
|
MLS® Number
|
NB108505 |
|
Property Type
|
Single Family |
|
Equipment Type
|
Water Heater |
|
Features
|
Balcony/deck/patio |
|
Rental Equipment Type
|
Water Heater |
Building
|
Bathroom Total
|
3 |
|
Bedrooms Above Ground
|
2 |
|
Bedrooms Below Ground
|
2 |
|
Bedrooms Total
|
4 |
|
Architectural Style
|
Bungalow |
|
Constructed Date
|
2024 |
|
Cooling Type
|
Heat Pump |
|
Exterior Finish
|
Wood Shingles, Vinyl |
|
Flooring Type
|
Vinyl |
|
Foundation Type
|
Concrete |
|
Heating Fuel
|
Electric |
|
Heating Type
|
Heat Pump |
|
Stories Total
|
1 |
|
Size Interior
|
1,397 Ft2 |
|
Total Finished Area
|
2654 Sqft |
|
Type
|
House |
|
Utility Water
|
Well |
Parking
Land
|
Access Type
|
Year-round Access, Road Access |
|
Acreage
|
Yes |
|
Sewer
|
Septic System |
|
Size Irregular
|
1 |
|
Size Total
|
1 Ac |
|
Size Total Text
|
1 Ac |
Rooms
| Level |
Type |
Length |
Width |
Dimensions |
|
Basement |
Utility Room |
|
|
8'0'' x 8'0'' |
|
Basement |
Laundry Room |
|
|
12'0'' x 8'0'' |
|
Basement |
Bath (# Pieces 1-6) |
|
|
13'0'' x 6'0'' |
|
Basement |
Bedroom |
|
|
18'0'' x 12'0'' |
|
Basement |
Bedroom |
|
|
14'0'' x 12'0'' |
|
Main Level |
Mud Room |
|
|
8'0'' x 6'0'' |
|
Main Level |
Bedroom |
|
|
12'0'' x 13'0'' |
|
Main Level |
Other |
|
|
7'0'' x 8'0'' |
|
Main Level |
Ensuite |
|
|
16'0'' x 8'0'' |
|
Main Level |
Primary Bedroom |
|
|
12'0'' x 14'0'' |
|
Main Level |
Bath (# Pieces 1-6) |
|
|
6'0'' x 10'0'' |
|
Main Level |
Living Room |
|
|
14'0'' x 16'0'' |
|
Main Level |
Dining Room |
|
|
10'0'' x 10'0'' |
|
Main Level |
Kitchen |
|
|
13'0'' x 11'0'' |
https://www.realtor.ca/real-estate/27589431/1499-wilsey-road-rusagonis




























































