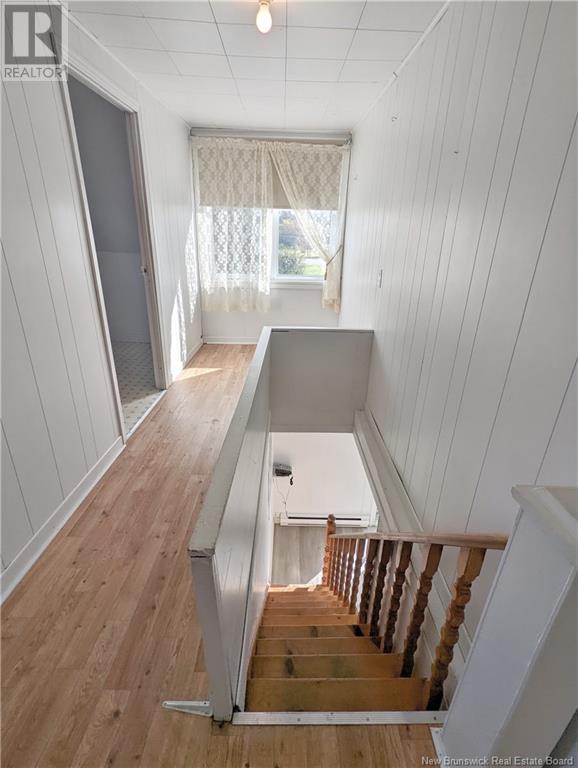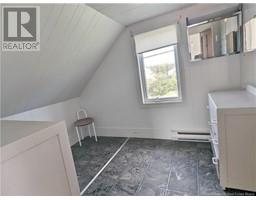3 Bedroom
1 Bathroom
840 ft2
Baseboard Heaters
Landscaped
$85,000
When Viewing This Property On Realtor.ca Please Click On The Multimedia or Virtual Tour Link For More Property Info. This cozy home welcomes you with a functional ground floor featuring an entrance hall, a large kitchen, a living room, and a full bathroom. Upstairs, you'll find three bedrooms. Several recent renovations have been completed, including PVC windows, floors, kitchen cabinets, and a beautiful, covered veranda with a metal roof. The property is located in the heart of the charming village of Le Goulet, just 5 to 10 minutes from the town of Shippagan, the university, the community college, the grocery store, and several other essential services. It sits on a large lot measuring approximately 80' x 250'. A shed is also included for your storage needs. A great opportunity at an affordable price in a peaceful and welcoming setting! (id:19018)
Property Details
|
MLS® Number
|
NB119239 |
|
Property Type
|
Single Family |
|
Features
|
Balcony/deck/patio |
|
Structure
|
Shed |
Building
|
Bathroom Total
|
1 |
|
Bedrooms Above Ground
|
3 |
|
Bedrooms Total
|
3 |
|
Constructed Date
|
1950 |
|
Exterior Finish
|
Vinyl |
|
Flooring Type
|
Laminate, Vinyl |
|
Foundation Type
|
Concrete |
|
Heating Fuel
|
Electric |
|
Heating Type
|
Baseboard Heaters |
|
Size Interior
|
840 Ft2 |
|
Total Finished Area
|
840 Sqft |
|
Type
|
House |
|
Utility Water
|
Drilled Well, Well |
Land
|
Access Type
|
Year-round Access |
|
Acreage
|
No |
|
Landscape Features
|
Landscaped |
|
Sewer
|
Septic System |
|
Size Irregular
|
0.5 |
|
Size Total
|
0.5 Ac |
|
Size Total Text
|
0.5 Ac |
Rooms
| Level |
Type |
Length |
Width |
Dimensions |
|
Second Level |
Bedroom |
|
|
7'8'' x 9'1'' |
|
Second Level |
Bedroom |
|
|
7'8'' x 9'2'' |
|
Second Level |
Bedroom |
|
|
14'7'' x 7'6'' |
|
Main Level |
3pc Bathroom |
|
|
9'9'' x 4'0'' |
|
Main Level |
Living Room |
|
|
10'0'' x 9'0'' |
|
Main Level |
Kitchen |
|
|
7'11'' x 10'5'' |
https://www.realtor.ca/real-estate/28372350/1484-rue-principale-le-goulet






















