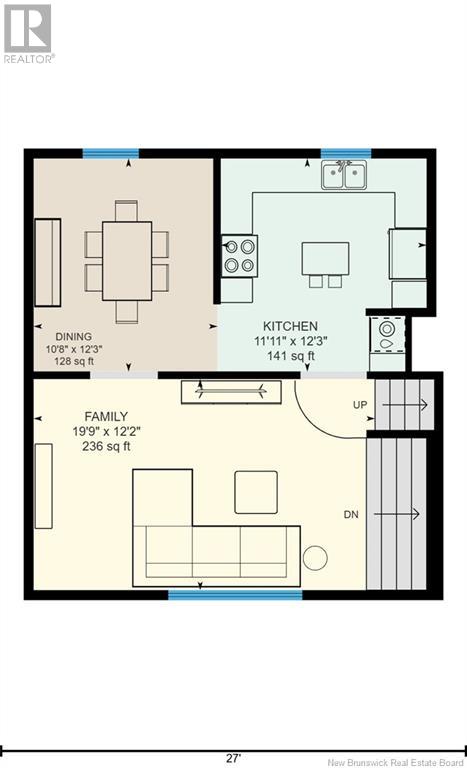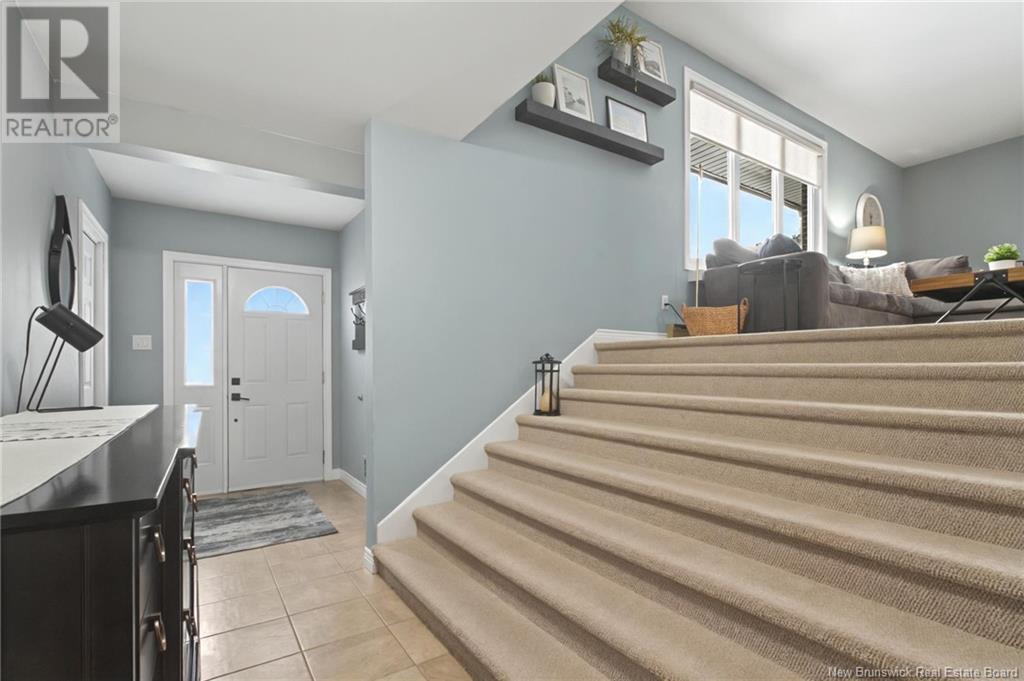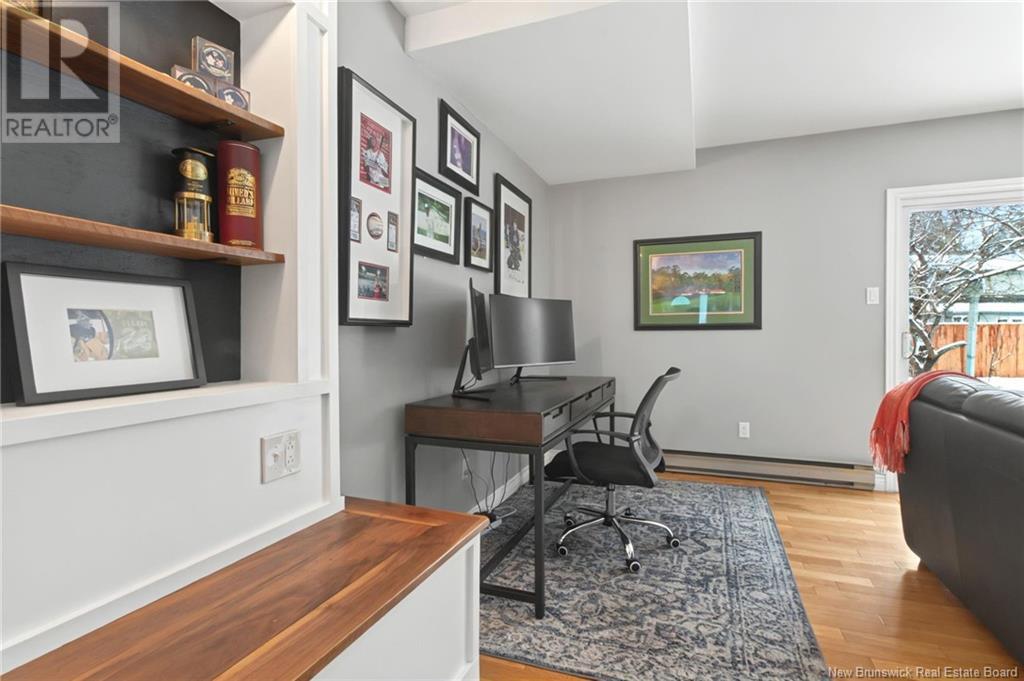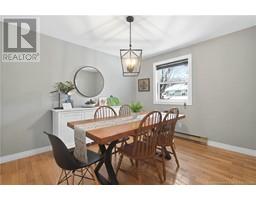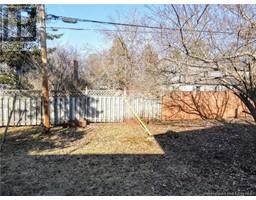147 Centennial Drive Moncton, New Brunswick E1E 3W9
$450,000
*OPEN HOUSE, SUNDAY 2-4PM* Click on link for 3D virtual tour of this property* Welcome to 147 Centennial Dr., where space, light & thoughtful updates come together in a home thats perfect for your next chapter. Located in one of Moncton's most established neighbourhoods, this 4 lvl split is ideal for those looking to upsize without compromise, close to schools, Centennial Park, with easy access to downtown & the highway, yet tucked into a quiet street with little congestion. Step inside to a welcoming main lvl featuring a bright, spacious family room with patio doors that lead to a private back deck, an easy flow from indoor comfort to outdoor relaxation. Up a short flight of stairs, the heart of the home unfolds:an updated kitchen with granite countertops, timeless backsplash & plenty of cabinetry. The adjoining dining & living rooms are bathed in natural light, creating the perfect space for connection & entertaining. Level three is dedicated to rest, offering 3 bedrooms including a generous primary with its own 2pc ensuite. A 4pc family bath complete this lvl. The finished lower level adds flexibility, with a 4th bedroom, large rec room, 3pc bath with laundry area & storage room, ideal for guests, hobbies or growing teens. An attached garage, mini split for year-round comfort, new roof(2024), siding(2023) & upgraded electrical panel(2017) round out the features. Lot Size: 85x99x41x111. This is more than a move, its a step into more space, more comfort & more possibility. (id:19018)
Open House
This property has open houses!
2:00 pm
Ends at:4:00 pm
Property Details
| MLS® Number | NB115058 |
| Property Type | Single Family |
| Features | Level Lot, Balcony/deck/patio |
Building
| Bathroom Total | 3 |
| Bedrooms Above Ground | 3 |
| Bedrooms Below Ground | 1 |
| Bedrooms Total | 4 |
| Architectural Style | 4 Level |
| Cooling Type | Heat Pump |
| Exterior Finish | Brick, Wood |
| Flooring Type | Carpeted, Ceramic, Vinyl, Hardwood |
| Half Bath Total | 1 |
| Heating Fuel | Electric, Pellet |
| Heating Type | Baseboard Heaters, Heat Pump, Stove |
| Size Interior | 1,801 Ft2 |
| Total Finished Area | 2337 Sqft |
| Type | House |
| Utility Water | Municipal Water |
Parking
| Attached Garage | |
| Garage |
Land
| Access Type | Year-round Access |
| Acreage | No |
| Landscape Features | Landscaped |
| Sewer | Municipal Sewage System |
| Size Irregular | 640 |
| Size Total | 640 M2 |
| Size Total Text | 640 M2 |
Rooms
| Level | Type | Length | Width | Dimensions |
|---|---|---|---|---|
| Second Level | Kitchen | 11'11'' x 12'3'' | ||
| Second Level | Dining Room | 10'8'' x 12'3'' | ||
| Second Level | Family Room | 19'9'' x 12'2'' | ||
| Third Level | 2pc Ensuite Bath | 4'9'' x 4'10'' | ||
| Third Level | Primary Bedroom | 16'3'' x 12'4'' | ||
| Third Level | 4pc Bathroom | 7'6'' x 7'0'' | ||
| Third Level | Bedroom | 12'6'' x 11'8'' | ||
| Third Level | Bedroom | 8'6'' x 11'8'' | ||
| Basement | Utility Room | 2'8'' x 3'2'' | ||
| Basement | 3pc Bathroom | 8'6'' x 11'6'' | ||
| Basement | Storage | 4'11'' x 11'6'' | ||
| Basement | Bedroom | 9'1'' x 11'1'' | ||
| Basement | Recreation Room | 18'7'' x 12'1'' | ||
| Main Level | Living Room | 21'3'' x 12'10'' | ||
| Main Level | Foyer | 5'8'' x 7'9'' |
https://www.realtor.ca/real-estate/28108004/147-centennial-drive-moncton
Contact Us
Contact us for more information



