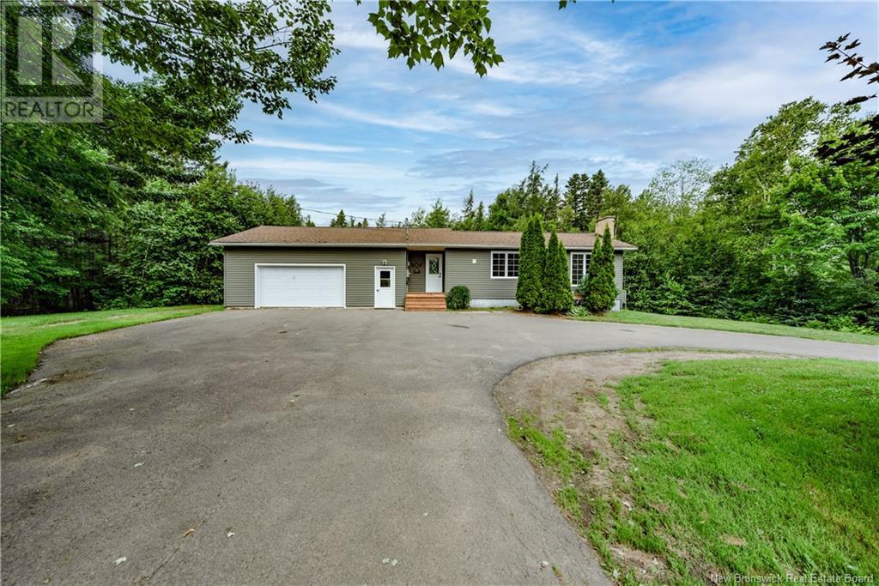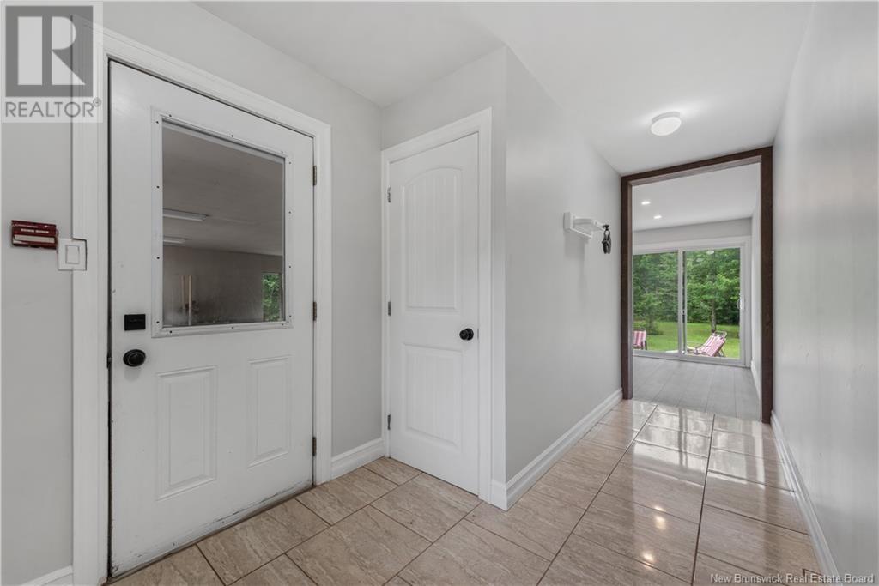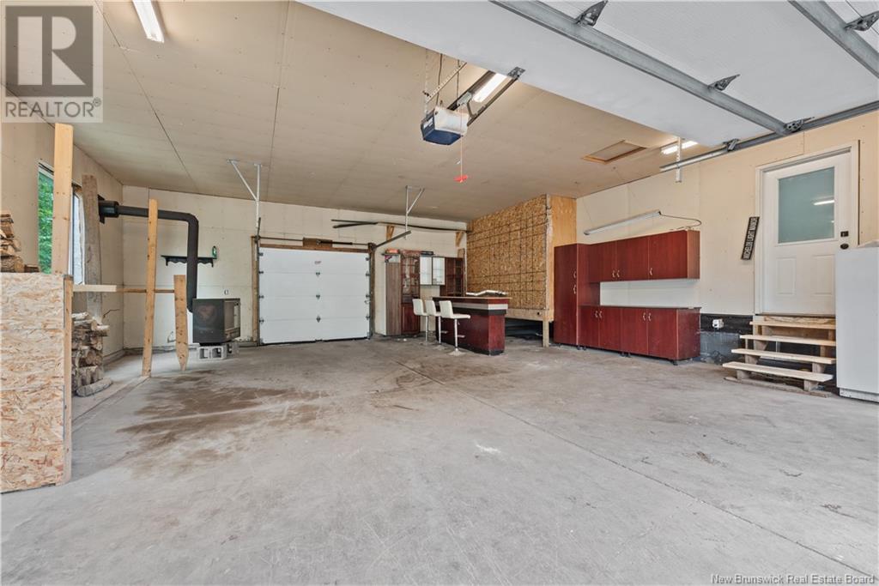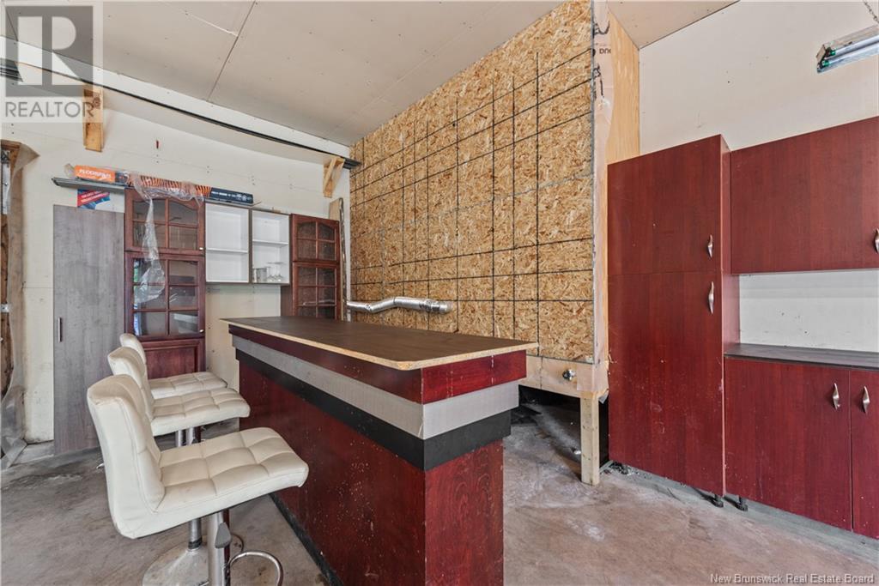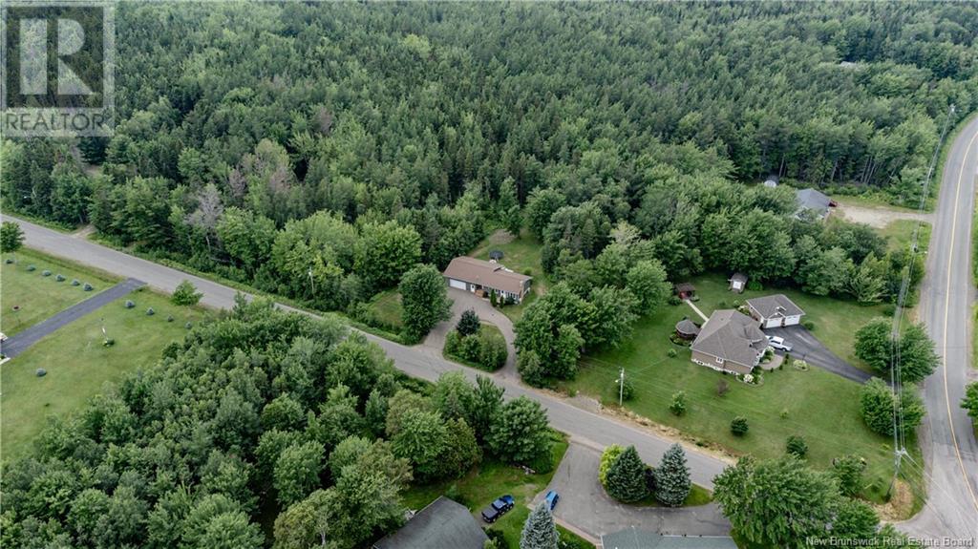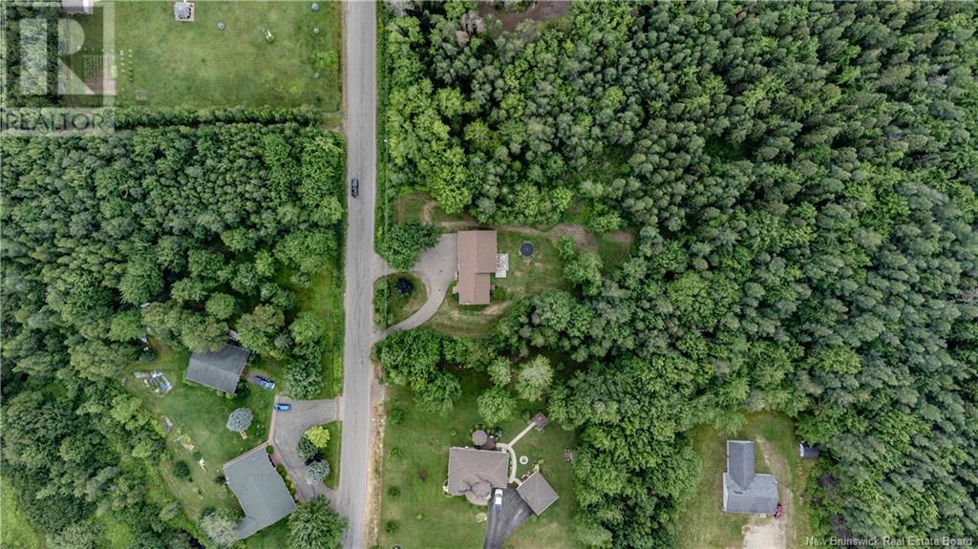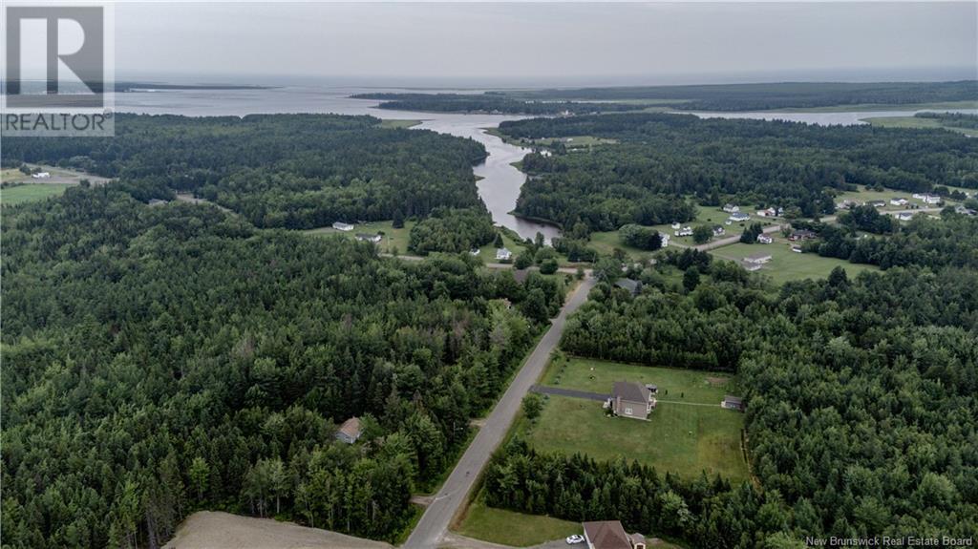2 Bedroom
1 Bathroom
1026 sqft
2 Level
Heat Pump
Baseboard Heaters, Heat Pump
Acreage
Landscaped
$279,900
Are you searching for a starter home or looking to downsize? This beautifully updated bungalow is the perfect fit! Over the past decade, it has seen numerous upgrades both inside and out. As you enter, youll find a spacious mudroom that connects to the garage, providing convenience right at the front door. The kitchen features ample cabinetry and counter space, ideal for the family chef, and it flows seamlessly into the living room, making it a great spot for entertaining. Two generous bedrooms are located at the back of the home, with a large updated bathroom situated conveniently between them. The unfinished basement offers plenty of potential for your personal touch or serves as excellent storage space. The laundry area is conveniently located off the mudroom, with a patio door leading to the private backyard and deck. The property spans 1 acre wide and 2 acres deep, providing plenty of outdoor space, and a circular driveway makes access easy. This lovely home is ready to be shown! Contact your favorite REALTOR® today for your private viewing! (id:19018)
Property Details
|
MLS® Number
|
NB105289 |
|
Property Type
|
Single Family |
|
Features
|
Level Lot |
Building
|
BathroomTotal
|
1 |
|
BedroomsAboveGround
|
2 |
|
BedroomsTotal
|
2 |
|
ArchitecturalStyle
|
2 Level |
|
CoolingType
|
Heat Pump |
|
ExteriorFinish
|
Vinyl |
|
FlooringType
|
Ceramic, Laminate, Marble |
|
FoundationType
|
Concrete |
|
HeatingFuel
|
Electric |
|
HeatingType
|
Baseboard Heaters, Heat Pump |
|
RoofMaterial
|
Asphalt Shingle |
|
RoofStyle
|
Unknown |
|
SizeInterior
|
1026 Sqft |
|
TotalFinishedArea
|
1026 Sqft |
|
Type
|
House |
|
UtilityWater
|
Well |
Parking
Land
|
AccessType
|
Year-round Access |
|
Acreage
|
Yes |
|
LandscapeFeatures
|
Landscaped |
|
Sewer
|
Septic System |
|
SizeIrregular
|
8270 |
|
SizeTotal
|
8270 M2 |
|
SizeTotalText
|
8270 M2 |
Rooms
| Level |
Type |
Length |
Width |
Dimensions |
|
Main Level |
Bedroom |
|
|
11' x 10' |
|
Main Level |
Bedroom |
|
|
12' x 10' |
|
Main Level |
4pc Bathroom |
|
|
9' x 7' |
|
Main Level |
Laundry Room |
|
|
9' x 11' |
|
Main Level |
Mud Room |
|
|
16' x 7' |
|
Main Level |
Kitchen |
|
|
13' x 11' |
|
Main Level |
Living Room |
|
|
14' x 11' |
https://www.realtor.ca/real-estate/27475070/1469-bells-mills-road-richibouctou-village
