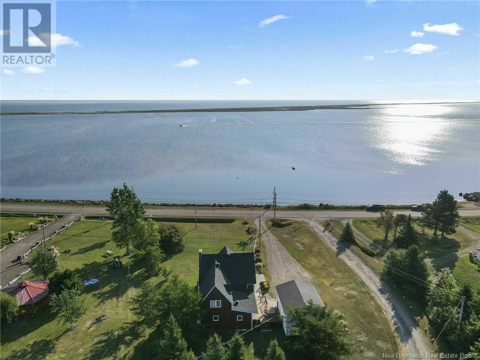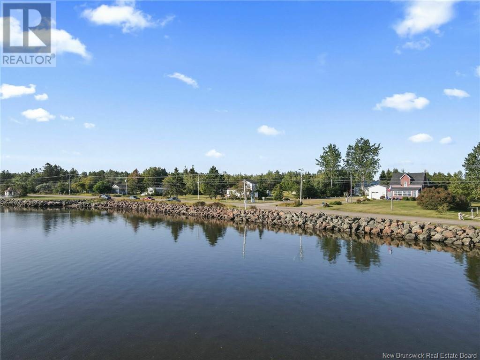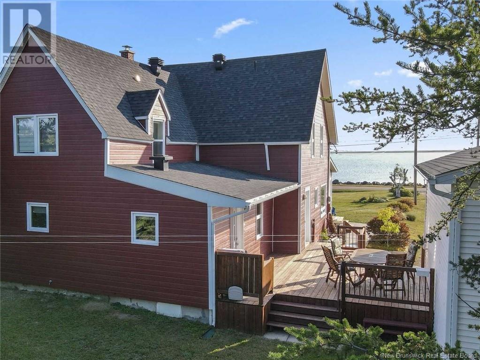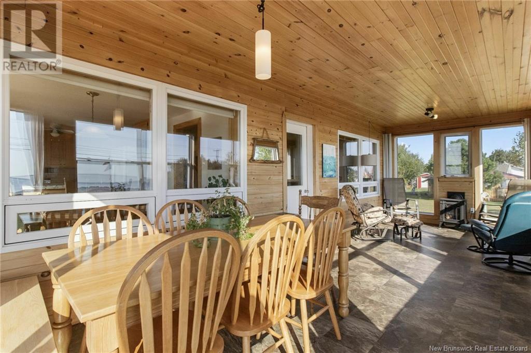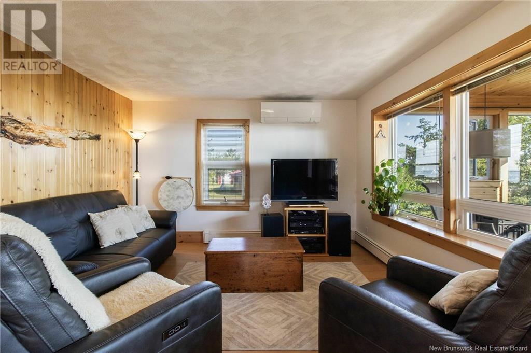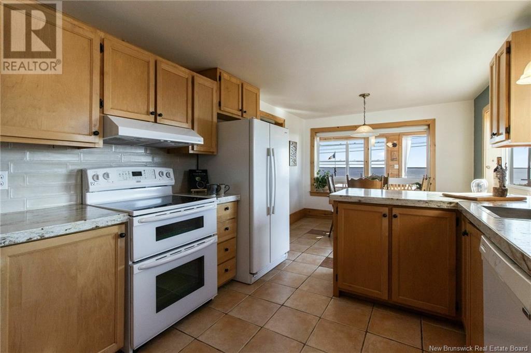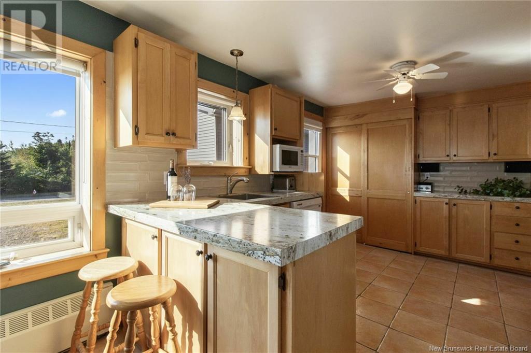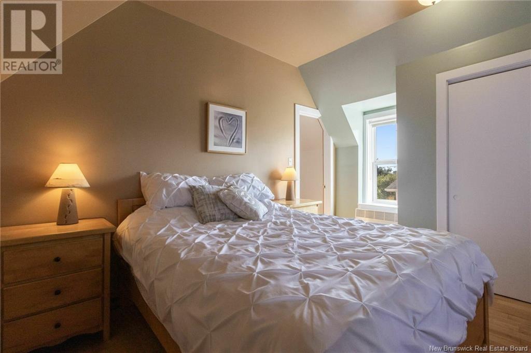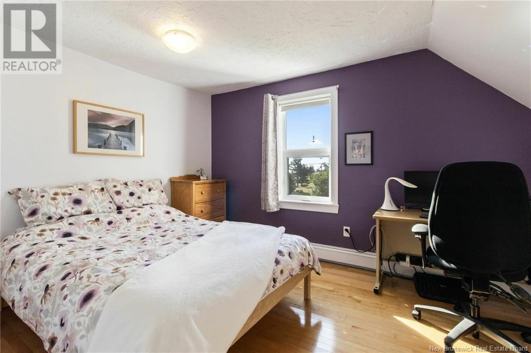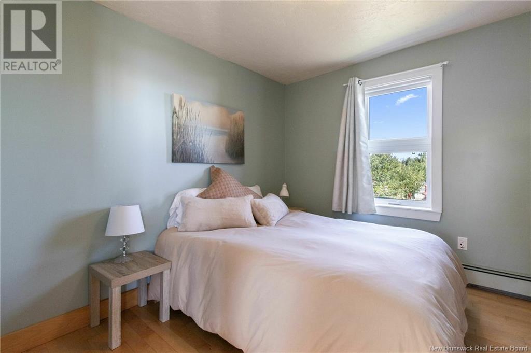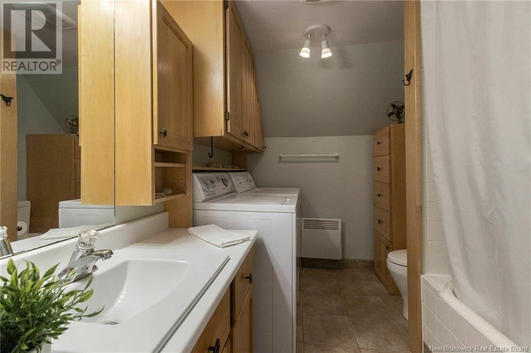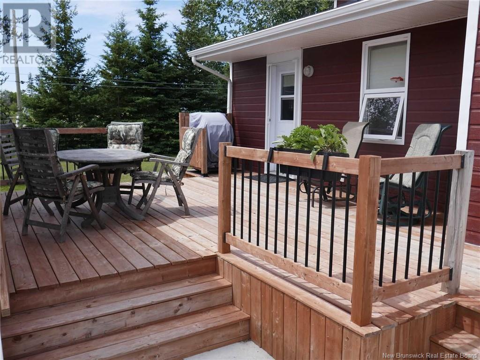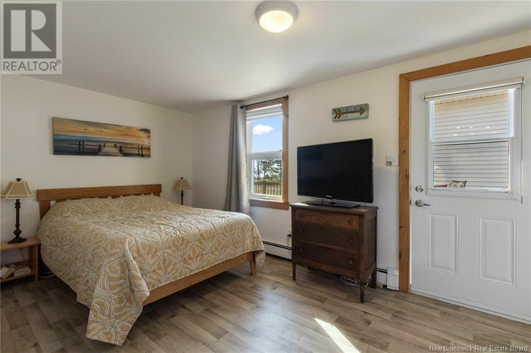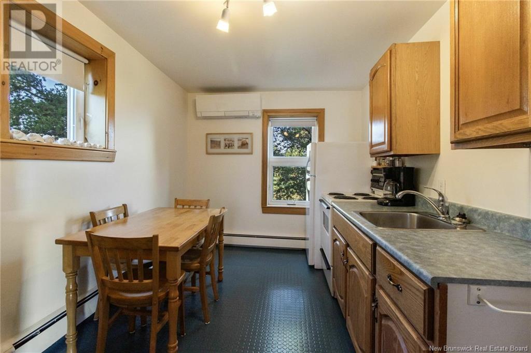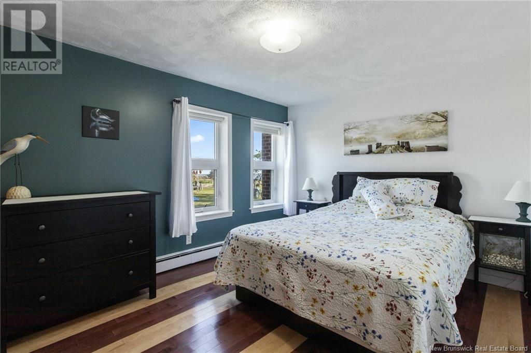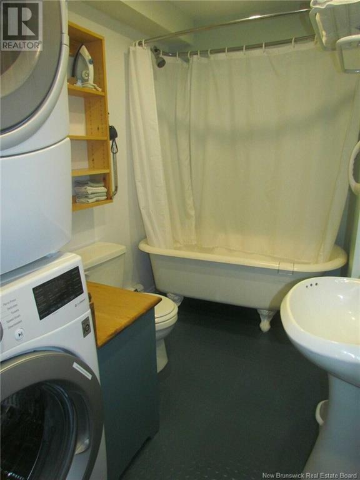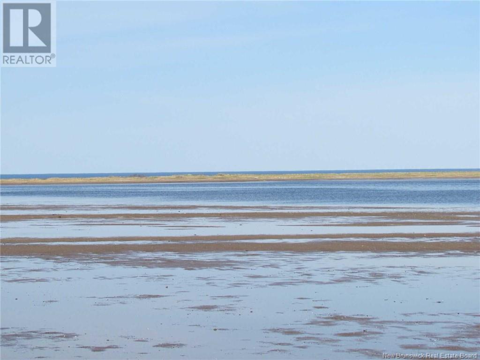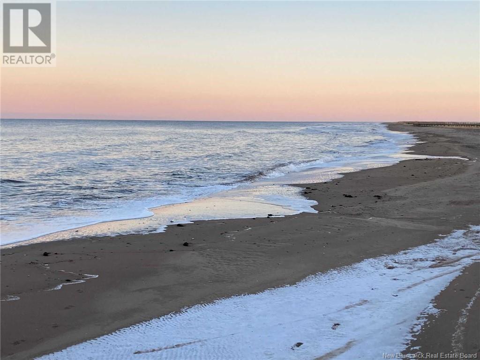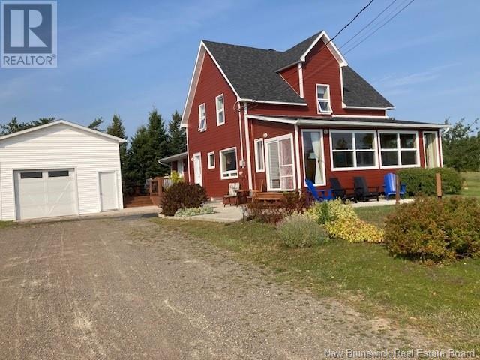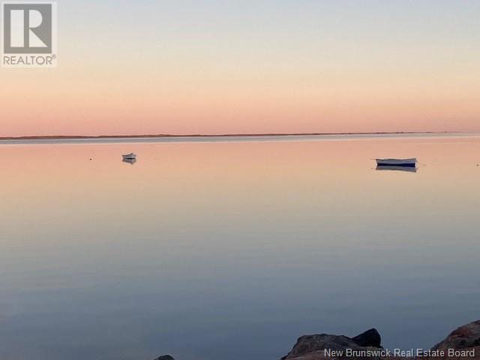5 Bedroom
3 Bathroom
2,185 ft2
2 Level
Heat Pump
Heat Pump, Other
$419,000
PANORAMIC WATER VIEW, WATER ACCESS, INCOME, minutes from magnificent sandy beaches, in a sought-after area. This completely renovated property offers beautiful natural light, 5 bedrooms and 2.5 bathrooms, a chalet-style apartment with separate entrance, and a view of a grandiose setting. A paradise for water enthusiasts and nature lovers. Large lot, garage, solarium, patio, new roof, heat pumps, fiber-optic internet, shoreline managed by the province. Access for small boats, kayaking, paddleboarding, fishing and swimming. Live, relax and work in a peaceful setting to the rhythm of the tides. Observe water, the dune, PEI, sunrises, moonrises, birds and more, while being close to all amenities and activities. A turnkey, mortgage-helper, home by the sea for a life full of meaning. A unique opportunity not to be missed! Click On The Multimedia Link For More Property Info. (id:19018)
Property Details
|
MLS® Number
|
NB119663 |
|
Property Type
|
Recreational |
|
Equipment Type
|
Propane Tank |
|
Features
|
Sloping, Recreational, Balcony/deck/patio |
|
Rental Equipment Type
|
Propane Tank |
Building
|
Bathroom Total
|
3 |
|
Bedrooms Above Ground
|
5 |
|
Bedrooms Total
|
5 |
|
Architectural Style
|
2 Level |
|
Cooling Type
|
Heat Pump |
|
Exterior Finish
|
Vinyl, Wood Siding |
|
Flooring Type
|
Ceramic, Linoleum, Hardwood, Wood |
|
Foundation Type
|
Concrete, Stone |
|
Half Bath Total
|
1 |
|
Heating Fuel
|
Electric, Propane |
|
Heating Type
|
Heat Pump, Other |
|
Size Interior
|
2,185 Ft2 |
|
Total Finished Area
|
2185 Sqft |
|
Utility Water
|
Well |
Parking
Land
|
Access Type
|
Water Access, Road Access |
|
Acreage
|
No |
|
Sewer
|
Septic Field |
|
Size Irregular
|
0.46 |
|
Size Total
|
0.46 Ac |
|
Size Total Text
|
0.46 Ac |
Rooms
| Level |
Type |
Length |
Width |
Dimensions |
|
Second Level |
Sitting Room |
|
|
8'0'' x 6'0'' |
|
Second Level |
Bath (# Pieces 1-6) |
|
|
10'0'' x 7'0'' |
|
Second Level |
Bedroom |
|
|
10'0'' x 11'10'' |
|
Second Level |
Bedroom |
|
|
10'0'' x 12'6'' |
|
Second Level |
Bedroom |
|
|
10'0'' x 9'3'' |
|
Second Level |
Primary Bedroom |
|
|
11'0'' x 13'3'' |
|
Main Level |
Bath (# Pieces 1-6) |
|
|
10'0'' x 5'0'' |
|
Main Level |
Bedroom |
|
|
10'0'' x 13'0'' |
|
Main Level |
Kitchen |
|
|
13'9'' x 8'4'' |
|
Main Level |
Living Room |
|
|
19'0'' x 9'6'' |
|
Main Level |
2pc Bathroom |
|
|
4'9'' x 3'3'' |
|
Main Level |
Solarium |
|
|
9'7'' x 25'8'' |
|
Main Level |
Living Room |
|
|
13'8'' x 12'3'' |
|
Main Level |
Dining Room |
|
|
8'5'' x 10'0'' |
|
Main Level |
Kitchen |
|
|
13'0'' x 10'0'' |
https://www.realtor.ca/real-estate/28400676/1465-route-475-bouctouche-bay
