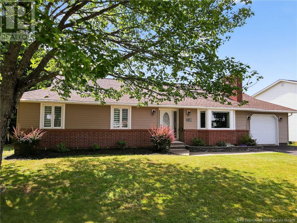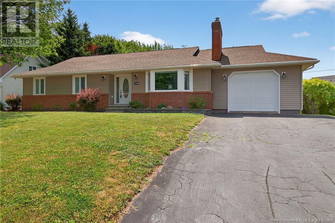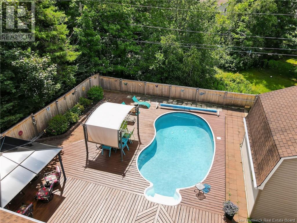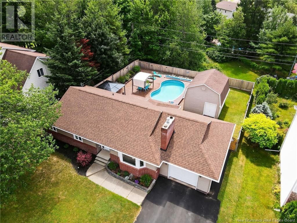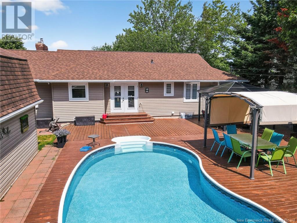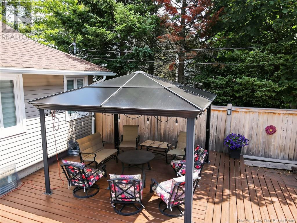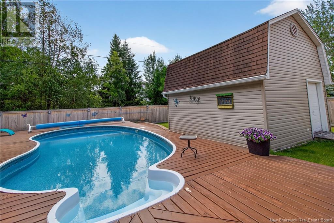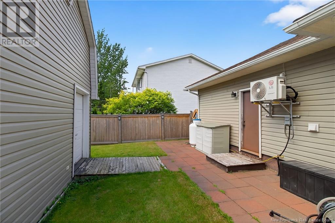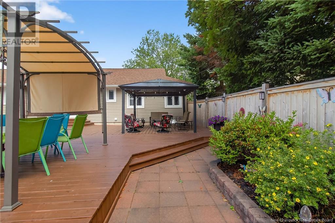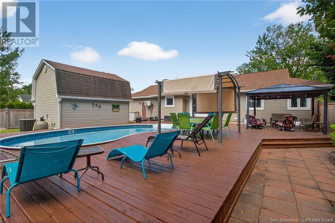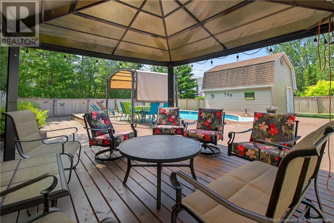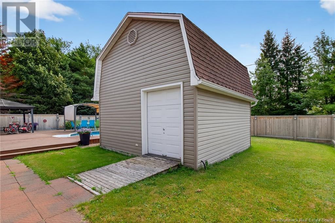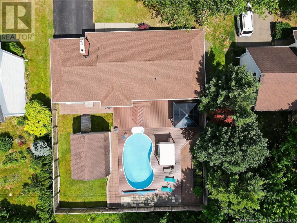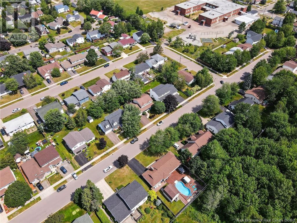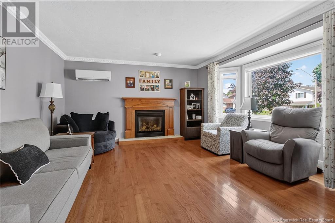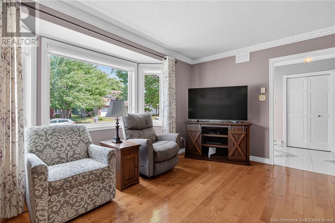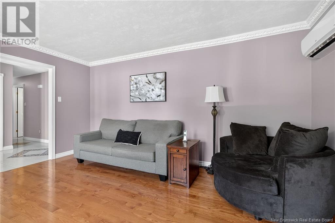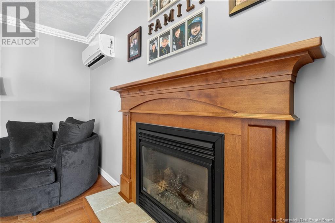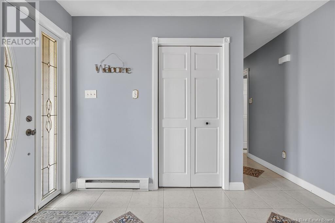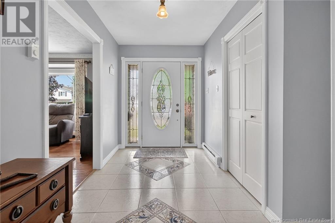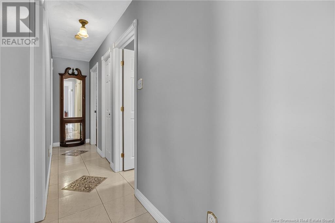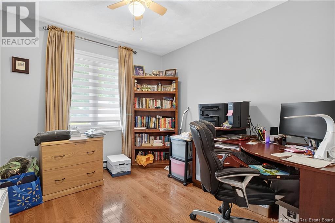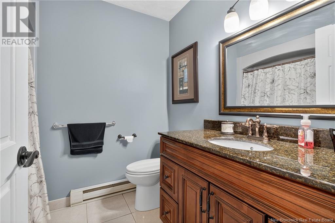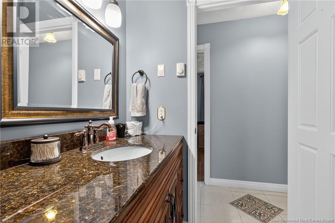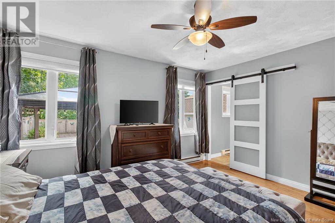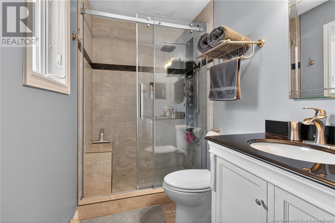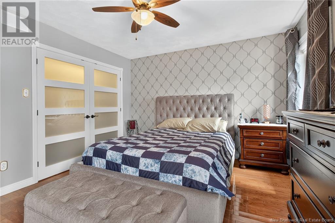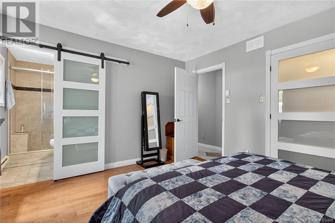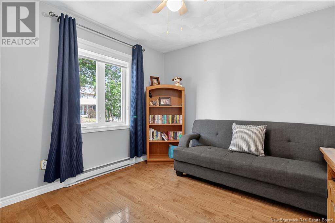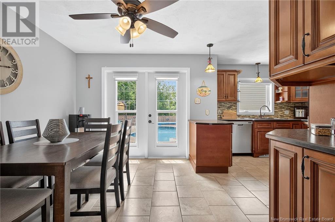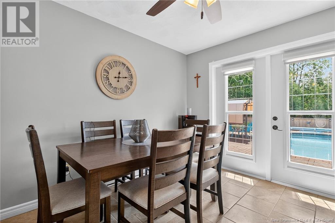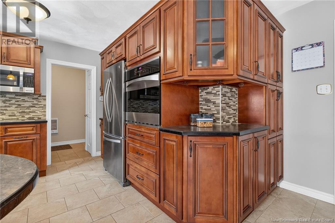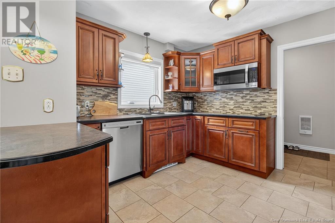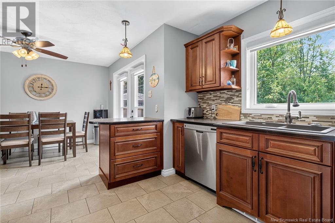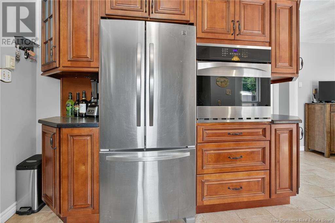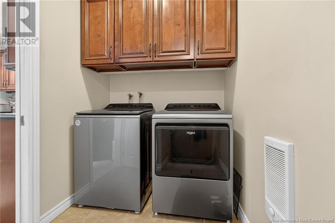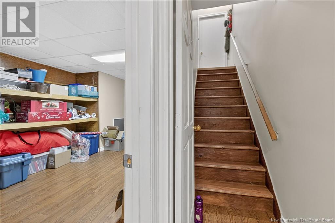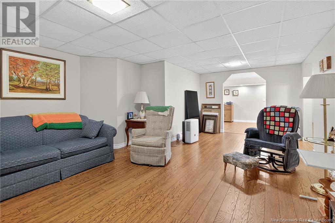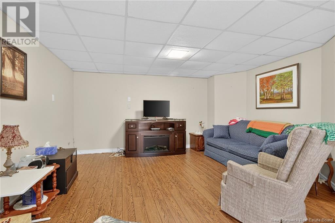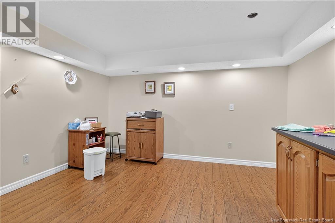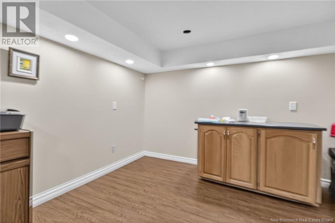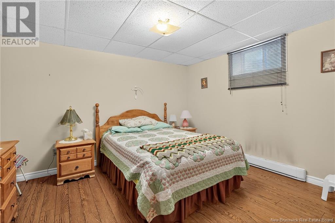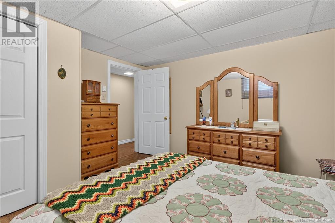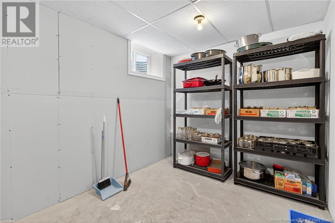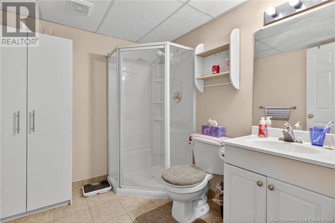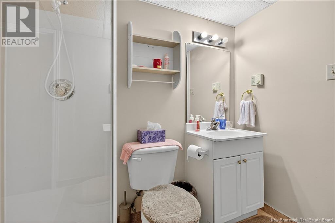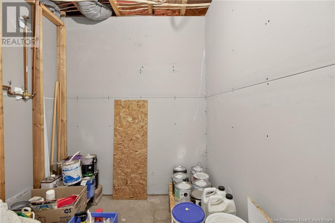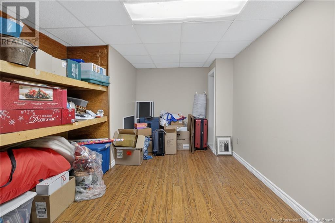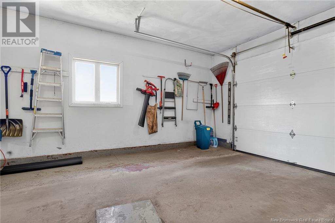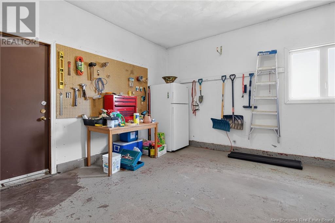4 Bedroom
3 Bathroom
1,605 ft2
Bungalow
Inground Pool
Heat Pump
Baseboard Heaters, Heat Pump
Landscaped
$499,900
INGROUND POOL Looking for your private oasis this is it. Magnificent back yard beautiful inground pool, nice large deck, small garage to put all the pool accessories in. This 3 bedroom bungalow with attached garage has been well taken care of . Walk into a nice foyer that leads to good size livingroom. Kitchen and dining area over look the pool. Down the hall you'll find 3 good size bedrooms, 4 pc bath. Primary bedroom has a 3pc ensuite. Down you'll find family room, office, non conforming bedroom, 3pc bath and storage room. Renos include roof, siding and kitchen window 2016. Kitchen remodeled 2011. Pool liner and heater 3-4 yrs. Fence 2023, Deck 2022 Garage door 2024. Immaculate property call your realtor for your private viewing. (id:19018)
Property Details
|
MLS® Number
|
NB123000 |
|
Property Type
|
Single Family |
|
Neigbourhood
|
Moncton Parish |
|
Equipment Type
|
Propane Tank |
|
Features
|
Level Lot, Treed, Balcony/deck/patio |
|
Pool Type
|
Inground Pool |
|
Rental Equipment Type
|
Propane Tank |
Building
|
Bathroom Total
|
3 |
|
Bedrooms Above Ground
|
3 |
|
Bedrooms Below Ground
|
1 |
|
Bedrooms Total
|
4 |
|
Architectural Style
|
Bungalow |
|
Cooling Type
|
Heat Pump |
|
Exterior Finish
|
Brick, Vinyl |
|
Flooring Type
|
Ceramic, Laminate |
|
Heating Fuel
|
Electric |
|
Heating Type
|
Baseboard Heaters, Heat Pump |
|
Stories Total
|
1 |
|
Size Interior
|
1,605 Ft2 |
|
Total Finished Area
|
1605 Sqft |
|
Type
|
House |
|
Utility Water
|
Municipal Water |
Parking
Land
|
Acreage
|
No |
|
Fence Type
|
Fully Fenced |
|
Landscape Features
|
Landscaped |
|
Sewer
|
Municipal Sewage System |
|
Size Irregular
|
853 |
|
Size Total
|
853 M2 |
|
Size Total Text
|
853 M2 |
Rooms
| Level |
Type |
Length |
Width |
Dimensions |
|
Basement |
Other |
|
|
11'1'' x 13'10'' |
|
Basement |
Utility Room |
|
|
7'9'' x 5'7'' |
|
Basement |
Storage |
|
|
10'1'' x 18'2'' |
|
Basement |
3pc Bathroom |
|
|
7'9'' x 7'2'' |
|
Basement |
Bedroom |
|
|
12'5'' x 12'1'' |
|
Basement |
Bonus Room |
|
|
12'7'' x 10'10'' |
|
Basement |
Recreation Room |
|
|
14'1'' x 21'6'' |
|
Main Level |
4pc Bathroom |
|
|
6'8'' x 7'11'' |
|
Main Level |
3pc Ensuite Bath |
|
|
4'11'' x 7'11'' |
|
Main Level |
Bedroom |
|
|
9'10'' x 9'11'' |
|
Main Level |
Bedroom |
|
|
9'10'' x 12'3'' |
|
Main Level |
Primary Bedroom |
|
|
12' x 13'11'' |
|
Main Level |
Laundry Room |
|
|
8'1'' x 5'4'' |
|
Main Level |
Dining Room |
|
|
8'3'' x 12' |
|
Main Level |
Kitchen |
|
|
14'6'' x 9' |
|
Main Level |
Living Room |
|
|
14'10'' x 17'6'' |
|
Main Level |
Foyer |
|
|
10'9'' x 6'6'' |
https://www.realtor.ca/real-estate/28607903/146-woodleigh-street-moncton
